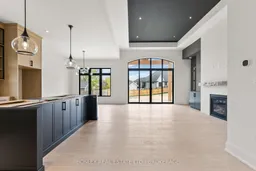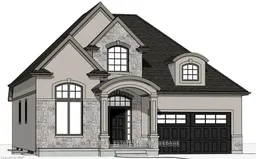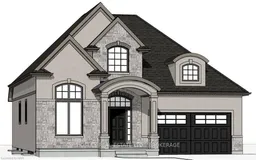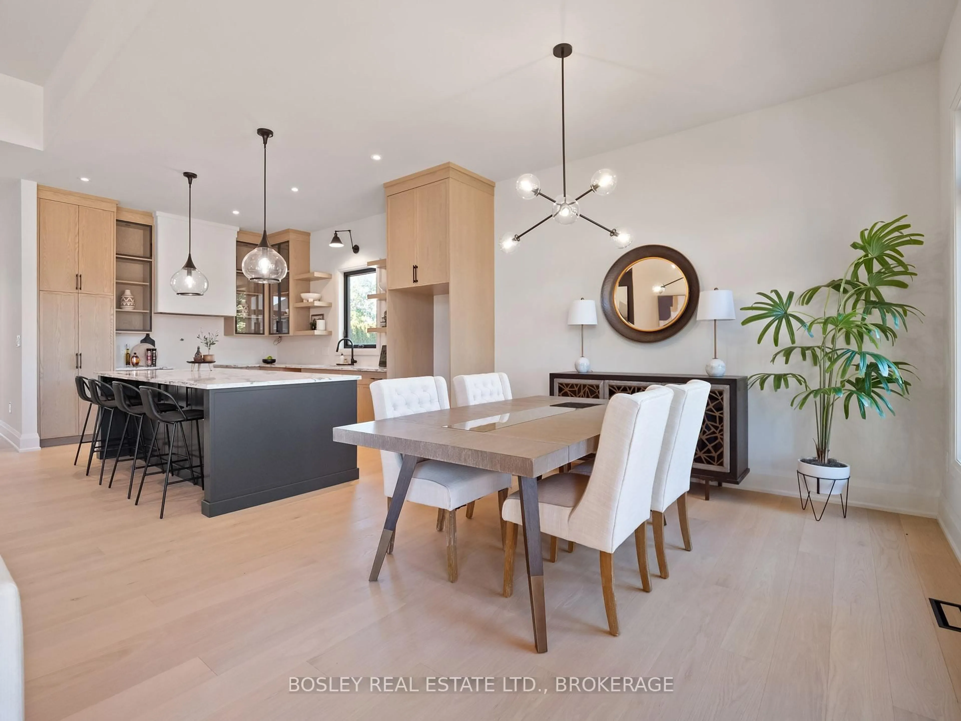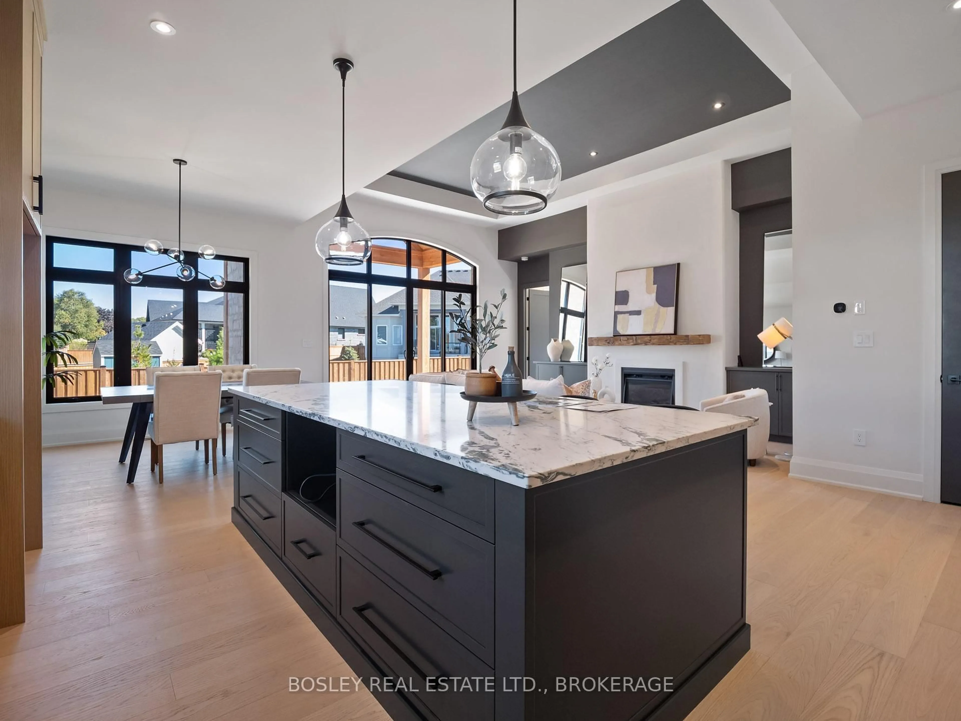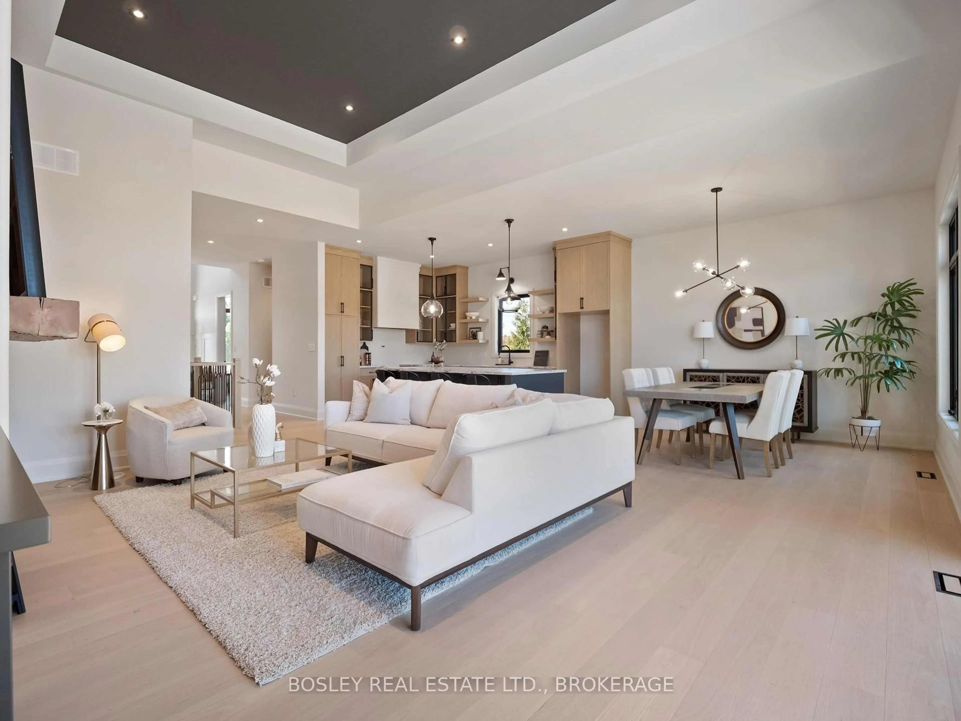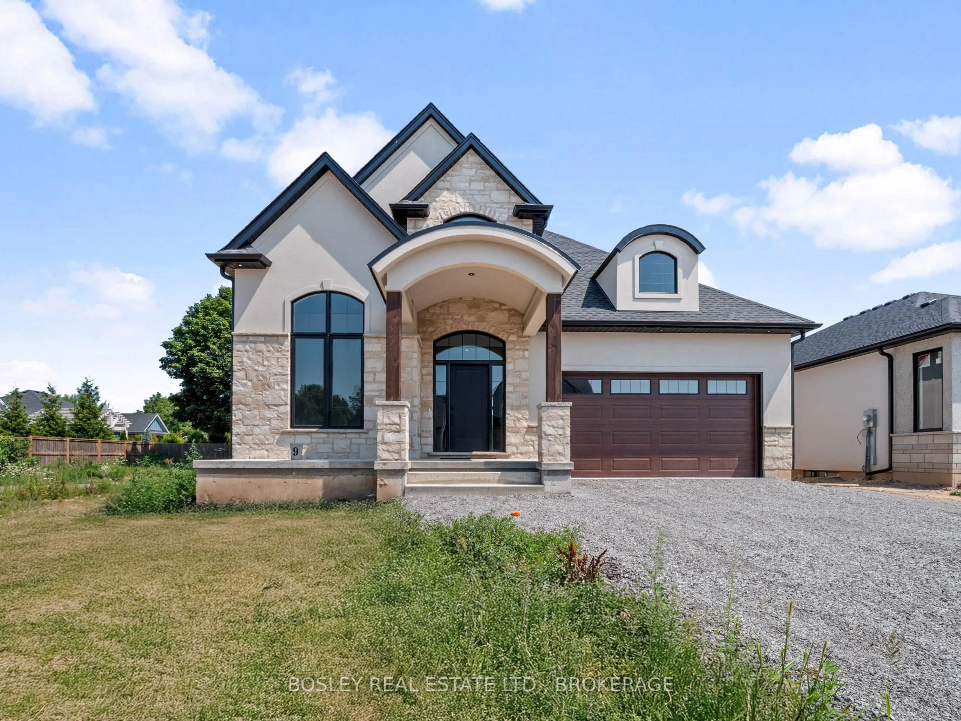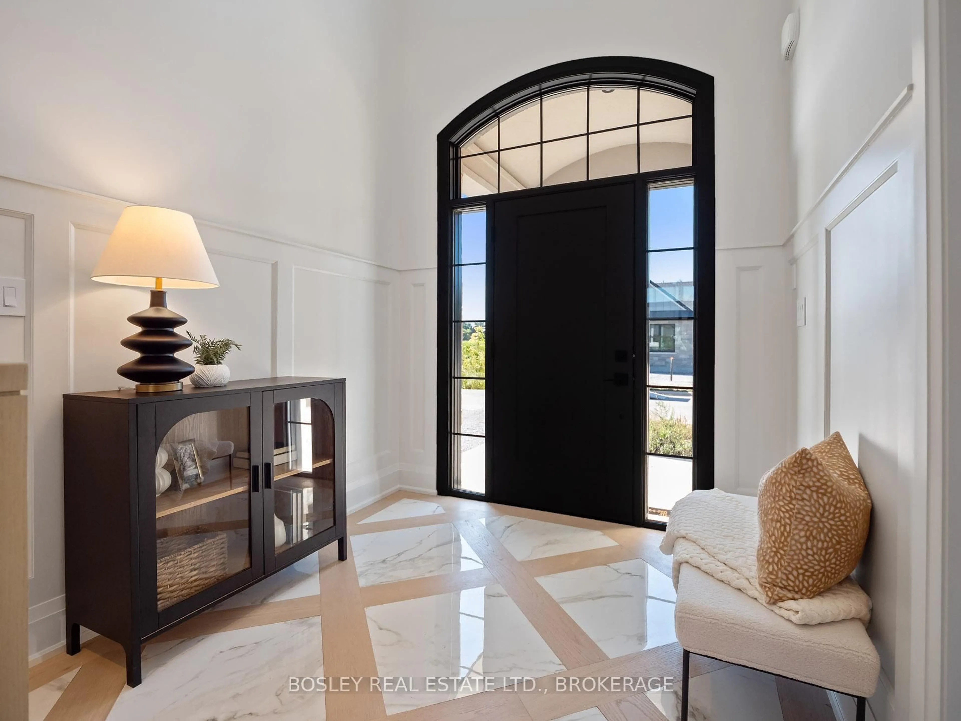9 OAKLEY Dr, Niagara-on-the-Lake, Ontario L0S 1J0
Contact us about this property
Highlights
Estimated valueThis is the price Wahi expects this property to sell for.
The calculation is powered by our Instant Home Value Estimate, which uses current market and property price trends to estimate your home’s value with a 90% accuracy rate.Not available
Price/Sqft$816/sqft
Monthly cost
Open Calculator
Description
This brand-new home in Settlers Landing in Niagara-on-the-Lake is an absolute stunner! Designed and built by local builder Niagara Pines Developments, this custom bungalow is finished to a standard with gorgeous materials and design choices throughout. **For a limited time, the builder is including a recreation room in the basement at no additional cost. Contact us for details!!* Step inside, and the double-height entrance hall with an inlaid tile floor quickly sets the tone. This home perfectly blends comfort with style, whether for quiet nights at home or for spending time with family and friends. Everywhere you look, you'll see finishing materials that go well beyond industry norms. These include: Engineered hardwood flooring and tile throughout (no carpet), oak-stained stairs with oak railings and wrought iron spindles, stone countertops in the kitchen and bathrooms, a tiled walk-in shower, and a beautifully designed kitchen. Sliding doors lead out from both the living room and primary suite to the covered terrace, complete with a gas fireplace with stone mantel and cedar wood trim. The primary suite is the perfect end-of-day retreat, complete with a walk-out to the back patio, a full walk-in closet, and possibly the most stylish ensuite bathroom in town. The second bedroom has a grand feel with 10ft.+ ceiling height and beautiful chandelier. All of this is complemented by a distinguished exterior, finished with stone, stucco, and architectural dormers. This is your chance to own this exceptional property in blossoming Virgil. Construction is complete however sod and some final clean-up is still scheduled to happen. Otherwise, it is ready for occupancy!
Upcoming Open House
Property Details
Interior
Features
Main Floor
Kitchen
4.82 x 3.32Dining
3.72 x 3.4Great Rm
5.68 x 3.81Fireplace
Primary
4.72 x 3.81W/I Closet
Exterior
Features
Parking
Garage spaces 2
Garage type Attached
Other parking spaces 2
Total parking spaces 4
Property History
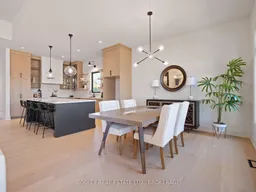 25
25