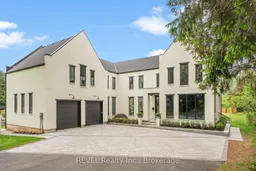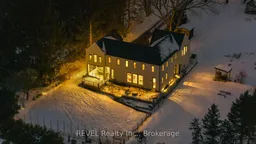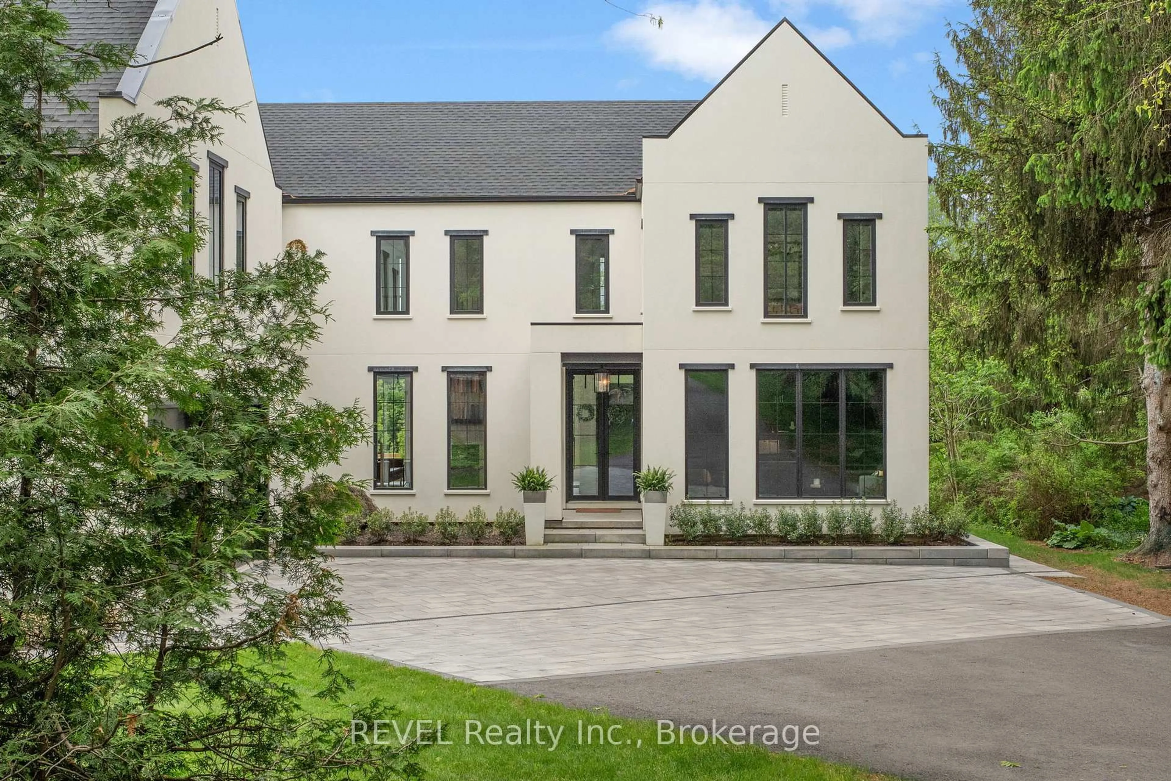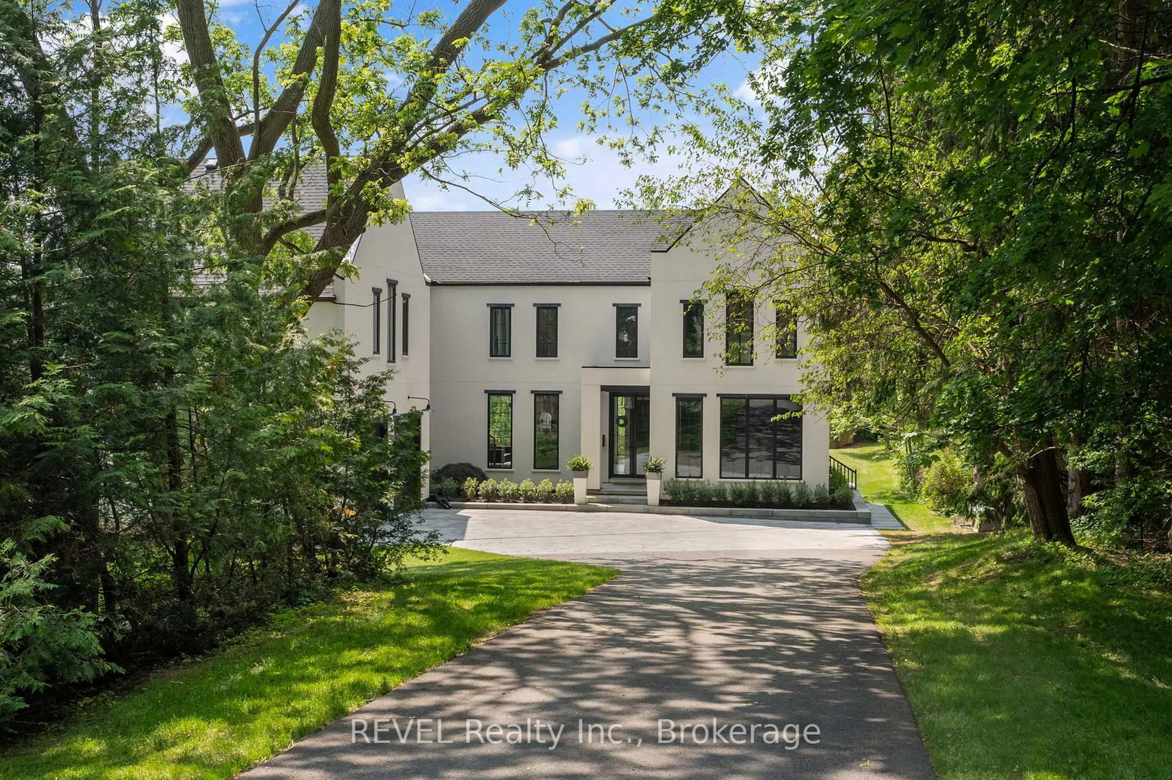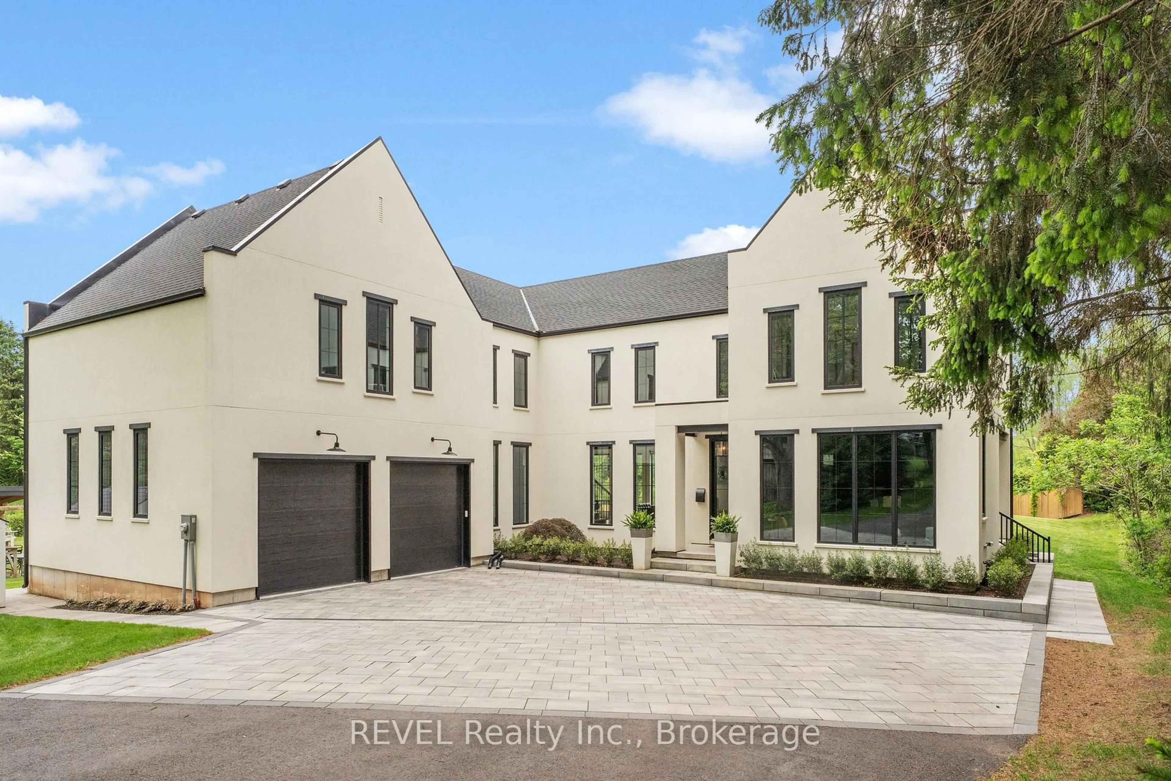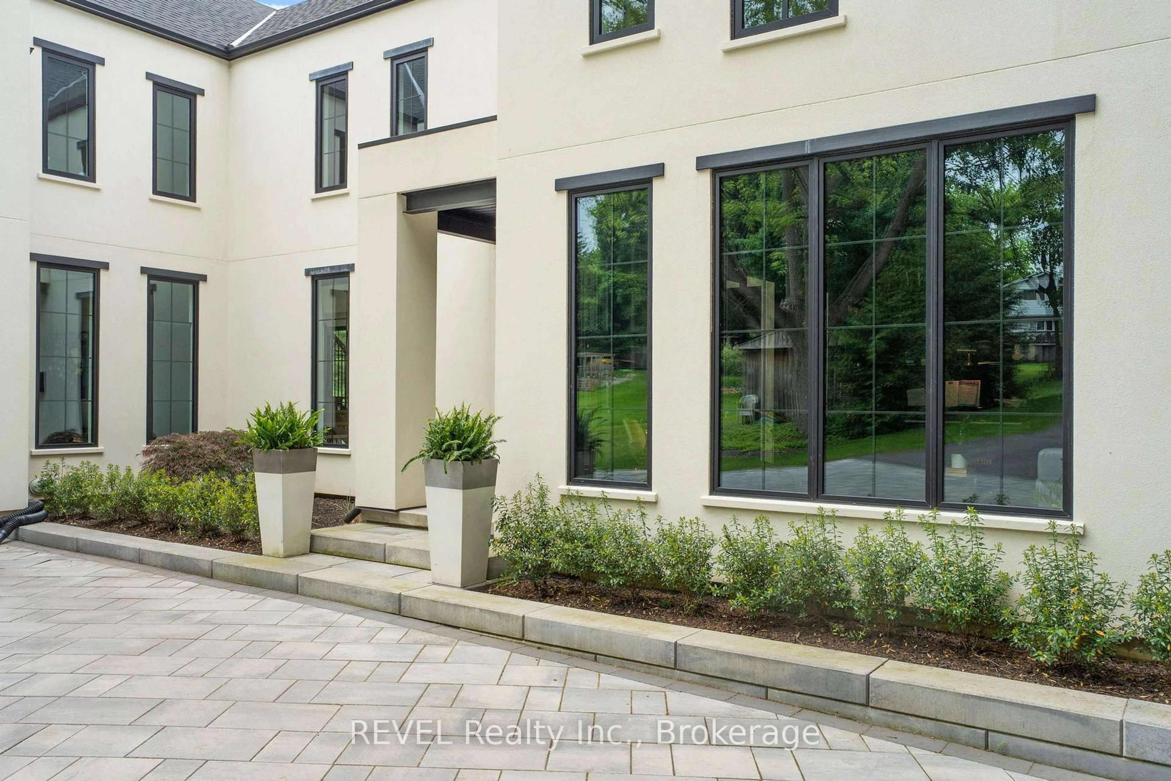368 Canboro Rd, Pelham, Ontario L0S 1M0
Sold conditionally $2,160,000
Escape clauseThis property is sold conditionally, on the buyer selling their existing property.
Contact us about this property
Highlights
Estimated valueThis is the price Wahi expects this property to sell for.
The calculation is powered by our Instant Home Value Estimate, which uses current market and property price trends to estimate your home’s value with a 90% accuracy rate.Not available
Price/Sqft$525/sqft
Monthly cost
Open Calculator
Description
Discover the art of refined living at 368 Canboro Road, a custom-built sanctuary where classic elegance and modern luxury come together in perfect harmony. Nestled in one of the region's most coveted neighbourhoods, this stunning home is just moments from award-winning wineries, championship golf courses and charming boutique shopping. Inside, soaring ceilings and oversized windows bathe the open-concept living spaces in natural light, while a sleek fireplace creates an inviting focal point that flows seamlessly onto a heated, all-season veranda. The gourmet kitchen features custom cabinetry, quartz countertops, premium appliances and an expansive butler's pantry complete with a wine fridge, second dishwasher and prep sink - ideal for effortless entertaining. Upstairs, five generous bedrooms and a versatile loft await, including a primary retreat with heated floors, a spa-inspired ensuite boasting a frameless glass shower, soaker tub, intricate tile work and a custom walk-in closet designed for effortless organization. A sophisticated music lounge, framed by glass French doors, provides a perfect haven for recitals or cozy evenings with vinyl. The fully finished basement extends your living space with a sprawling recreation room, a quartz wet bar and a dedicated play area. Outside, your private oasis unfolds with lush greenery, an above-ground pool for endless summer enjoyment and an automated irrigation system to keep the grounds vibrant and green. More than just a home, 368 Canboro Road offers a lifestyle of timeless craftsmanship and todays most coveted comforts - an opportunity not to be missed.
Property Details
Interior
Features
Main Floor
Foyer
2.44 x 1.22Great Rm
6.1 x 4.88Kitchen
3.05 x 5.18Combined W/Great Rm / Open Concept
Pantry
3.35 x 2.13Exterior
Features
Parking
Garage spaces 2
Garage type Attached
Other parking spaces 8
Total parking spaces 10
Property History
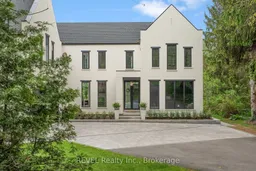 50
50