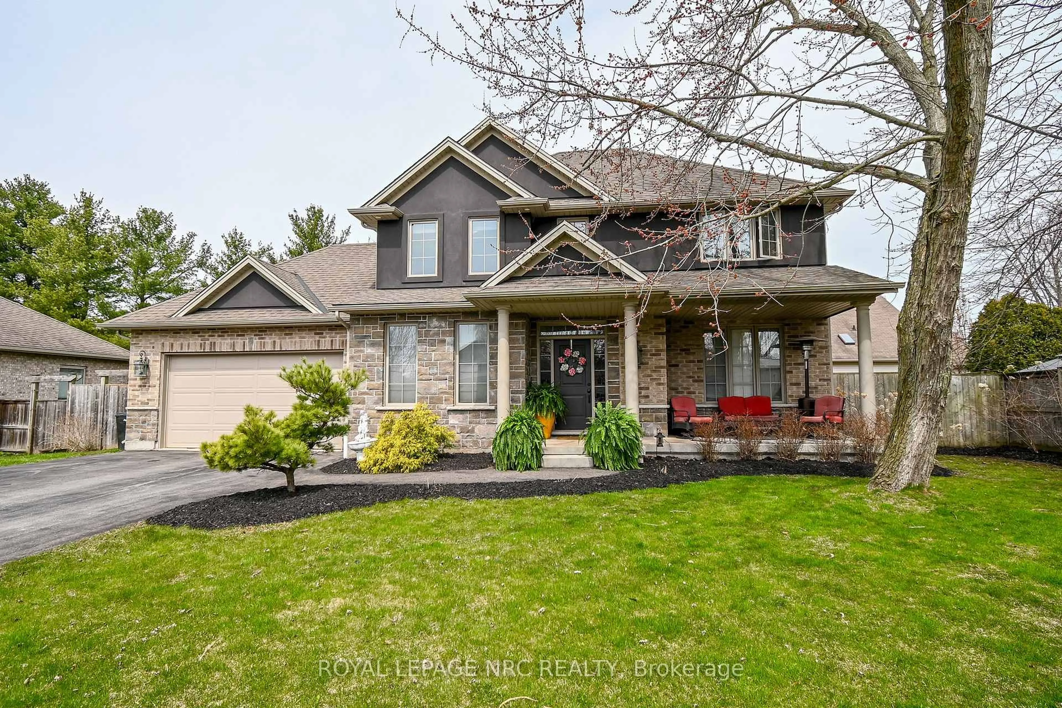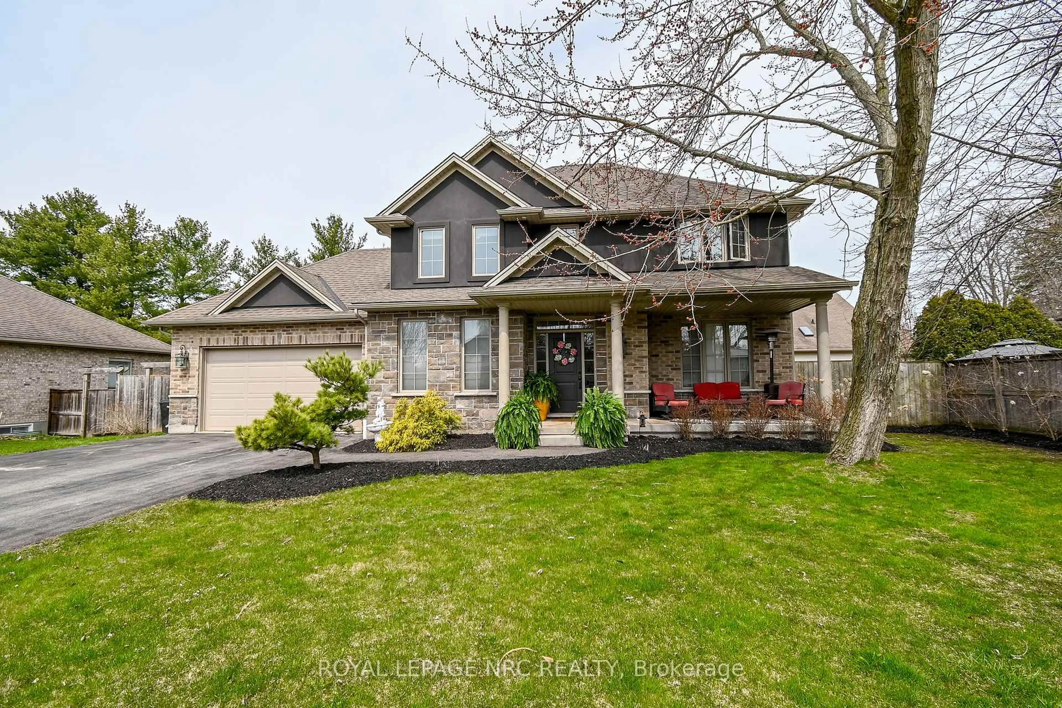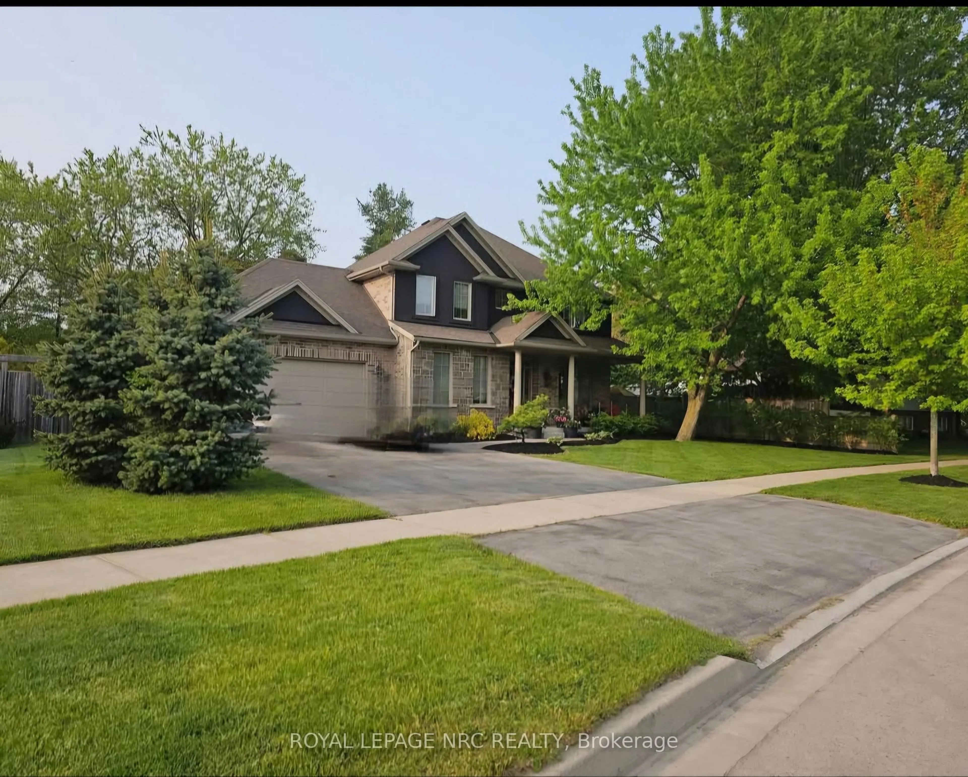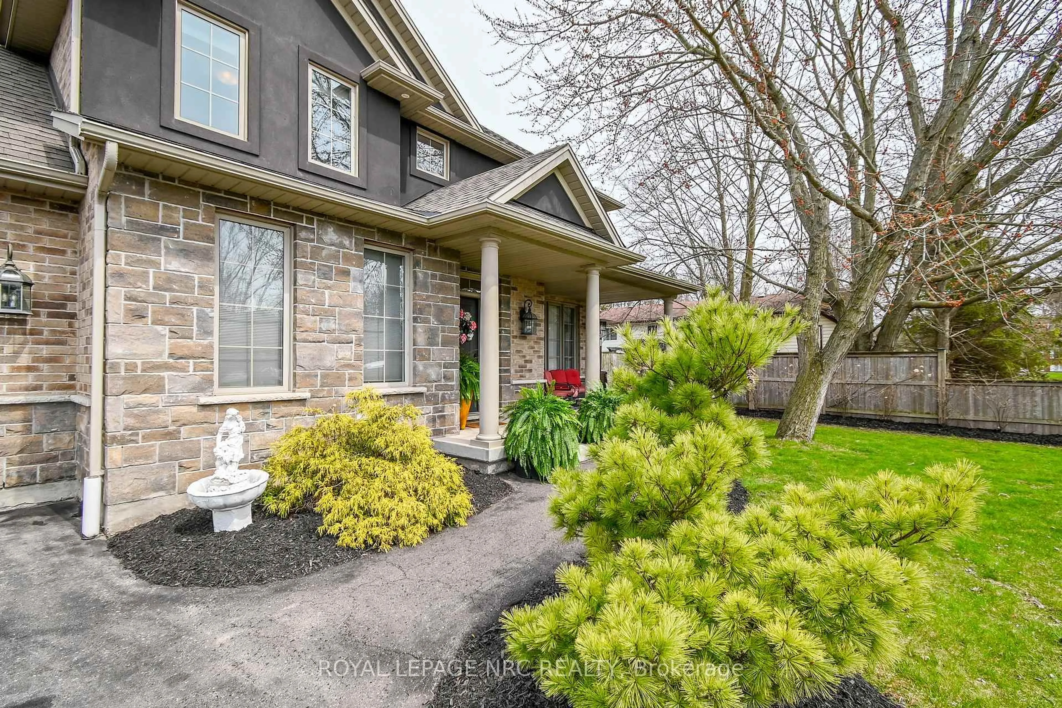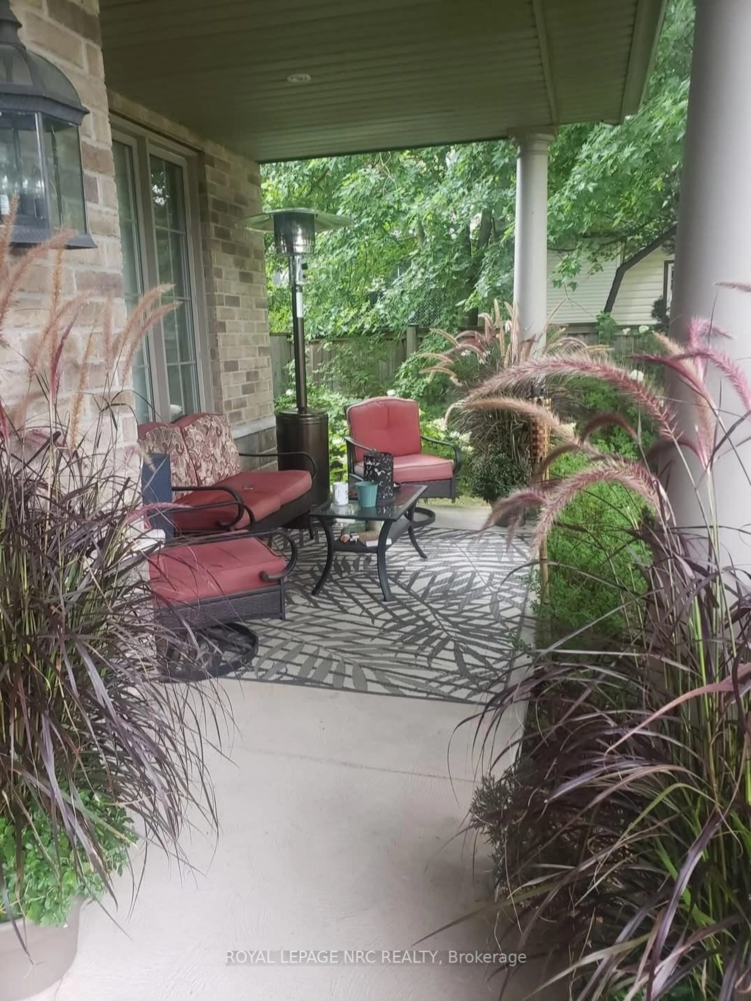5 Martha Crt, Pelham, Ontario L0S 1C0
Contact us about this property
Highlights
Estimated valueThis is the price Wahi expects this property to sell for.
The calculation is powered by our Instant Home Value Estimate, which uses current market and property price trends to estimate your home’s value with a 90% accuracy rate.Not available
Price/Sqft$535/sqft
Monthly cost
Open Calculator
Description
WELCOME TO FENWICK, LOCATED ON A QUIET CUL DE SAC, 87' FRONTAGE, PRIVATE BACKYARD .EXECUTIVE 2 STOREY HOME, CUSTOM BUILT BY DEHAAN HOMES, 4 BEDROOM HOME, 3 FULL BATHROOMS, MAIN FLOOR BEDROOM, WALK IN CLOSET, 3 PC ENSUITE BATHROOM, CAN BE USED AS A MAIN FLOOR OFFICE OR DEN. SPACIOUS OPEN CONCEPT LIVING ROOM AND FORMAL DINING ROOM WITH GAS FIREPLACE, MAIN FLOOR LAUNDRY ROOM, GARAGE ENTRY. SPACIOUS KITCHEN WITH ISLAND, 5 APPLIANCES INCLUDED, OVERSIZE PATIO DOORS TO ENTERTAINMENT DECK.2ND LEVEL FEATURES PRIMARY BEDROOM , LARGE WALK IN CLOSET & ENSUITE BATHROOM, JETTED TUB, SEPARATE TILED SHOWER,2 MORE SPACIOUS BEDROOMS , 4PC BATHROOM.STAIRCASE WITH WROUGHT IRON BALUSTER, MAPLE HARDWOOD FLOORS THROUGHOUT.UNFINISHED BASEMENT READY FOR YOUR FINISHES AND DESIGN.AMAZING BACKYARD TREE VIEWS, FULLY FENCED YARD, DOUBLE CAR GARAGE, DOUBLE PAVED DRIVEWAY.WALKING DISTANCE TO CENTENNIAL PARK, ENJOY THE TENNIS COURTS AND THE WALKING TRAILS, CLOSE TO ALL THE BEST GOLF COURSES AND THE NIAGARA WINERIES! QUICK ACCESS TO THE QEW. MAKE YOUR MOVE THIS SUMMER AND ENJOY THE OUTDOORS!
Property Details
Interior
Features
Main Floor
Living
5.21 x 4.72Dining
4.05 x 3.5Kitchen
3.87 x 3.87Laundry
3.87 x 1.7Exterior
Features
Parking
Garage spaces 2
Garage type Attached
Other parking spaces 4
Total parking spaces 6
Property History
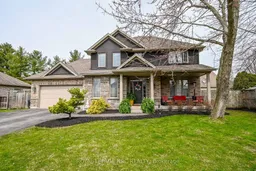 35
35
