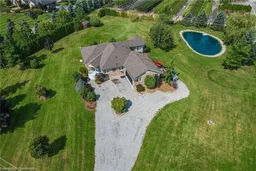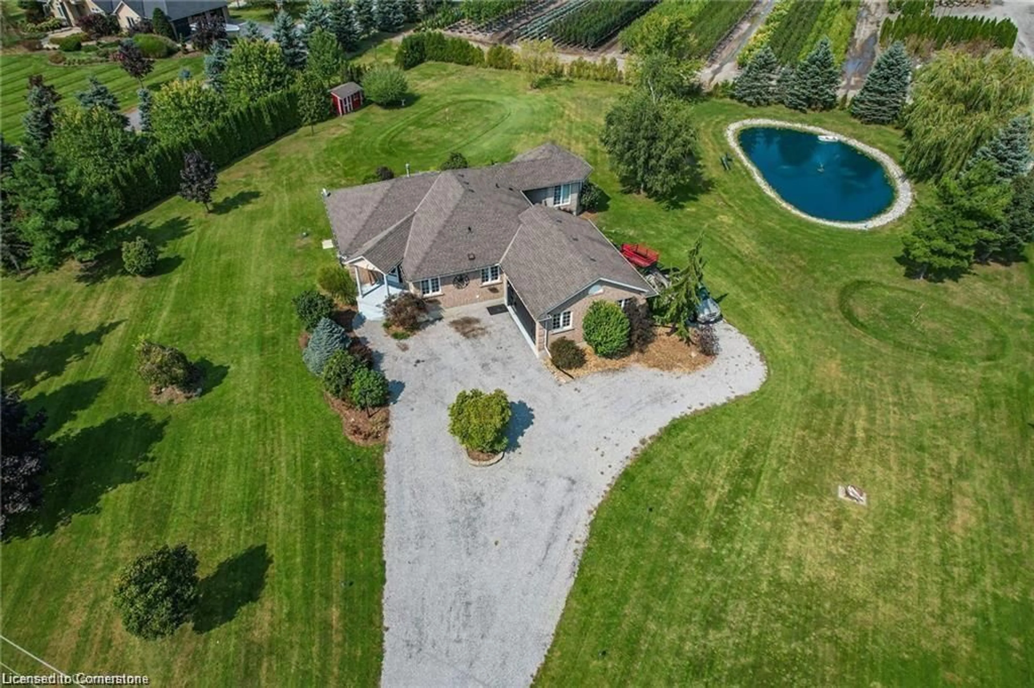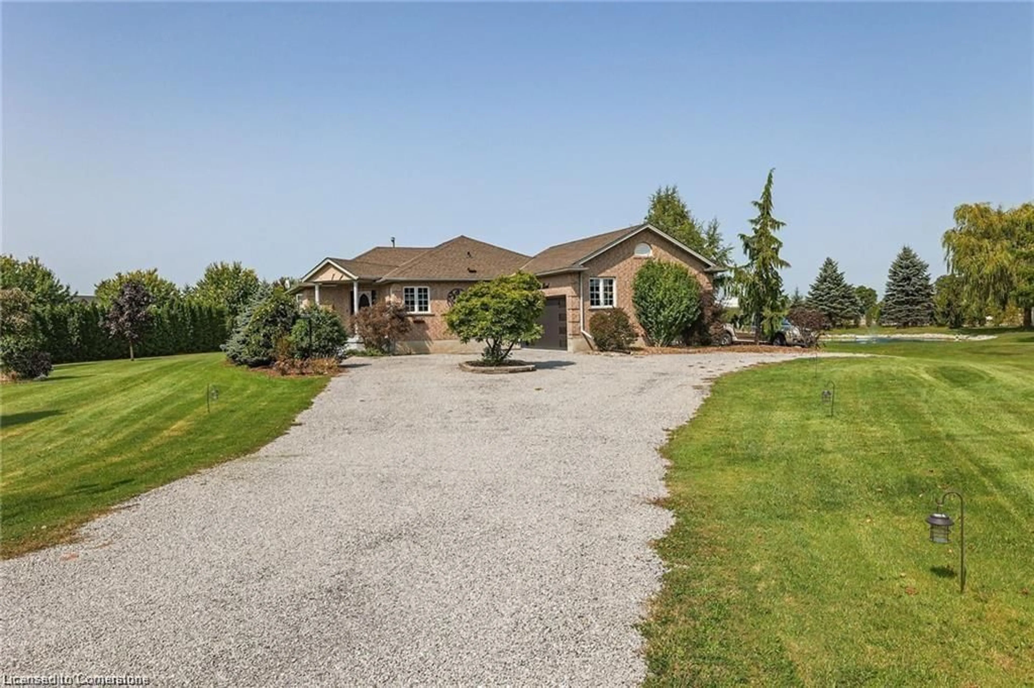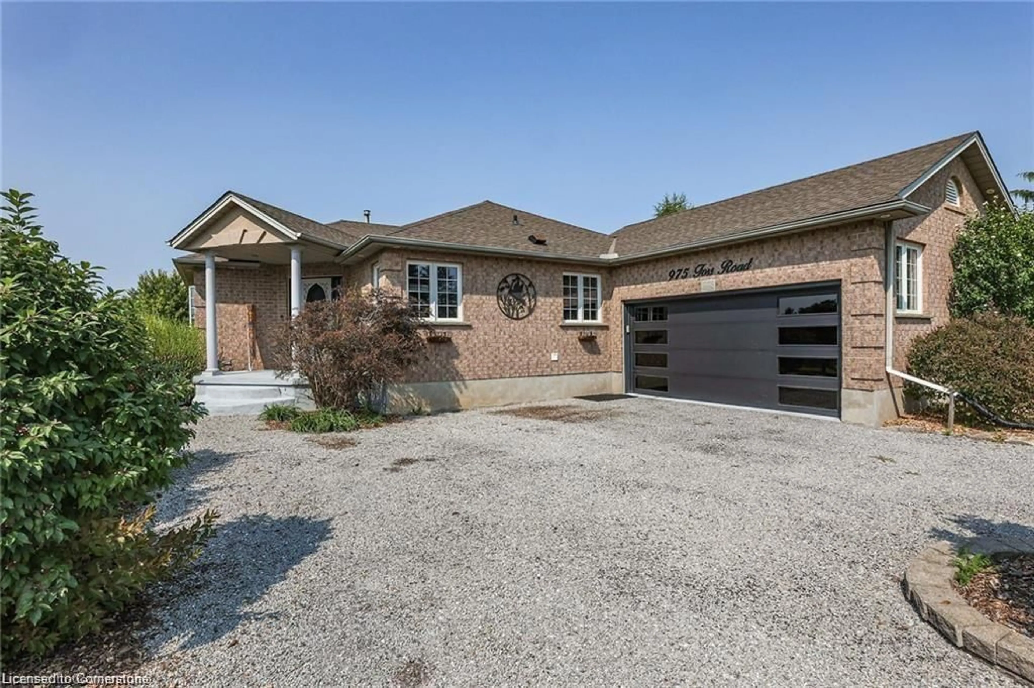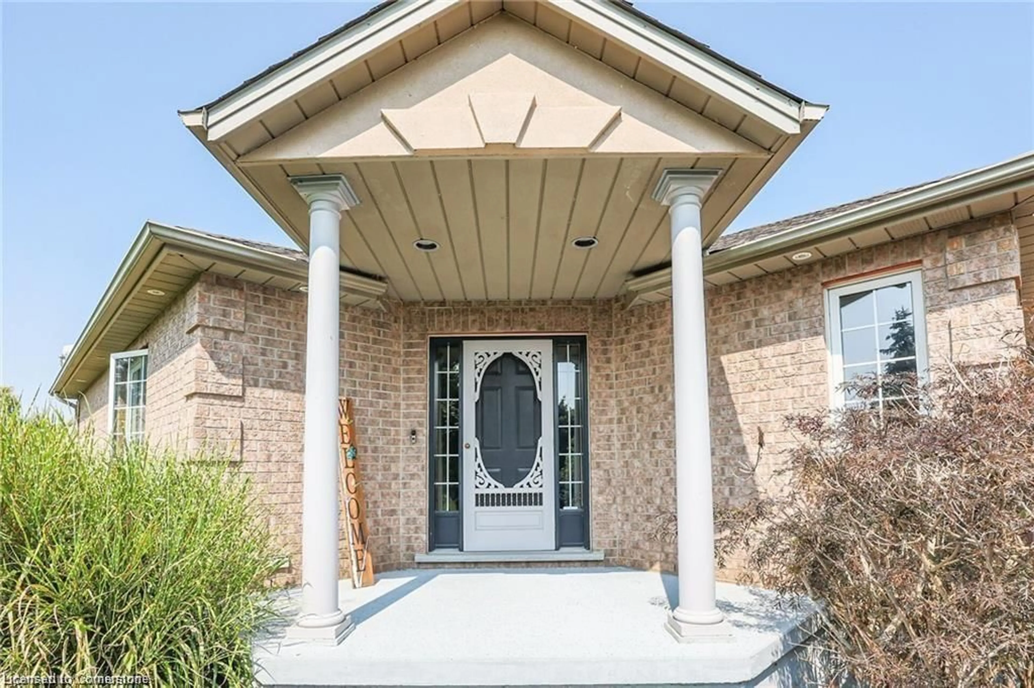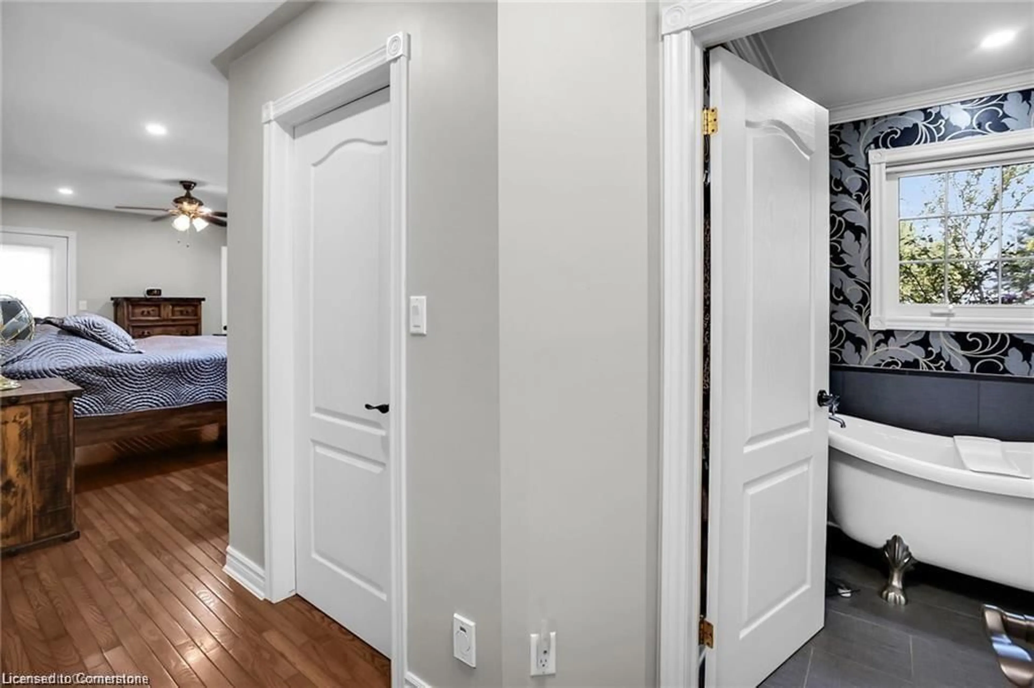975 Foss Road, Fenwick, Ontario L0S 1C0
Contact us about this property
Highlights
Estimated valueThis is the price Wahi expects this property to sell for.
The calculation is powered by our Instant Home Value Estimate, which uses current market and property price trends to estimate your home’s value with a 90% accuracy rate.Not available
Price/Sqft$796/sqft
Monthly cost
Open Calculator
Description
Multi generational country retreat with in-law suite just minutes to all major shopping in Fonthill, Welland, and Port Colborne and within 15 minutes of 6 golf courses for the golf lovers! On the outskirts of Pelham you will find your almost 1.5 acre dream home with all the modern upgrades. Main floor is highlighted by a master suite that has a walk-in closet, beautiful ensuite, and its own entertainment room with heated floor & gas fireplace - perfect for quiet reading/watching tv with multiple views of the outdoors that includes your koi & goldfish stocked pond. Also located on the main floor is the eat-in kitchen with granite countertops, family room/dining room with hardwood floors, additional bedroom (currently used as an office), and laundry. Lower level provides a full in-law suite that offers plenty of space with gas fireplace, oversized kitchen, den, separate laundry, and separate access to the garage. Easy to relax outside with your multiple entertaining/deck spaces accessed from patio doors throughout the house, large 70’x30’ pond, and the property surrounded by trees. Bonuses include insulated and heated garage, extended chip tar driveway for in-law suite, pond liner in 2024, and upgraded to 200amp service. Don’t wait to view everything this home has to offer - just bring your furniture and enjoy peaceful private living!
Property Details
Interior
Features
Main Floor
Living Room/Dining Room
4.14 x 7.75Eat-in Kitchen
5.72 x 3.96Bedroom
3.99 x 2.57Bathroom
2-Piece
Exterior
Features
Parking
Garage spaces 2
Garage type -
Other parking spaces 10
Total parking spaces 12
Property History
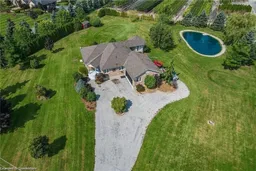 44
44