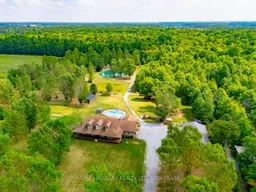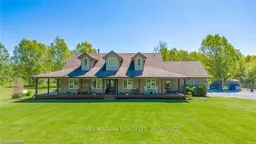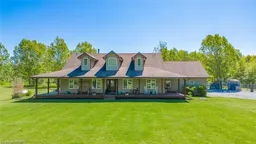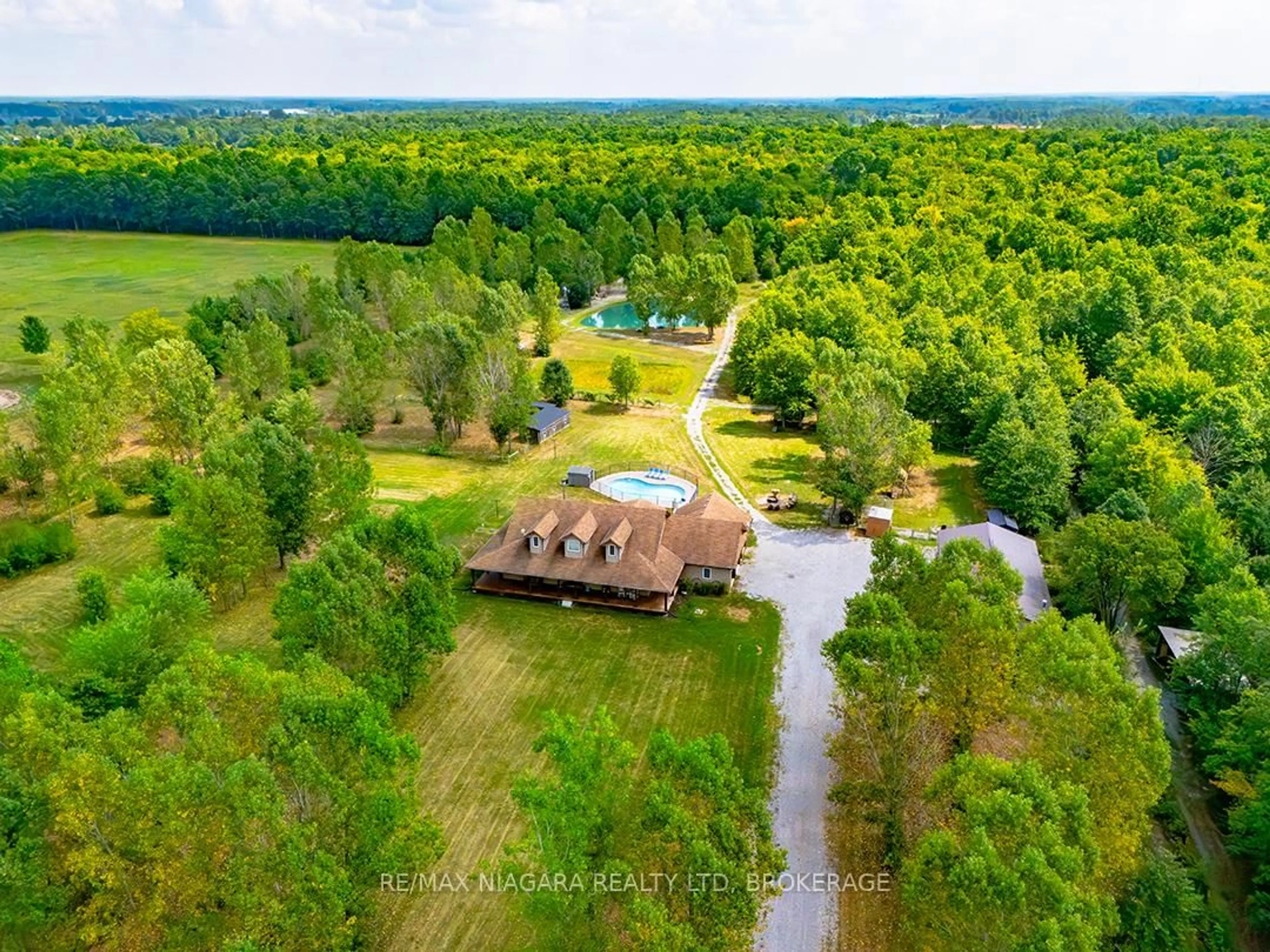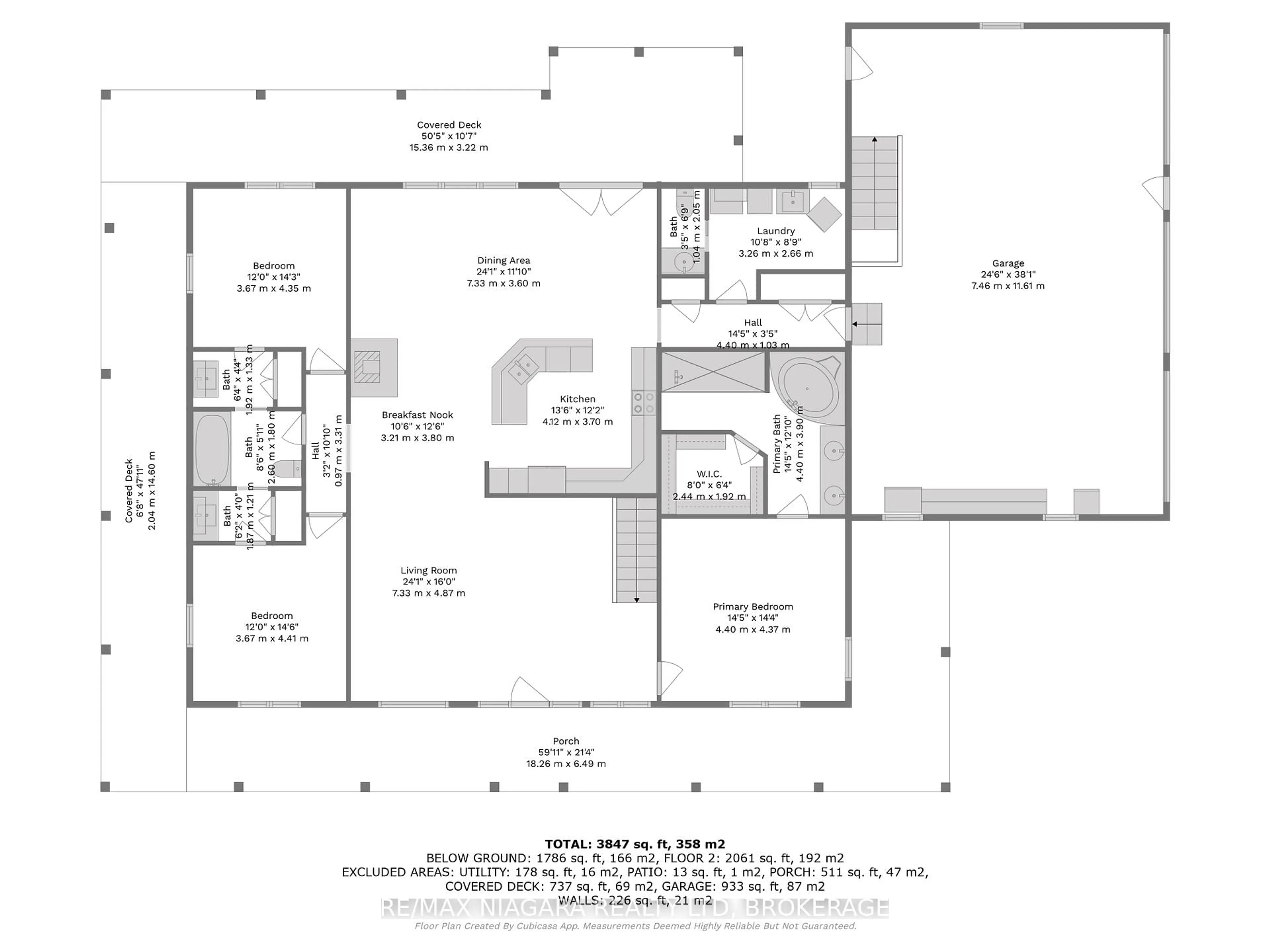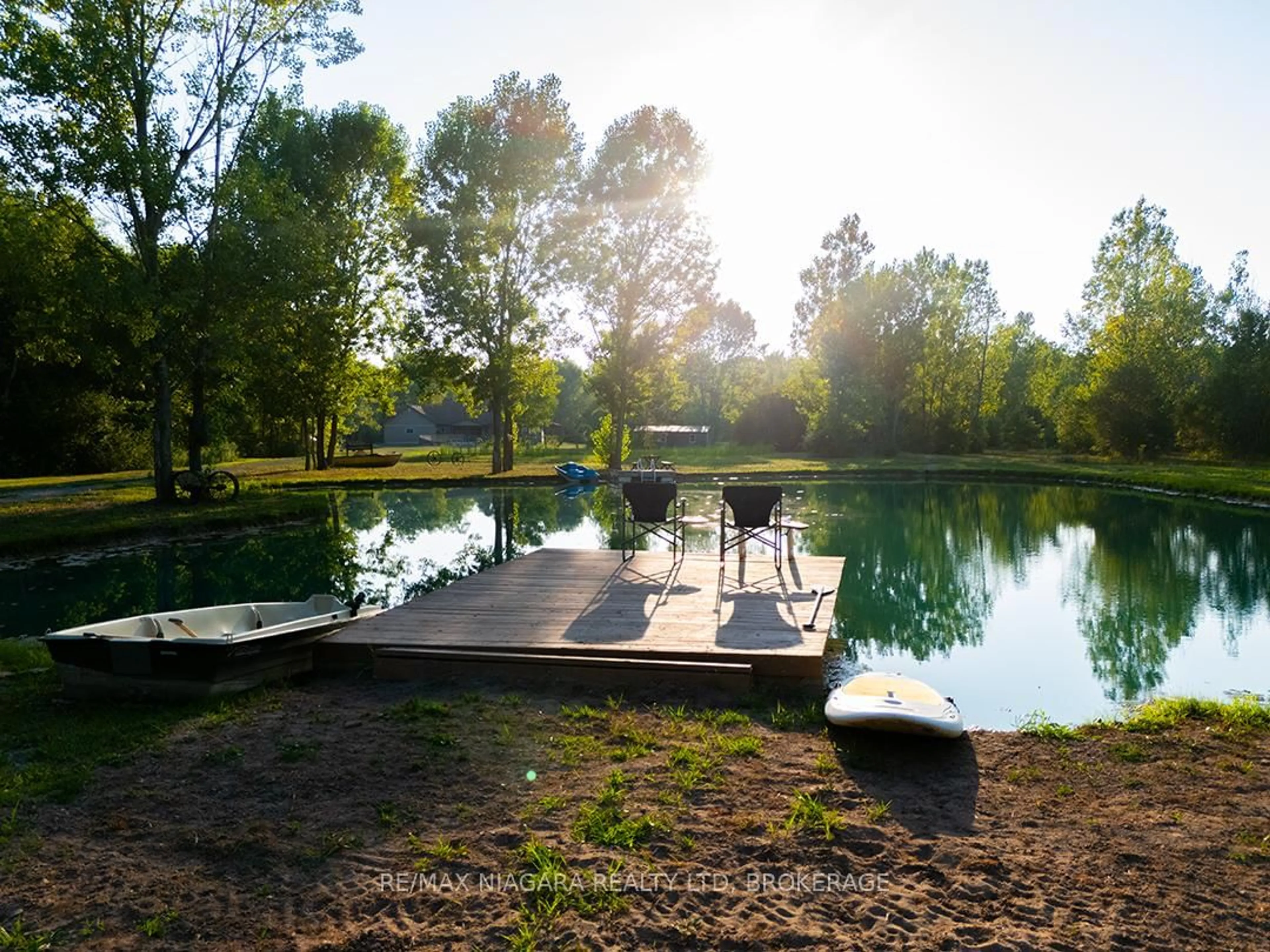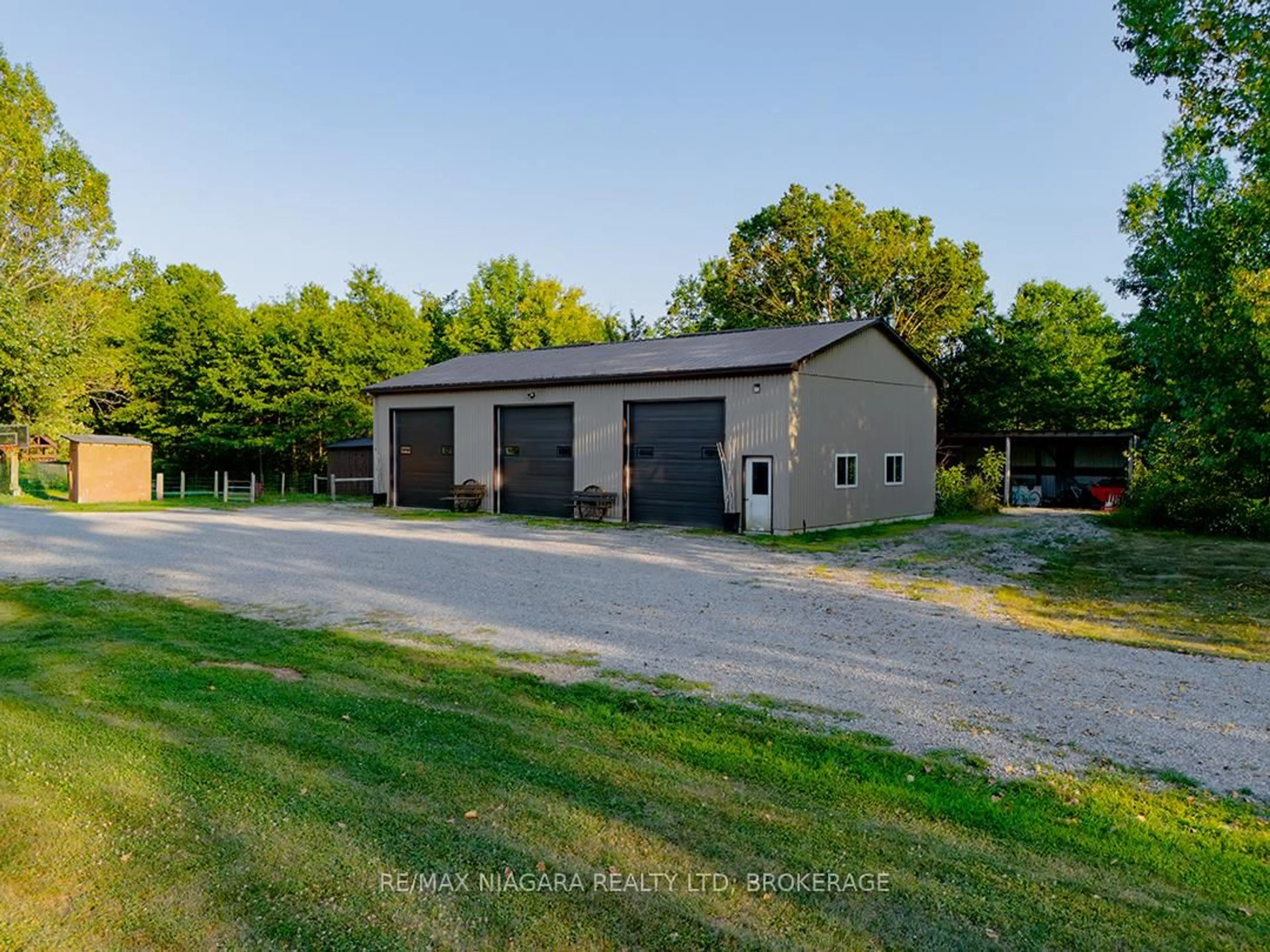3481 Troup Rd, Port Colborne, Ontario L3K 5V5
Contact us about this property
Highlights
Estimated valueThis is the price Wahi expects this property to sell for.
The calculation is powered by our Instant Home Value Estimate, which uses current market and property price trends to estimate your home’s value with a 90% accuracy rate.Not available
Price/Sqft$1,484/sqft
Monthly cost
Open Calculator
Description
Exclusive Rural Retreat with 82 Acres of Privacy and Year-Round Recreation! This secluded property delivers the ultimate country lifestyle while being central to everything you need & want in Niagara. The quality-built ranch bungalow offers over 3,800 sq. ft. of finished living space with an open concept design, vaulted ceilings in the kitchen and living room, 3+2 bedrooms, 3.5 bathrooms, and a fully finished basement perfect for entertaining or extended family. A true wrap-around porch spans both the front and back of the home, creating the ideal spot to take in the views from every angle. For the hobbyist or professional, there's a 30 x 60 insulated 3-car shop in addition to the 3-car attached garage. Outdoors, its every country persons dream: a 12-ft deep stocked pond, in-ground pool, hot tub, and 20+ groomed ATV/hiking trails weaving through more than 20 Acres of forest. Stables and open space make it ideal for hobby farming, while the rest of the property offers endless opportunities for adventure, riding, hunting, or simply enjoying the peace and privacy.This property blends luxury finishes with thoughtful design, providing comfort indoors and unlimited recreation outdoors. Just minutes to Port Colborne, Welland, the new hospital, and quick QEW access, this property is a rare find where tranquility & nature meets premium lifestyle. See links for all updates & details.
Property Details
Interior
Features
Main Floor
Living
7.52 x 4.88Kitchen
7.52 x 7.21Laundry
3.15 x 1.83Primary
4.15 x 4.28Exterior
Features
Parking
Garage spaces 6
Garage type Attached
Other parking spaces 10
Total parking spaces 16
Property History
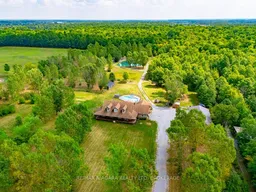 50
50