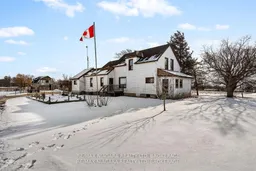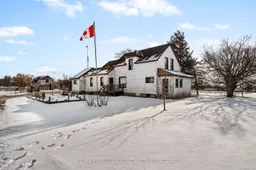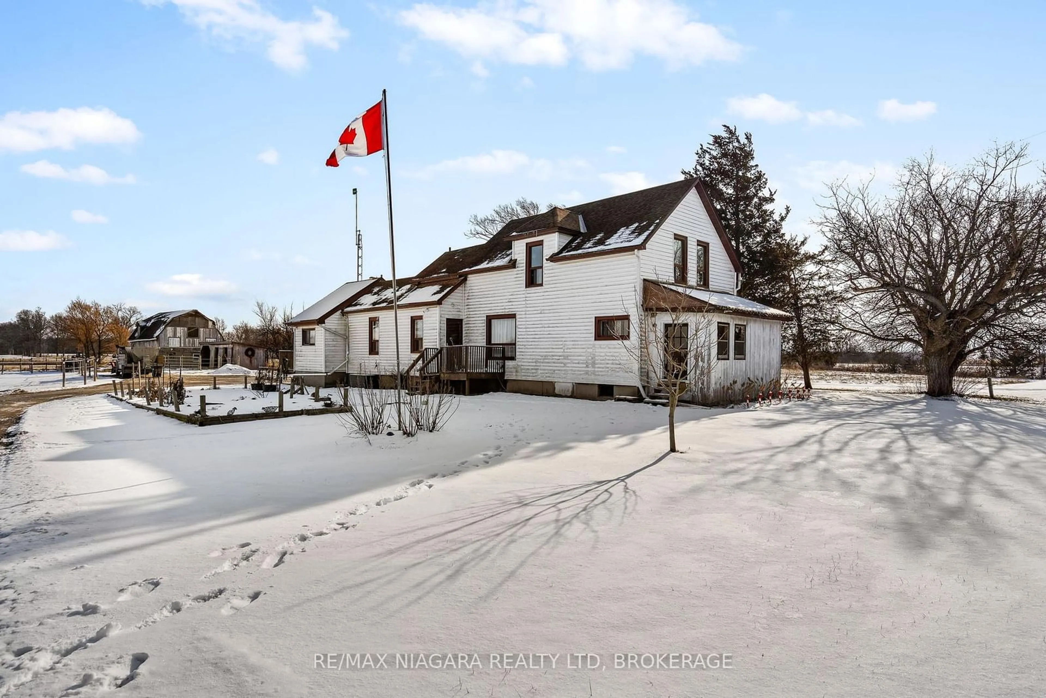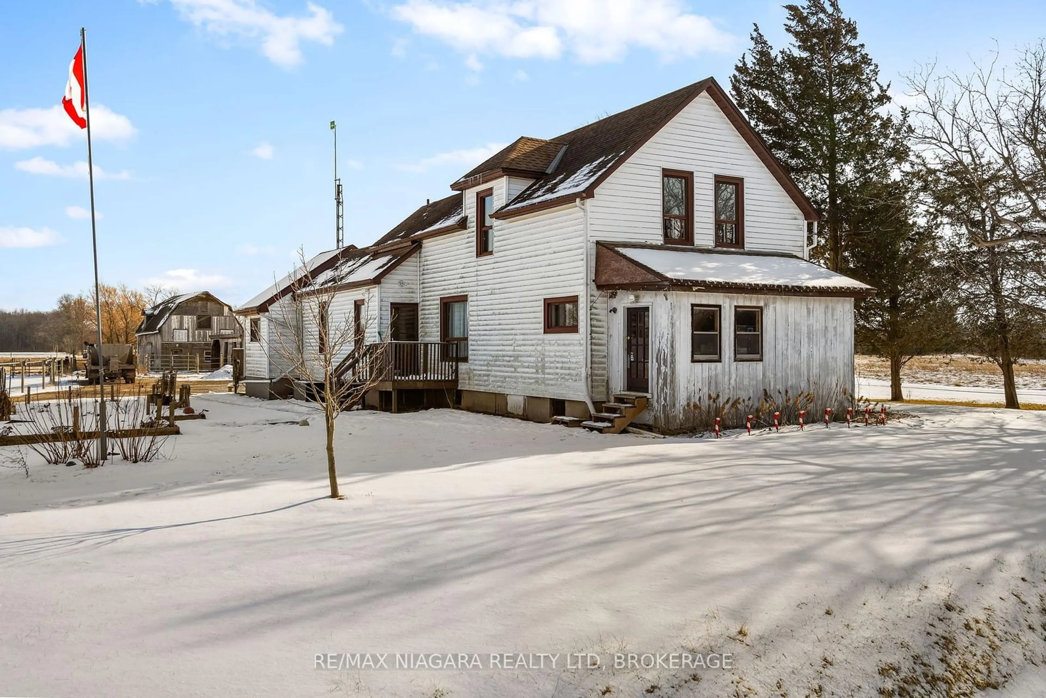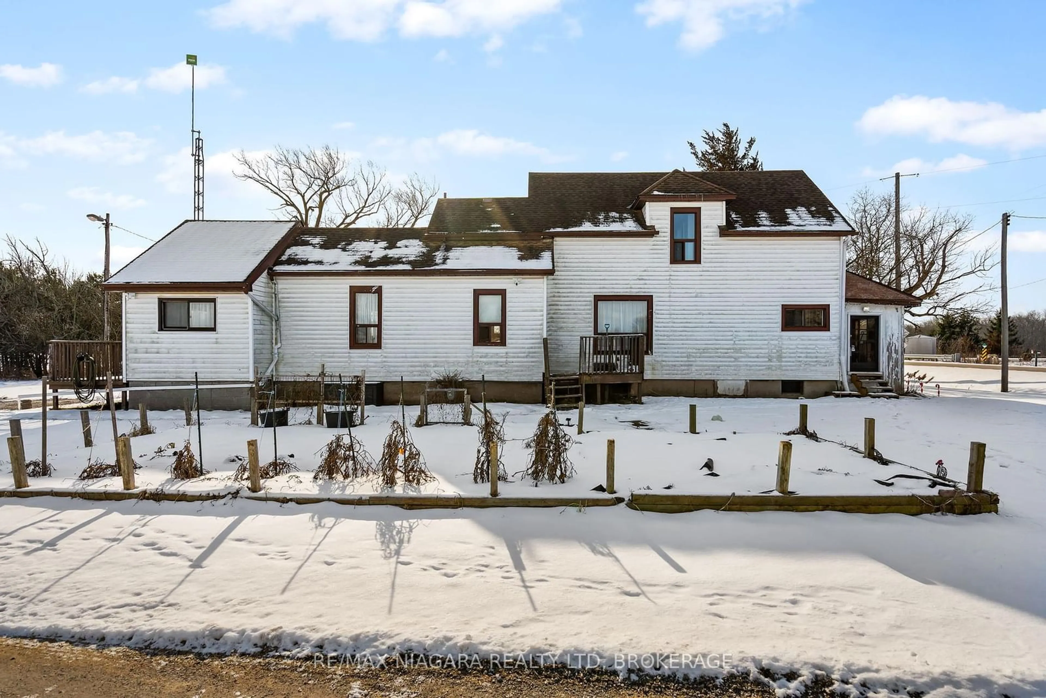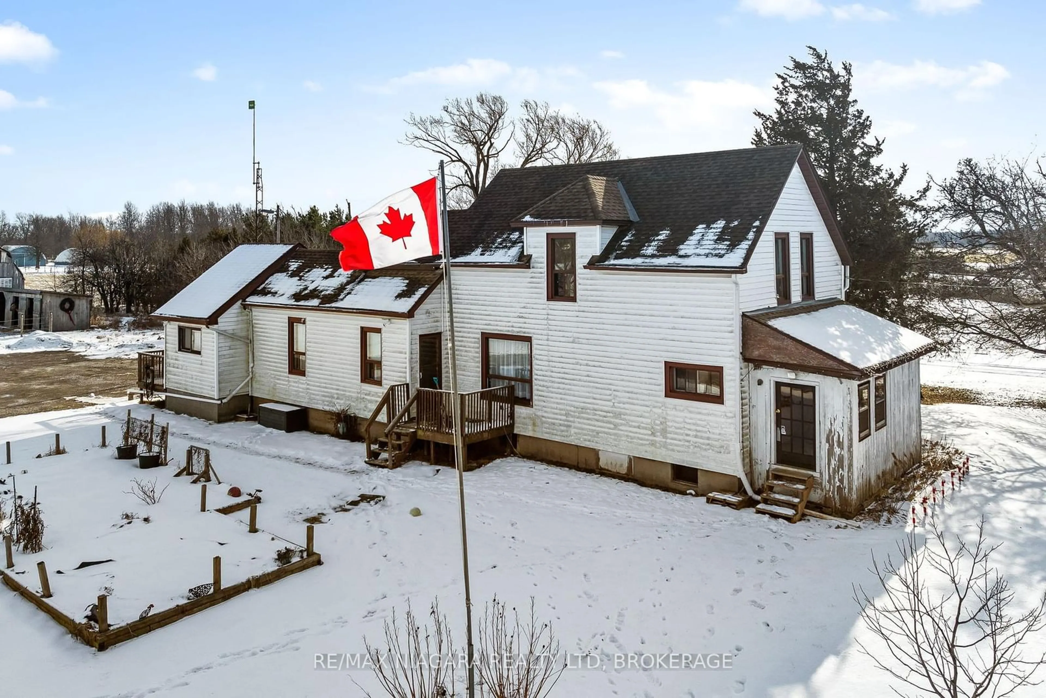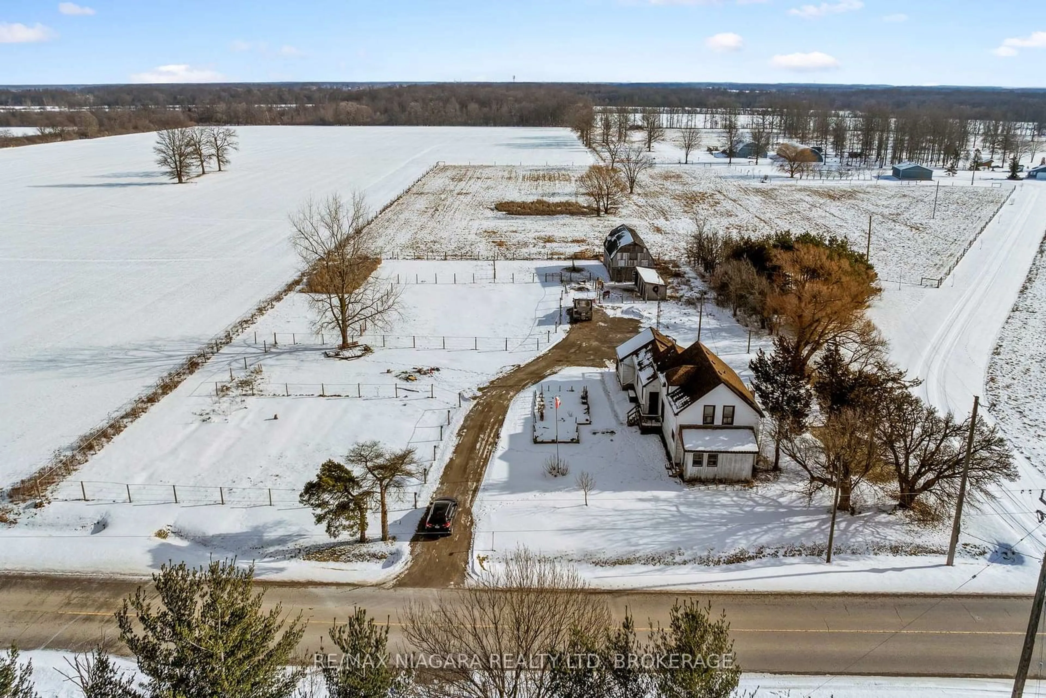4609 Brookfield Rd, Port Colborne, Ontario L3B 5N7
Sold conditionally $529,900
Escape clauseThis property is sold conditionally, on the buyer selling their existing property.
Contact us about this property
Highlights
Estimated ValueThis is the price Wahi expects this property to sell for.
The calculation is powered by our Instant Home Value Estimate, which uses current market and property price trends to estimate your home’s value with a 90% accuracy rate.Not available
Price/Sqft$309/sqft
Est. Mortgage$2,276/mo
Tax Amount (2025)$4,036/yr
Days On Market28 days
Description
*Inlaw Suite* Welcome to 4609 Brookfield Rd, Port Colborne, this 1830 sq/ft, 3 bedroom, 2 bathroom, 2 kitchen home is a hobby farmer and horse lover's dream ! Nestled on a sprawling property, this idyllic home is a perfect sanctuary for outdoor enthusiasts and hobbyists alike. Boasting a size-able barn, lush gardens, serene horse paddocks, and ample space to explore, this property is a rare gem. Inside, you'll find a large, functional kitchen with abundant cupboard space and a cozy eat-in dining area. The warm and inviting family room, complete with sliding doors, opens to a spacious deck that overlooks the property perfect for entertaining or simply soaking in the tranquility. The primary bedroom is generously sized, and the additional bedrooms offer comfort and versatility. Convenient main-floor laundry adds to the home's practicality, while an in-law suite upstairs with a separate entrance provides privacy and flexibility for multi-generational living or rental income potential. This property is an ideal retreat for those seeking a peaceful, nature-filled lifestyle without compromising on modern comforts. Don't miss the opportunity to make this countryside haven your own!
Property Details
Interior
Features
Exterior
Features
Parking
Garage spaces -
Garage type -
Total parking spaces 10
Property History
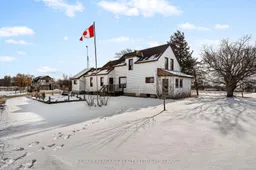 41
41