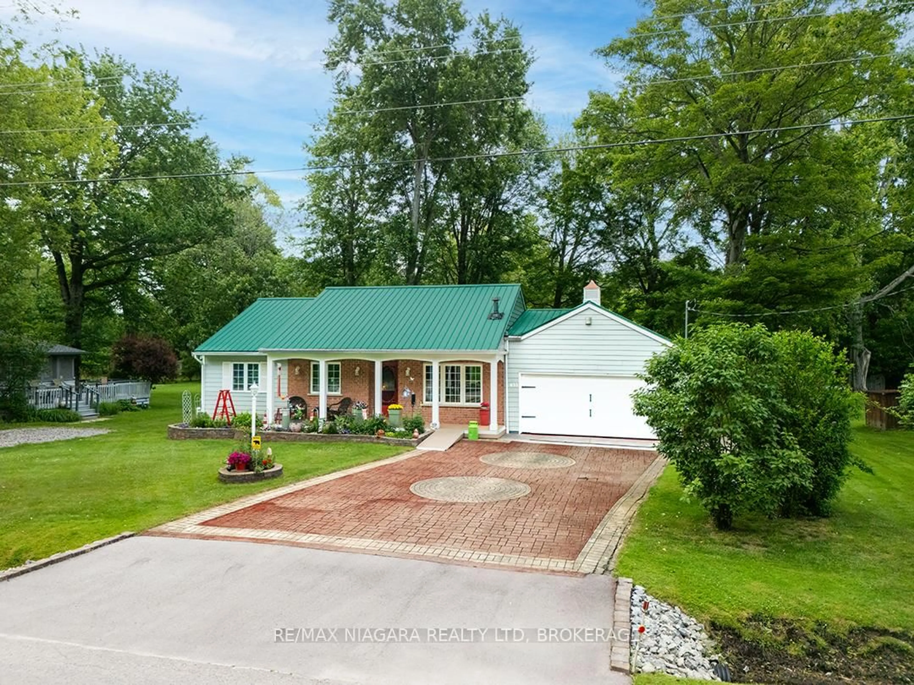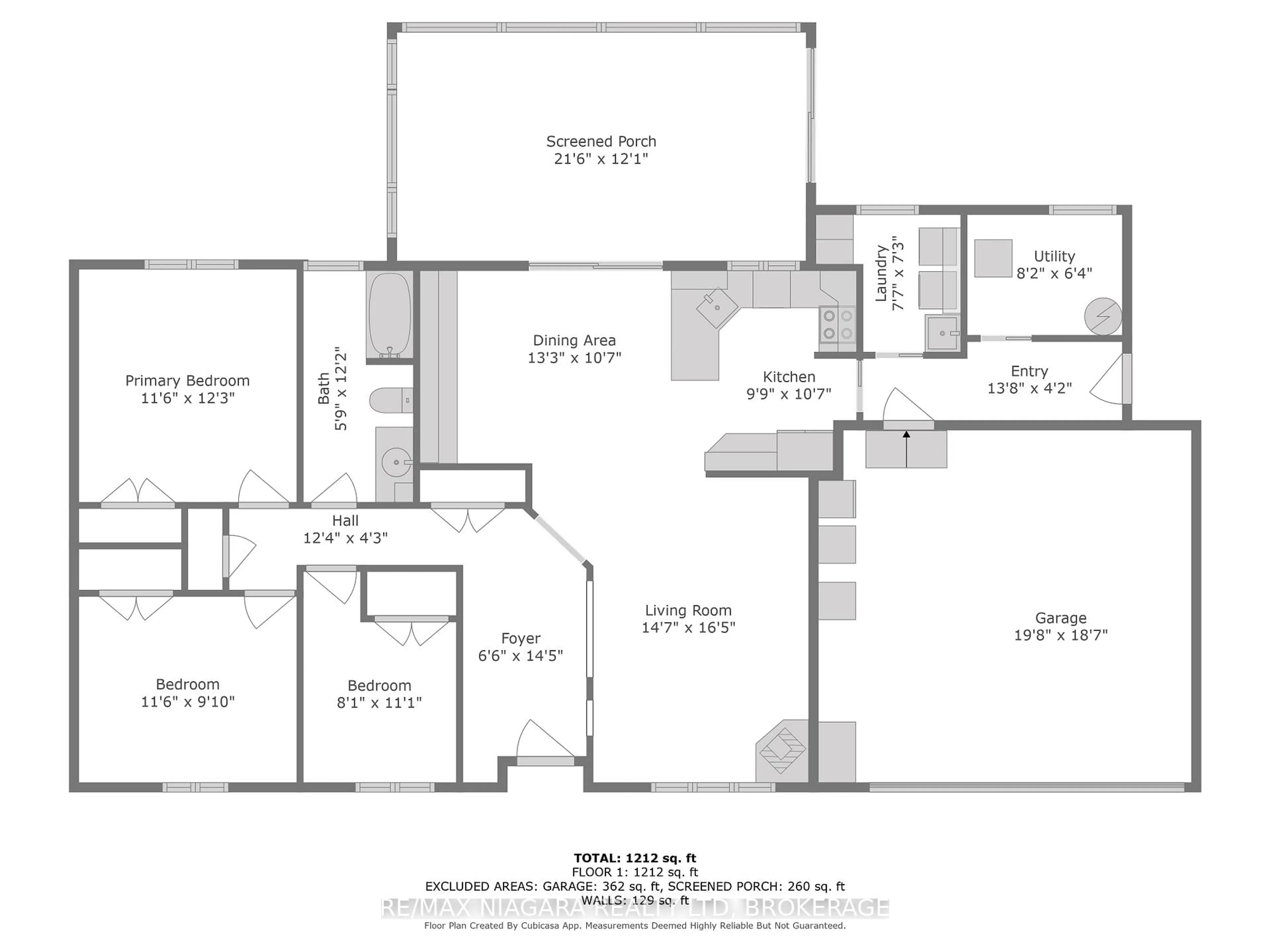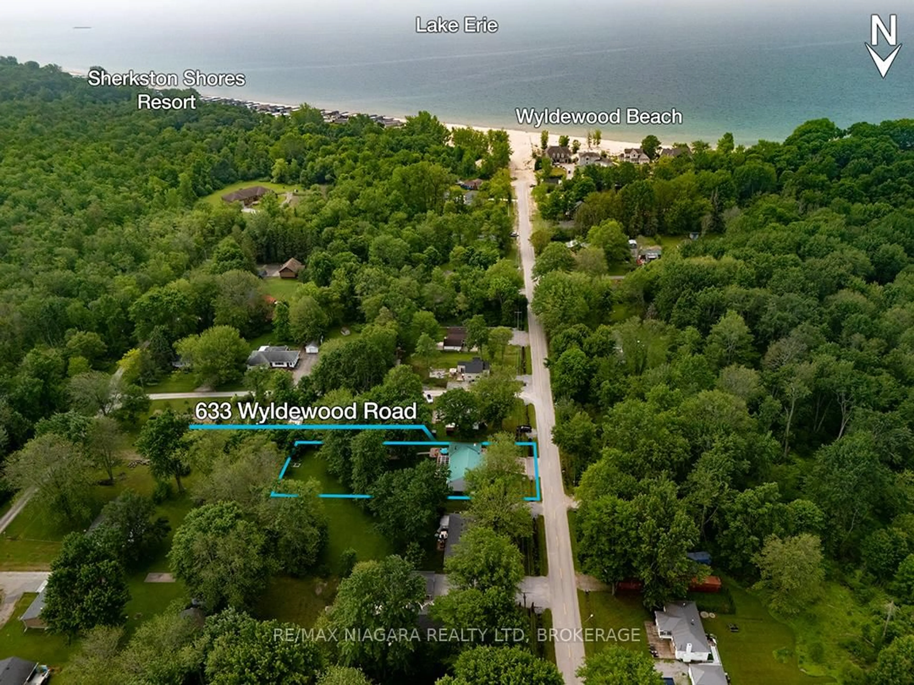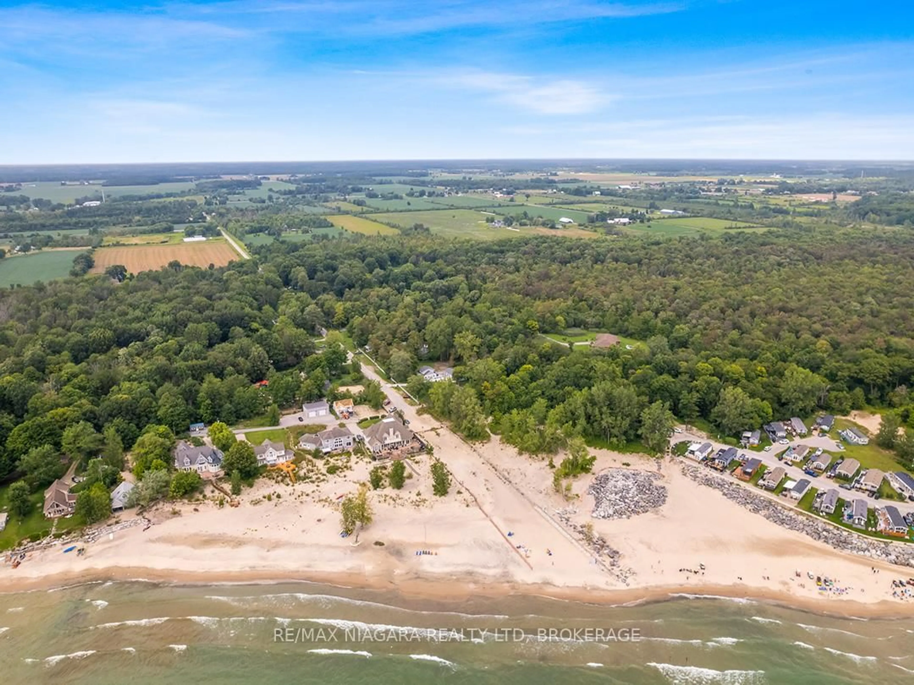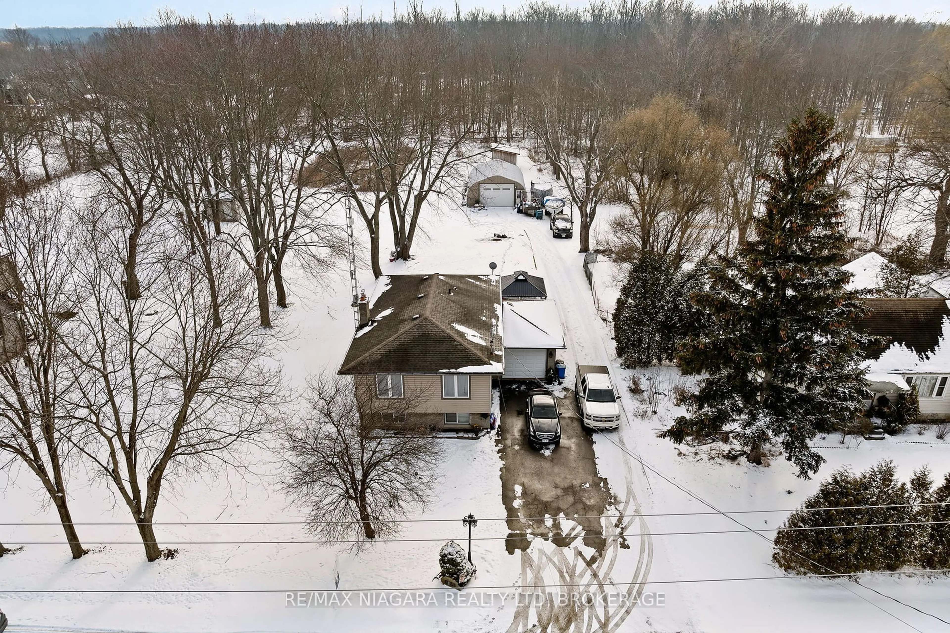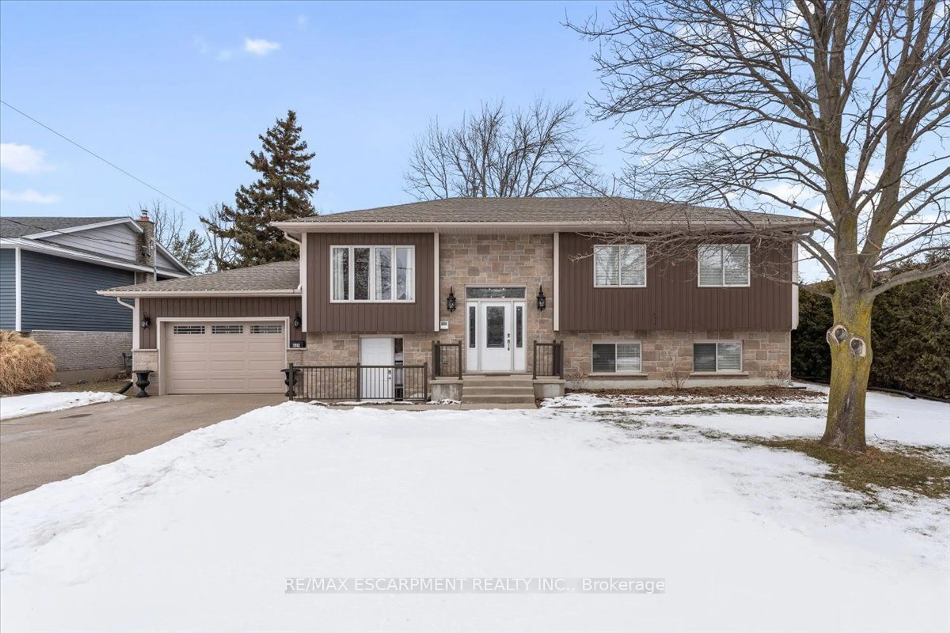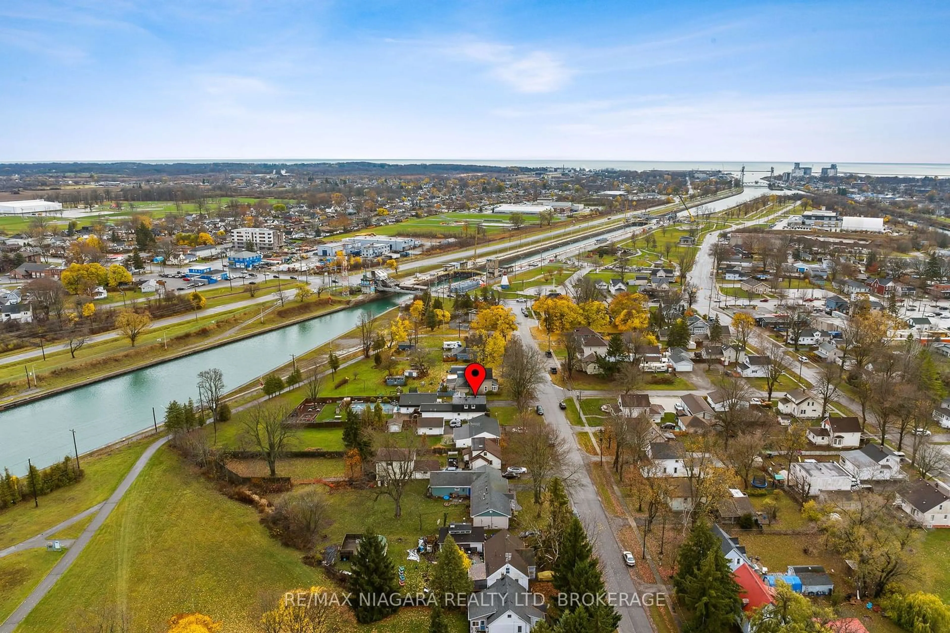633 Wyldewood Rd, Port Colborne, Ontario L0S 1R0
Contact us about this property
Highlights
Estimated valueThis is the price Wahi expects this property to sell for.
The calculation is powered by our Instant Home Value Estimate, which uses current market and property price trends to estimate your home’s value with a 90% accuracy rate.Not available
Price/Sqft$626/sqft
Monthly cost
Open Calculator
Description
Tucked into a quiet, well-established neighbourhood steps from Wyldewood Beach, this beautifully maintained 1,323 sq. ft. bungalow offers easy main-floor living with 3 bedrooms, 1.5 bathrooms on a gorgeous 85' x 225' lot. Just a short walk brings you to one of the areas best beaches sandy shoreline, shallow entry, and that relaxed, cottage-country feel.The home has been kept in immaculate condition, with updates and improvements made steadily over the years. Hardie fibre cement siding offers lasting protection against the elements, while a metal roof adds durability and peace of mind.The kitchen features custom pine cabinetry and quartz countertops (installed in 2018), and there's a matching built-in unit in the dining room for added storage. The entire home is carpet-free, with laminate floors in the bedrooms (2022) A sunroom was added in 2008, overlooking the shaded backyard and leading to a composite deck and peaceful stone walkways.Additional highlights include a heated and insulated double garage, Generac generator, gas and electric fireplaces, gutter guards, a stamped asphalt driveway, and a Flexstone-covered front porch with ramped access (2021) allows for easy entry. The meticulously landscaped gardens and mature trees surrounding the home add to its calm, grounded feel. The home is connected to a 2,000-gallon cistern plus a separate well dedicated to watering the gardens.Whether you're year-round or seasonal, this is a move-in ready property in a quiet lakeside neighbourhood that you'll never want to leave!
Property Details
Interior
Features
Main Floor
Living
4.44 x 5.0Gas Fireplace
Kitchen
2.97 x 3.23Dining
4.04 x 3.23W/O To Sunroom
Sunroom
6.55 x 3.68W/O To Deck
Exterior
Features
Parking
Garage spaces 2
Garage type Detached
Other parking spaces 4
Total parking spaces 6
Property History
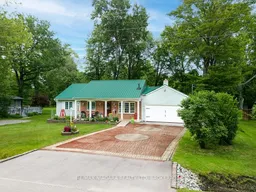 30
30
