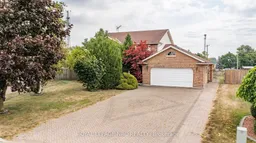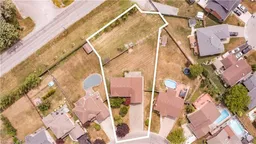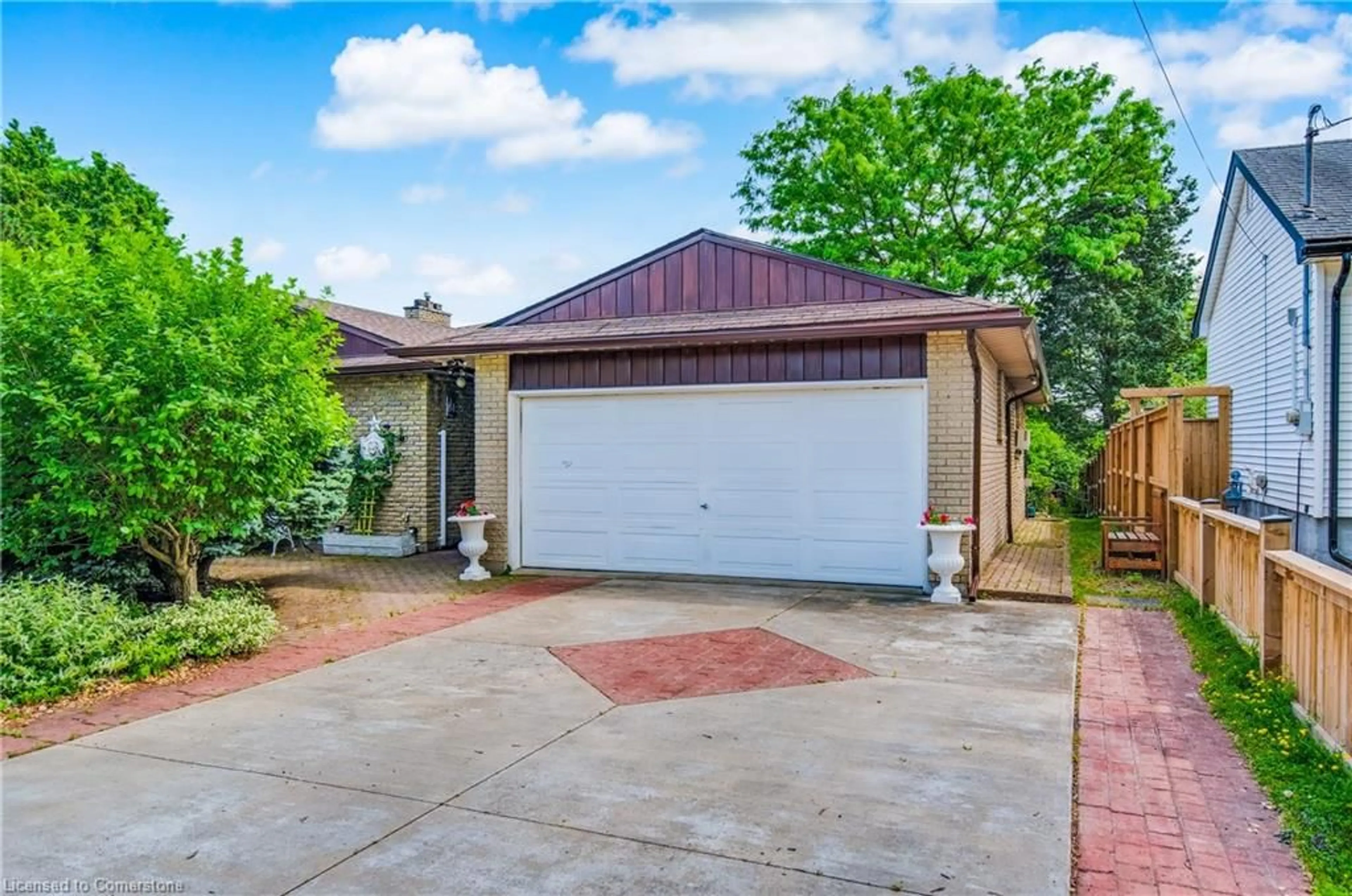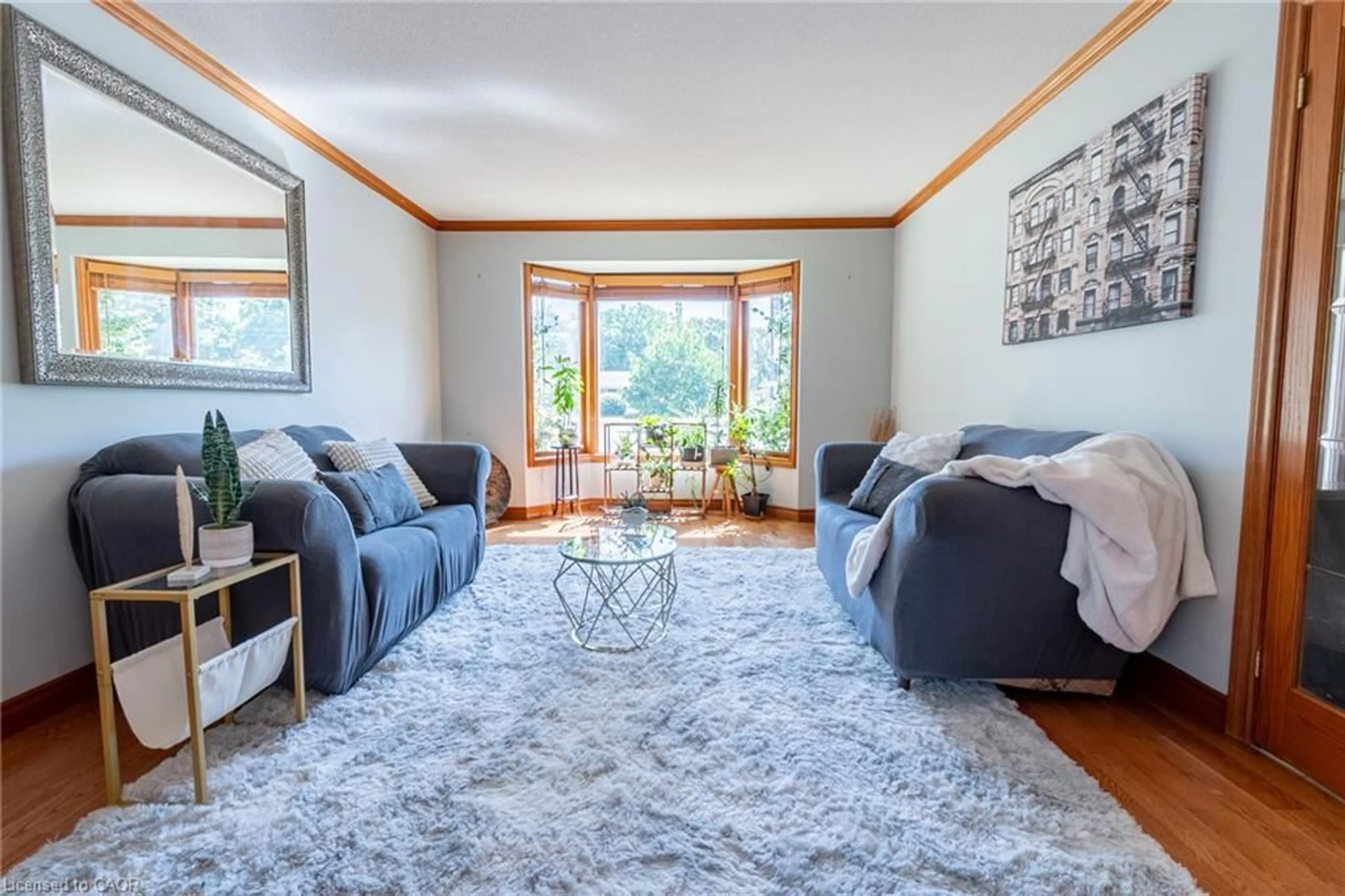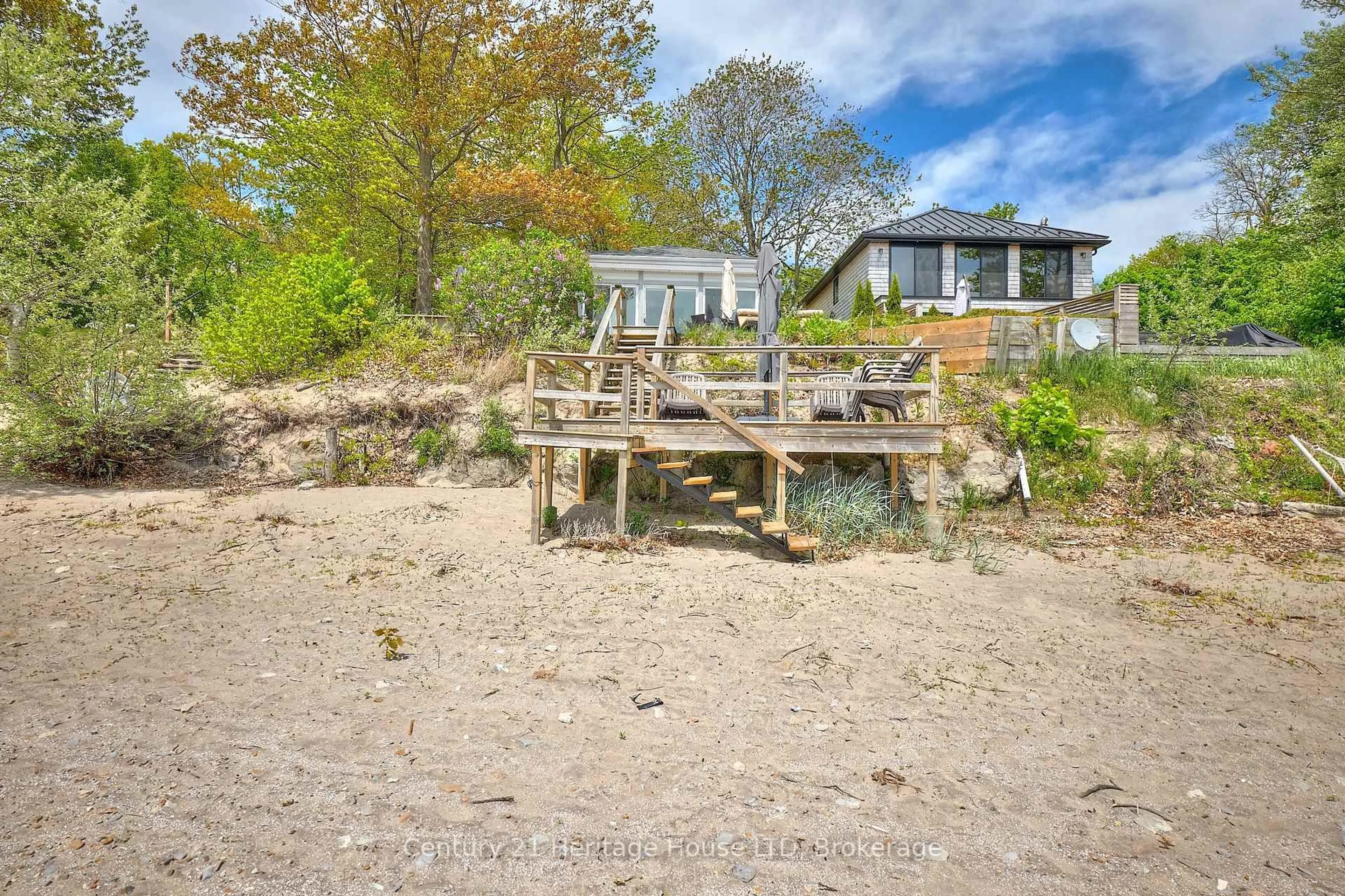Welcome to 3 Elmvale. This beautiful family home sits on a nice pool sized pie shaped lot with NO rear neighbours, in a great north Port Colborne location. Note that the lot goes beyond the newer fenced area to the the trees! If you love a bit older vs new, you will fall in love with this home with all of its oak trim, doors and wainscotting! Enter into a large foyer and see the centre hall plan with the grand staircase. To the right you have a great office with a large built in desk and large window. To the left you enter the formal living room with oak french doors that opens to the formal diningroom that has another set of french doors plus a slider to the kitchen. You will not lack for counter or cupboard space in this huge kitchen! Great centre island has a vegetable sink and butcher block counter top. Appliances stay! Serve your breakfast from the dinette area that sits in front of the east facing triple sliding doors that let in loads of morning sunlight and lead to a patio area. You will love how the kitchen area is open to the sunken main floor family room that features a stone mantle with an electric fireplace insert. A 2 pc washroom, tons of closet storage and a bright laundry room add to the living space of the main floor. Inside entrance to the oversized double garage with auto door opener is just off the laundry area. Up the gorgeous staircase you will find 3 spacious bedrooms. The primary suite is huge and has a separate sitting area, walk in closet and 4 piece ensuite with jetted tub and stand alone shower. The lower level offers more living space with another bedroom, rec room, sitting area, summer kitchen with appliances, cantina, den, 3 pc and even a sauna! Ultra high efficient furnace and central air 2022, 200 amp panel, security system not monitored, intercom system has not been used in years but seemed to be working. Lots of parking in the triple interlocking brick drive! BE IN FOR CHRISTMAS! TRULY PRICED TO SELL!!!
Inclusions: fridge, stove, washer, dryer, hot water tank. lower level fridge, stove, dishwasher
