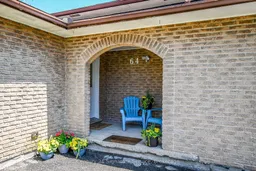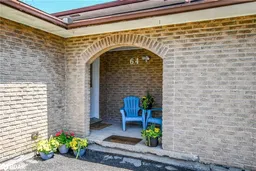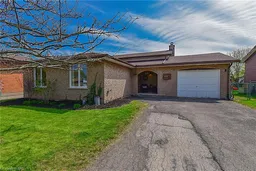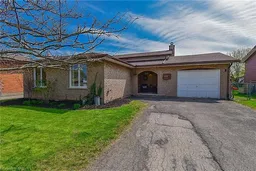Welcome to your dream home in a picturesque, family-friendly neighbourhood, just 5 minutes from a scenic park on Lake Erie and 10 minutes from beautiful Nickel Beach! This spacious 4-bedroom residence offers ample space for everyone. The inviting family room features a cozy wood-burning fireplace (WETT certified in 2017), perfect for creating lasting memories on chilly evenings.Step outside through the patio doors to discover a sunken patio leading to a huge backyard, complete with a pear tree & a blank canvas waiting for your personal touch! Imagine creating your own private oasis, whether it's a lush garden, a play area for kids, or an entertainment zone for summer gatherings. With abundant storage throughout the home and parking space for up to 5 vehicles, convenience is at your fingertips.The heart of the home is a beautifully renovated kitchen (2025) that any culinary enthusiast will love. Featuring modern finishes and ample storage, it's ideal for family meals. The updated bathrooms provide a fresh, contemporary feel throughout.Designed for family living, this home boasts well-proportioned rooms offering great size and separation. You'll appreciate the updated 200 amp breaker panel (2020) supporting all your electrical needs. Recent upgrades, including new carbon fibre reinforcement and interior waterproofing (2025), with 25 year transferrable warranty add peace of mind.With in-law potential, this versatile home accommodates families of all shapes and sizes. Conveniently located near shopping, restaurants, parks, and playgrounds, it truly has everything a growing family desires. Don't miss this incredible opportunity to own a beautiful home in a vibrant community close to the water. Schedule your showing today and make this house your new home!
Inclusions: Refrigerator, dishwasher (new 2023), stove, washer (new 2023), dryer. All electrical light fixtures (elf). Armoire in Lower level bedroom.







