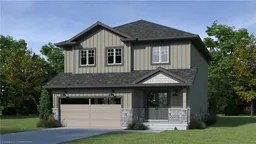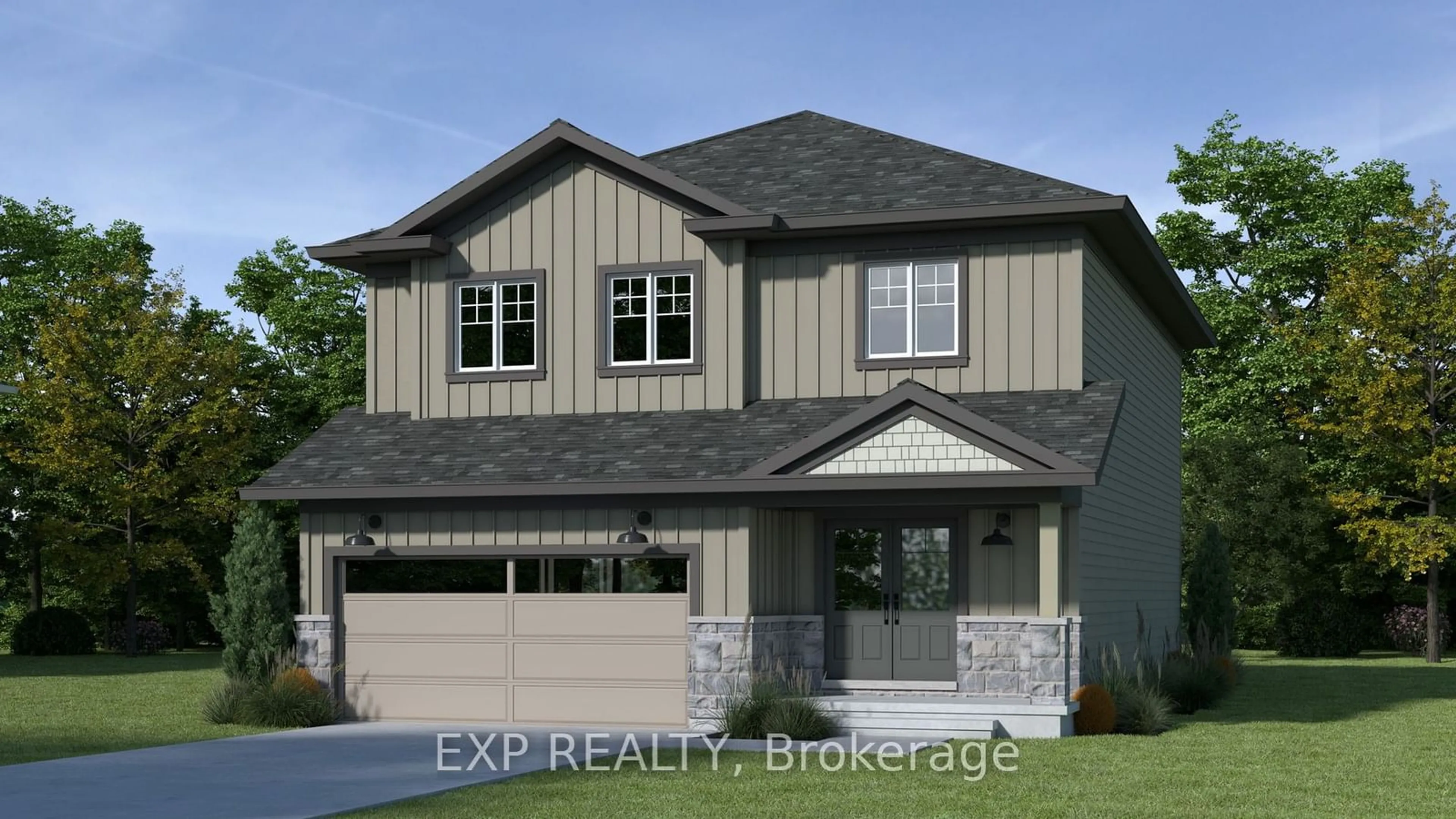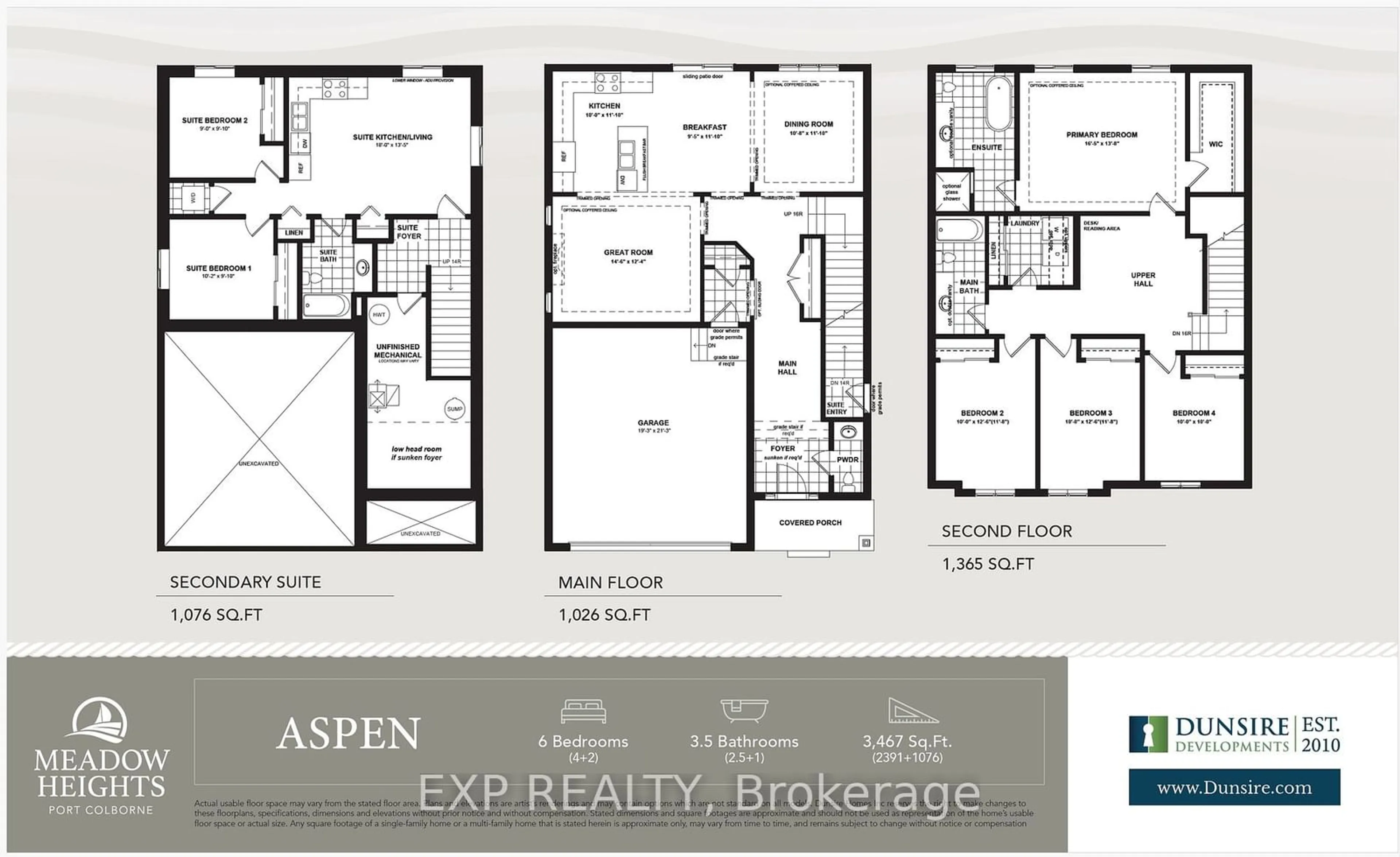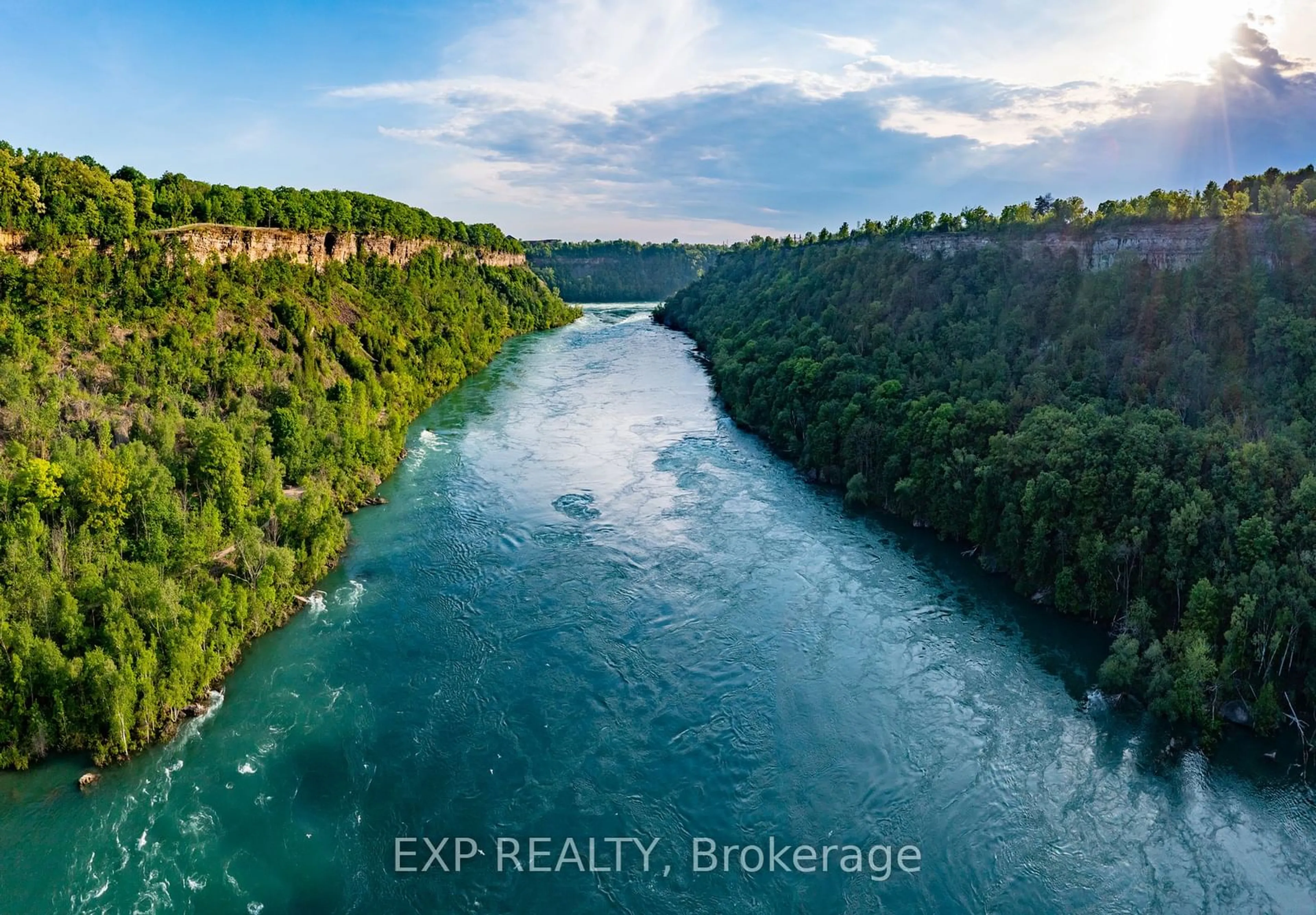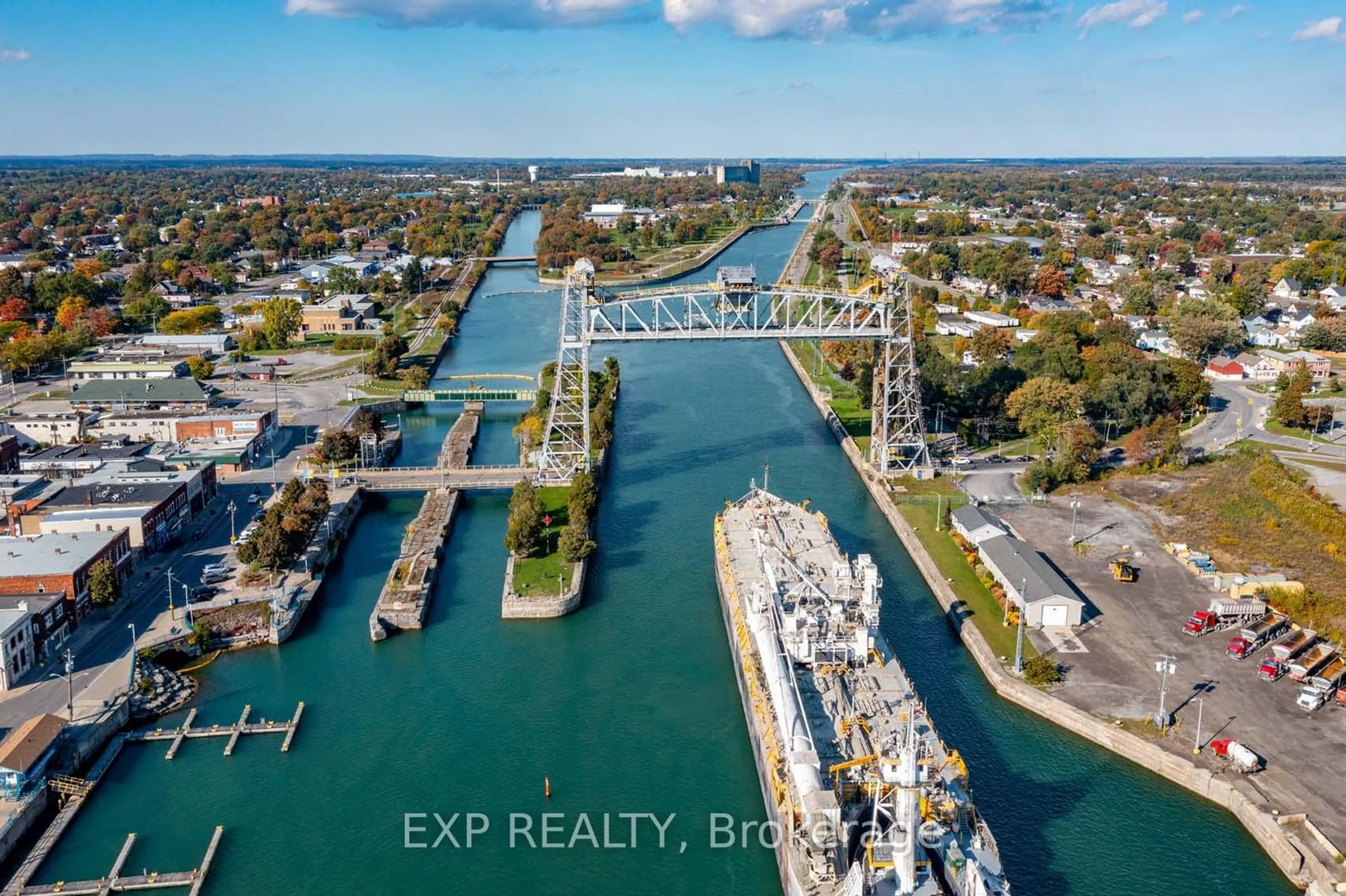95 Hillcrest Rd, Port Colborne, Ontario L3K 6E4
Contact us about this property
Highlights
Estimated ValueThis is the price Wahi expects this property to sell for.
The calculation is powered by our Instant Home Value Estimate, which uses current market and property price trends to estimate your home’s value with a 90% accuracy rate.Not available
Price/Sqft$345/sqft
Est. Mortgage$4,782/mo
Tax Amount (2024)$1/yr
Days On Market86 days
Description
This stunning 6-bedroom, 3467 sq ft home in Meadow Heights, Port Colborne, blends elegance, functionality, and income opportunity! The main living space boasts a chef-inspired kitchen with upgraded cabinetry, a large island, and a sleek double sink. Wide plank hardwood floors flow throughout the home, while a beautiful oak staircase adds a touch of class. The primary ensuite is a sanctuary featuring a frameless glass shower, sophisticated tiles, and a luxurious free-standing tub. The second-floor laundry room adds convenience, and upgraded closet doors complete the refined details. The fully finished basement is a standout, featuring a 2-bedroom, Legal ADU (Accessory Dwelling Unit) with 1076 sq ft of space and a separate entrance - perfect for multi-generational living or rental income. Beyond the home, you'll find yourself in the desirable Meadow Heights community, minutes from lakefront beaches, rowing, and golf. With easy access to Niagara Falls, Welland, and more, you get the perfect balance of tranquility and convenience. This home is ready to move into, offering modern living with income potential and luxury. Do not miss out on this incredible opportunity!
Property Details
Interior
Features
Main Floor
Breakfast
2.87 x 3.61hardwood floor / Combined W/Kitchen / Sliding Doors
Dining
3.25 x 3.61hardwood floor / Large Window / Open Concept
Great Rm
4.42 x 3.76hardwood floor / Large Window / Open Concept
Kitchen
3.05 x 3.61hardwood floor / Double Sink / Breakfast Bar
Exterior
Features
Parking
Garage spaces 2
Garage type Built-In
Other parking spaces 2
Total parking spaces 4
Property History
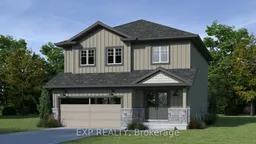 9
9