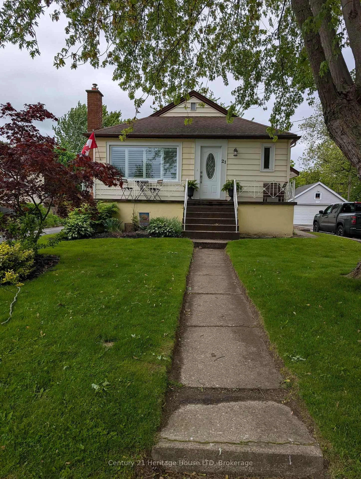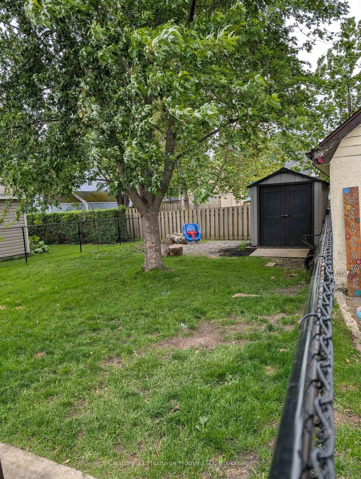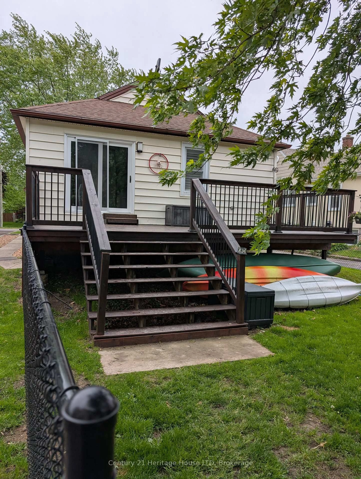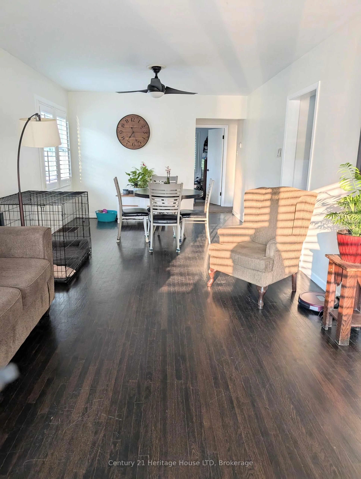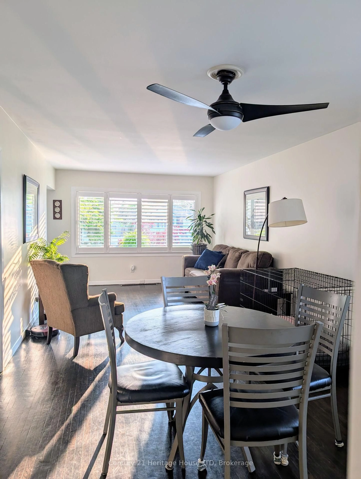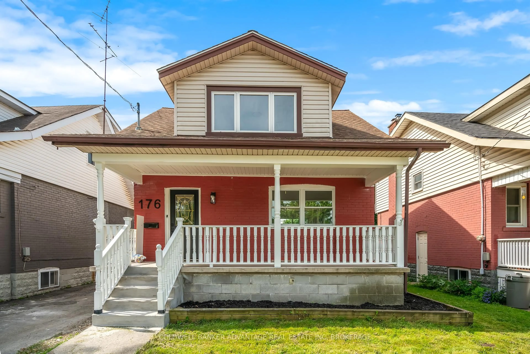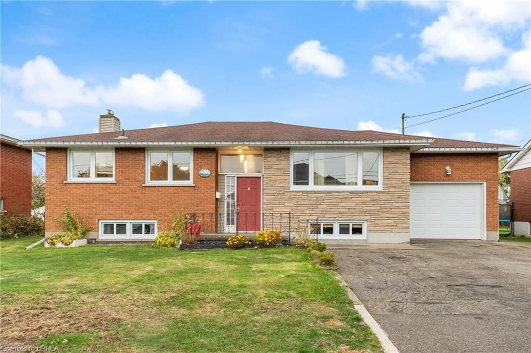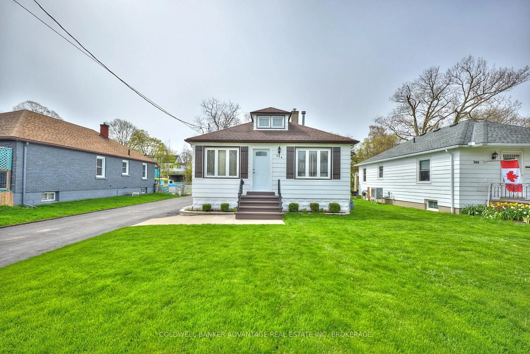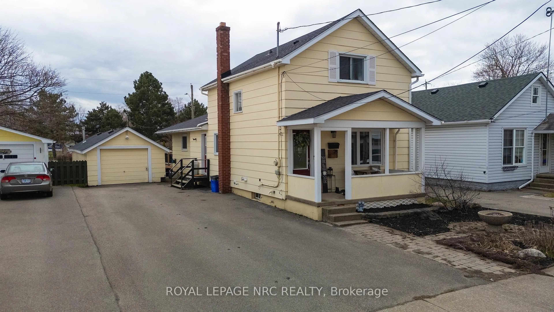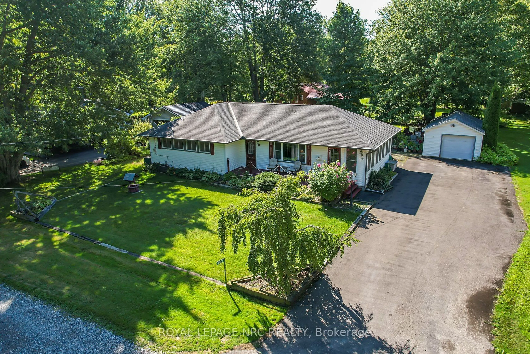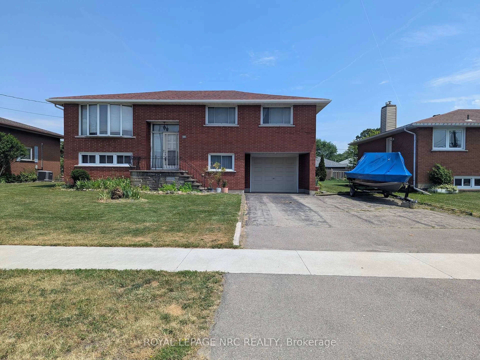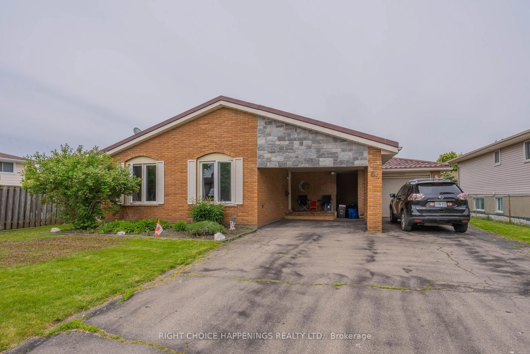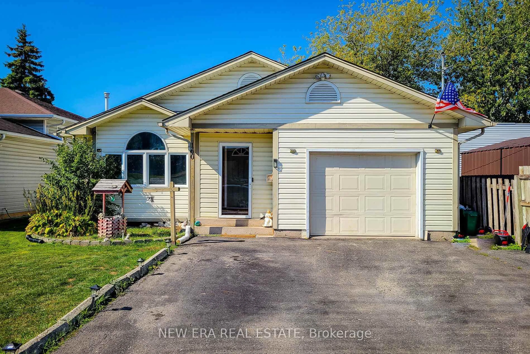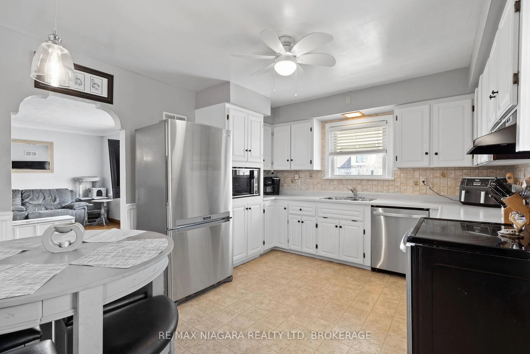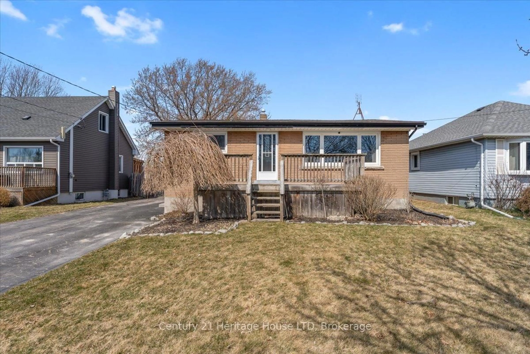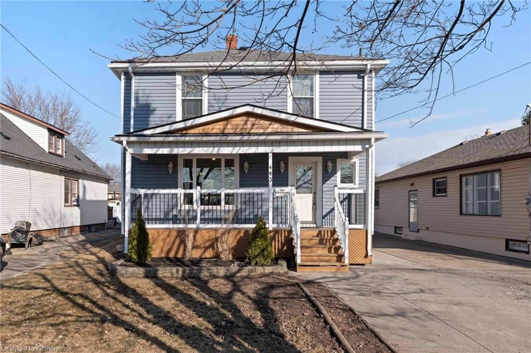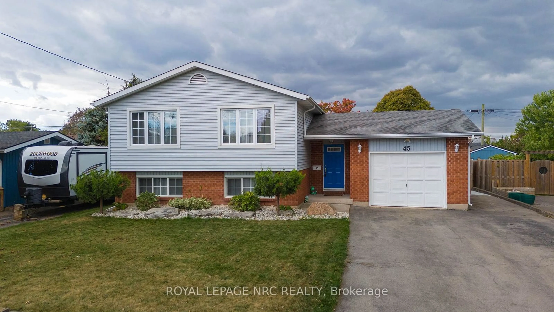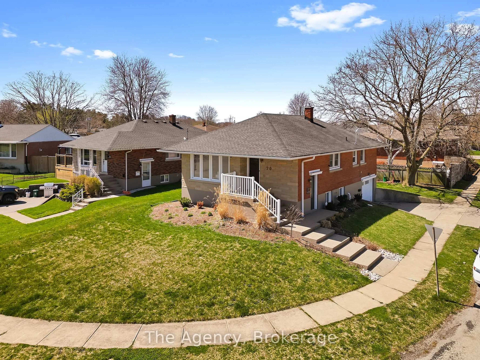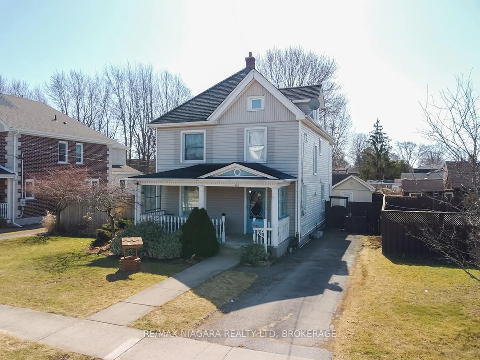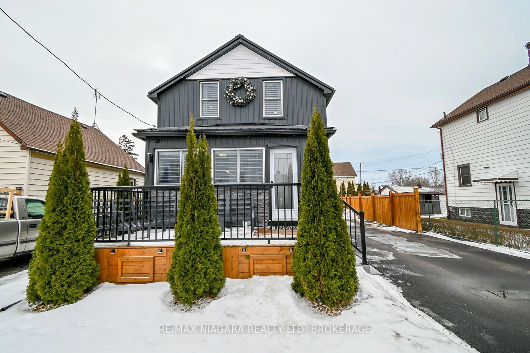21 Linwood Ave, Port Colborne, Ontario L3K 5J4
Contact us about this property
Highlights
Estimated valueThis is the price Wahi expects this property to sell for.
The calculation is powered by our Instant Home Value Estimate, which uses current market and property price trends to estimate your home’s value with a 90% accuracy rate.Not available
Price/Sqft$602/sqft
Monthly cost
Open Calculator
Description
Charming West-End Bungalow in Port Colborne - Move-in Ready! Welcome to this beautifully maintained 3+1 bedroom, 2 bathroom bungalow located in the desirable west end of Port Colborne. Step into a warm and inviting layout complete with central air and central vacuum for modern comfort. The third bedroom on the main level is currently used as an office with glass doors leading onto a large deck in the fully fenced back yard (new). Perfect for indoor outdoor living and summer entertaining. The lower level features a cozy rec room with gas fireplace, wet bar, in ceiling speakers, bathroom and versatile 4th bedroom. Offering 1059 sq ft of comfortable living space, this home is ideal for first time buyers, families, or anyone seeking a peaceful neighborhood close to it all. Located just minutes from schools, parks and all local amenities this home offers the perfect blend of quiet residential charm and everyday conveniences. Book your showing today.
Property Details
Interior
Features
Bsmt Floor
Bathroom
2.92608 x 1.950723 Pc Bath
Rec
6.00456 x 4.0538Gas Fireplace / Built-In Speakers / Wet Bar
Laundry
6.15112 x 2.74324th Br
3.2004 x 2.95656Exterior
Features
Parking
Garage spaces 1
Garage type Detached
Other parking spaces 3
Total parking spaces 4
Property History
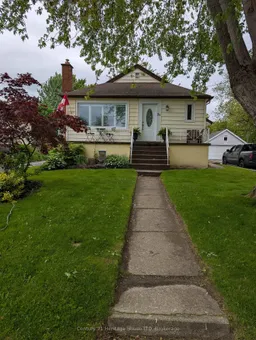 33
33
