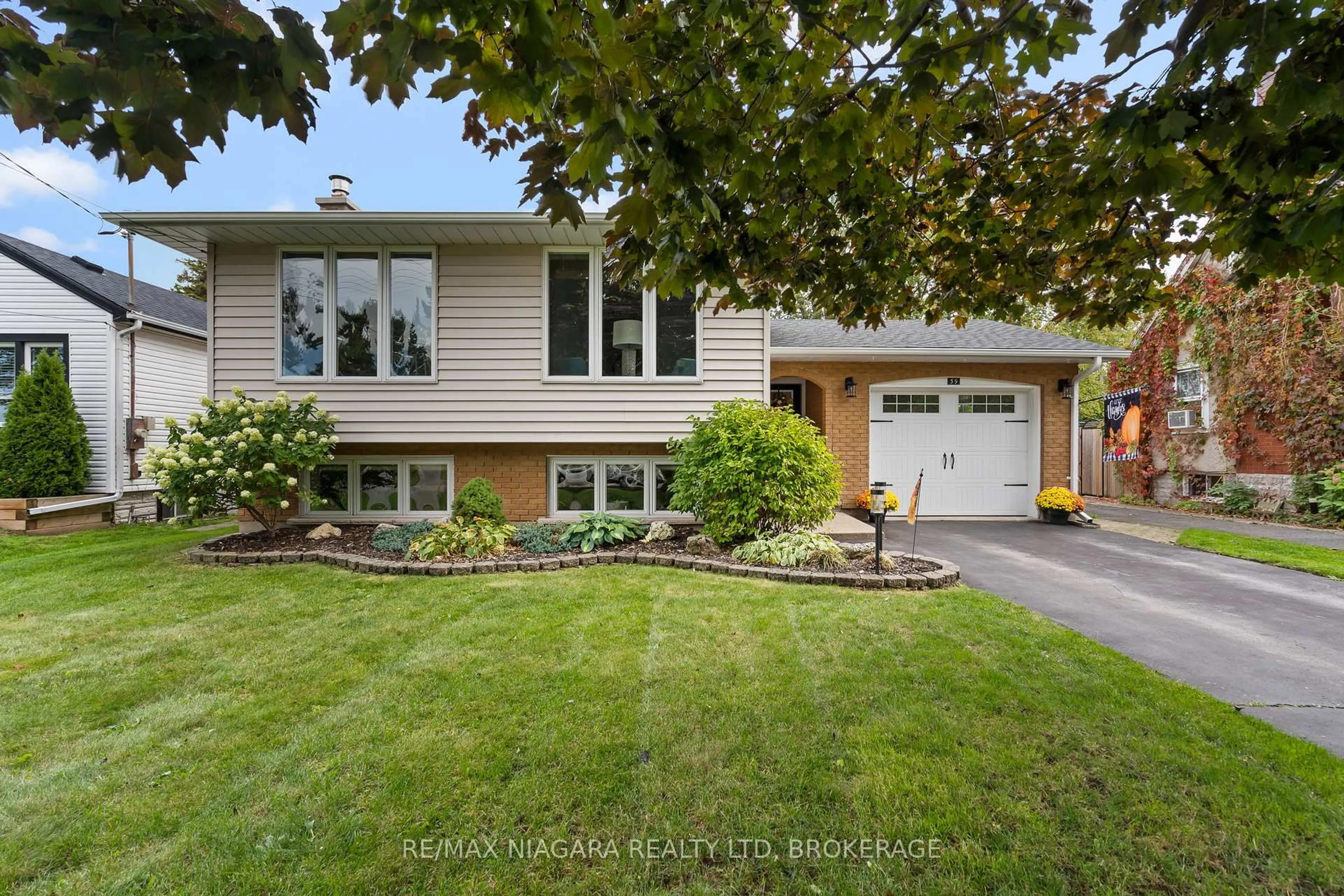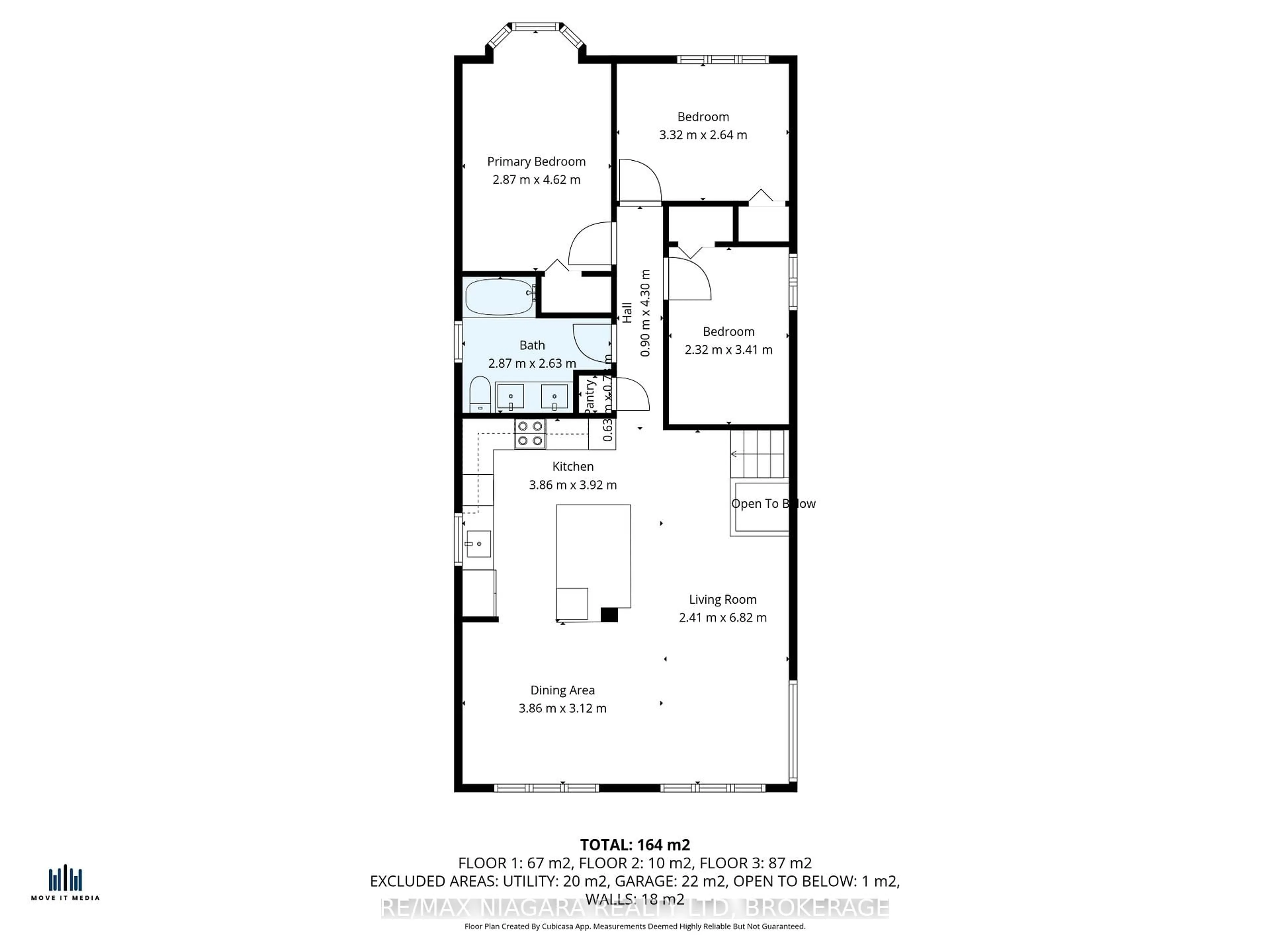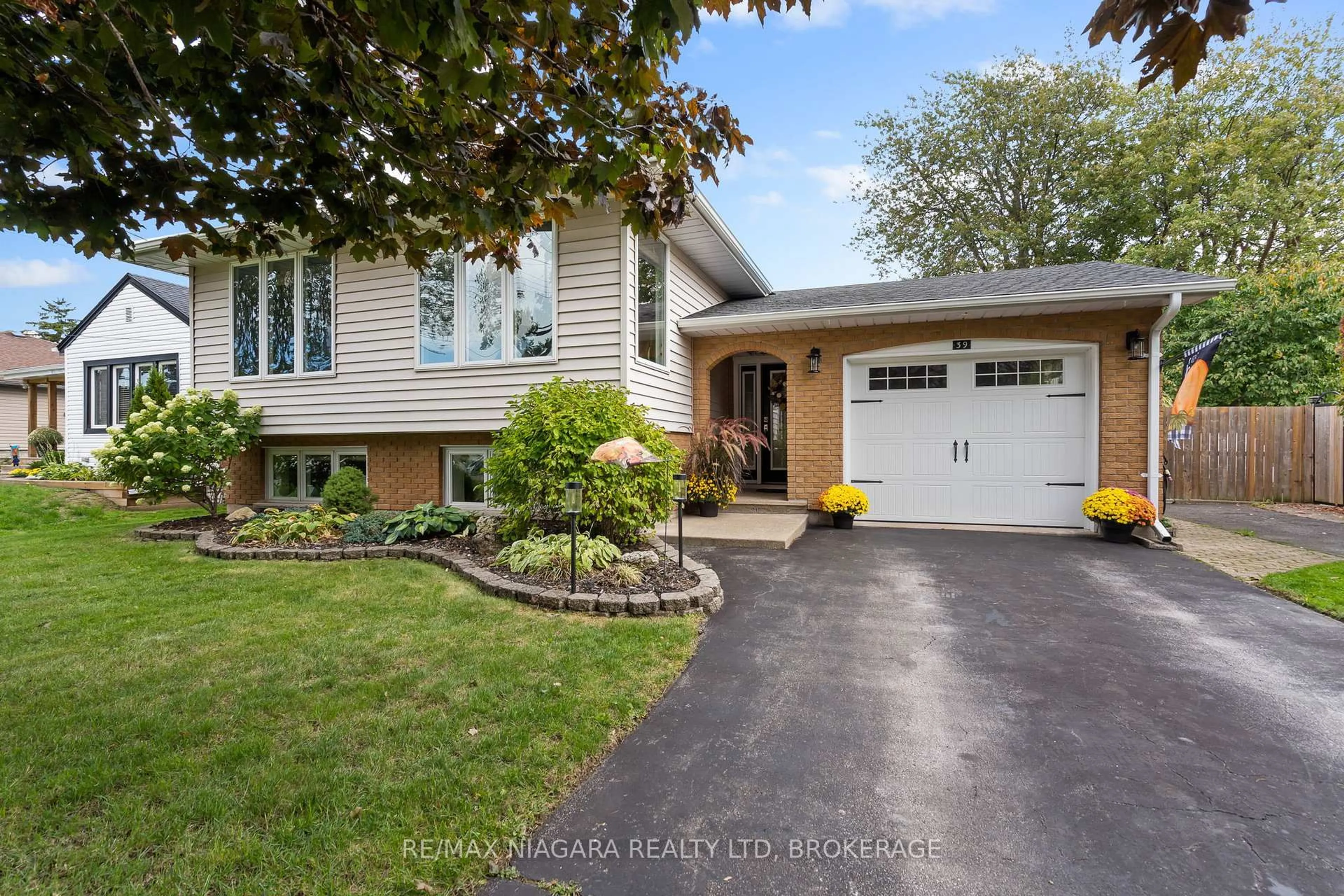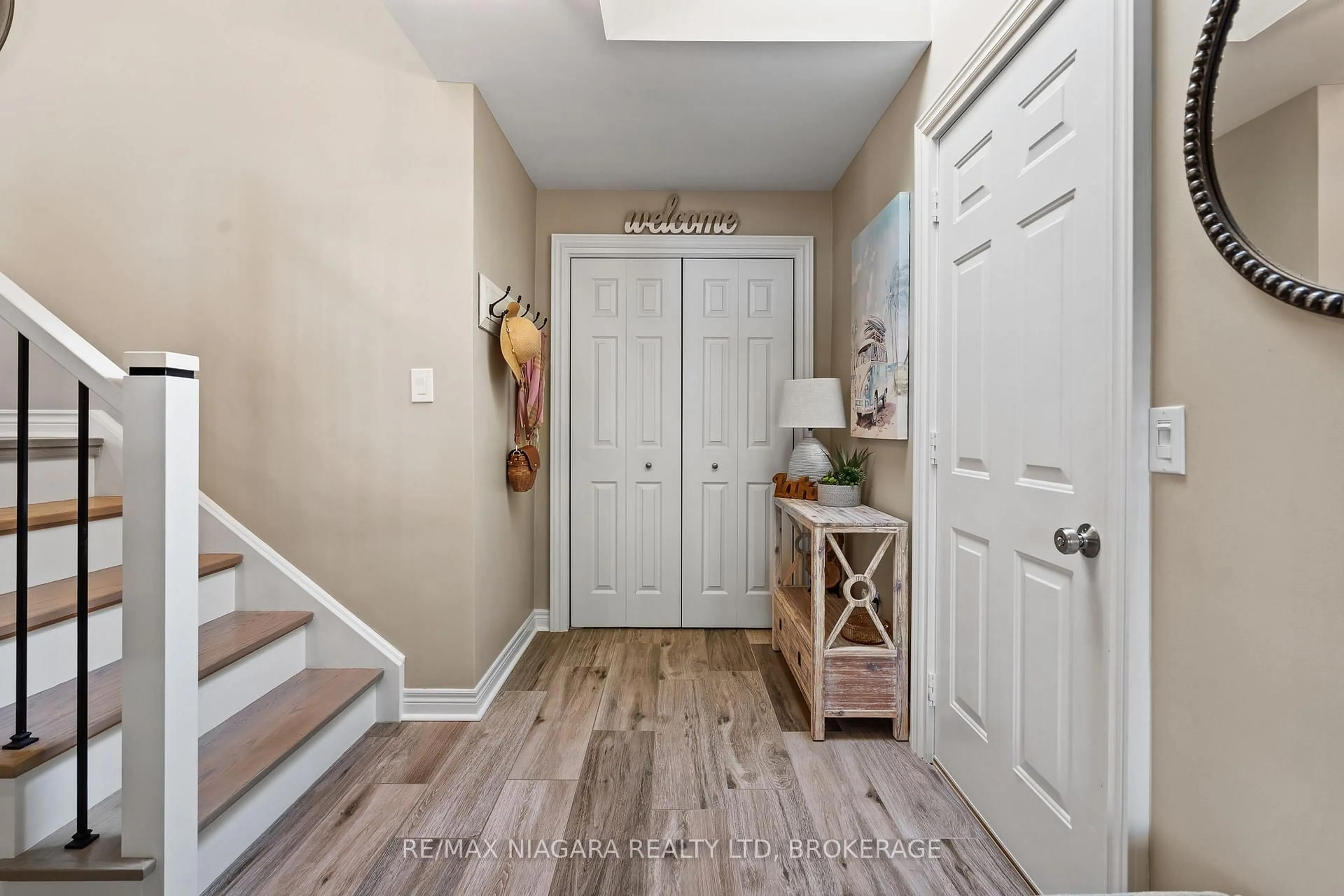39 Rosemount Ave, Port Colborne, Ontario L3K 5P8
Contact us about this property
Highlights
Estimated valueThis is the price Wahi expects this property to sell for.
The calculation is powered by our Instant Home Value Estimate, which uses current market and property price trends to estimate your home’s value with a 90% accuracy rate.Not available
Price/Sqft$677/sqft
Monthly cost
Open Calculator
Description
This house is AMAZING!! Make your appointment today to view this immaculate home near the promenade and inviting shores of Lake Erie. There is not a thing to do in this 3+1 bedroom side-split around the corner from historic Tennessee. Enjoy family gatherings in the amazing updated kitchen with all the bells and whistles including stunning granite island and countertops, garburator, pot filler and newer appliances. Spill over to the dining room where everyone can sit at the same table and even catch a glimpse of Lake Erie. Want to relax in the living area...send the kids to the lower level where they can be cozy in front of the gas fireplace and watch some sports or play some games. The fourth bedroom and 2nd bath is at this level and lots of room for storage. One of your favourite places to read will be your private, fenced rear yard or maybe you prefer an afternoon margarita at your very own tiki bar. Even the exterior is designed for easy living, with gutter guards in place to keep maintenance to a minimum. Attached garage with interior access provides security all year long. Updates include washer, dryer(2025), stove, garburator (2020),refrigerator, built-in dishwasher(2019), vinyl windows, gas fireplace, pergola and more!
Property Details
Interior
Features
Main Floor
Primary
4.62 x 2.87Living
6.82 x 2.412nd Br
3.32 x 2.643rd Br
3.41 x 2.32Exterior
Features
Parking
Garage spaces 1
Garage type Attached
Other parking spaces 3
Total parking spaces 4
Property History
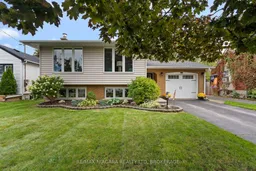 50
50
