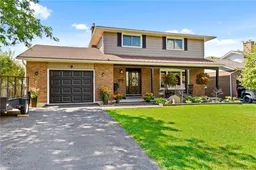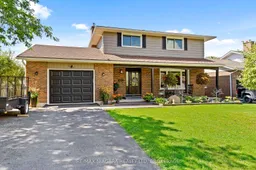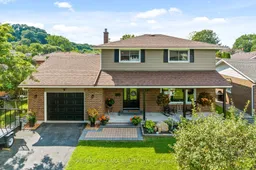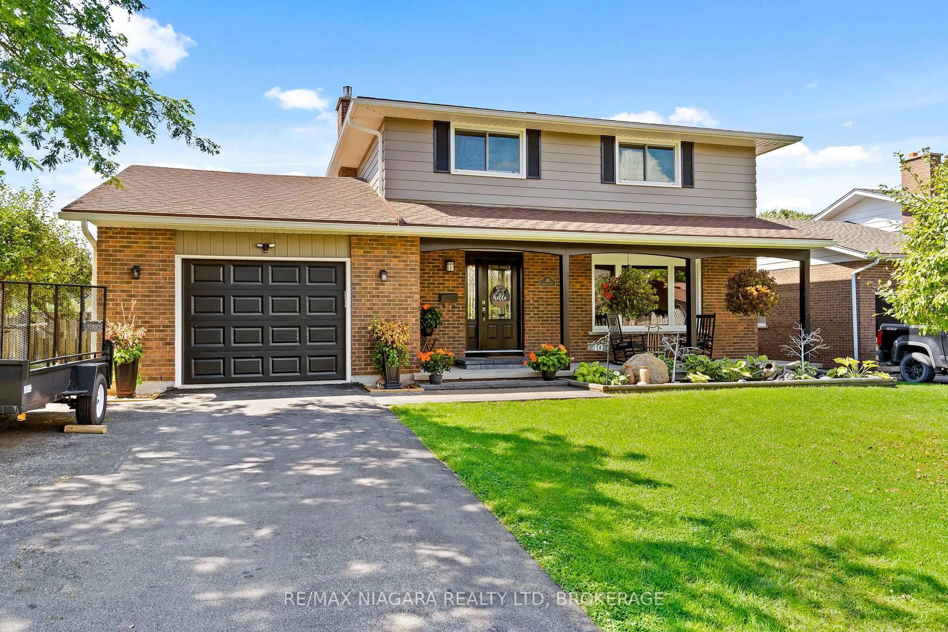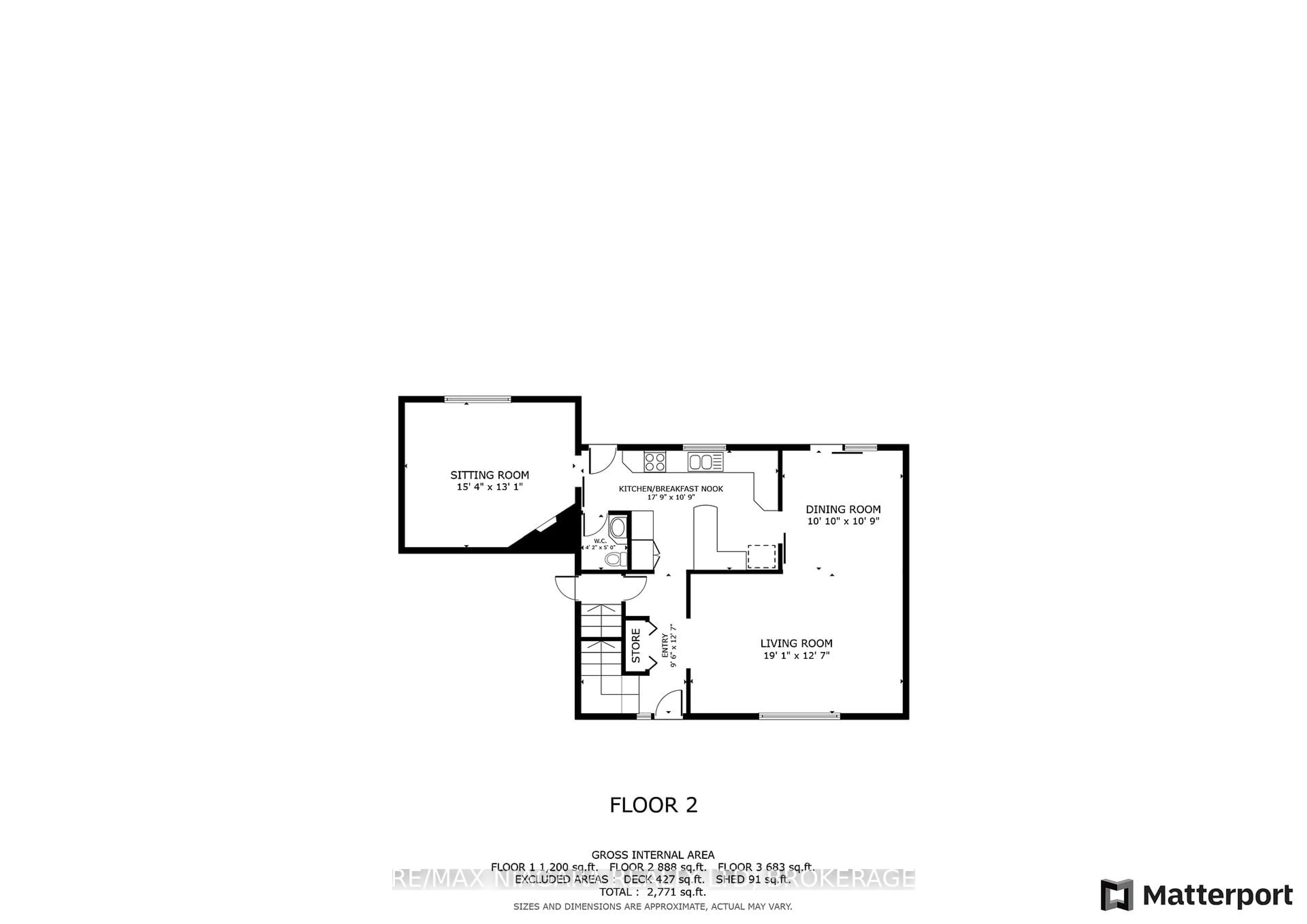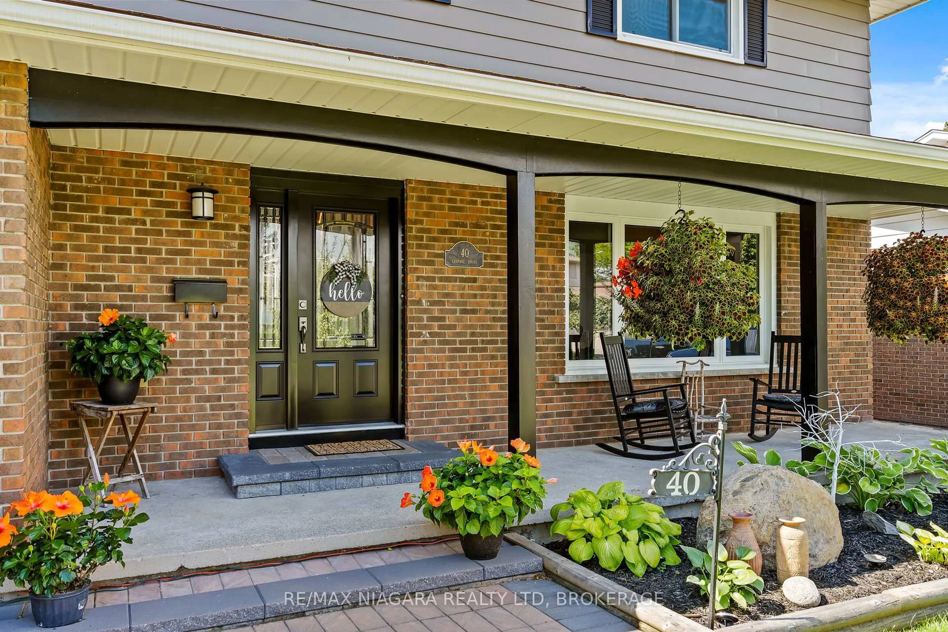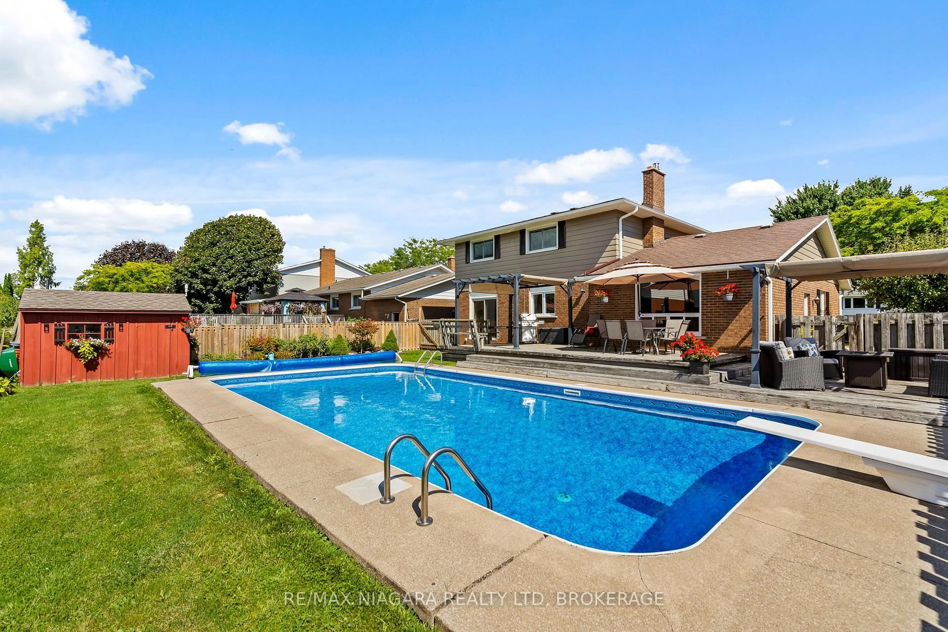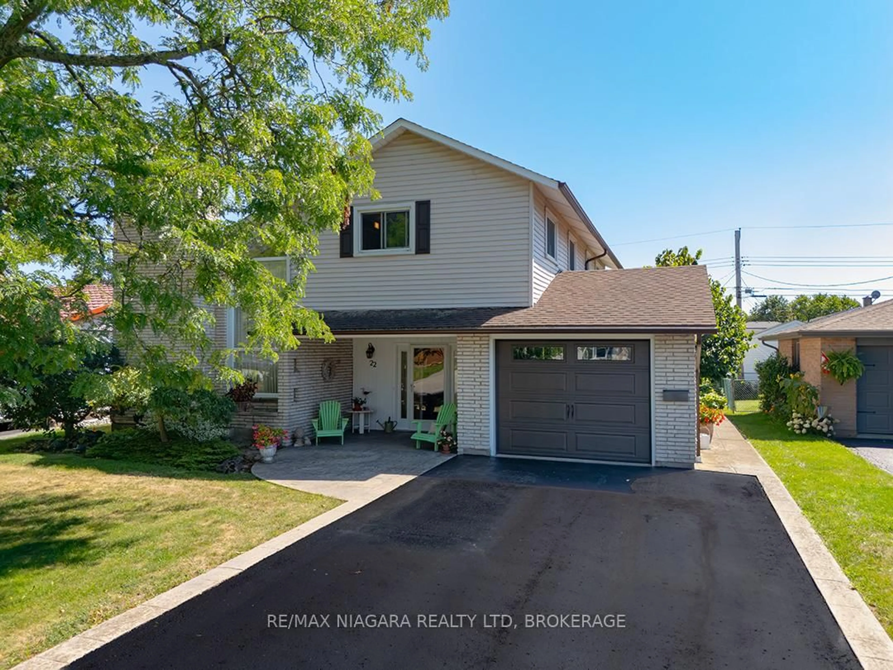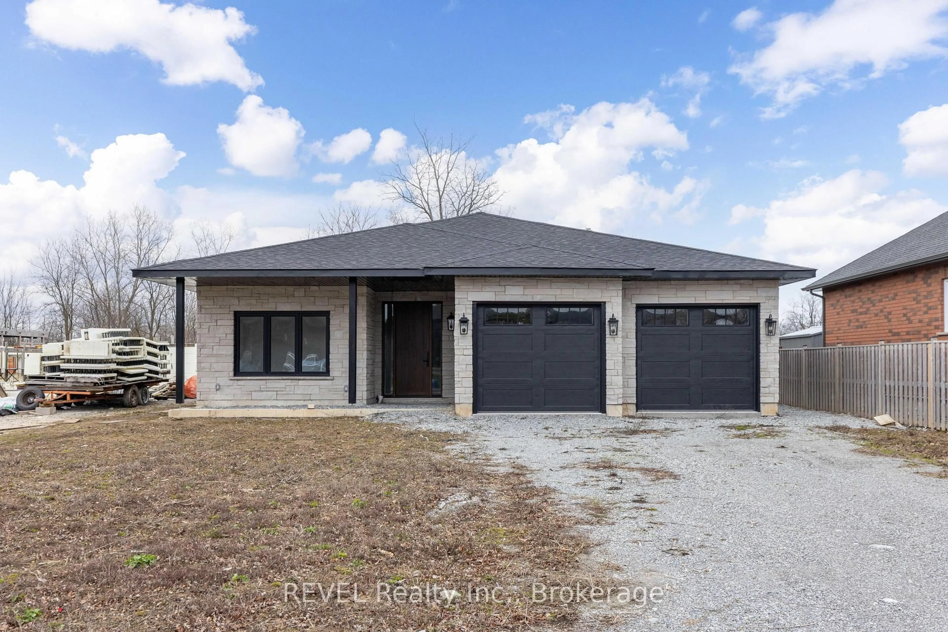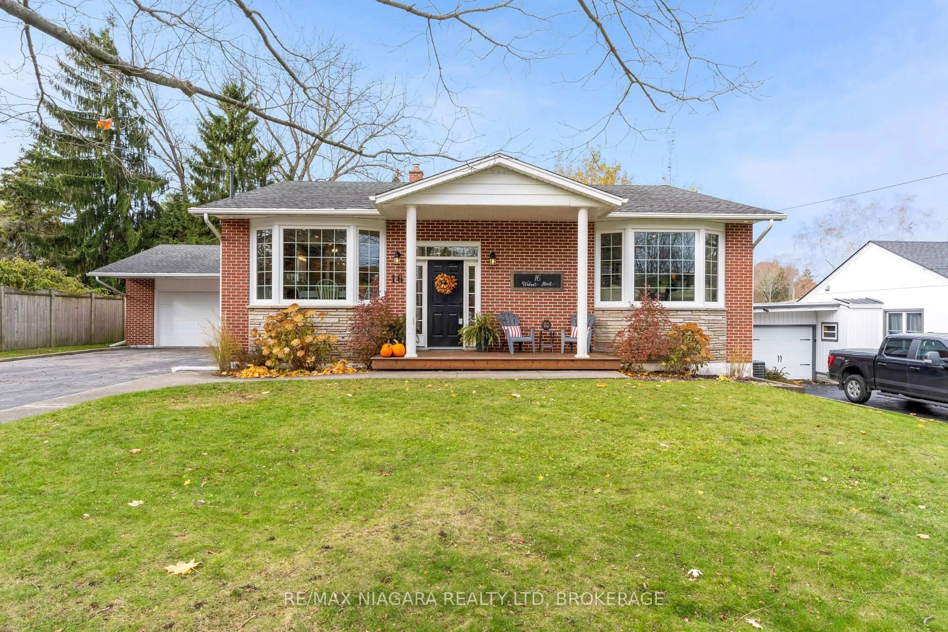40 Gaspare Dr, Port Colborne, Ontario L3K 2V2
Contact us about this property
Highlights
Estimated valueThis is the price Wahi expects this property to sell for.
The calculation is powered by our Instant Home Value Estimate, which uses current market and property price trends to estimate your home’s value with a 90% accuracy rate.Not available
Price/Sqft$466/sqft
Monthly cost
Open Calculator
Description
Start creating family memories when you own this well cared for Armenti built 2 storey home near the promenade and the shores of Lake Erie. Three good sized bedrooms with large closets and main bath comprise the upper level. You will love to entertain in your welcoming living room, formal dining room with glass doors to the rear yard and creative meals in your updated kitchen with ample cabinetry and huge peninsula. Your main floor family room with a cozy gas fireplace will become the gathering place with easy access to the 2nd bath and the amazing rear yard paradise. Enjoy endless days of family fun in your incredible in-ground pool or quiet morning coffee as you listen to the world wake up. Enjoy your evening tea or glass of wine on your front porch as you wind down from your day. Stroll down the promenade along the shores of Lake Erie or enjoy an amazing meal at one of Port's unique eateries.Updates include furnace (2025), heat pump in upper level with separate thermostat (2025), shingles (2010), vinyl windows, washer (2023), dryer (2025), pool liner/cover(2018), pool pump(2010). Everything you need is right here..fishing...golfing...shopping...wine tours...and more!
Property Details
Interior
Features
Main Floor
Living
5.82 x 3.84Kitchen
5.41 x 3.28Dining
3.3 x 3.28Bathroom
1.52 x 1.273 Pc Bath
Exterior
Features
Parking
Garage spaces 2
Garage type Attached
Other parking spaces 4
Total parking spaces 6
Property History
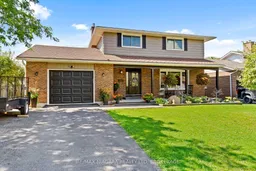 47
47