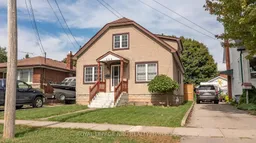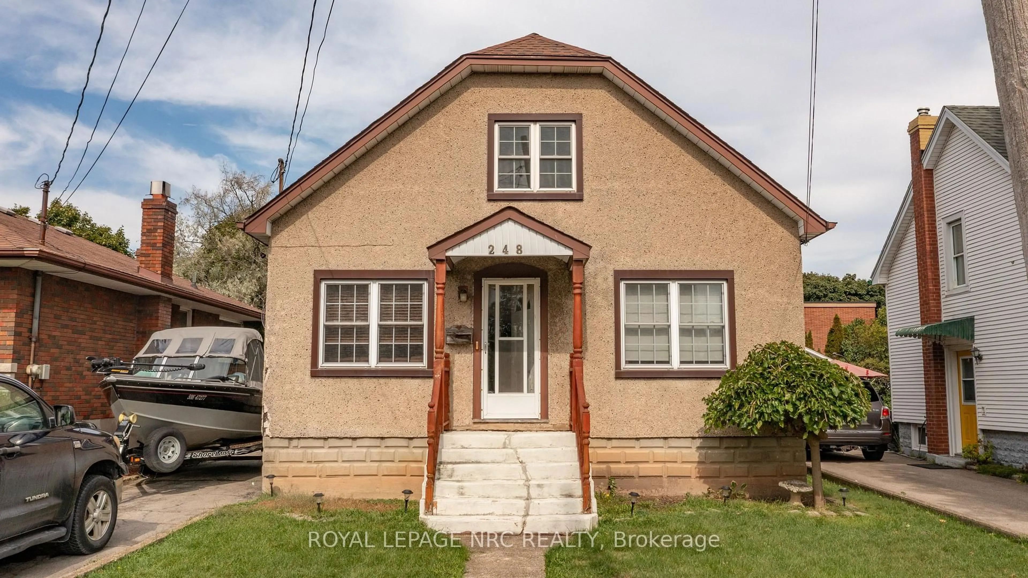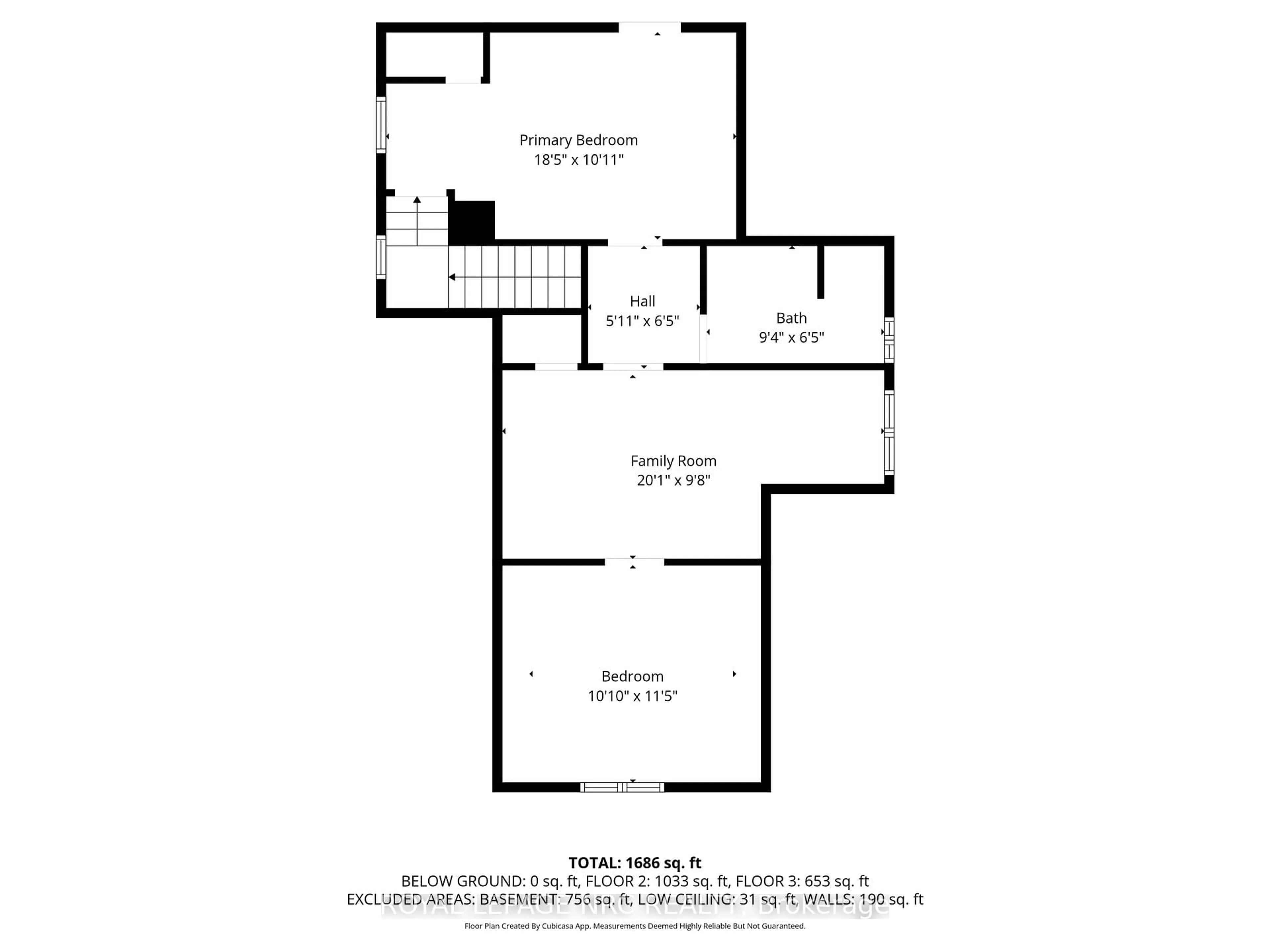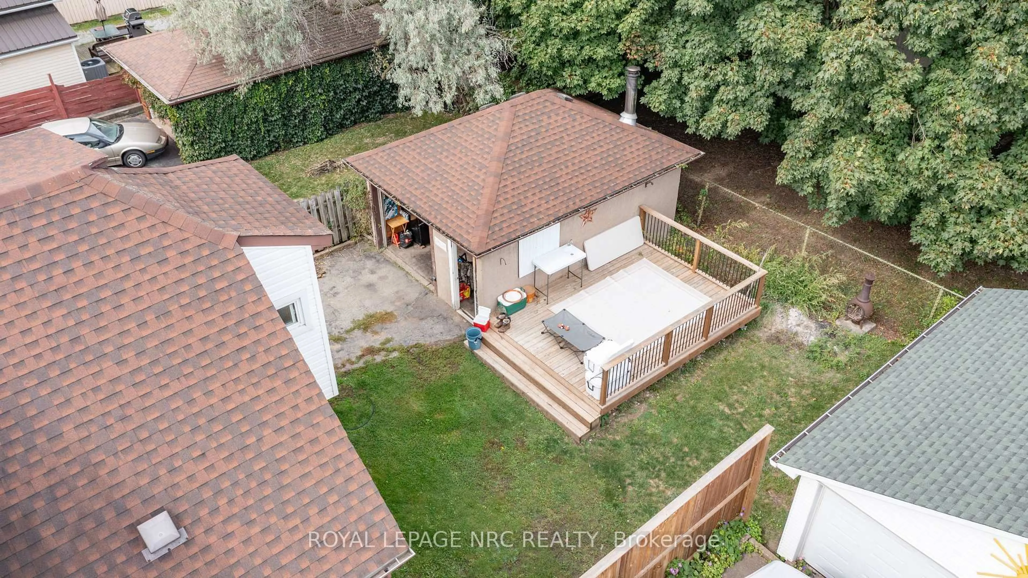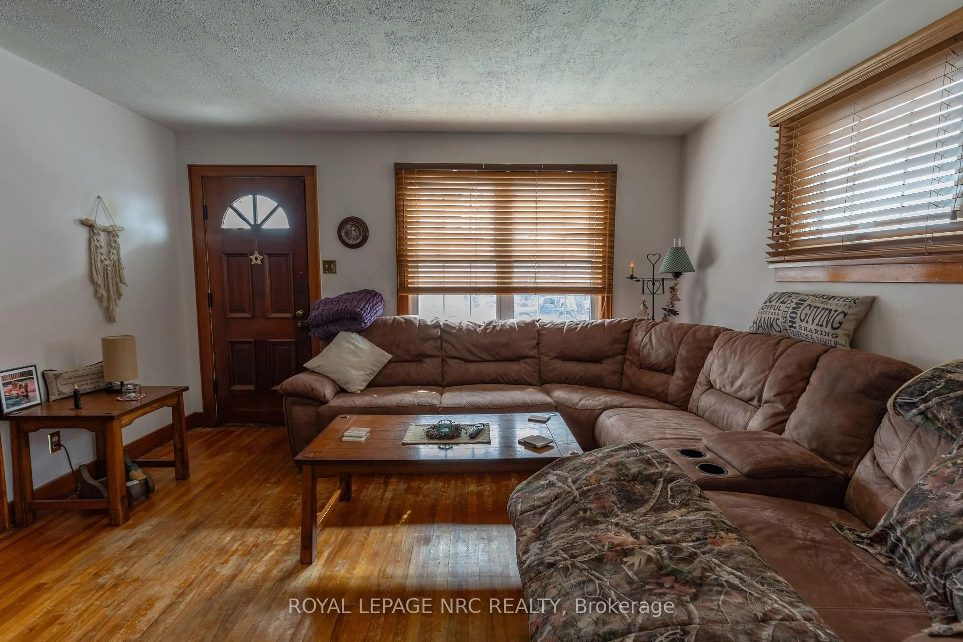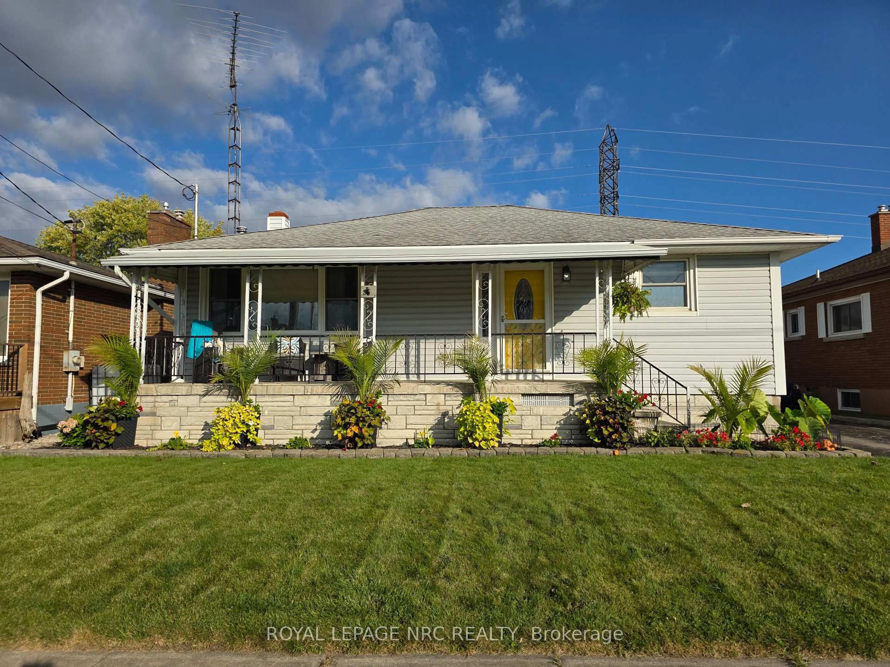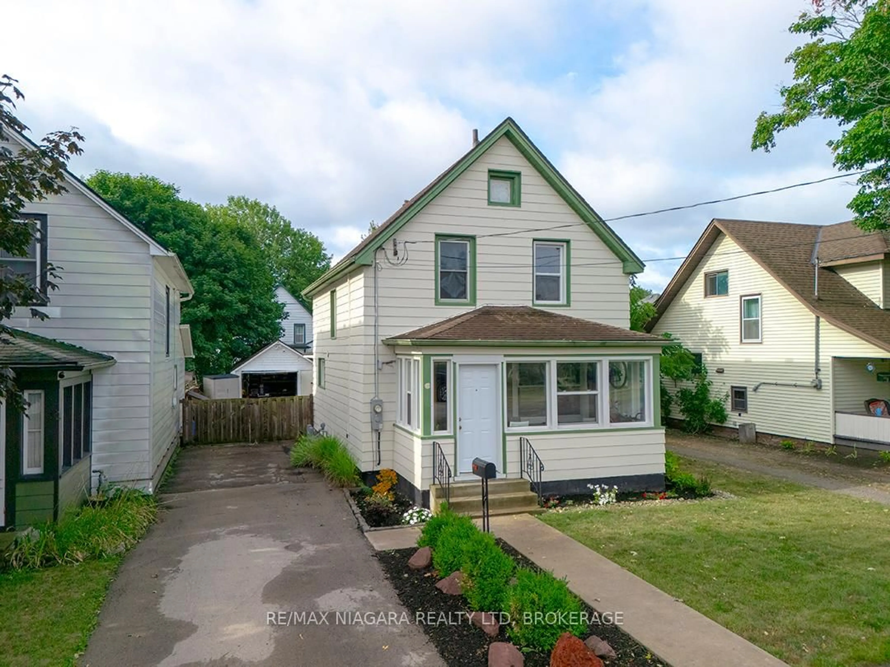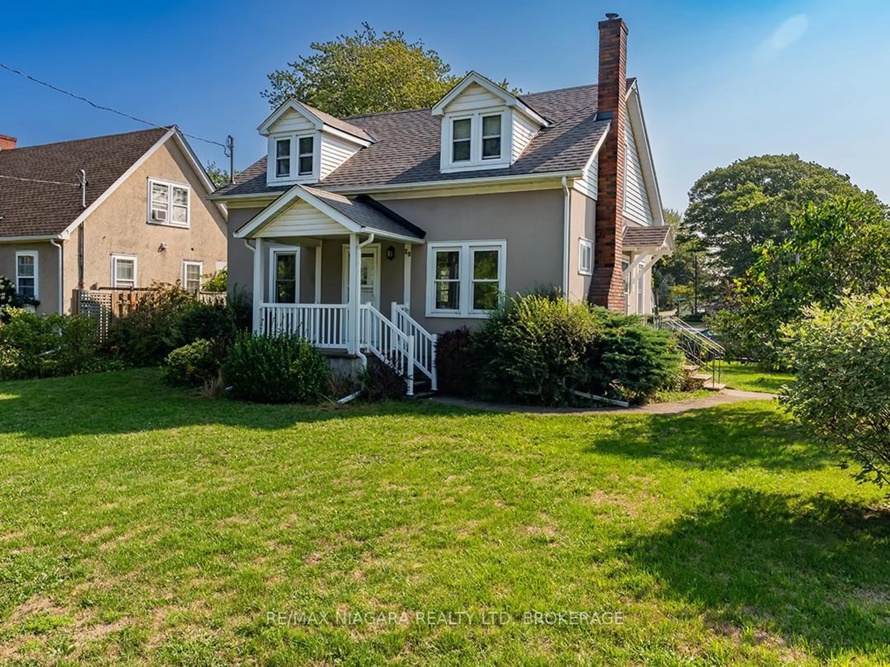248 Bell St, Port Colborne, Ontario L3K 1J4
Contact us about this property
Highlights
Estimated valueThis is the price Wahi expects this property to sell for.
The calculation is powered by our Instant Home Value Estimate, which uses current market and property price trends to estimate your home’s value with a 90% accuracy rate.Not available
Price/Sqft$255/sqft
Monthly cost
Open Calculator
Description
Start the New Year in a home that truly brings everyone together. Welcome to 248 Bell Street, Port Colborne - a spacious, flexible property ideal for multi-generational living, growing families, or smart income potential.The main level offers a bright and inviting three-bedroom layout highlighted by original character details, hardwood flooring, and timeless mouldings - perfect for comfortable everyday living. Upstairs, a beautifully renovated private suite with its own separate entrance from the driveway creates the ideal space for adult children, extended family, or rental income.The lower level adds even more functionality with two additional bedrooms, laundry, and updated mechanicals, while the 1.5-car garage with wood stove is perfect for hobbies, projects, or a cozy retreat.With multiple living areas, thoughtful updates, and classic charm throughout, this home offers the space and versatility to grow into the next chapter of your life - all under one roof.A fresh start, a new year, and a home that works for every generation.
Upcoming Open House
Property Details
Interior
Features
Main Floor
Dining
4.2367 x 3.688Large Window
Br
3.7185 x 2.46882nd Br
3.688 x 2.5908Primary
3.4747 x 3.0784Exterior
Features
Parking
Garage spaces 1
Garage type Detached
Other parking spaces 4
Total parking spaces 5
Property History
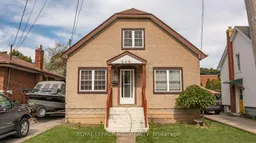 33
33