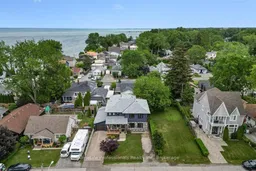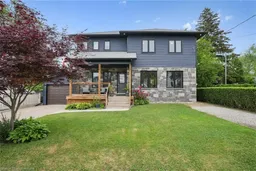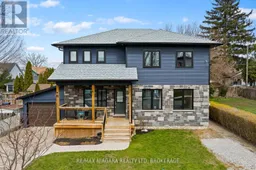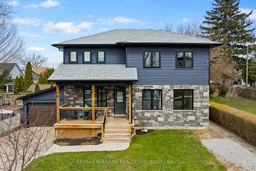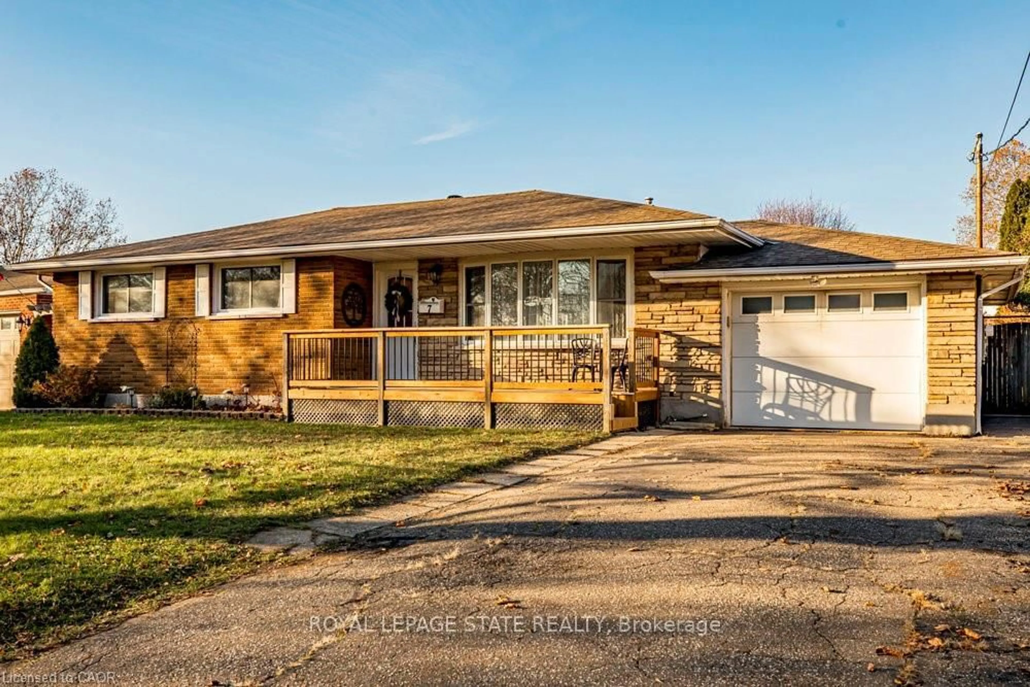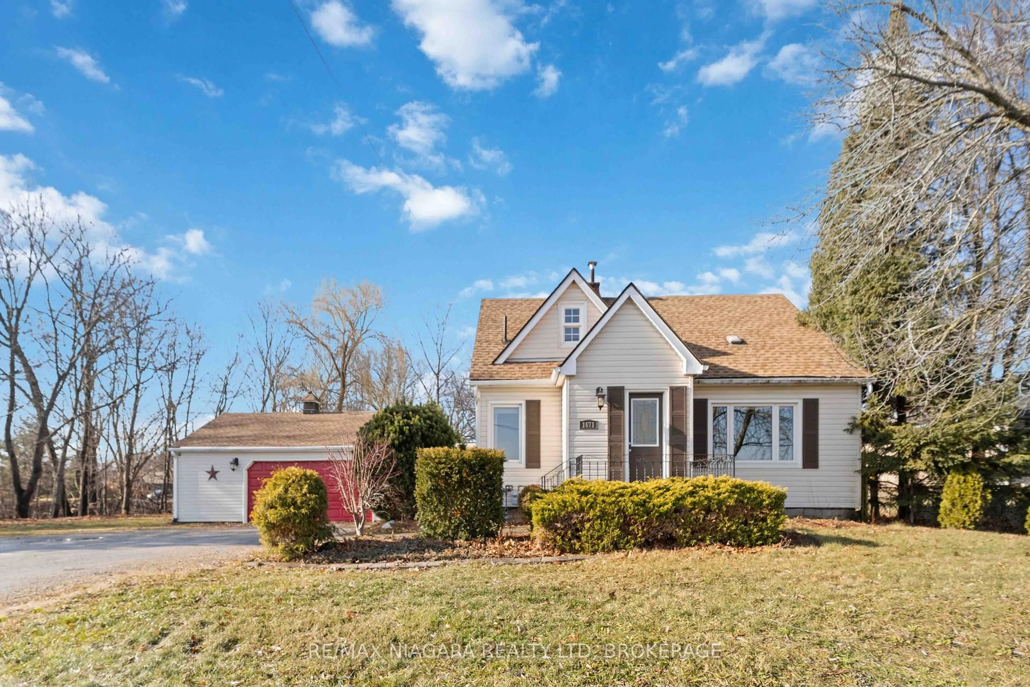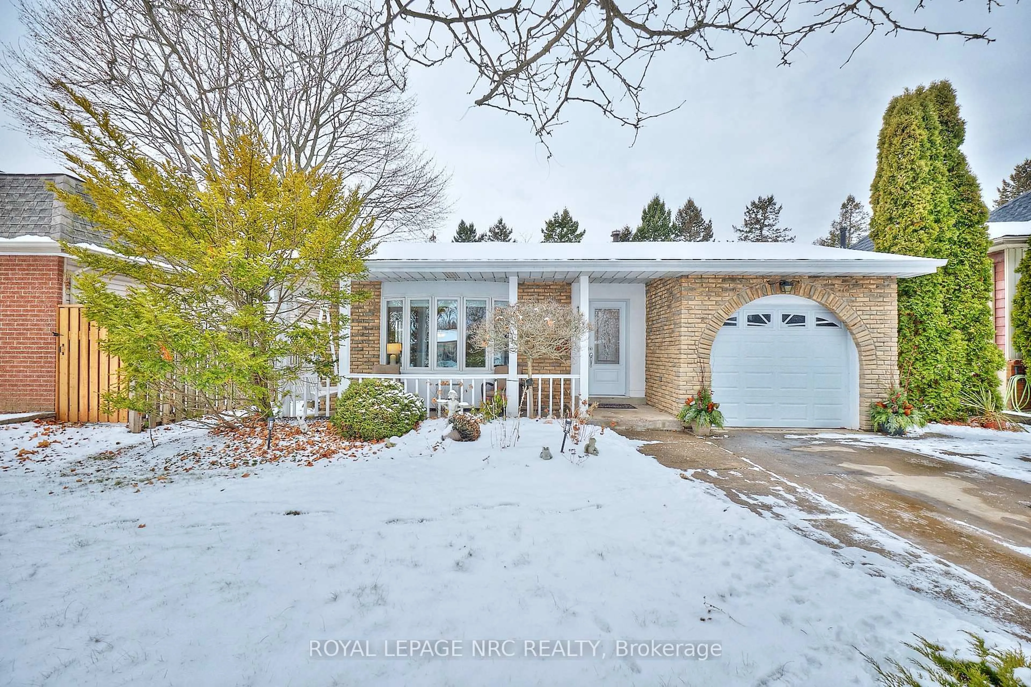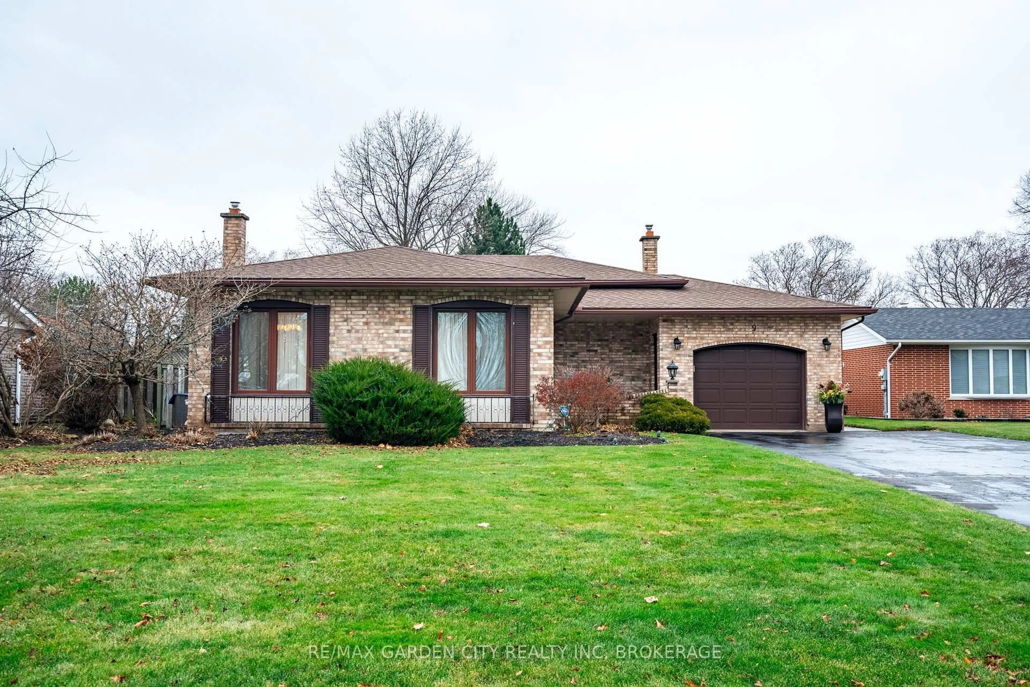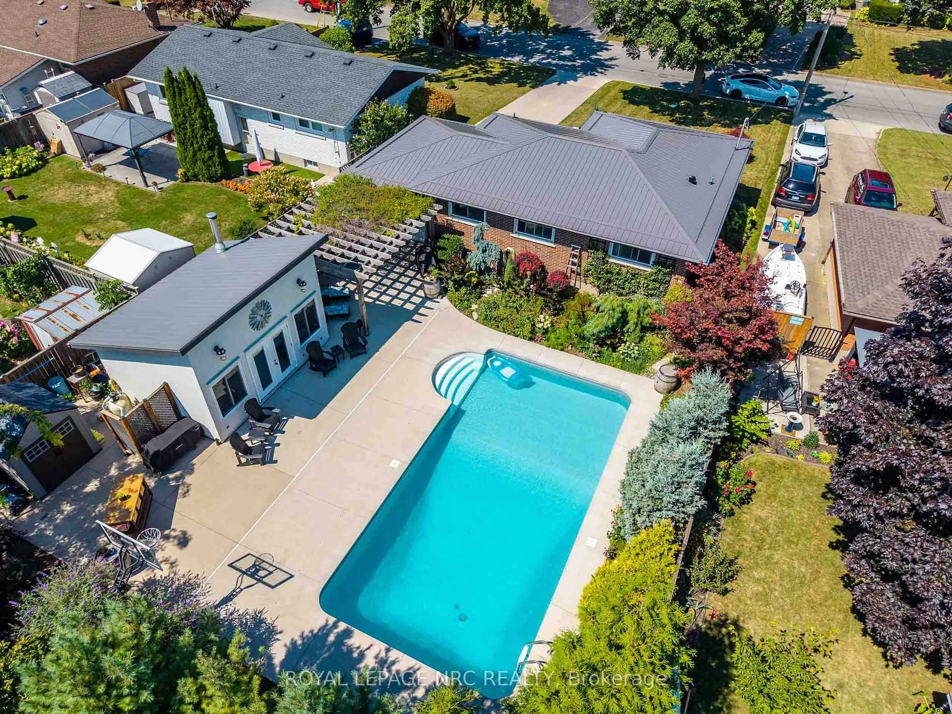Discover the perfect balance of space, style and location at 18 Shelley Avenue, Your gateway to refined living in a quiet, highly sought after neighborhood, Situated in the heart of picturesque Port Dalhousie. This beautifully renovated two storey home offers the perfect blend of modern comfort and timeless appeal. Fully updated in 2020, the home features 4 spacious bedrooms and 3.5 bathrooms, making it ideal for families seeking space, functionality and style. The main level boasts a bright and airy open concept layout, seamlessly connecting the kitchen, dining, and living areas, perfect for entertaining. The chefs kitchen showcases rich wood cabinetry, sleek stainless steel appliances, and plenty of prep space. Upstairs, you'll find four generously sized bedrooms, a cozy loft/sitting area, and a spacious laundry room with a utility sink and ample cabinetry. The unfinished basement offers a blank canvas to create a home gym, media room, or additional living space tailored to your needs. Step outside to enjoy a private backyard oasis featuring a wooden deck with a gas BBQ hookup, a covered front porch, and an above ground pool, ideal for summer relaxation. Two separate driveways provide plenty of parking, including space for an RV or boat. Located along the scenic Niagara Wine Route, this home places you just moments from boutique shopping, charming cafés, lakeside dining, and all that Port Dalhousie has to offer. Come experience the warmth and lifestyle of 18 Shelley Avenue, where your next chapter begins.
Inclusions: Dishwasher, Dryer, Refrigerator, Stove, Washer
