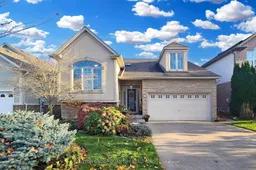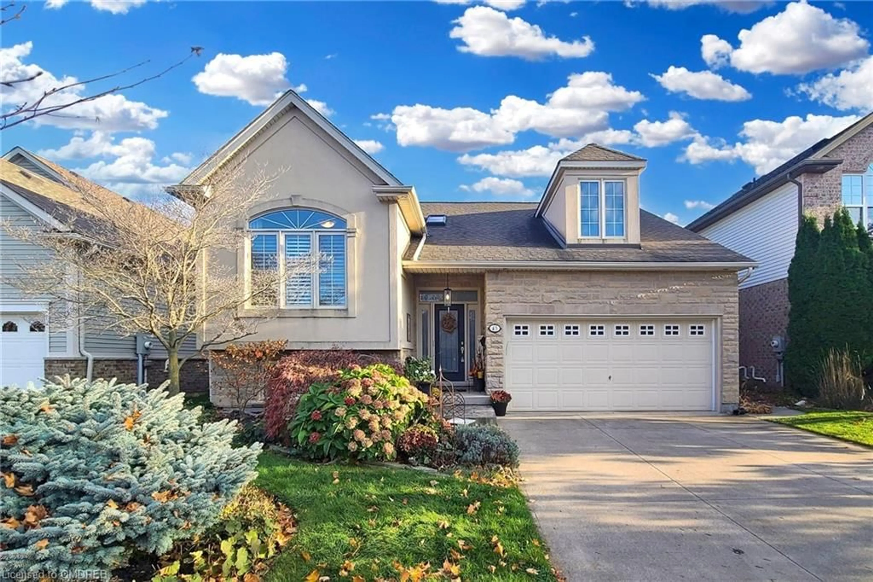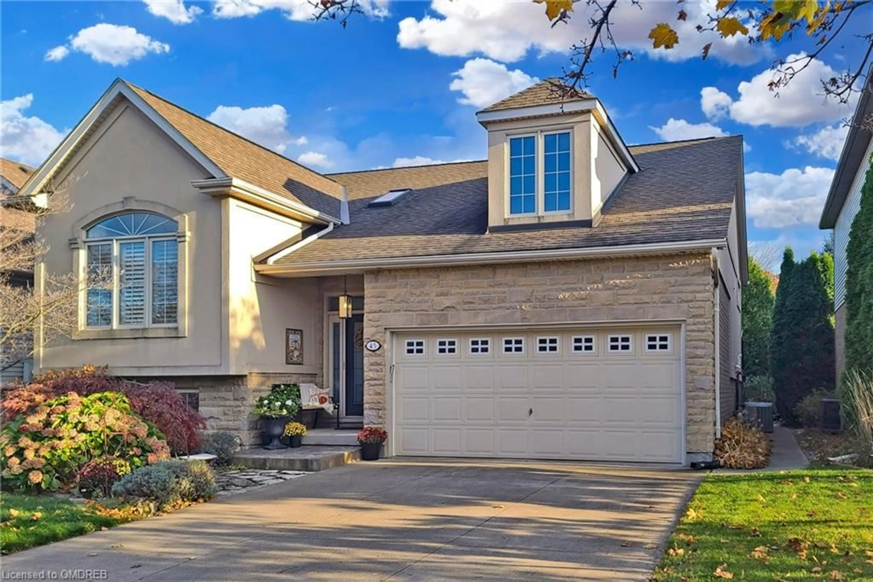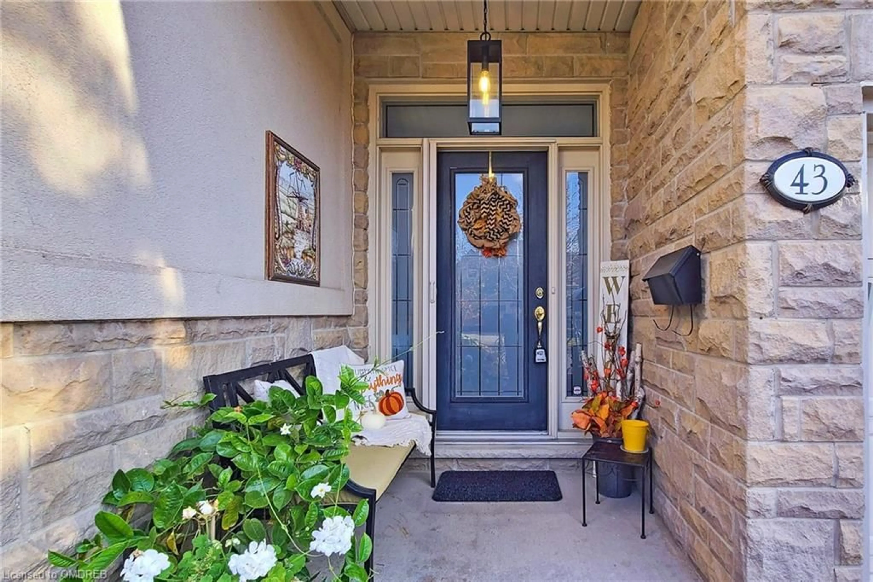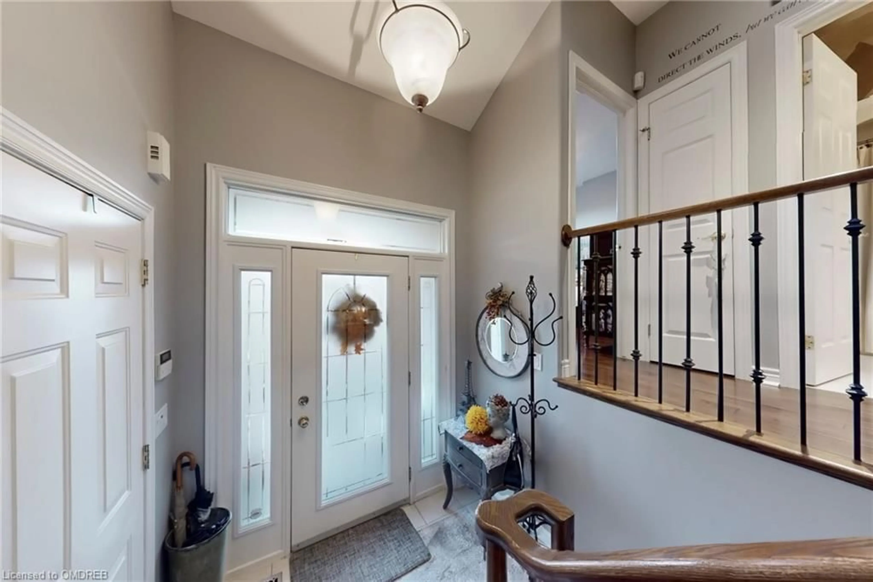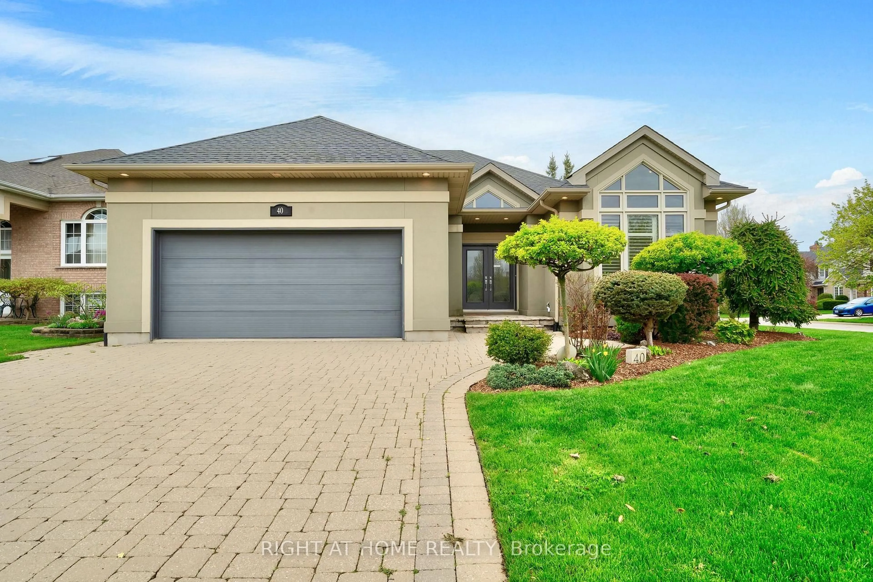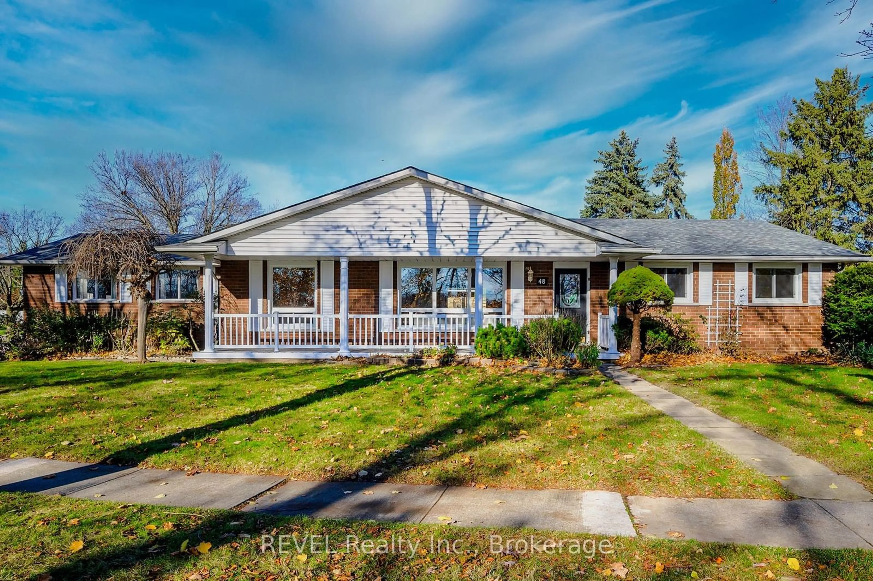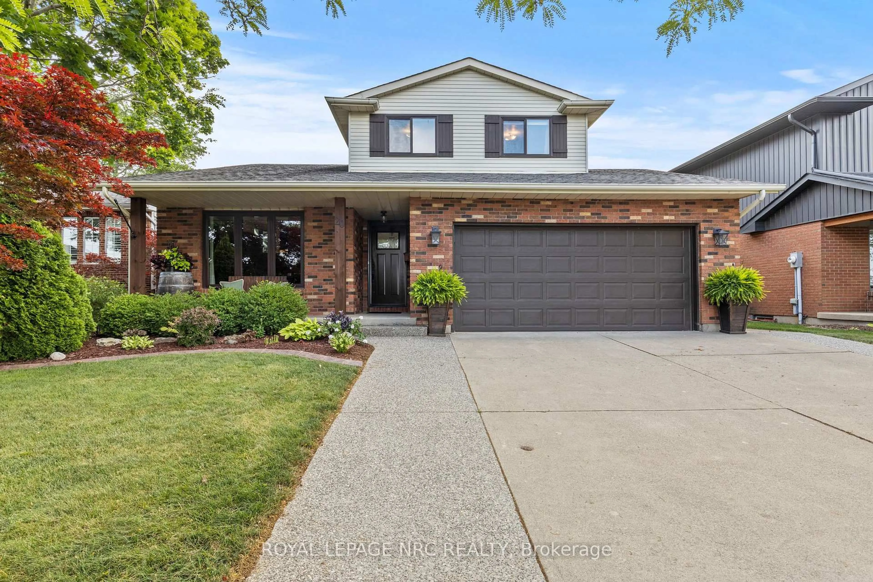43 Oarsman Cres, St. Catharines, Ontario L2N 7S7
Contact us about this property
Highlights
Estimated valueThis is the price Wahi expects this property to sell for.
The calculation is powered by our Instant Home Value Estimate, which uses current market and property price trends to estimate your home’s value with a 90% accuracy rate.Not available
Price/Sqft$523/sqft
Monthly cost
Open Calculator
Description
Stunning raised bungalow in the coveted and prestigious neighborhood of Regatta Heights in Port Dalhousie. Main floor features 9ft ceilings, hardwood floors throughout, large eat-in chef's kitchen, lots of counter space, upgraded stainless steel appliances, breakfast bar, pantry and walk out to private composite deck. The great room is open concept with wall-to-wall windows, providing ample natural light. The remainder of the main floor consists of the primary bedroom with 3pc ensuite, additional large bedroom with built in closets, 4pc bath. California shutters on all windows. Lower-level includes a large family room with gas fireplace, additional 2 bedrooms (one with 3pc ensuite) & additional 3pc bath, kitchen& ample storage. Walk out from the lower level to the professionally landscaped low maintenance private backyard oasis with mature trees, composite deck, stamped concrete, gazebo and irrigation system. Walking distance to Henley Island and the prestigious Royal Canadian Henley Rowing Course. Walk to Lakeside Beach Park to enjoy swimming, paddle boarding and other water sports. Steps to downtown Port Dalhousie to enjoy the trendy shops, restaurants, and breweries. Property is a part of the Regatta Heights Homeowners association with a fee of $110/year for common ground maintenance.
Property Details
Interior
Features
Main Floor
Kitchen
3.05 x 3.51Dining Room
3.05 x 3.05Great Room
4.27 x 6.10Bedroom Primary
3.66 x 6.10Exterior
Features
Parking
Garage spaces 2
Garage type -
Other parking spaces 4
Total parking spaces 6
Property History
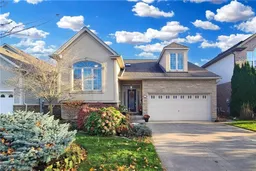 46
46
