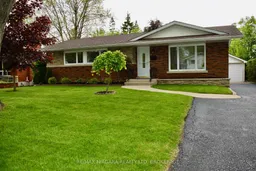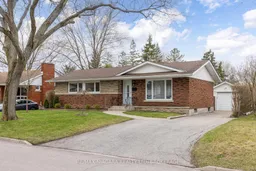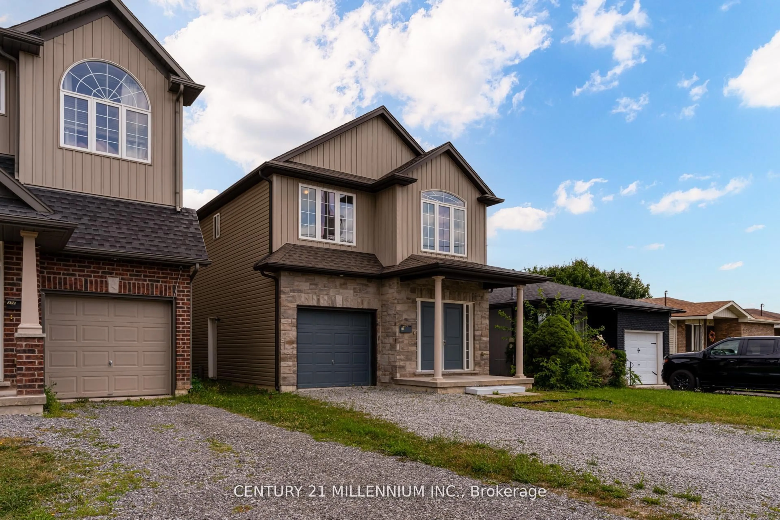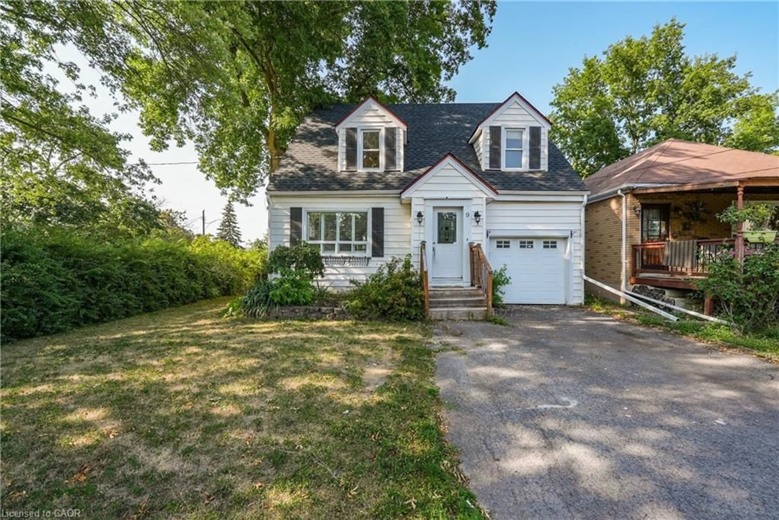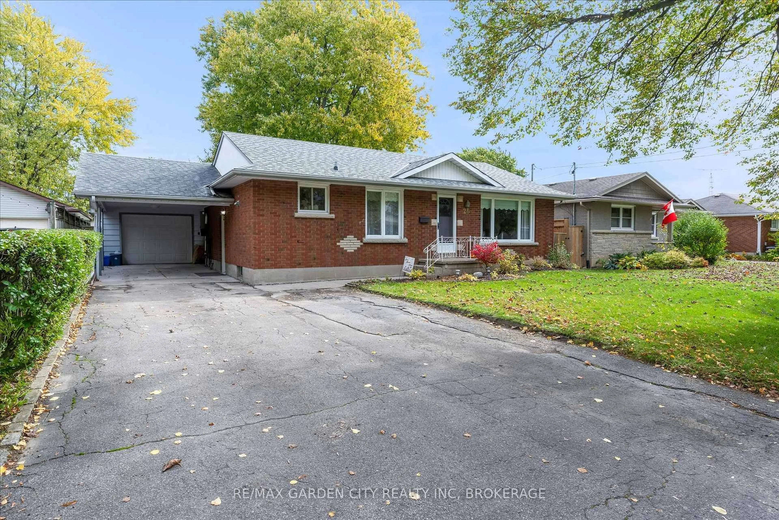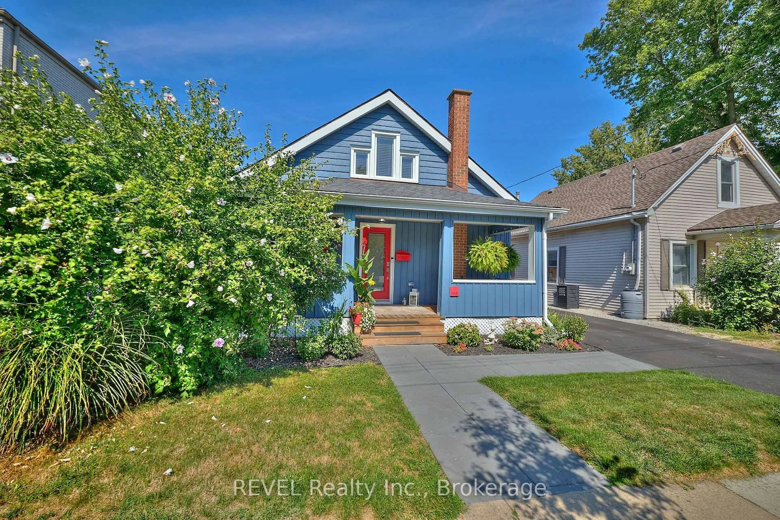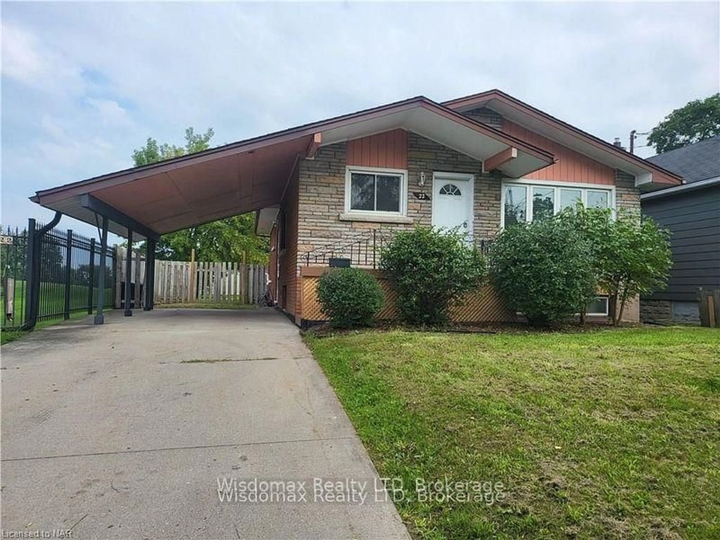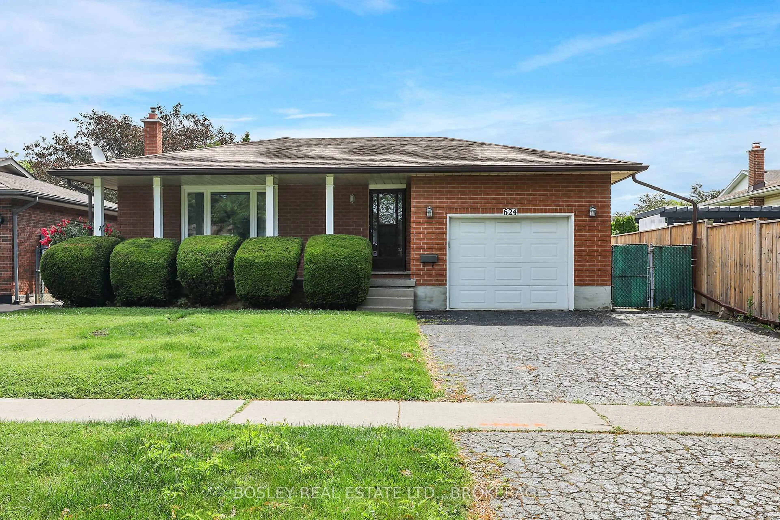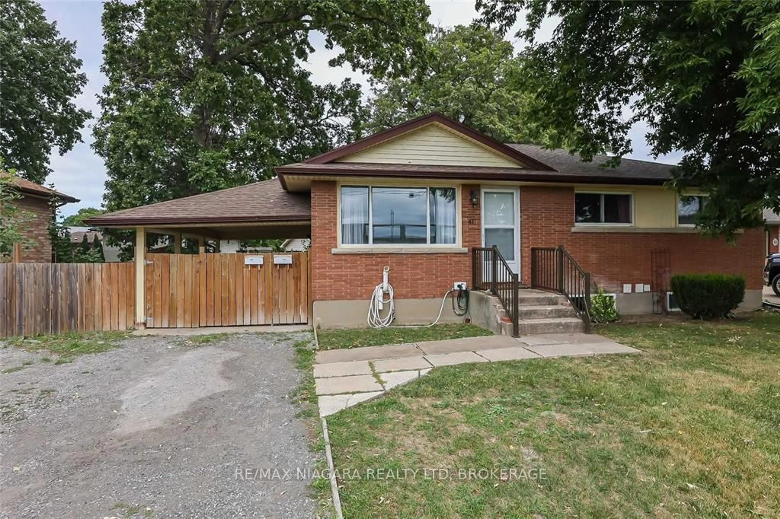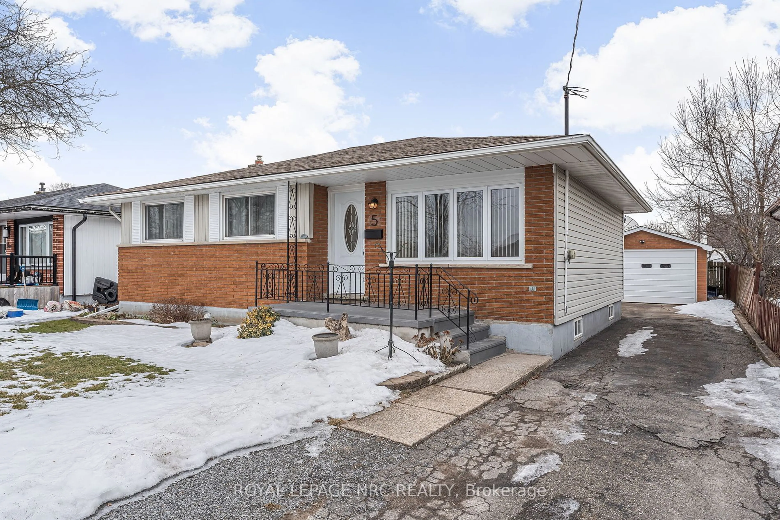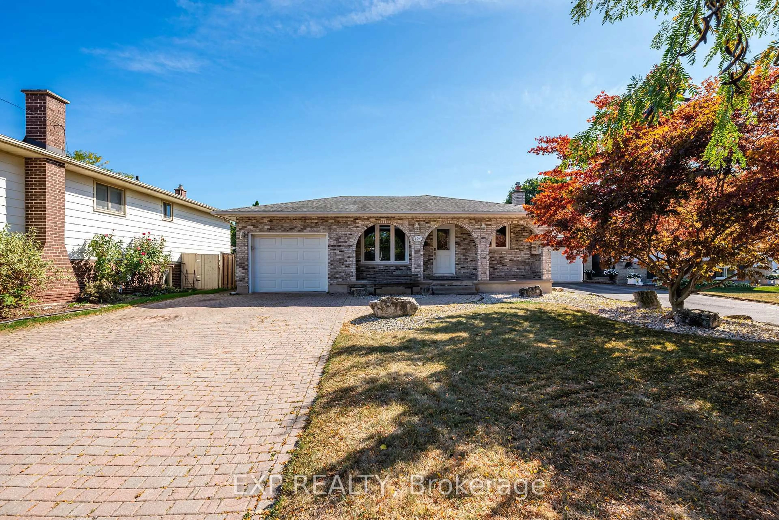BRICK BUNGALOW IN DESIRABLE GLENRIDGE NEIGHBOURHOOD. Welcome to this meticulously maintained brick bungalow that has been cherished by its original owner for an impressive 67 years! This solid home radiates character and quality craftsmanship that simply isn't found in newer construction. Step inside to discover preserved original hardwood flooring throughout, creating a warm atmosphere. The entire home has been freshly painted in neutral tones, allowing your personal style to shine. New windows fitted with premium Hunter Douglas custom blinds offer both natural light and privacy.The home features three bedrooms plus an additional bonus room, alongside two full bathrooms to accommodate family and guests comfortably. This gem is nestled on a quiet, tree-lined street where neighbors actually know each other's names. The private backyard is a nature lover's dream with established English perennial gardens that burst with color throughout the growing season. A detached garage provides convenient parking or would make an amazing workshop. The location offers the perfect blend of serenity and convenience, while the nearby Town & Country Park offers green space for recreation. The Pen Centre shopping mall satisfies retail therapy needs, and Brock University is within easy reach for academics. Outdoor enthusiasts will appreciate the proximity to Short Hills Provincial Park. As a thoughtful bonus, a professional inspection report is included, offering guaranteed reliability for your confidence and convenience.
Inclusions: Central Vac,Dishwasher,Dryer,Garage Door Opener,Refrigerator,Stove,Washer,Window Coverings
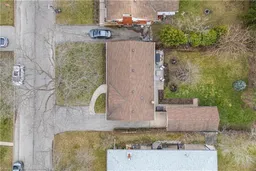 25
25