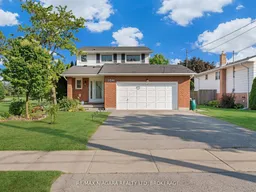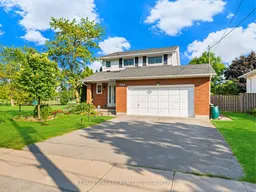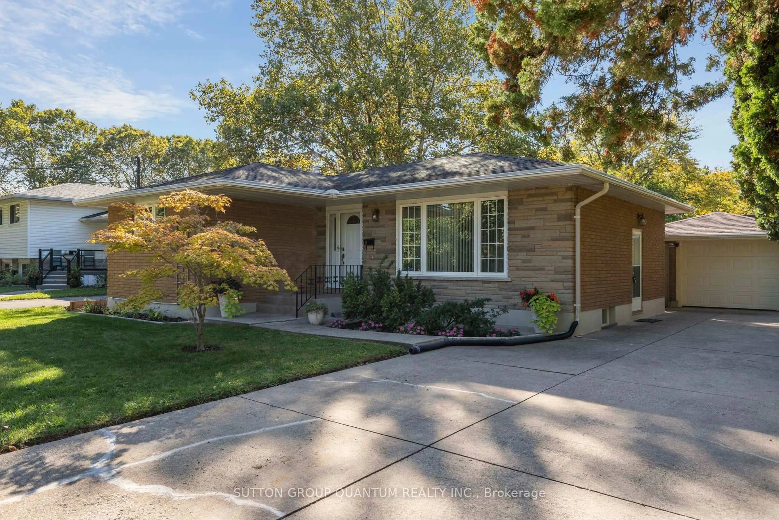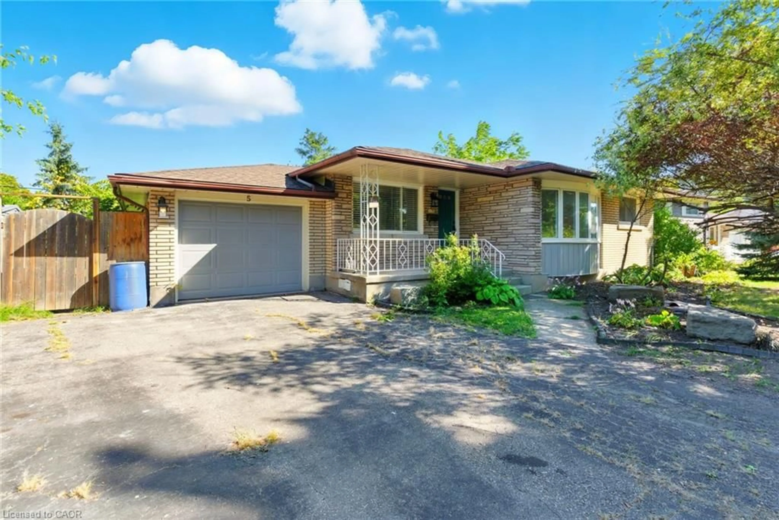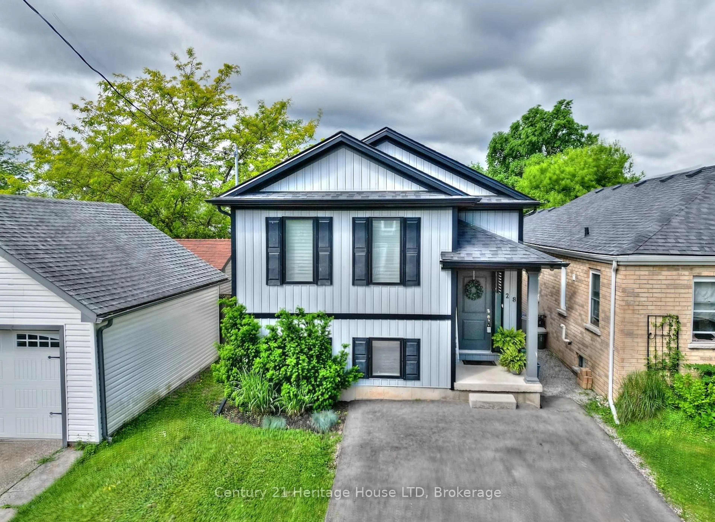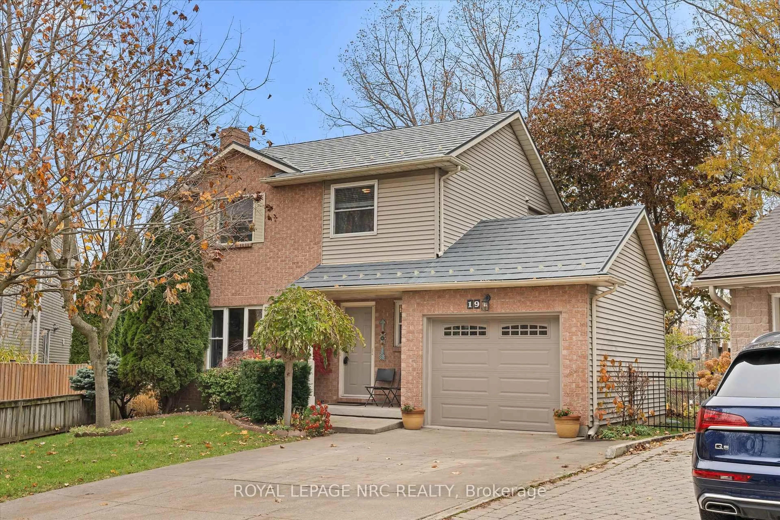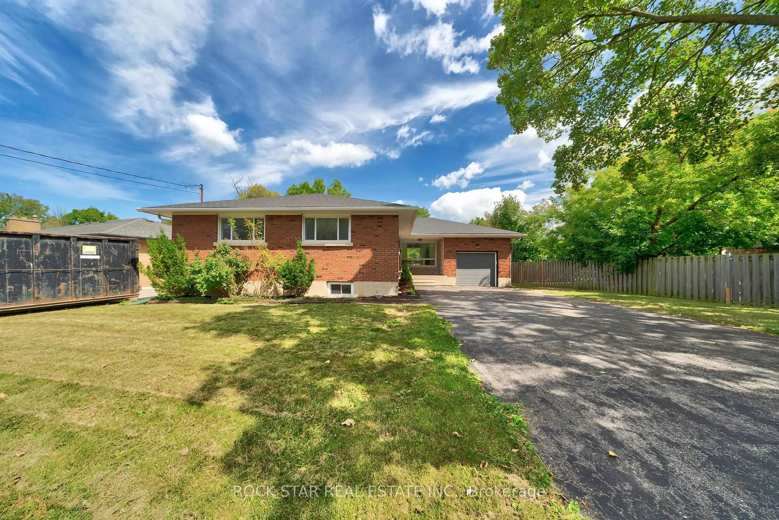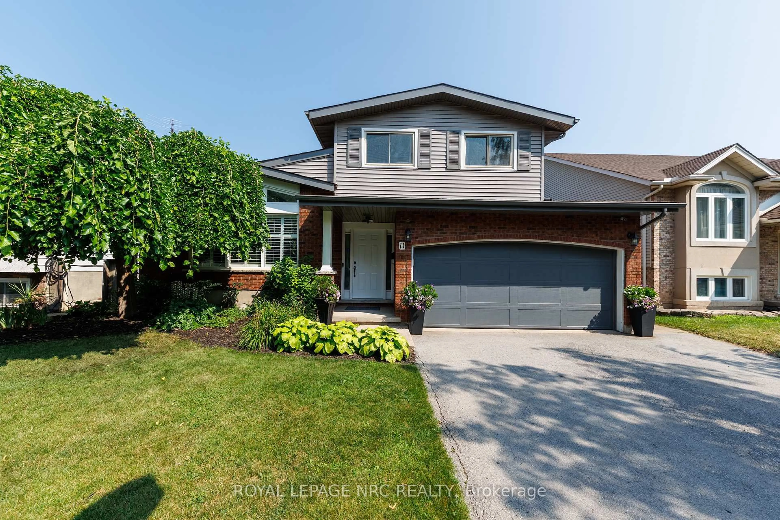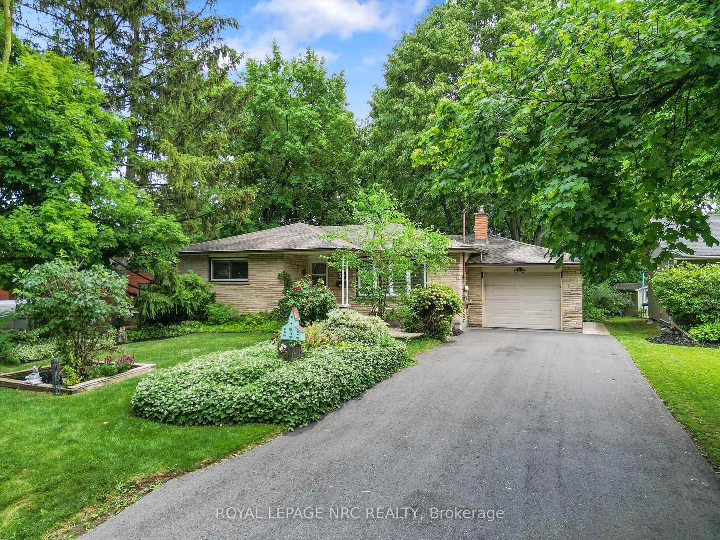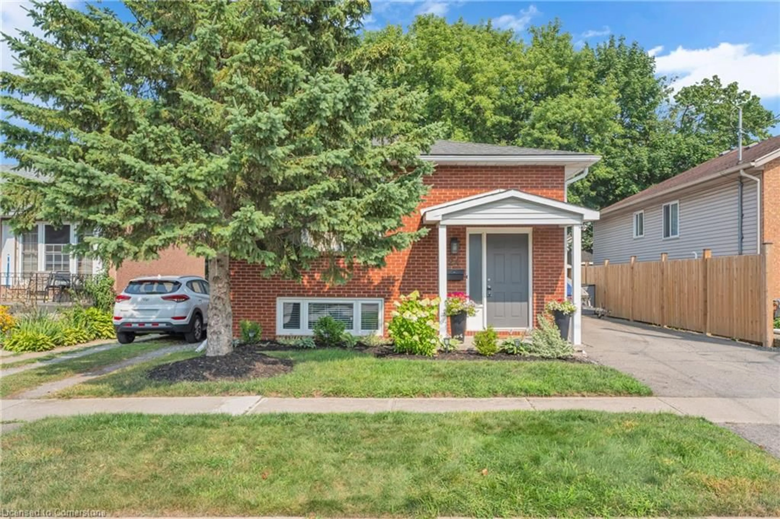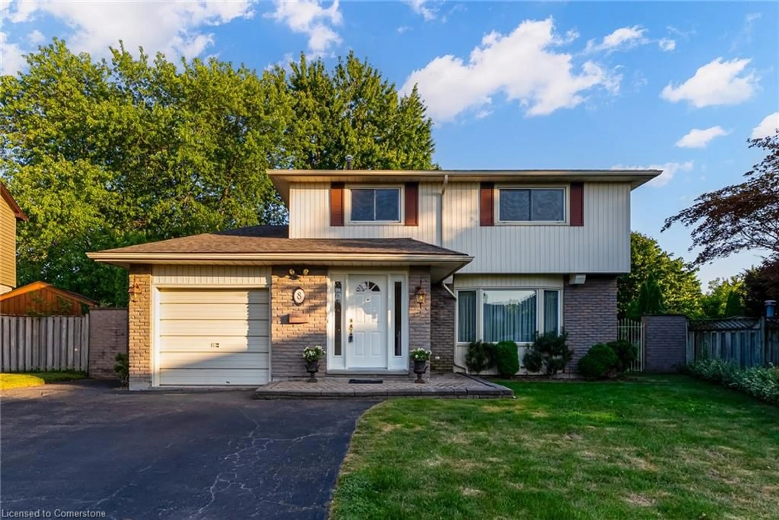Welcome to 642 Carlton Street, a beautifully maintained 1,614 sq.ft. home situated on a 55x115 ft lot, offering rare privacy with no side neighbours and backing onto a quiet cul-de-sac with estate-sized lots. Siding onto Cushman Park and just steps from the Welland Canal, this home offers the perfect setting for peaceful evening strolls or watching ships pass by from your living room. The interior boasts a bright, sun-filled layout with luxury vinyl plank flooring throughout the main floor, a big updated kitchen with stainless steel appliances and a built-in breakfast nook, and three generously sized bedrooms. You'll find two fully renovated 4-piece bathrooms one on the second level and one in the finished basement along with a convenient 2-piece powder room on the main level. The basement features a spacious rec room ideal for entertaining, a home gym, or guest accommodations. Enjoy a private, well-landscaped backyard with a deck, as well as a full 2-car garage and ample driveway parking. Conveniently located just minutes from major amenities, including Walmart, Canadian Tire, FreshCo, and No Frills (under 4 minutes), with quick access to the QEW, Sunset Beach, and the Niagara Outlet Collection. Families will love being within 5 minutes of six elementary schools. A perfect combination of space, location, and lifestyle in one of St. Catharines most sought-after neighbourhoods.
Inclusions: Fridge, Gas Stove, Washer, Dryer, Dishwasher
