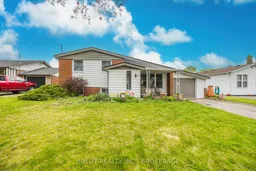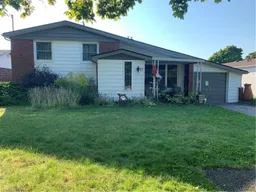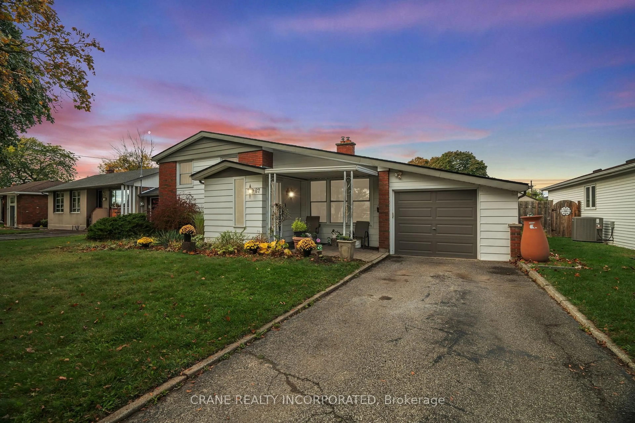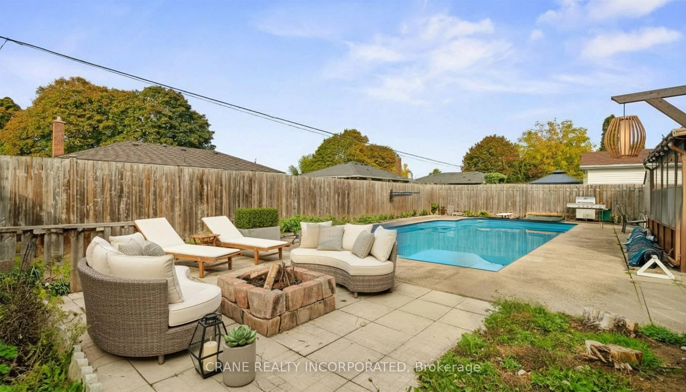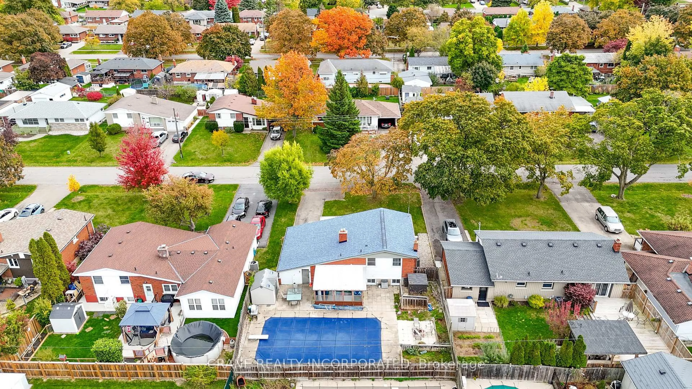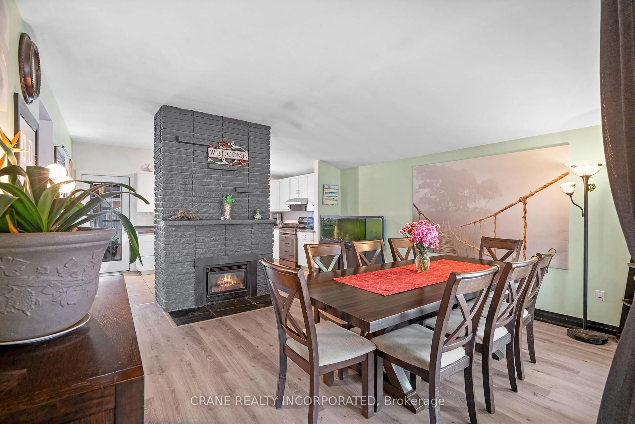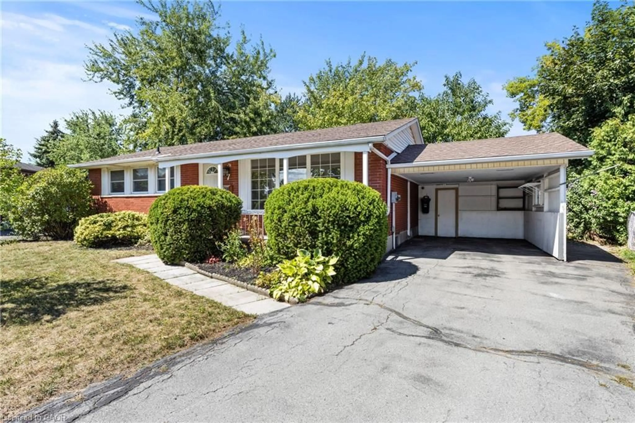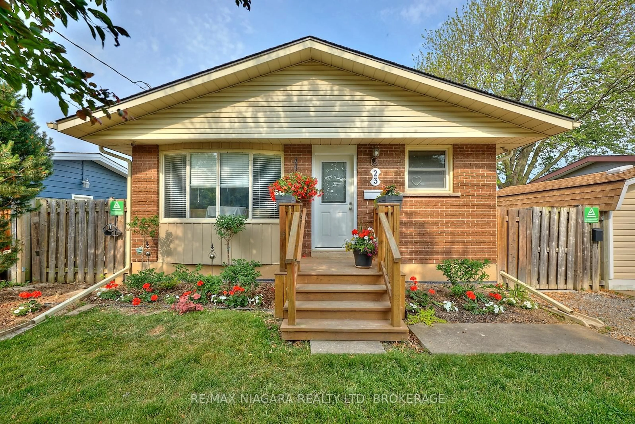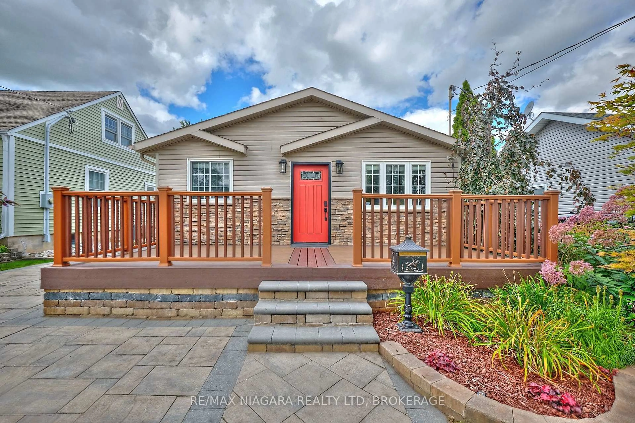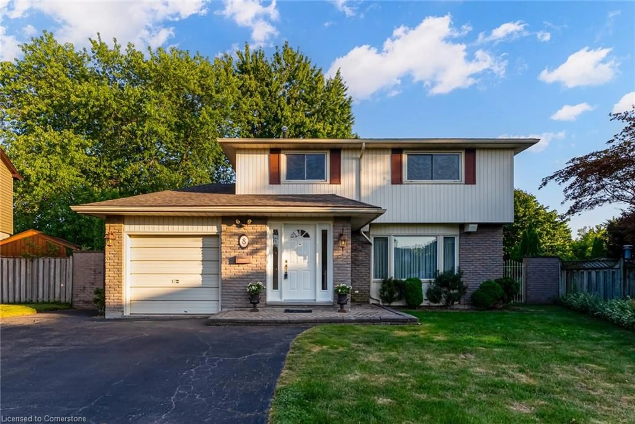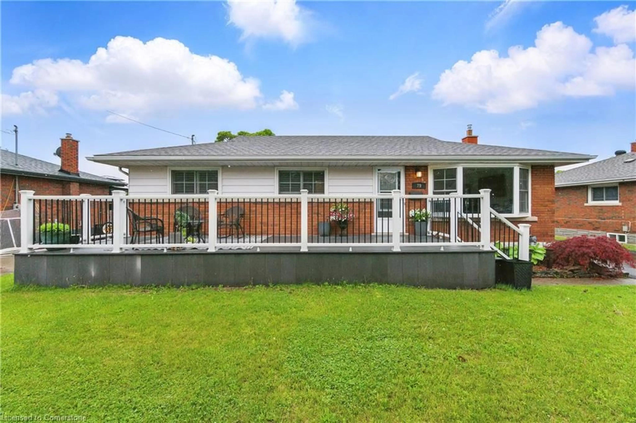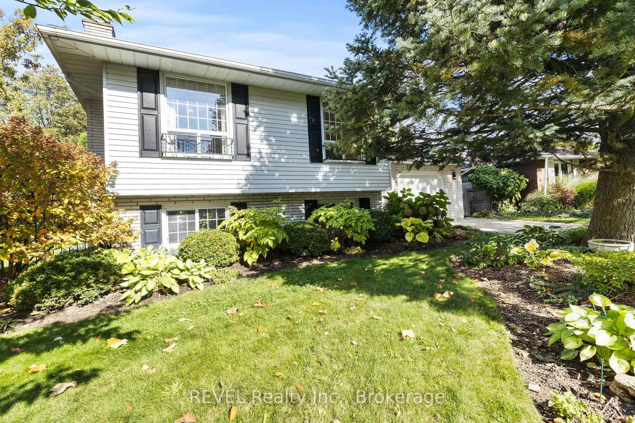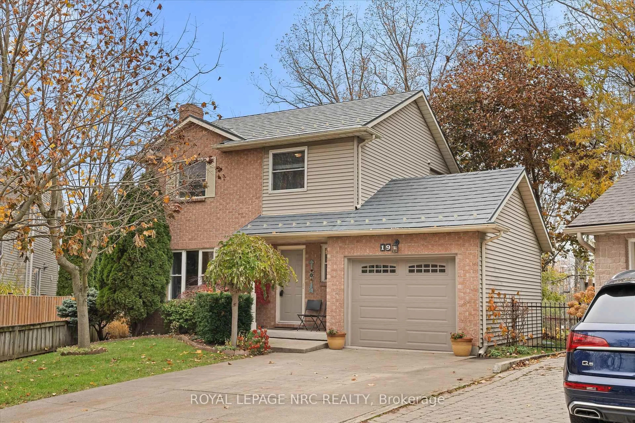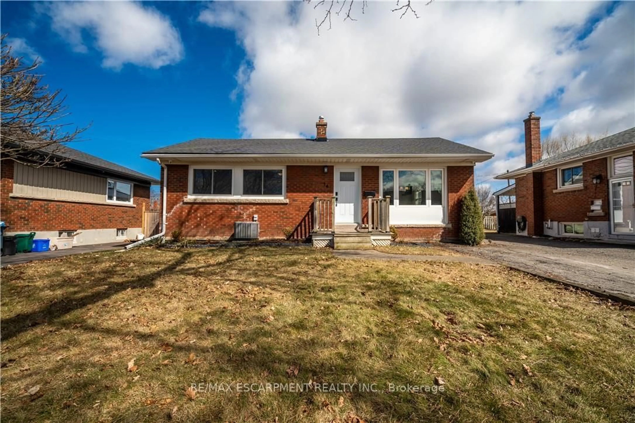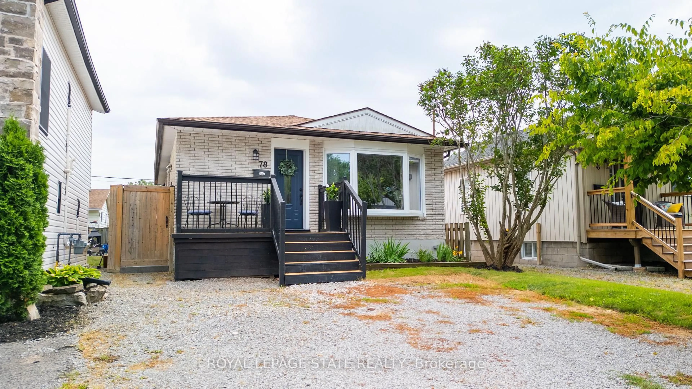67 Wakelin Terr, St. Catharines, Ontario L2M 4K8
Contact us about this property
Highlights
Estimated valueThis is the price Wahi expects this property to sell for.
The calculation is powered by our Instant Home Value Estimate, which uses current market and property price trends to estimate your home’s value with a 90% accuracy rate.Not available
Price/Sqft$465/sqft
Monthly cost
Open Calculator
Description
Welcome to 67 Wakelin Terrace - a beautifully maintained detached home on an impressive 64 x 100 ft lot in a quiet, family-friendly neighbourhood of St. Catharines. Perfect for first-time buyers or growing families, this home combines modern updates with timeless charm, creating a warm and inviting space for everyday living and memorable family moments.Step inside to discover a bright and airy living room with vaulted ceilings and a cozy gas fireplace - the large main window was replaced in 2020, filling the home with natural light. The kitchen, updated in 2019, offers crisp cabinetry and plenty of space to cook, entertain, and make memories with loved ones. Fresh laminate flooring on the main level (2025) adds a modern touch, while the freshly painted interior gives the home a clean, move-in-ready feel.The lower level, finished in 2019, provides a versatile space for a family room, playroom, or home office - whatever your family needs. Step into the three-season sunroom and enjoy a peaceful view of your private backyard retreat, complete with a sparkling in-ground pool - ideal for summer fun, barbecues, or simply unwinding after a long day.Additional updates include a roof replaced in 2018 and fresh paint throughout the home in recent years. Located in a welcoming, family-oriented community close to schools, parks, and everyday amenities, 67 Wakelin Terrace offers the perfect balance of comfort, convenience, and charm - a place where your family can grow, laugh, and make memories for years to come.
Property Details
Interior
Features
Upper Floor
3rd Br
3.14 x 2.61Closet
Br
4.46 x 2.93Closet
2nd Br
3.36 x 2.83Closet
Bathroom
2.18 x 1.92Exterior
Features
Parking
Garage spaces 1
Garage type Attached
Other parking spaces 5
Total parking spaces 6
Property History
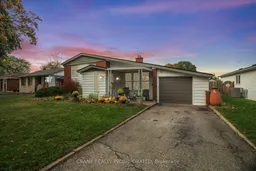 27
27