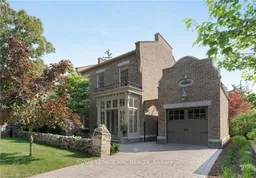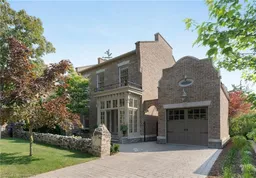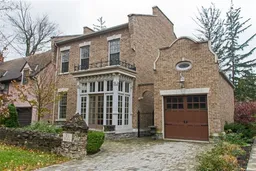Experience the timeless elegance of historic Yates Street, 20-year-old custom-built two-storey residence. Approx., 3,400 sqft of finished livingspace on 3 levels, this French Quarter-inspired home seamlessly blends classic architectural details with contemporary conveniences. Completedin 2006, the property features reclaimed solid wood flooring, authentic antique doors with stained-glass accents, sophisticated light fixtures, andsubstantial baseboards and crown moulding that create an atmosphere of refined distinction. The home's exterior presents a genuine brickfaçade and distinctive architectural elements rarely found elsewhere. Real divided windows, an interlocking brick driveway, and an original stonewall lead to a charming portico and a Porte-cochere garage with a period-appropriate door and lantern, enhancing the European ambiance.Across three levels, residents will enjoy 10' ceilings and panoramic ravine views from every floor. Inside, the formal living and dining rooms eachshowcase a period-style gas fireplace. The gourmet kitchen is thoughtfully designed with granite countertops, a gas range, modern refrigeratorand dishwasher, and an authentic antique tin ceiling. A spacious eat-in area features wrap-around windows for expansive forest views, as well asaccess to a three-season sunroom ideal for morning coffee. Upstairs, the grand staircase leads to a hallway lined with built-in bookshelves. Thegenerously sized primary suite includes double-door entry, a walk-through closet with custom cabinetry, and an impressive four-piece ensuite.Two additional oversized bedrooms are connected by a pillared entry and share a well-appointed four-piece bathroom. The fully finishedbasement offers a home theatre with, a projector, speakers, and tiered seating. Plus a fourth bedroom, a family room with coffered ceiling andfireplace, and a full kitchen, creating an ideal in-law suite. The lower-level walkout opens to a covered patio, hard-wired for sound.
Inclusions: Dryer, Garage Door Opener, Refrigerator, Stove, Washer






