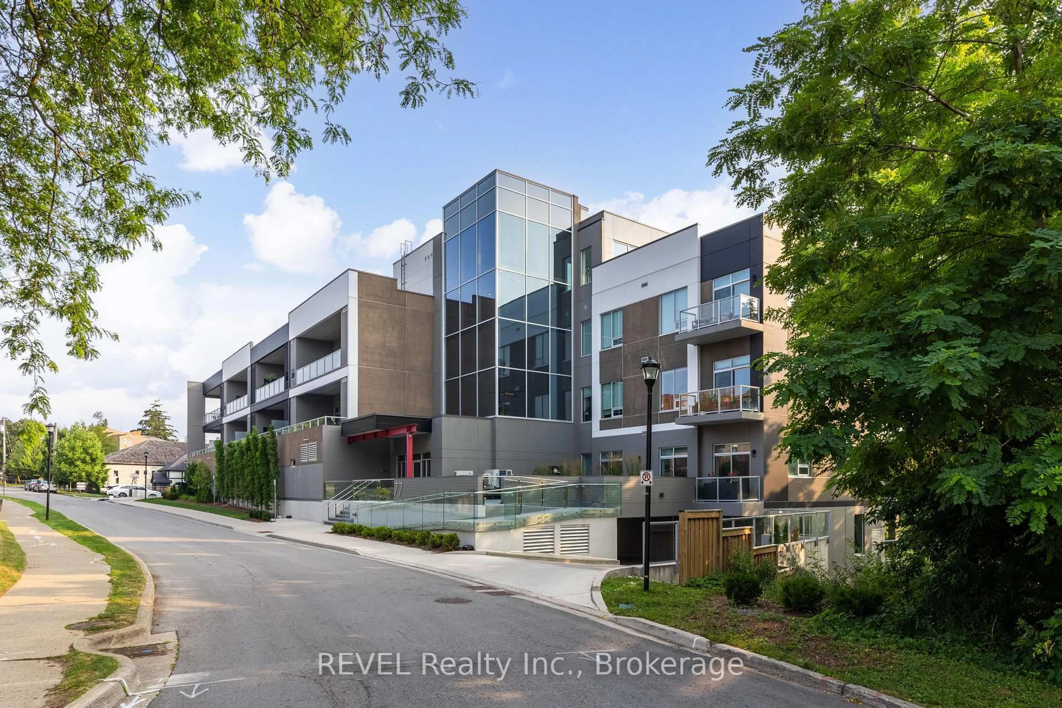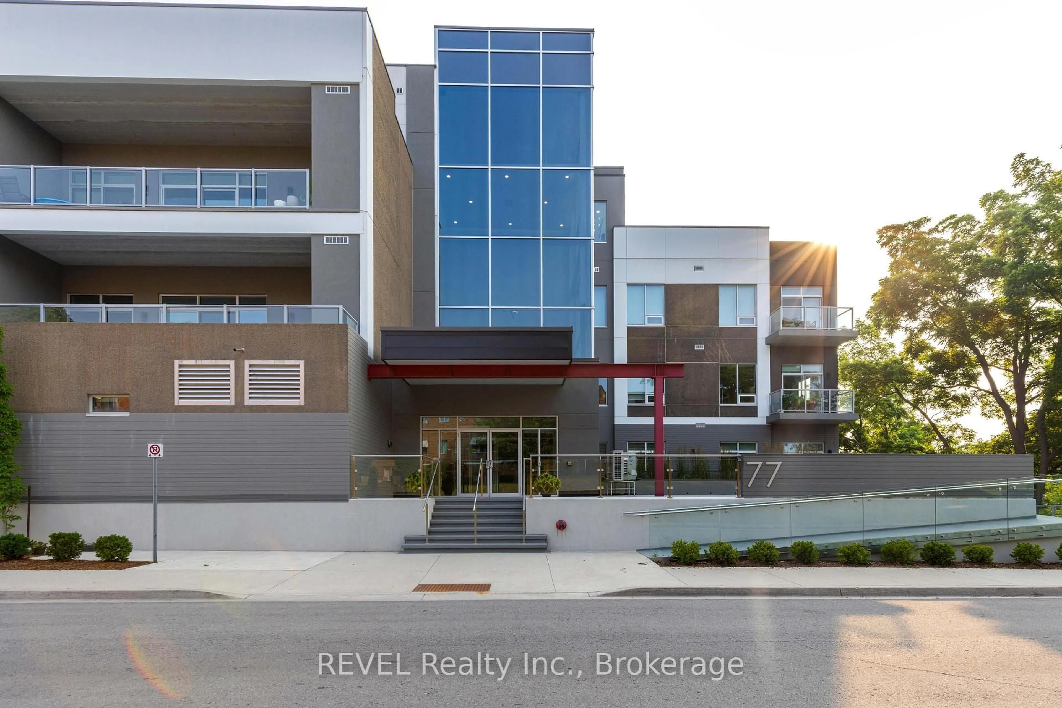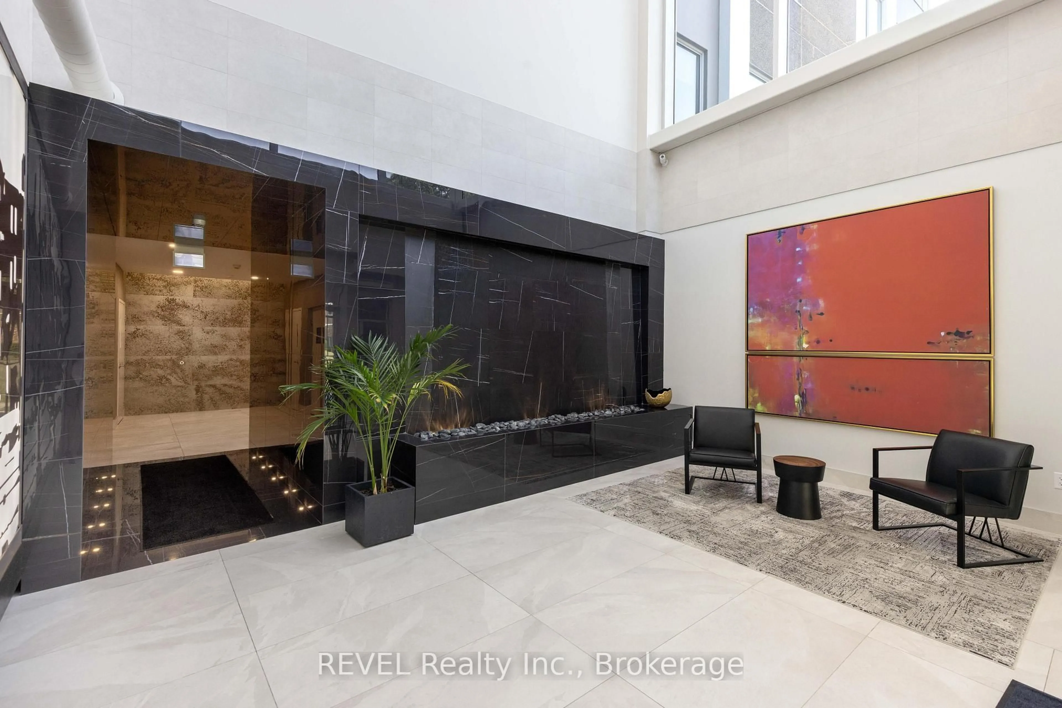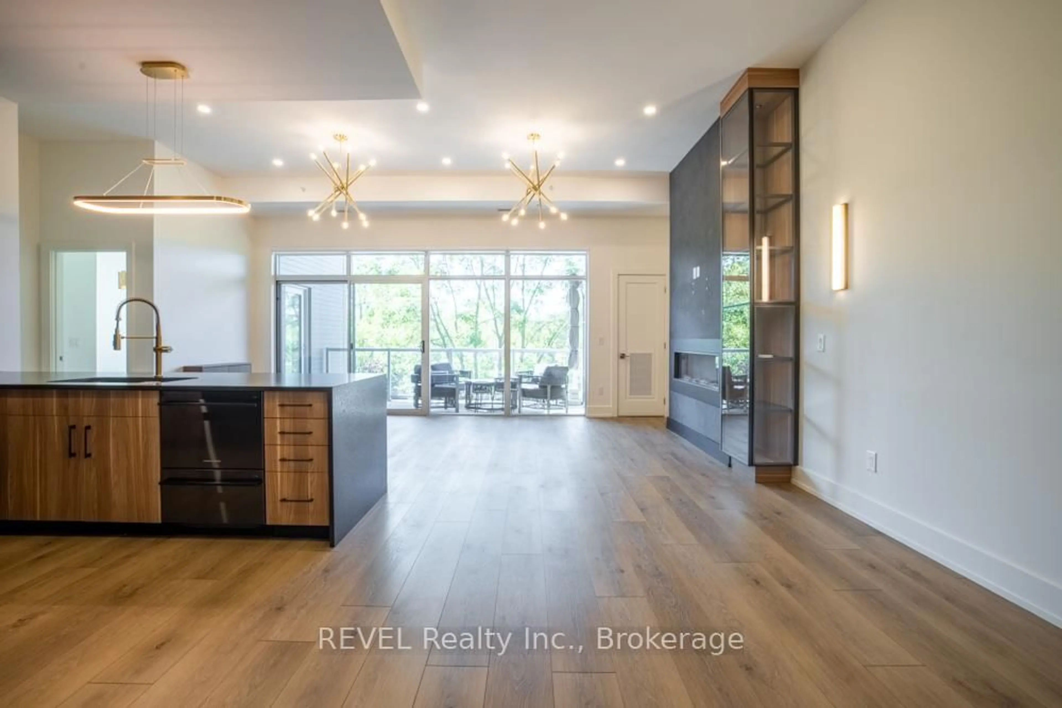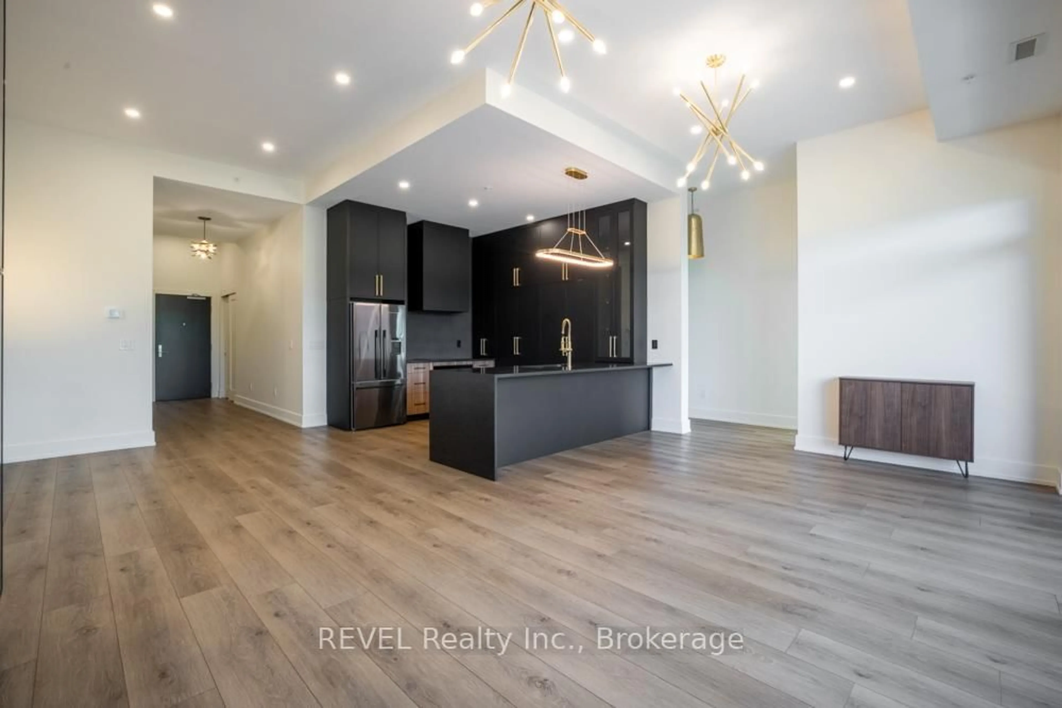77 Yates St #405, St. Catharines, Ontario L2R 5R7
Contact us about this property
Highlights
Estimated valueThis is the price Wahi expects this property to sell for.
The calculation is powered by our Instant Home Value Estimate, which uses current market and property price trends to estimate your home’s value with a 90% accuracy rate.Not available
Price/Sqft$583/sqft
Monthly cost
Open Calculator
Description
Welcome to 77 Yates-Niagara's boutique address where sleek, contemporary design meets the charm & character of historic Yates Street. This limited-collection, 37-residence building rises just six storeys atop the 12-Mile Creek valley, offering a rare combination of privacy, nature and walkable downtown living. From here you're minutes to the FirstOntario Performing Arts Centre, the Meridian Centre, Ridley College, Montebello Park and the Farmers' Market - plus theatres, cafés, restaurants. Also, just a short drive to world-class wineries, golfing, shopping centres, around the corner from the Hospital, and not far from the US border...etc. Suite 405 is a spacious and undeniably stylish 2 bedroom & 3 bathroom luxury suite providing exceptionally airy ceiling heights and wall-to-wall windows that draw in natural light and frame tranquil treetop/valley neighbourhood vistas. The chef's kitchen anchors the home with refined cabinetry and an entertainer's island flowing into open living/dining-ideal for intimate dinners or weekend gatherings. A peaceful primary retreat features a spa-style ensuite, walk in closet, treetop views, and private access to the spacious outdoor terrace. A versatile second bedroom/den with another private ensuite and walk in closet supports enviable work-from-home set ups, family living, or overnight guests. A full in-suite laundry room with ample storage space keeps life simple and organized. Life at "Club 77" includes thoughtfully curated amenities-fitness studio, party/meeting lounge, rooftop/garden and community BBQs-plus elevator access, visitor parking and on-site storage. Your new home includes a parking space & large storage locker. The convenience of location is further amplified with effortless connection to the QEW/406 for commuting or weekend escapes.
Property Details
Interior
Features
Exterior
Features
Parking
Garage spaces 1
Garage type Underground
Other parking spaces 0
Total parking spaces 1
Condo Details
Inclusions
Property History
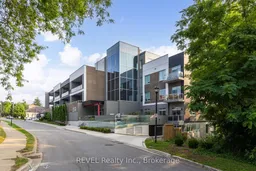 37
37
