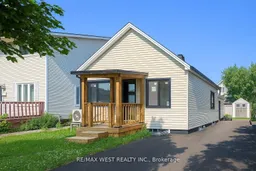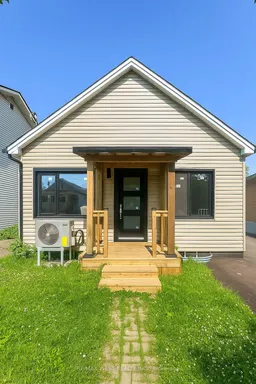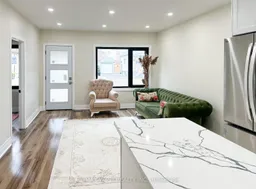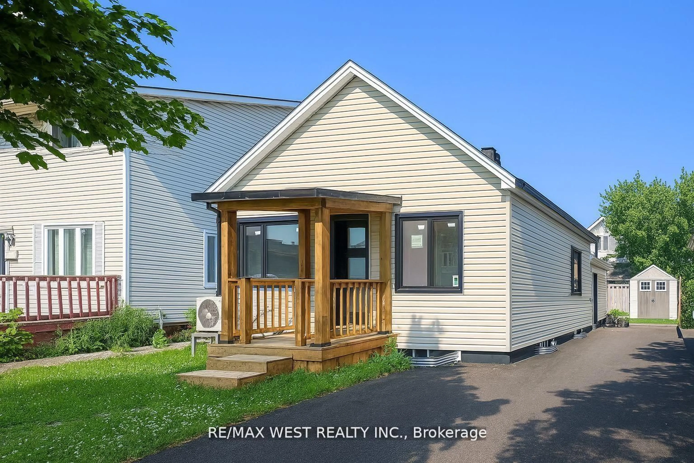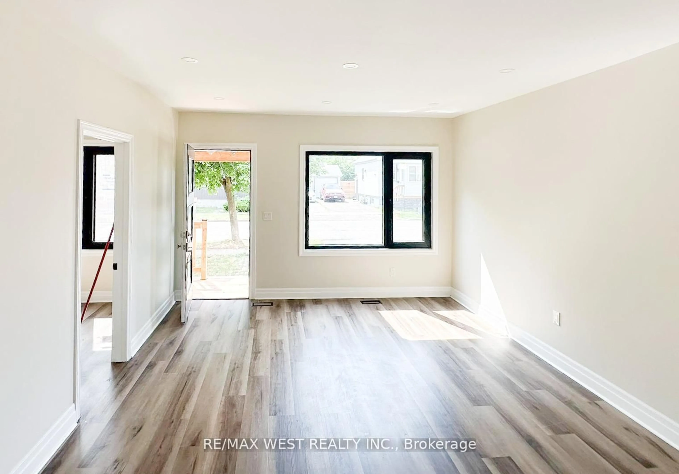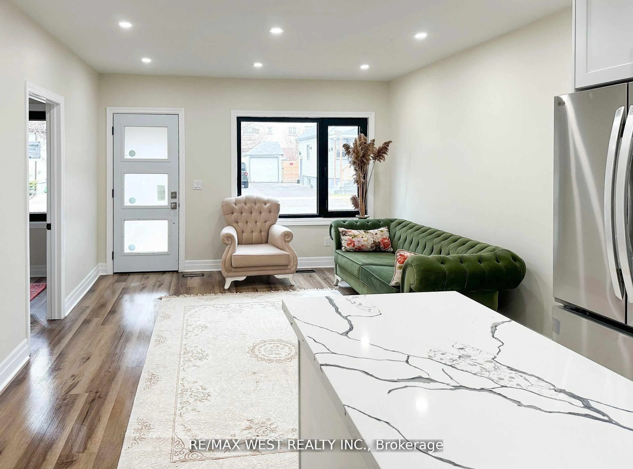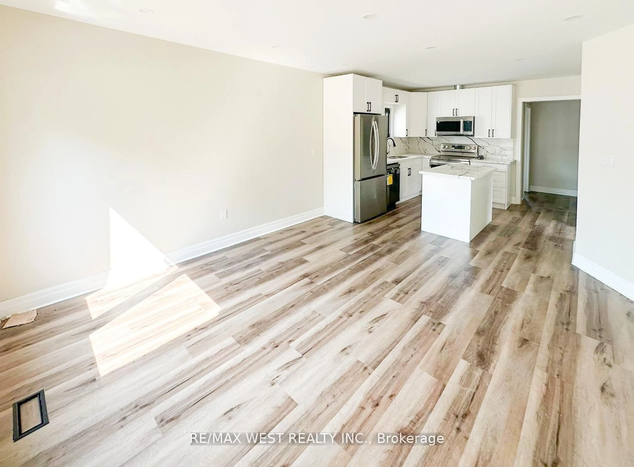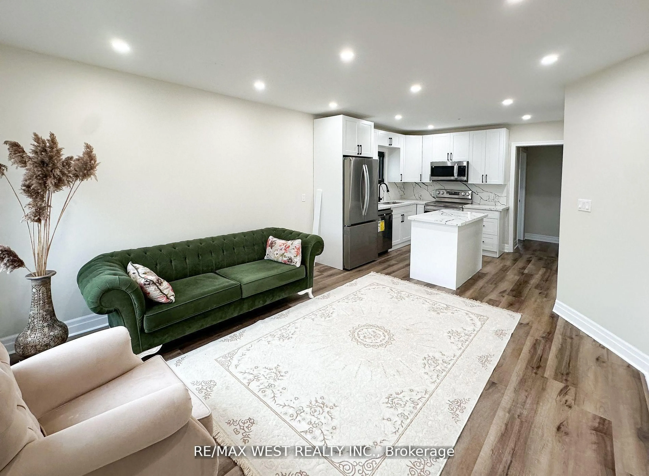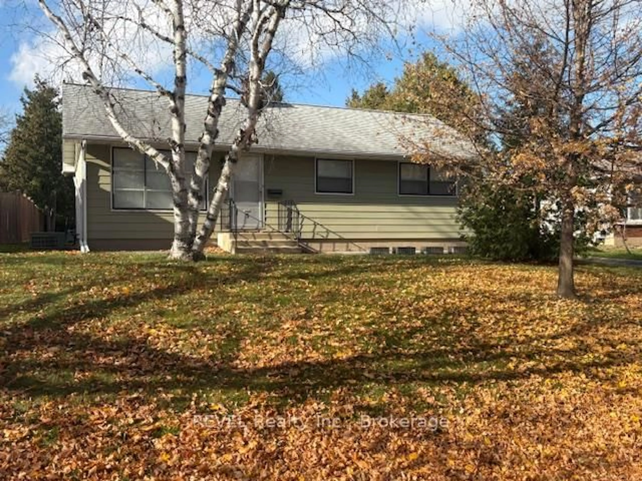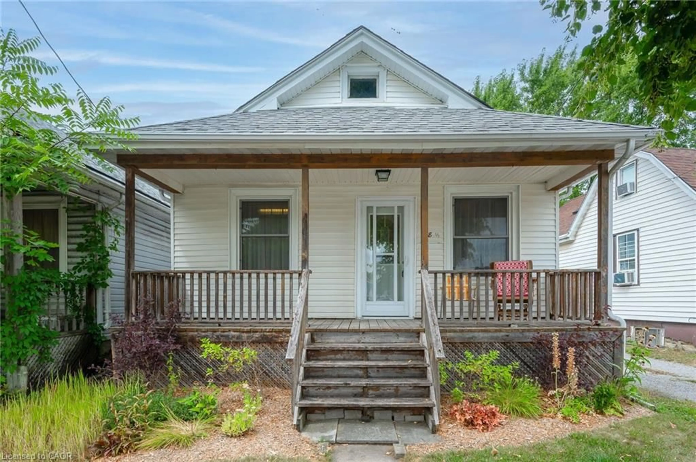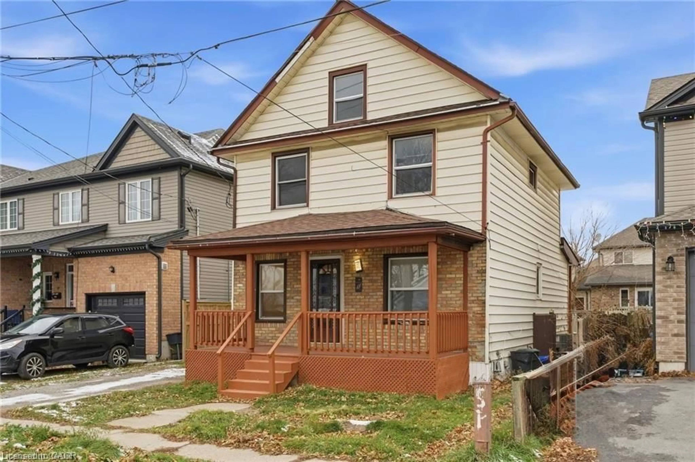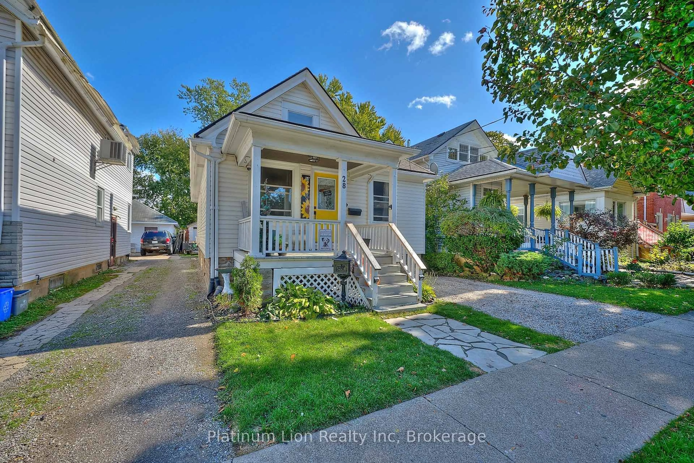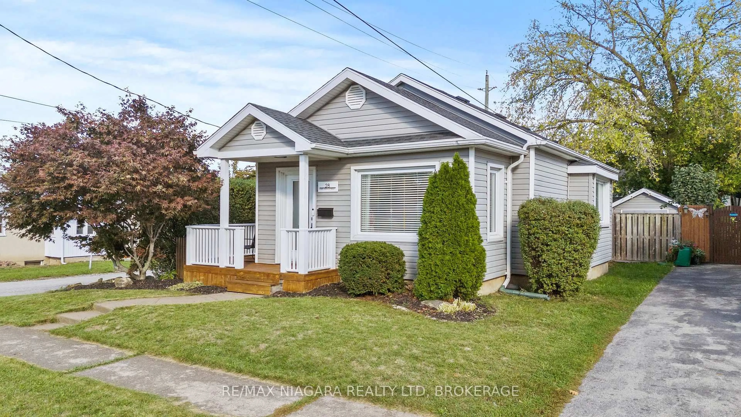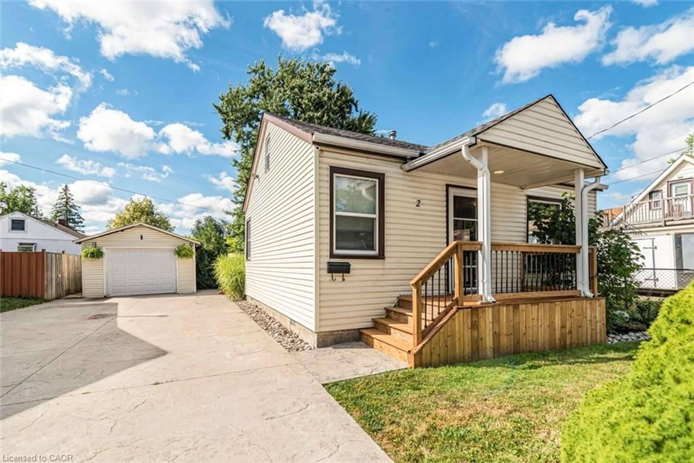28 Concord Ave, St. Catharines, Ontario L2M 5N6
Contact us about this property
Highlights
Estimated valueThis is the price Wahi expects this property to sell for.
The calculation is powered by our Instant Home Value Estimate, which uses current market and property price trends to estimate your home’s value with a 90% accuracy rate.Not available
Price/Sqft$467/sqft
Monthly cost
Open Calculator
Description
Stunning Fully Renovated 3+1 Bedroom Home in Prime St. Catharines Location! This beautifully updated single-family home offers modern elegance and comfort, just minutes from downtown, the beach, and quick access to the QEW. Featuring luxury vinyl flooring, pot lights, and a chefs kitchen with quartz countertops and a full quartz backsplash, every detail has been meticulously designed. The fully renovated bathroom includes a new bathtub, shower door, vanity, and toilet. With 3+1 bedrooms and a finished, waterproofed basement, this home provides flexible living space for families, guests, or a home office. The exterior has been completely refreshed with black luxury aluminum windows, new siding, and new doors, enhancing its sleek curb appeal. The backyard includes a spacious shed for extra storage. Conveniently located just 7 minutes from downtown, 10 minutes from the beach, and 1 minute from the QEW, this move-in-ready home is also within walking distance to schools, a grocery store, and a bakery. With $200K in recent renovations, this is a rare opportunity to own a stylish, turnkey home in a highly sought-after neighborhood.
Property Details
Interior
Features
Main Floor
Living
2.87 x 3.11Dining
2.29 x 2.68Br
2.78 x 2.91Primary
3.24 x 3.18Exterior
Features
Parking
Garage spaces -
Garage type -
Total parking spaces 3
Property History
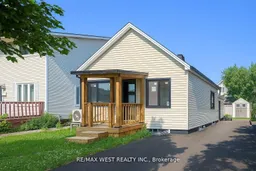 28
28