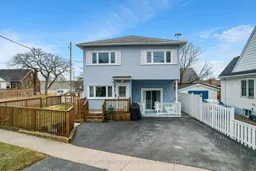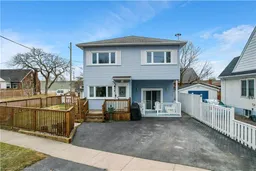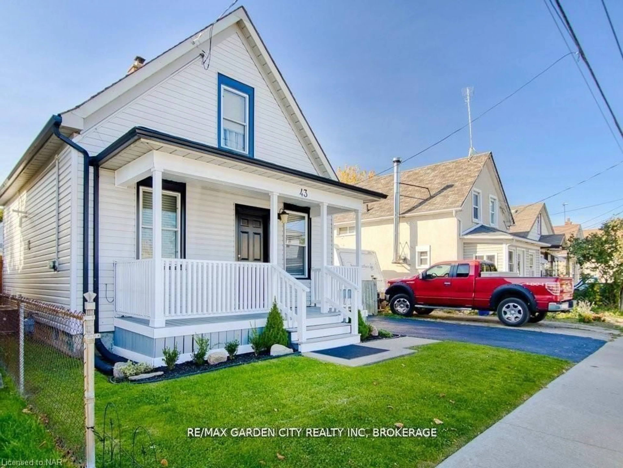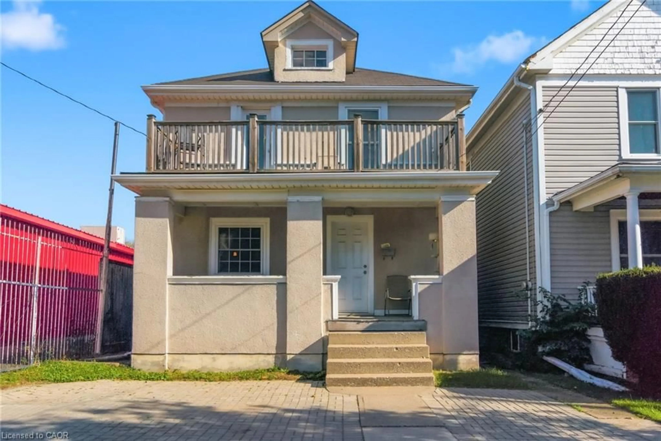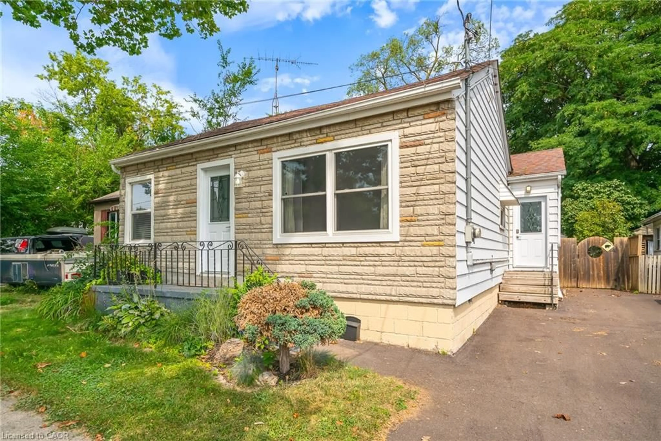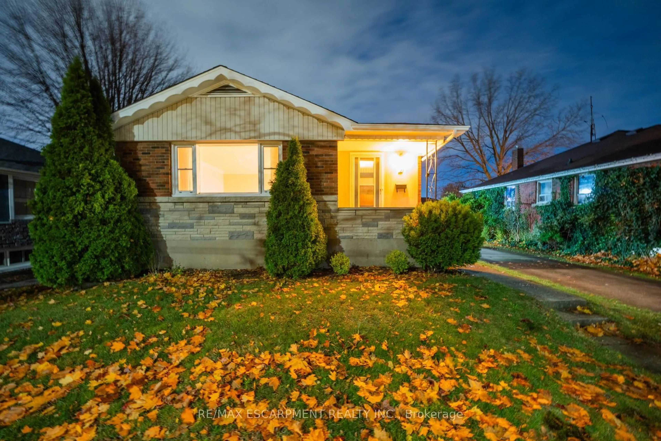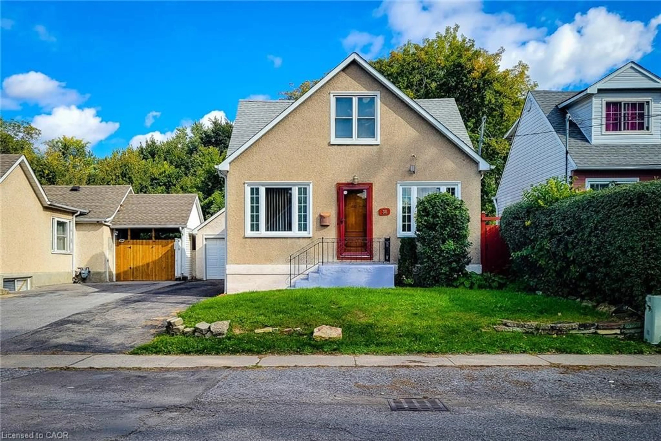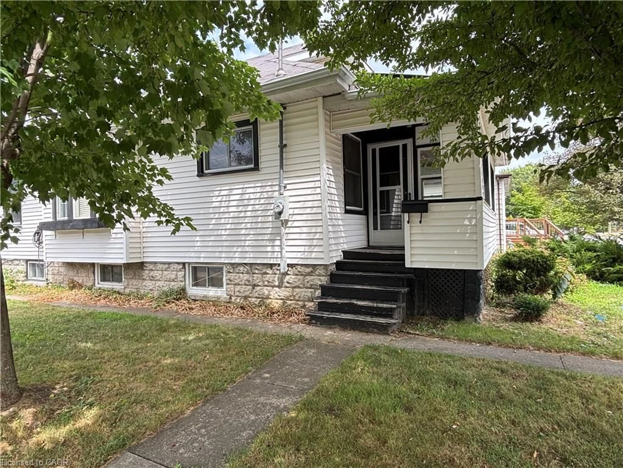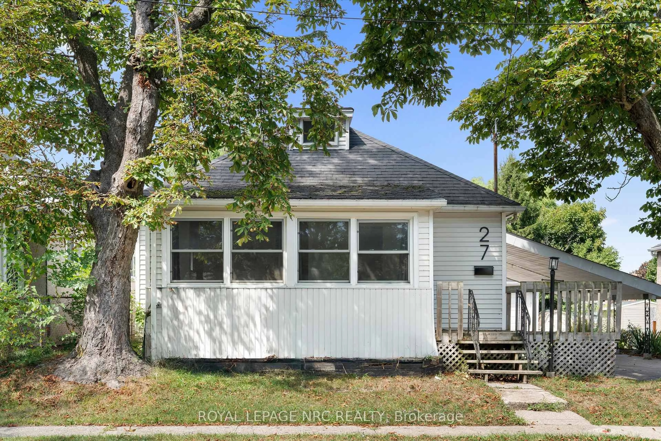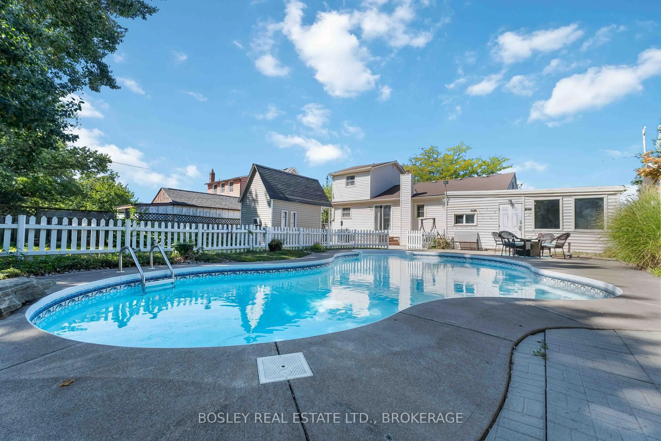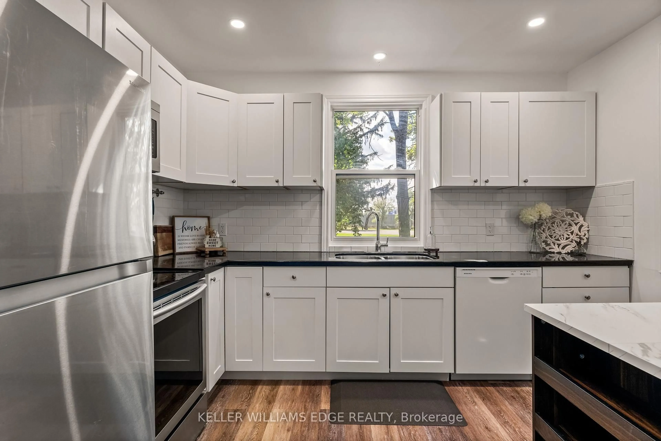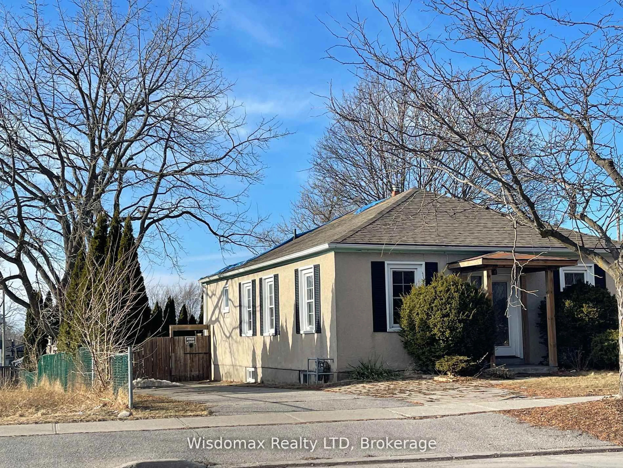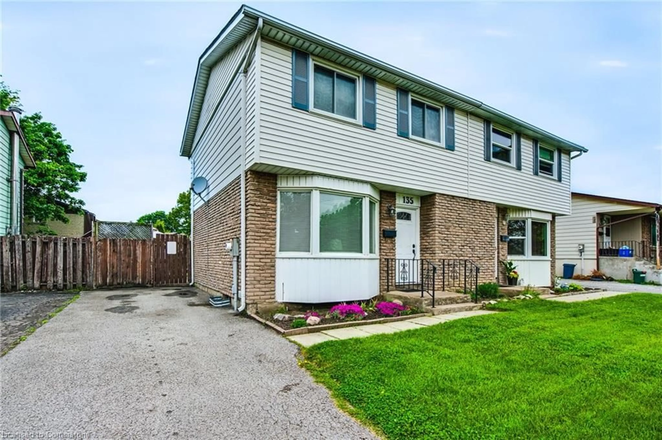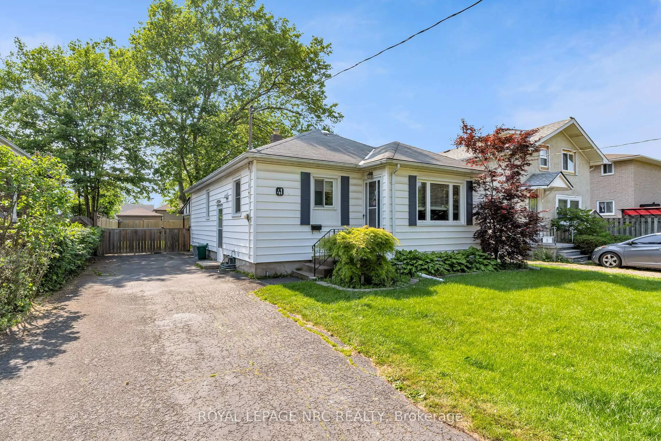STYLISH, FAMILY FRIENDLY HOME ... Welcome to 16 Kingsway Crescent, a beautifully updated 2-storey home nestled on a spacious corner lot in a desirable St. Catharines neighbourhood. Bursting with charm and modern appeal, this home offers the perfect blend of comfort, functionality, and outdoor enjoyment - ideal for growing families or those seeking extra space in a prime location. Step inside to discover a bright, contemporary main floor featuring a bright dining area, RENOVATED EAT-IN KITCHEN (2023) with breakfast bar island, stylish finishes, ample cabinetry, and a layout designed for everyday living and entertaining. Step down into the inviting living room, warmed by a cozy corner gas fireplace, and features a patio door walkout to the covered front deck, creating a seamless indoor-outdoor connection perfect for morning coffee or summer evenings. Upstairs, find four bedrooms, including a primary suite with double closet, and a 4-piece bathroom with jacuzzi tub. The UPDATED STAIRCASE adds a modern touch. The FENCED YARD with garden shed is a private retreat, surrounded by mature perennial gardens, ideal for those who love low-maintenance landscaping and outdoor entertaining. Key mechanical updates offer peace of mind, including a newer furnace, A/C, windows, and patio door. The lower level features a dedicated laundry area and ample storage, completing this well-rounded family home. Located in a quiet, established area of St. Catharines, close to schools, parks, shopping, and easy highway access - 16 Kingsway Crescent delivers style, space, and functionality in one impressive package. CLICK on MULTIMEDIA for drone photos, floor plans & more.
Inclusions: Dishwasher, Dryer, Gas Stove, Refrigerator, Washer, Window Coverings, Video door bell, TV brackets, 4 cameras
