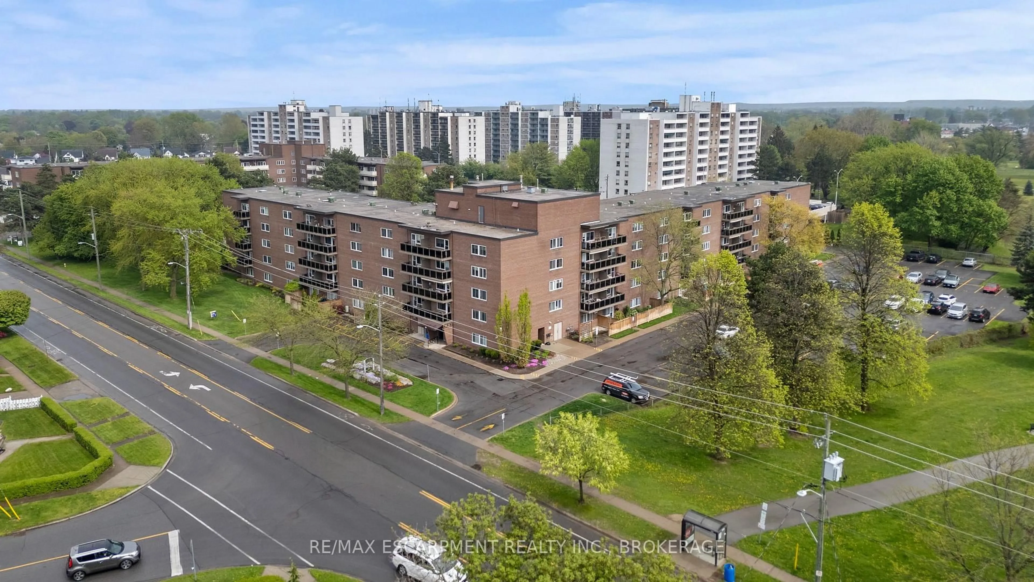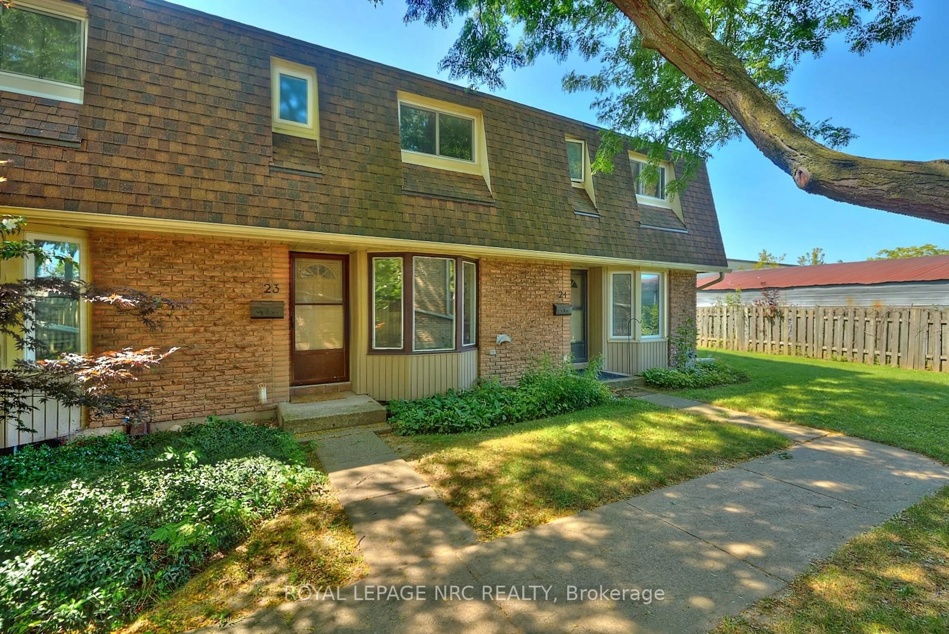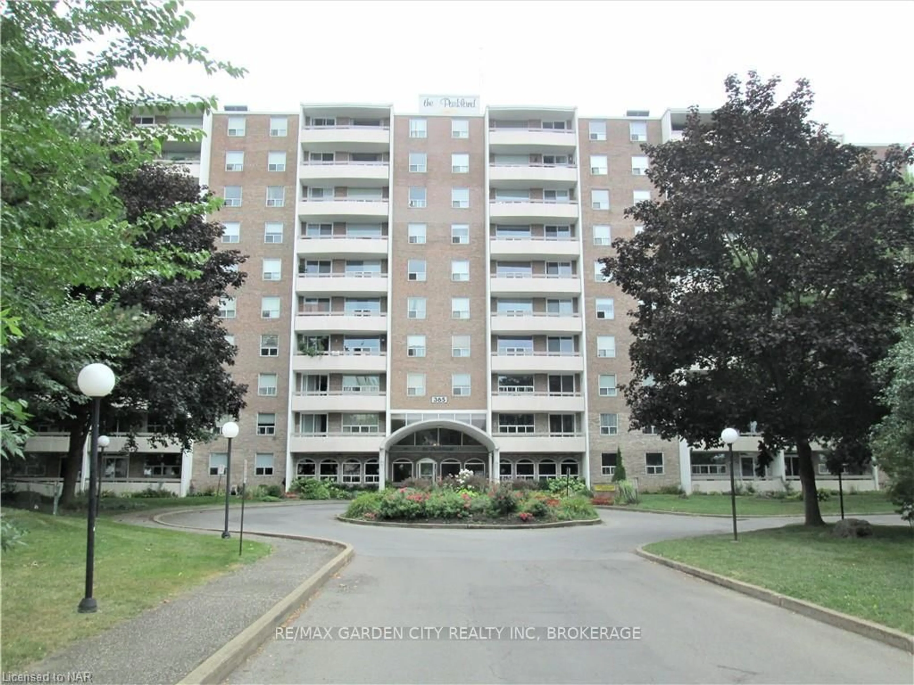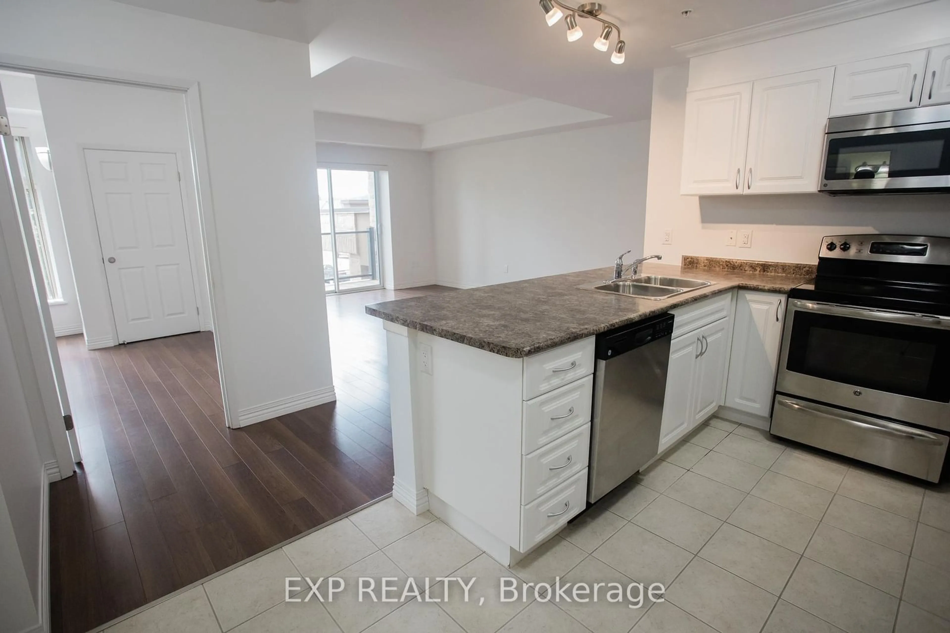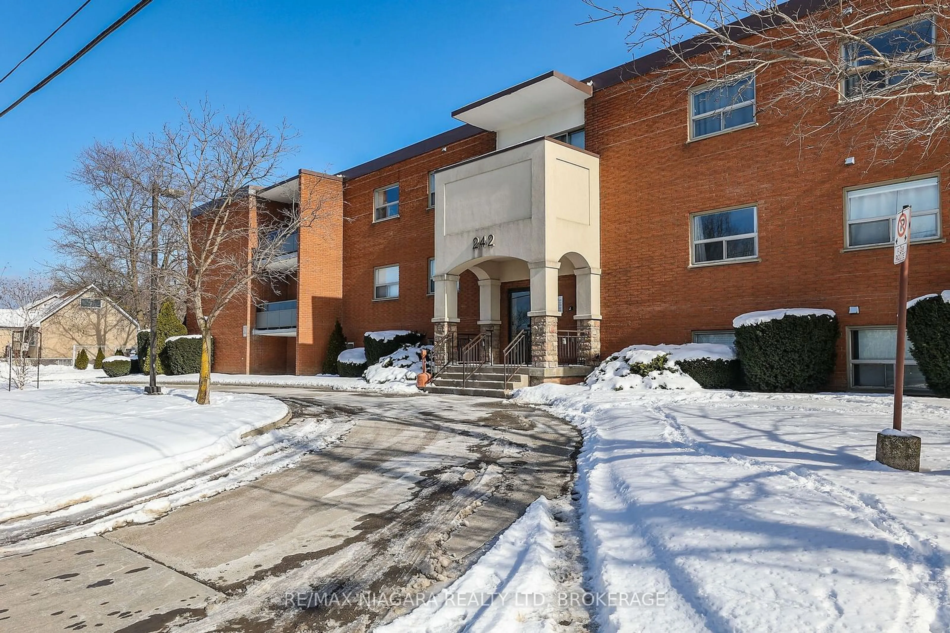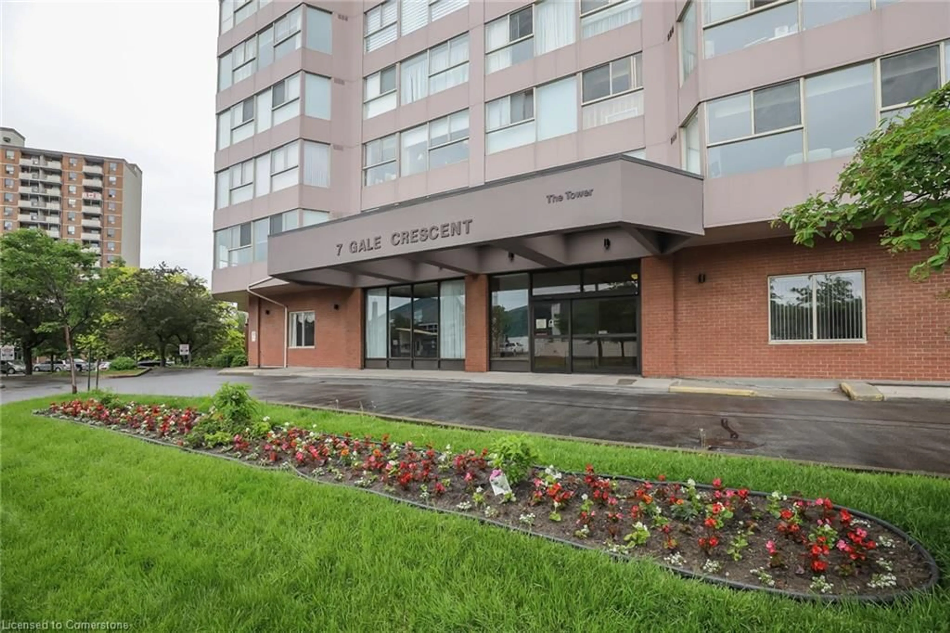Welcome to 198 Scott St #305, a bright and spacious 2-bedroom apartment condo in the highly desirable north end of St. Catharines. This unit offers newly installed vinyl plank flooring throughout, with the exception of the kitchen and bathroom, and has been freshly painted throughout. The 4-piece bathroom includes a tub, shower surround, and toilet that were updated approximately five years ago. Enjoy a private balcony with lovely views of the park. The primary bedroom also features a generous walk-in closet. Ideally located on a bus route and just minutes from the QEW, Fairview Mall, grocery stores, and other conveniences, this condo offers both comfort and convenience. Enjoy a maintenance-free lifestyle with all-inclusive condo fees covering building insurance, exterior maintenance, Bell Fibe TV, heat, hydro, water, one parking spot, and a storage locker. Residents have access to fantastic amenities, including a saltwater inground pool, party room (A $100 deposit is required but will be refunded if the space is cleaned and returned in the same condition as received), exercise room, games room, bike storage room, and sauna. The building is pet-friendly, allowing one pet up to 22 pounds. Laundry facilities are conveniently located on the main level with a payment card system. Ample visitors parking. Experience a carefree lifestyle in this desirable and meticulously managed building, offering convenience and amenities. Schedule your viewing today!
Inclusions: Fridge, stove, dishwasher, dining room table & chairs, living room furniture, bedroom furniture
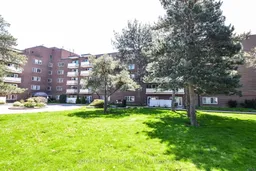 39
39

