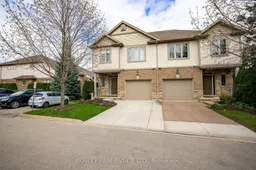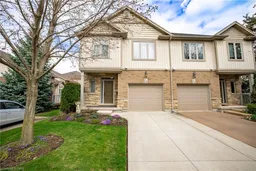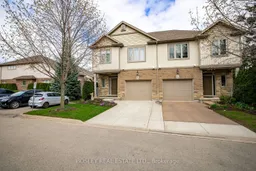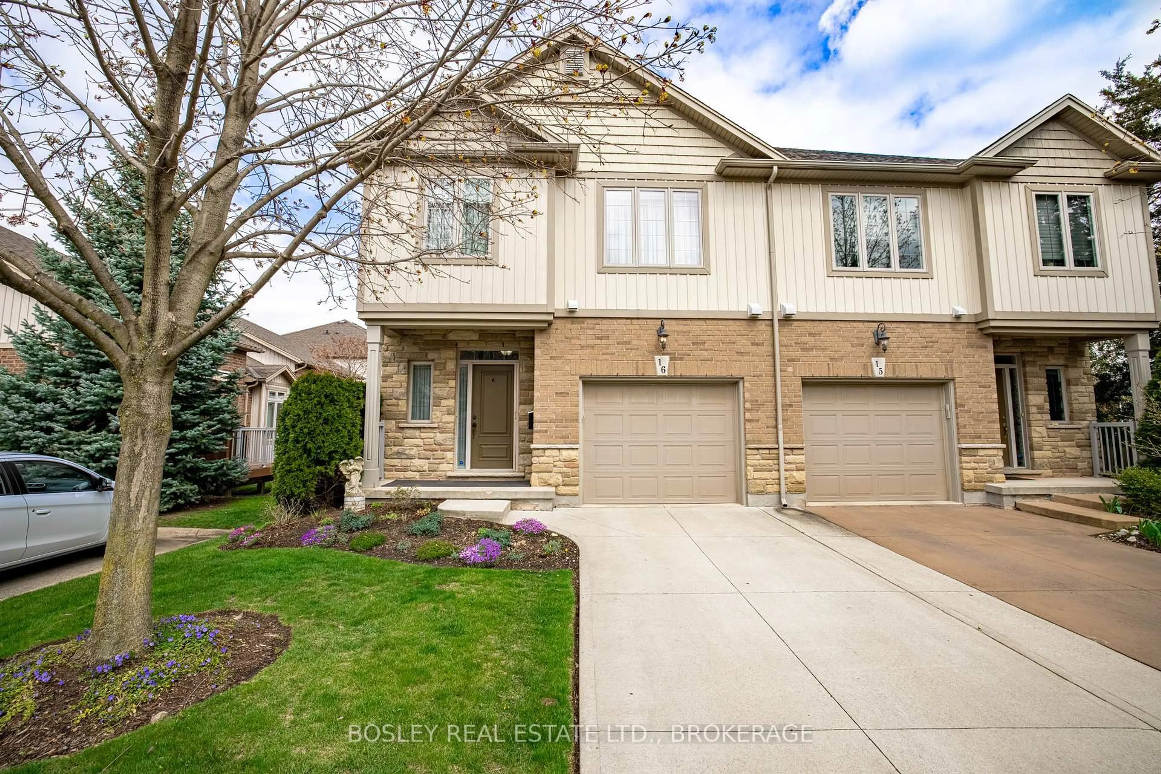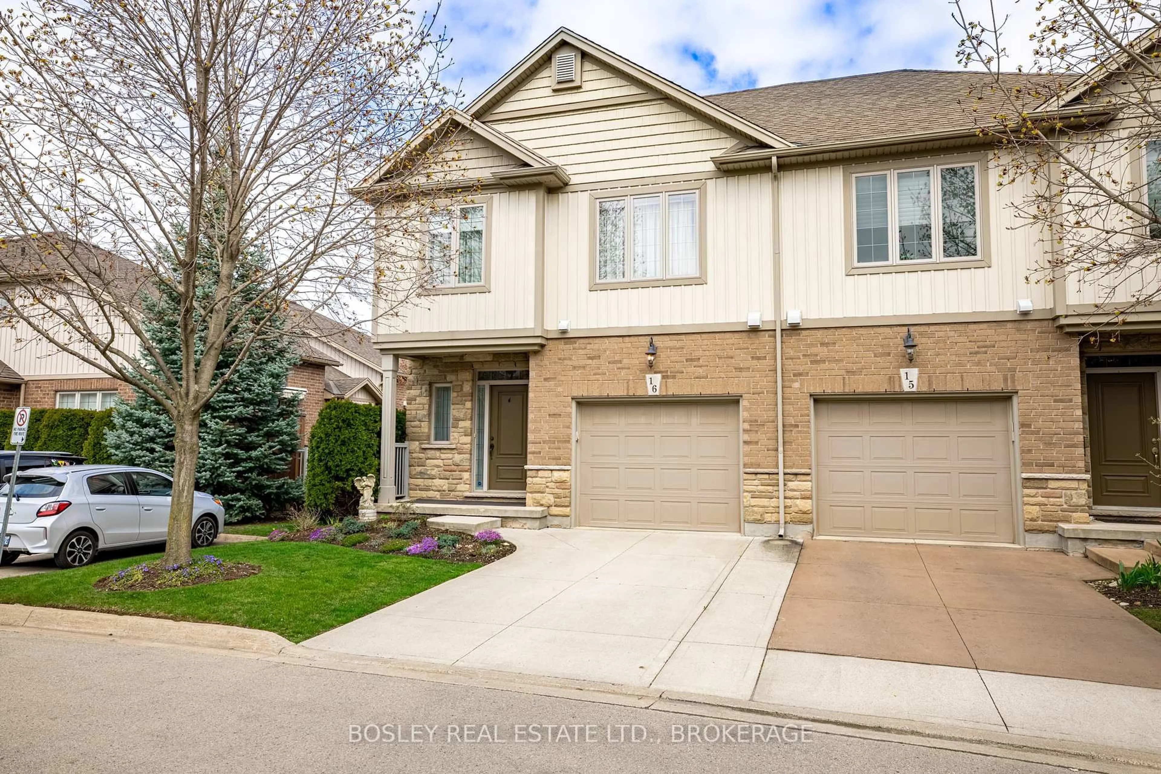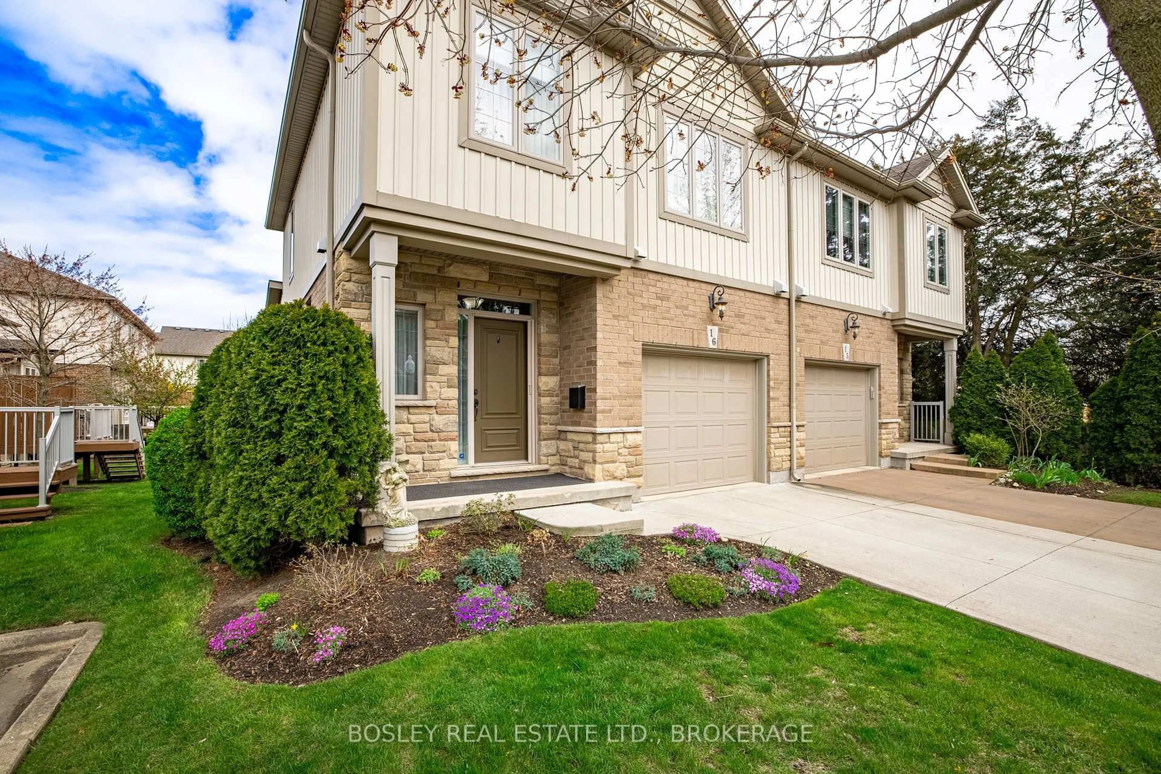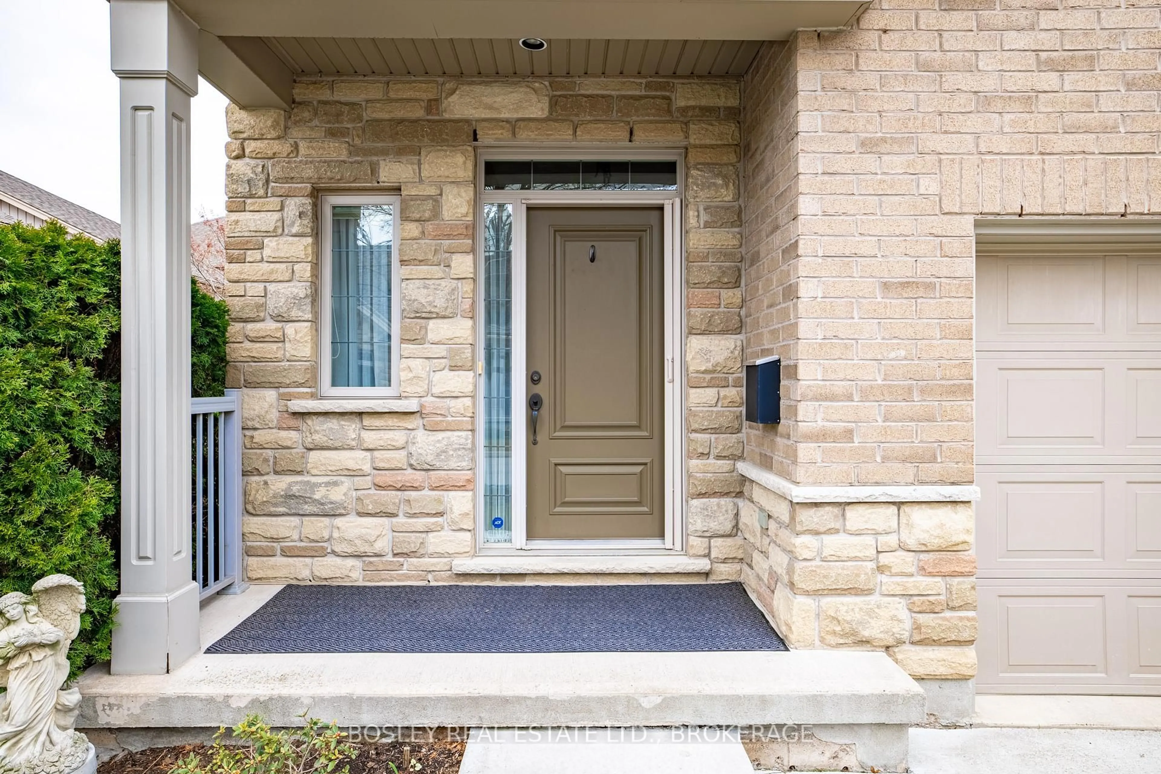409 Niagara St #16, St. Catharines, Ontario L2M 4V9
Contact us about this property
Highlights
Estimated valueThis is the price Wahi expects this property to sell for.
The calculation is powered by our Instant Home Value Estimate, which uses current market and property price trends to estimate your home’s value with a 90% accuracy rate.Not available
Price/Sqft$388/sqft
Monthly cost
Open Calculator
Description
Modern End-Unit Townhome with Finished Basement & Private Deck in Desirable North End St. Catharines, Craving contemporary style and low-maintenance living? This beautifully upgraded 3-bedroom, 2.5-bathroom end-unit townhome, built in 2009, is nestled in a premium enclave in the sought-after North End of St. Catharines, offering the perfect balance of function, comfort, and modern elegance.Step inside to discover soaring vaulted ceilings and a bright, open-concept main floor ideal for both entertaining and everyday living. The modern kitchen flows seamlessly into the living and dining areas, while updated flooring adds warmth and sophistication throughout.Upstairs, enjoy generously sized bedrooms, ample closet space, and the convenience of second-floor laundry. The fully finished basement offers a spacious rec room perfect for movie nights, a home gym, or play area plus a 3-piece bathroom, making it a great space for guests or a private retreat.Outside, relax on your large private deck, or enjoy hassle-free parking with a concrete driveway and attached 1-car garage.Located just steps from Pearson Park, with its Aquatic Centre, splash pad, public library, playground, and tennis courts, you'll love the walk-able lifestyle this home offers. You're also just minutes from shopping, top-rated schools, the scenic Welland Canal Parkway Trail, public transit, and major highways making this the ideal location for professionals, growing families, or anyone seeking stylish, move-in-ready living in a vibrant, connected community.
Upcoming Open House
Property Details
Interior
Features
Main Floor
Living
5.66 x 4.14Dining
2.74 x 3.53Kitchen
3.56 x 2.92Foyer
5.87 x 1.12Exterior
Features
Parking
Garage spaces 1
Garage type Attached
Other parking spaces 1
Total parking spaces 2
Condo Details
Amenities
Bbqs Allowed, Visitor Parking
Inclusions
Property History
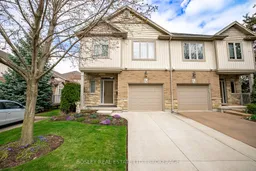 38
38