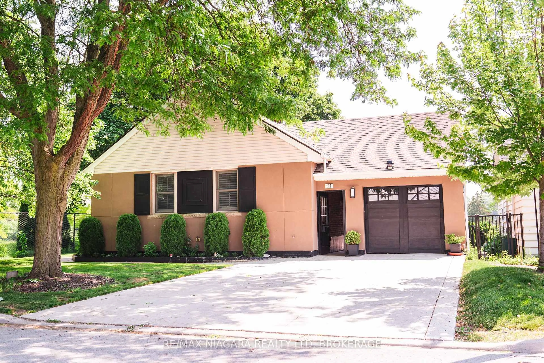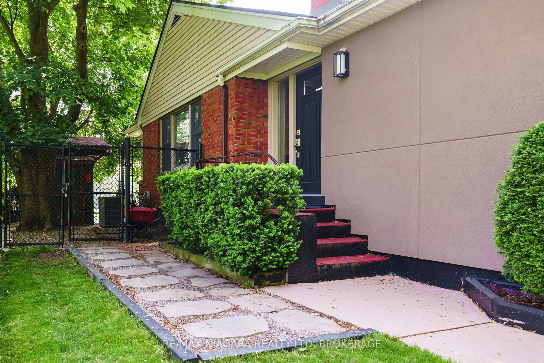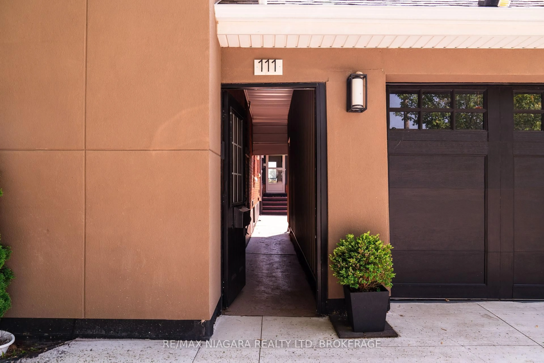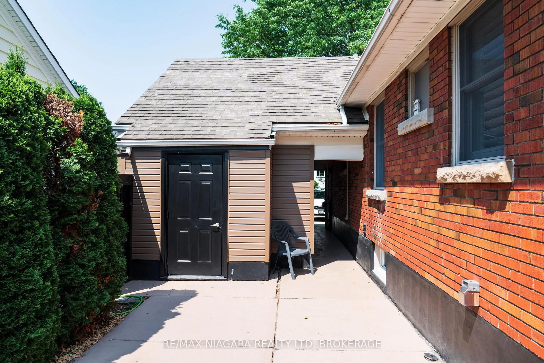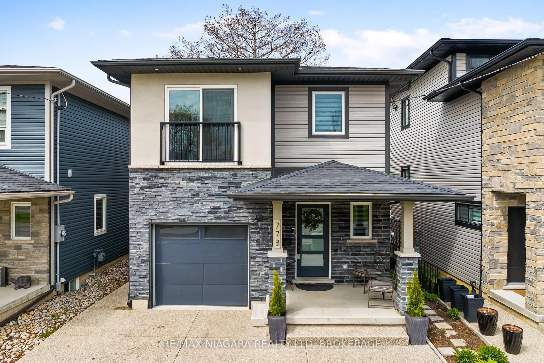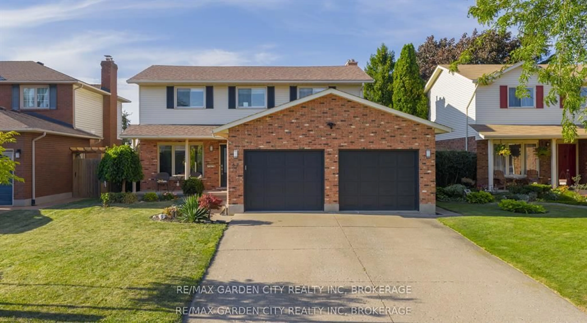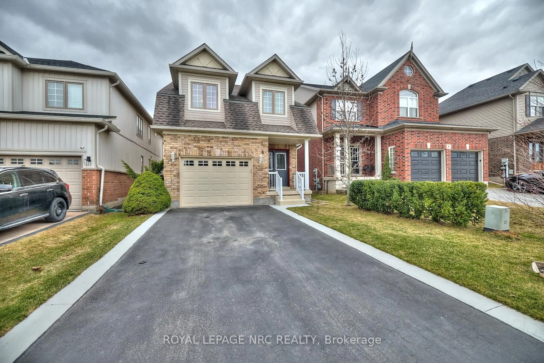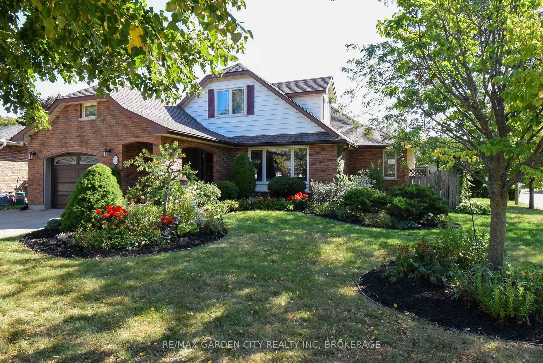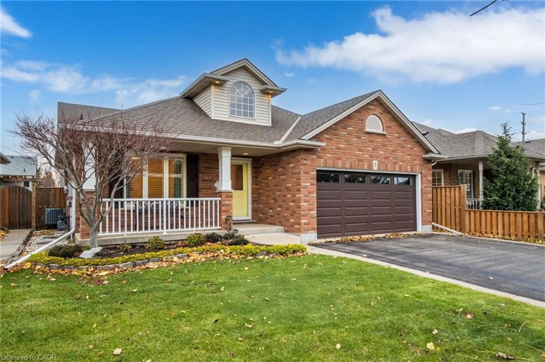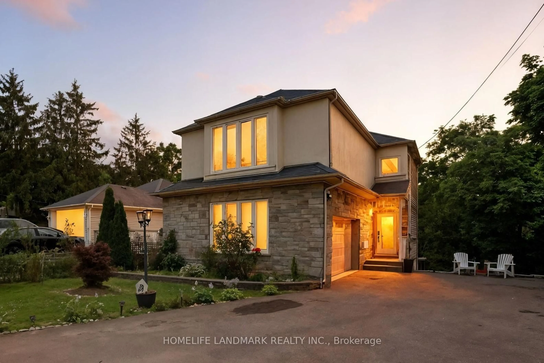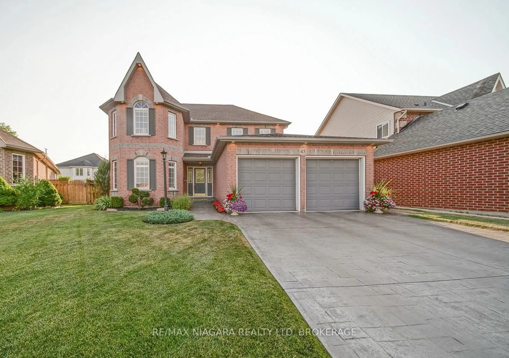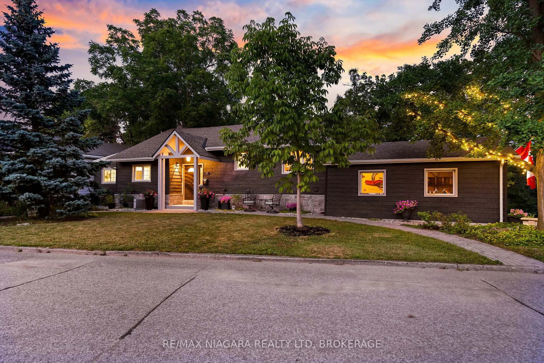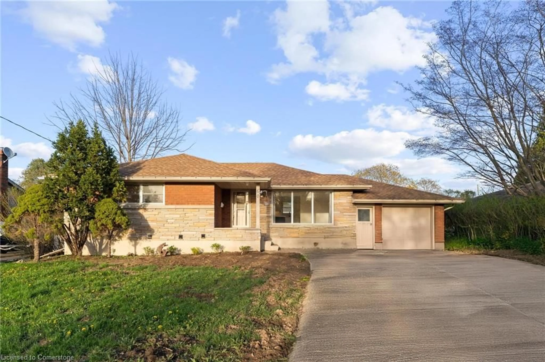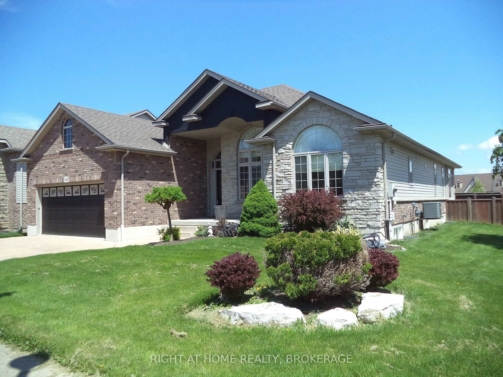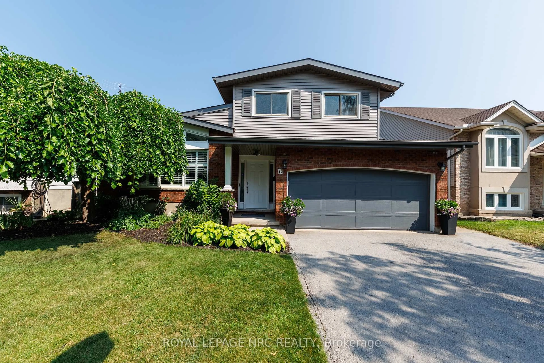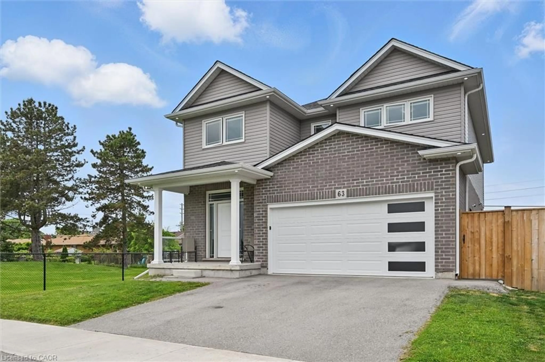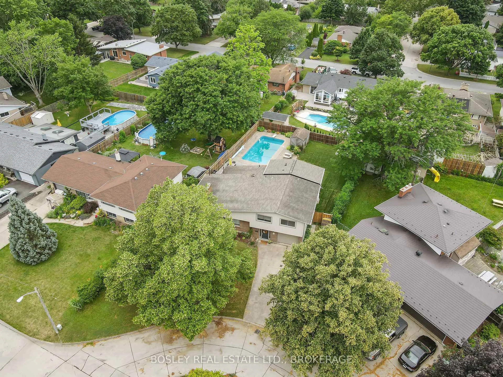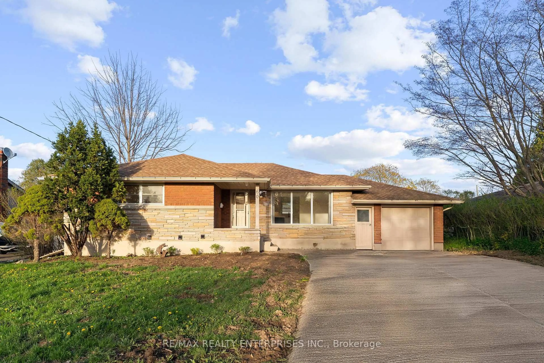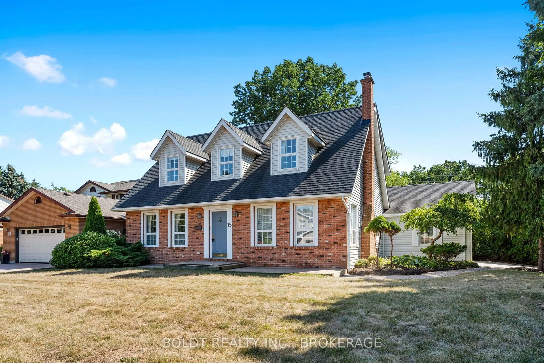111 Riverdale Ave, St. Catharines, Ontario L2R 3S4
Contact us about this property
Highlights
Estimated valueThis is the price Wahi expects this property to sell for.
The calculation is powered by our Instant Home Value Estimate, which uses current market and property price trends to estimate your home’s value with a 90% accuracy rate.Not available
Price/Sqft$524/sqft
Monthly cost
Open Calculator
Description
One of a kind, must see in prestigious Old Glenridge neighbourhood, overlooking the 11th hole on the St. Catharines Golf & Country Club. Relax and enjoy the scenic views from 1 of 3 patios or a large covered deck. Find three garden sheds to house all your garden needs. Moving inside from the deck to a large open concept, kitchen, dining room, living room with gas fireplace, hardwood floors, and lots of windows with California shutters. The main floor features two bedrooms, two 3-piece bathrooms and a room for an office space, plus the additional convenience of main floor laundry. The lower level boasts of three bedrooms, family room, large 3-piece bathroom, walk-in closet, workshop, and much more, all within walking distance of the Performing Arts Centre, Meridian Centre, schools, churches, shopping, park, and Burgoyne Woods. Fall in love with this unique property in Old Glenridge.
Property Details
Interior
Features
Main Floor
Bathroom
2.16 x 1.953 Pc Ensuite
Kitchen
6.33 x 4.11Overlook Golf Course / Centre Island / Granite Counter
Br
4.11 x 3.74Office
3.01 x 2.8Exterior
Features
Parking
Garage spaces 1
Garage type Attached
Other parking spaces 4
Total parking spaces 5
Property History
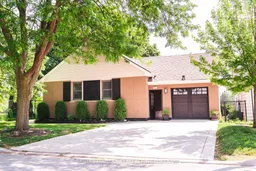 48
48
