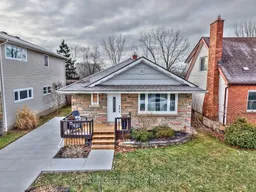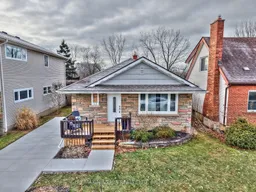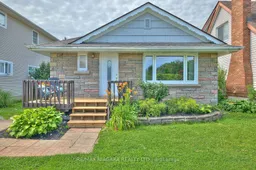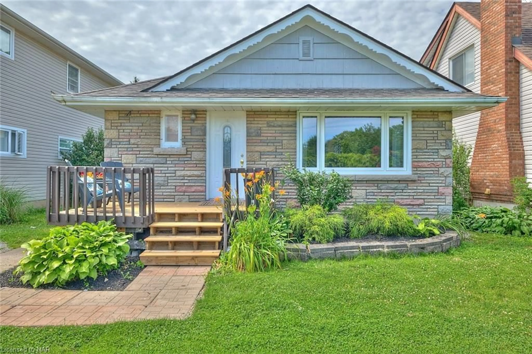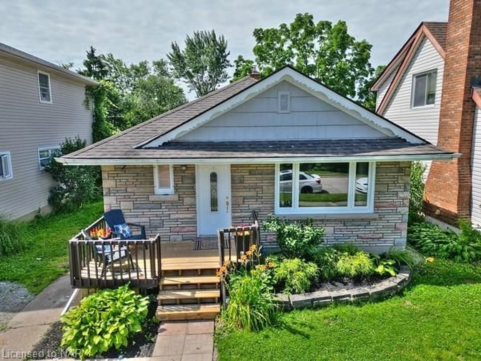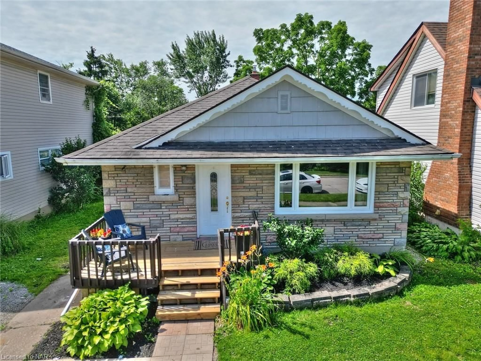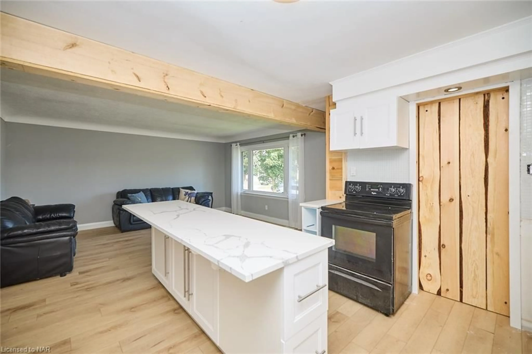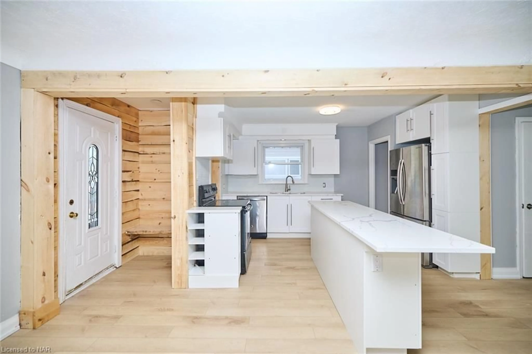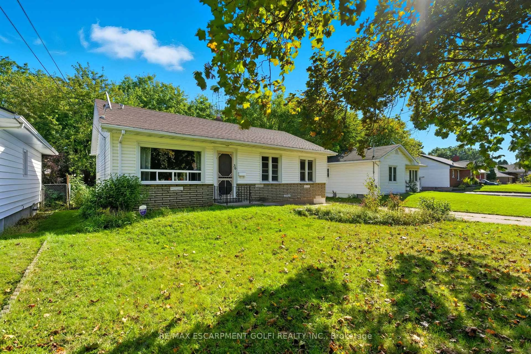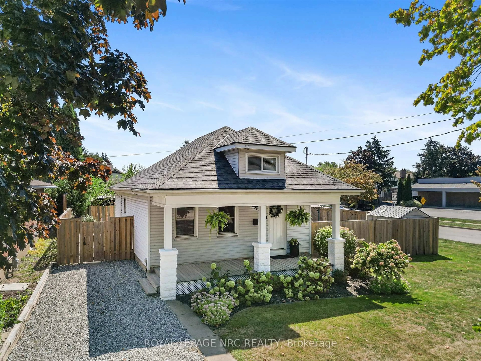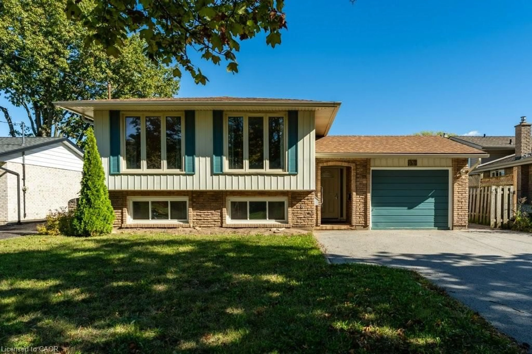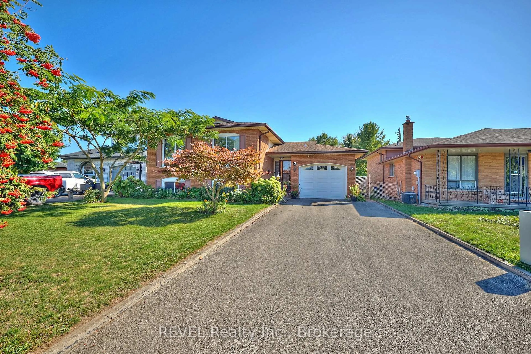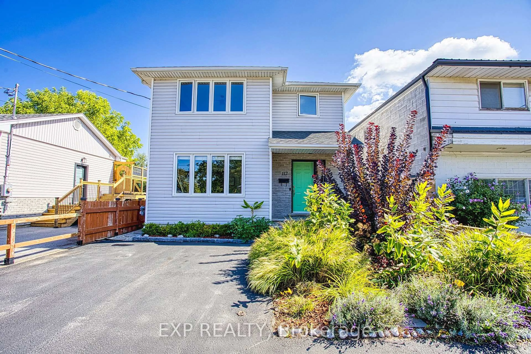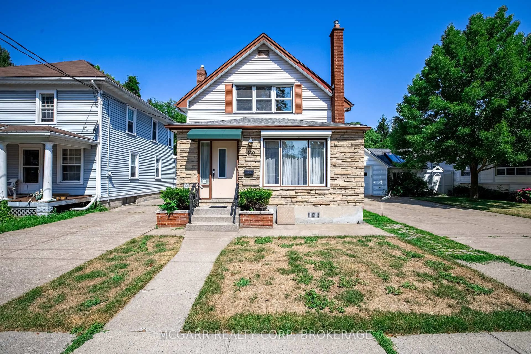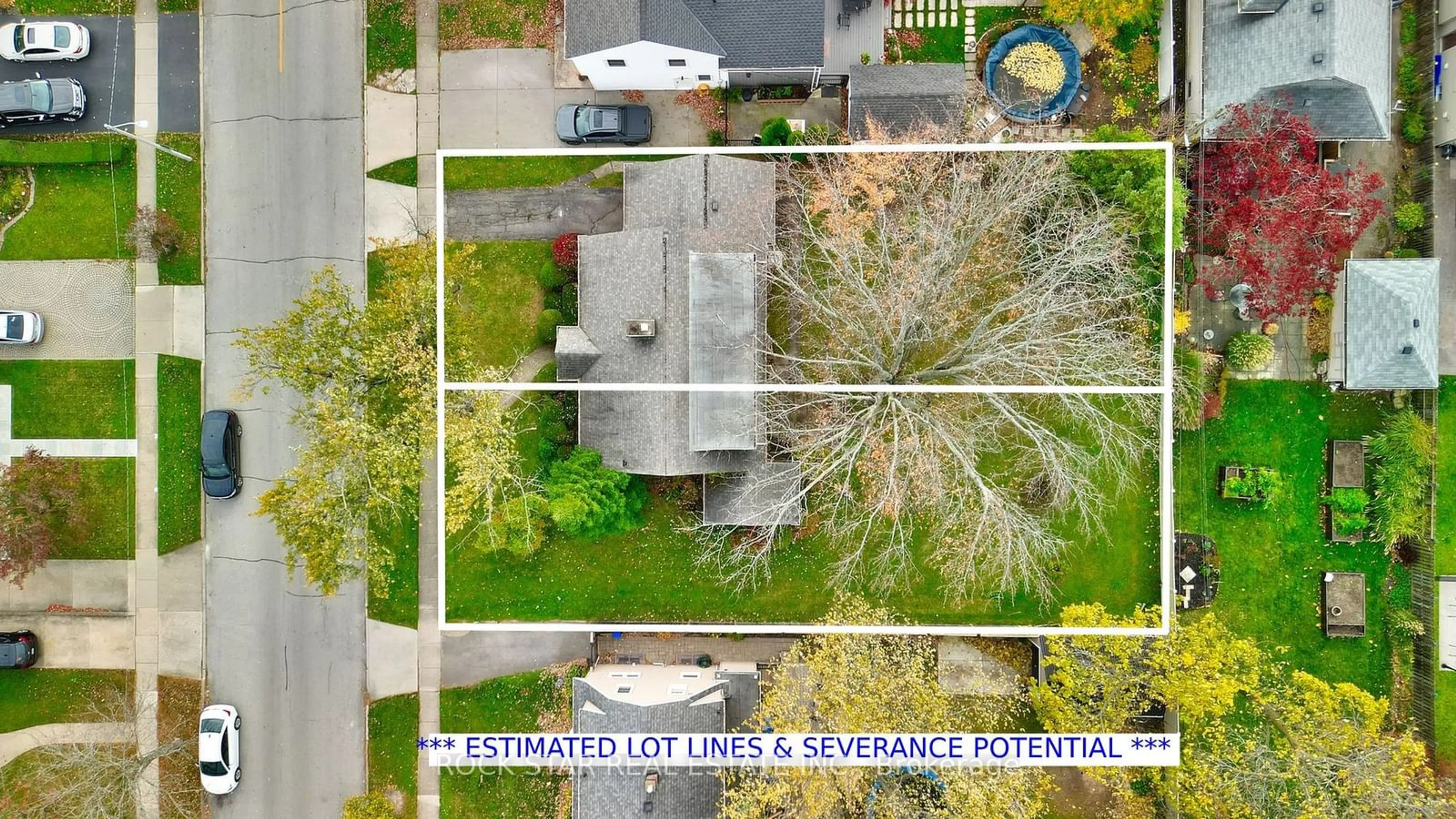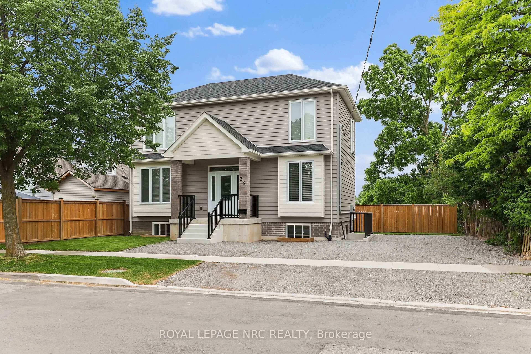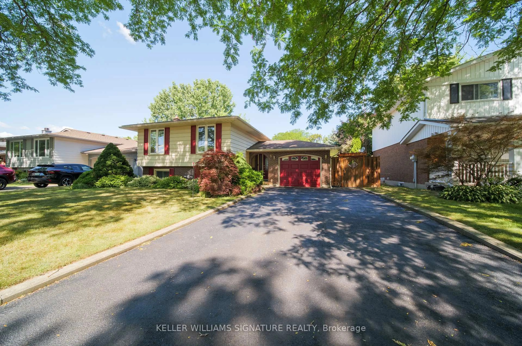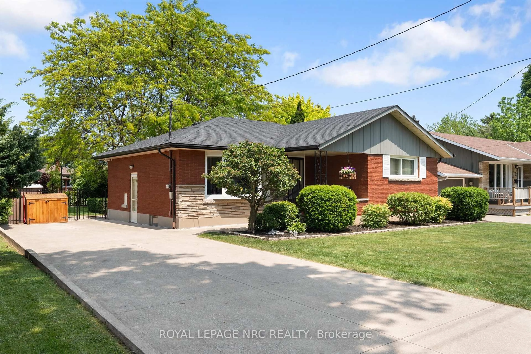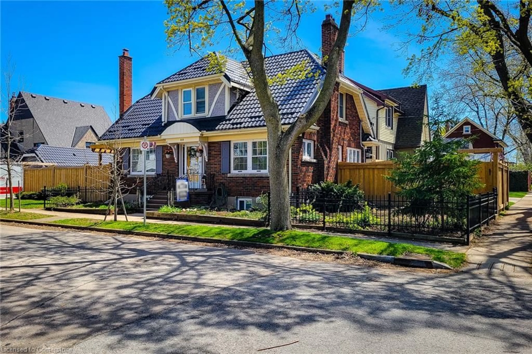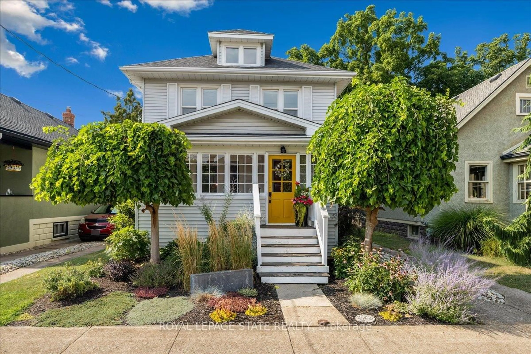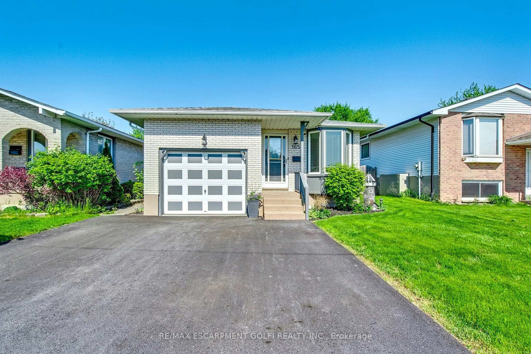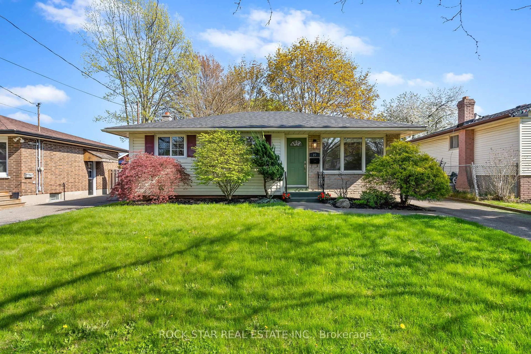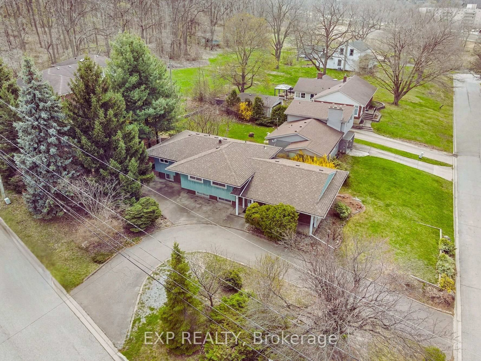12 Cliff Rd, St. Catharines, Ontario L2R 3W1
Contact us about this property
Highlights
Estimated valueThis is the price Wahi expects this property to sell for.
The calculation is powered by our Instant Home Value Estimate, which uses current market and property price trends to estimate your home’s value with a 90% accuracy rate.Not available
Price/Sqft$367/sqft
Monthly cost
Open Calculator
Description
Versatile, affordable bungalow (over 1700 sqft finished) in coveted Old Glenridge!! Nestled in a desirable, established neighbourhood in walking distance to schools and all amenities. Many renovations have taken place over the past few months: brand new 2 car concrete driveway 2024, new windows 2024, new customized kitchen with island, quartz countertops and walk-in chef's pantry 2024, open to living room, all new flooring (main floor) 2024, interior paint 2024, rear fencing 2024, exterior paint 2024, landscaping and more! All this PLUS no rear neighbours!!!! SEPARATE ENTRANCE to basement level, already equipped with bedrooms, 3 piece bath, recroom with bar and laundry which was formerly used as kitchenette. Quiet street with beautiful park around the corner, very little traffic, safe community for families and for walking. Truly move in ready and room for all the family...large/multi-generational. You will want to see this one for sure!!
Property Details
Interior
Features
Basement Floor
Bathroom
3-Piece
Laundry
4.09 x 2.34Bedroom
3.61 x 2.67Bedroom
3.20 x 2.57Exterior
Features
Parking
Garage spaces -
Garage type -
Total parking spaces 2
Property History
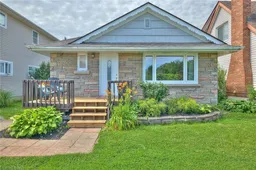 28
28