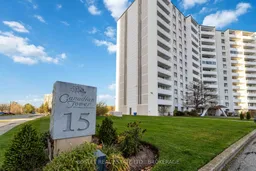Bright & Renovated 1-Bedroom Condo with Scenic Ravine Views Deer & Turkey Sightings Included!Welcome to affordable, low-maintenance living in one of the largest one-bedroom suites in the building. This beautifully updated 1-bedroom, 1-bathroom condo is perched on the 7th floor of a quiet building, offering exceptional space, comfort, and value.Wake up to gorgeous morning sun and take in unobstructed views of Burgoyne Woods and the ravine from your large windows or private balcony a peaceful retreat where you can often spot deer and wild turkeys roaming below. It's the perfect setting for your morning coffee or to unwind at the end of the day.Inside, you'll find a bright, open layout filled with natural light. The spacious living and dining areas are ideal for relaxing or entertaining, while the generous bedroom features ample closet space and a serene atmosphere. The updated kitchen and bathroom offer a fresh, modern touch, and the entire unit has a clean, move-in-ready feel.All-inclusive condo fees (except internet) make this home both convenient and budget-friendly. Residents also enjoy access to a wide range of premium amenities, including an indoor swimming pool, sauna, fitness room, games room, and party room.Ideally located in a desirable and established neighborhood of St. Catharines, you're just minutes from shopping, dining, public transit, and other local conveniences.Don't miss this rare opportunity to own a bright, spacious condo in a peaceful, well-maintained community with scenic views and a touch of nature. Schedule your private showing today!
Inclusions: Fridge, Stove, Dishwasher, Microwave
 43
43


