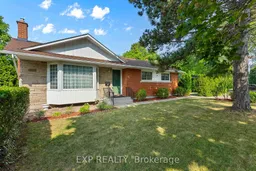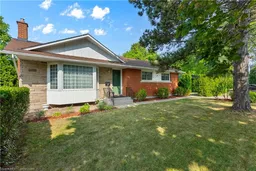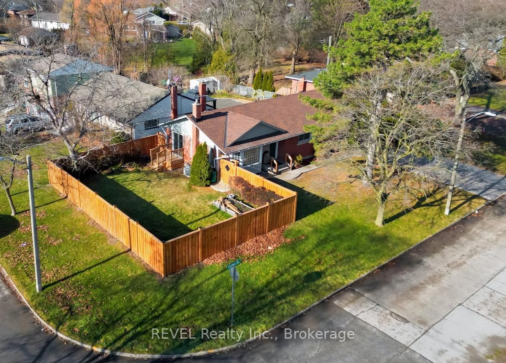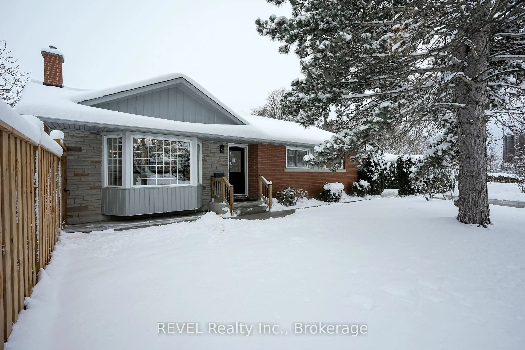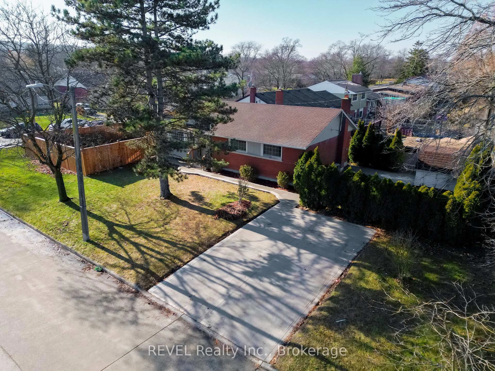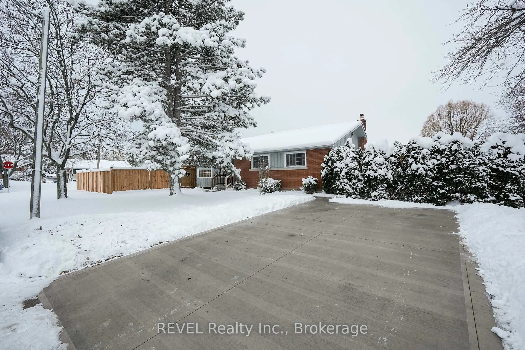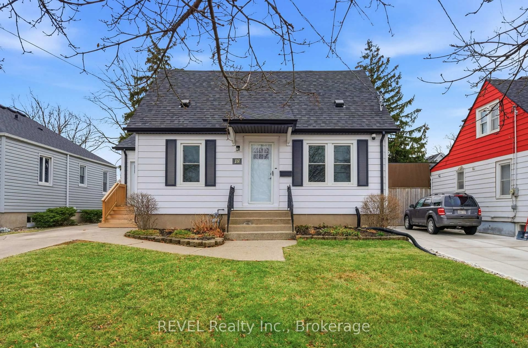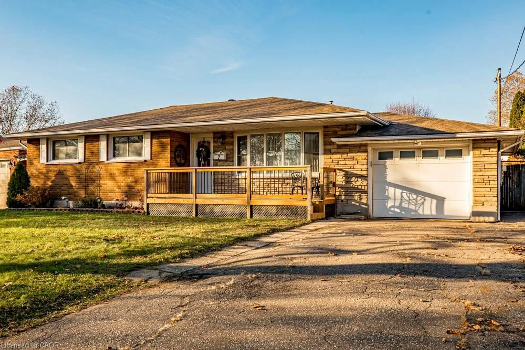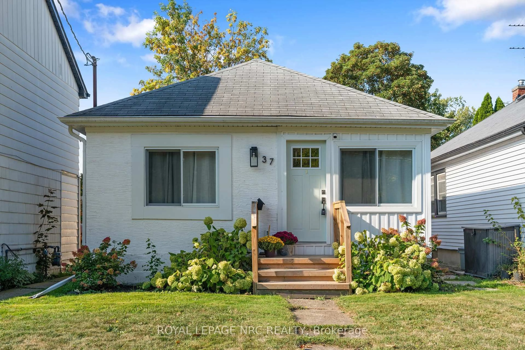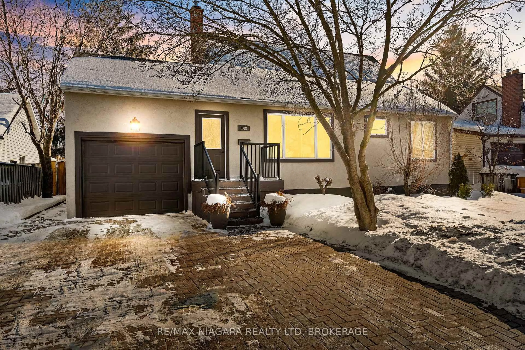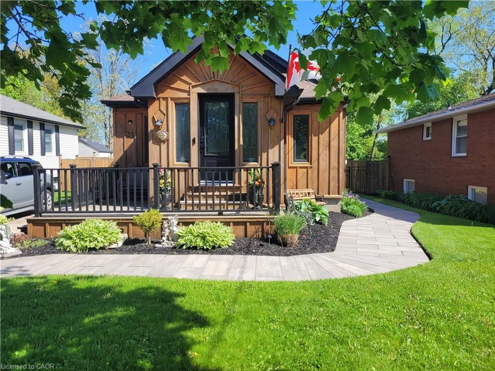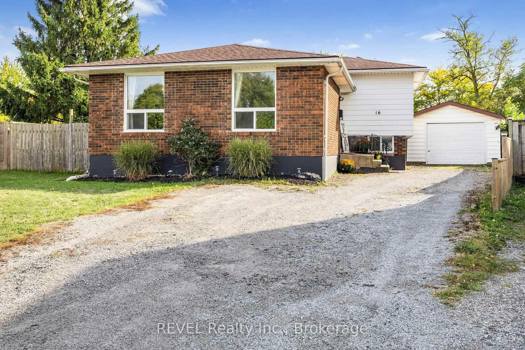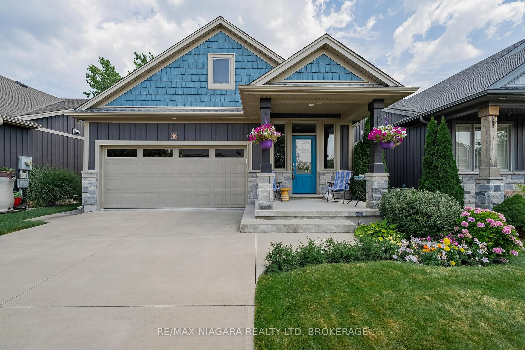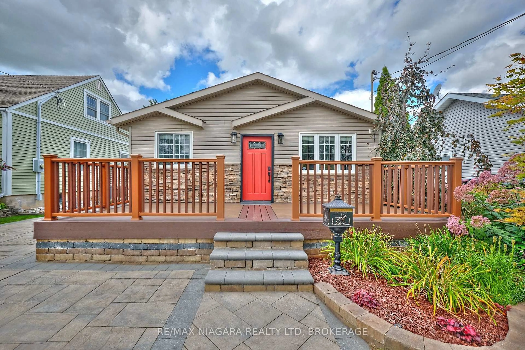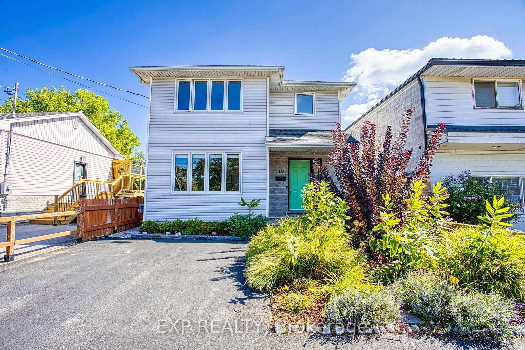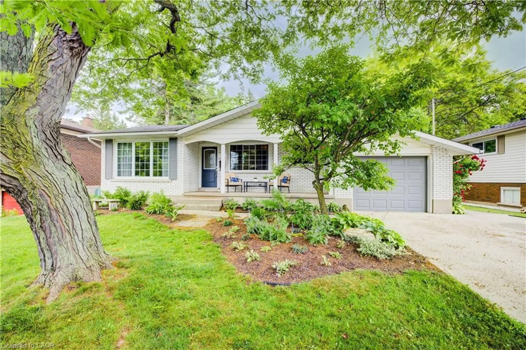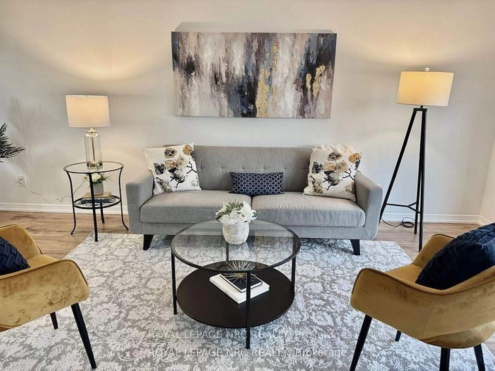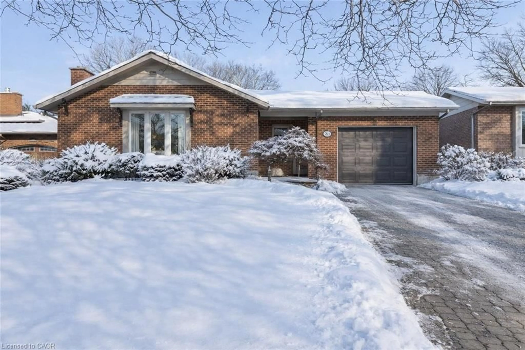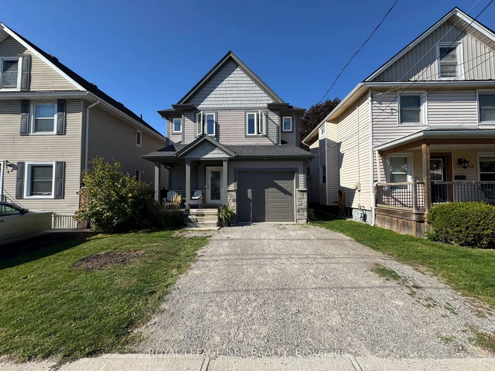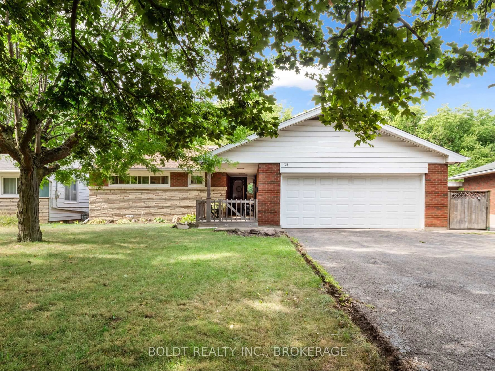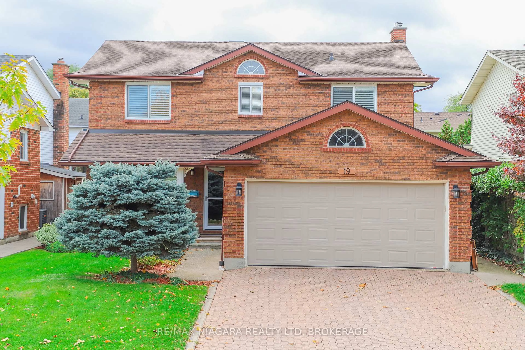26 Cullen Dr, St. Catharines, Ontario L2T 3H1
Contact us about this property
Highlights
Estimated valueThis is the price Wahi expects this property to sell for.
The calculation is powered by our Instant Home Value Estimate, which uses current market and property price trends to estimate your home’s value with a 90% accuracy rate.Not available
Price/Sqft$908/sqft
Monthly cost
Open Calculator
Description
This luxurious boutique bungalow featuring 3+2 bedrooms and 2 bathrooms, with a fully finished basement, has just hit the market in a sought-after neighbourhood of St. Catharines. This gorgeous, fully upgraded home boasts brand-new high-end renovations and sits on a large, spacious corner lot with brand-new fencing. From the moment you step inside, you will fall in love with the upgrades throughout.The main level offers a very spacious open-concept layout, high-end tile flooring in the foyer and kitchen, luxury vinyl flooring, and upgraded chandeliers and light fixtures throughout. The bright and inviting living room features a stunning accent wall with an electric fireplace and is filled with natural light all day long.The heart of the home is the beautiful two-toned kitchen, complete with ample cabinetry, quartz countertops and backsplash, a waterfall island, brand-new stainless steel appliances, and elegant gold accents. The dining room provides direct access to the fully fenced backyard and a small deck.The upper level includes three bedrooms, with the spacious primary bedroom showcasing a stylish accent wall. The luxurious 4-piece bathroom features floor-to-ceiling high-end tile, a brand-new quartz vanity, and a new tub and tiled shower.The fully finished basement, with a separate entrance, offers two spacious bedrooms, a large recreation room, a luxurious 3-piece bathroom, and a beautiful wet bar with a feature wall, adding a premium touch to the space. The basement also has excellent potential to be converted into an in-law suite if desired.Recent upgrades include a new roof (2019), furnace (2019), owned hot water tank, and improved attic insulation. This exceptional location offers tennis courts and a community soccer field directly across the street, with close proximity to the Bruce Trail and Twelve Mile Creek trails, the Pen Centre, and Brock University.
Property Details
Interior
Features
Exterior
Features
Parking
Garage spaces -
Garage type -
Total parking spaces 3
Property History
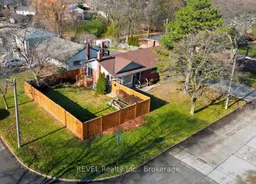 40
40