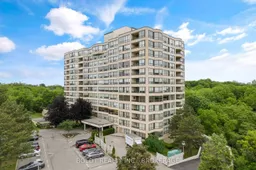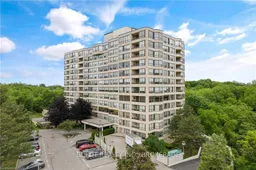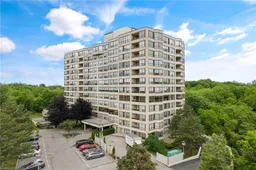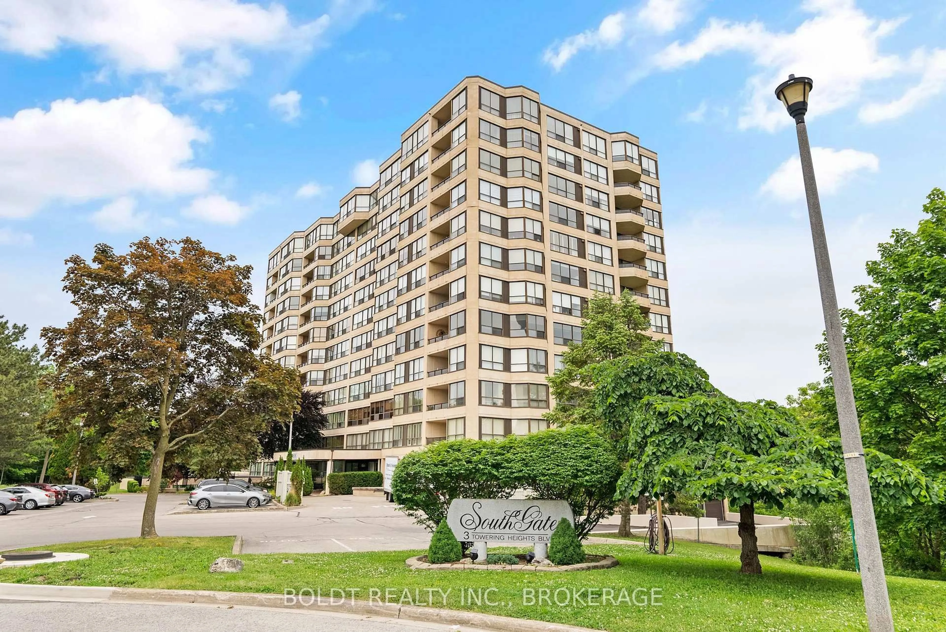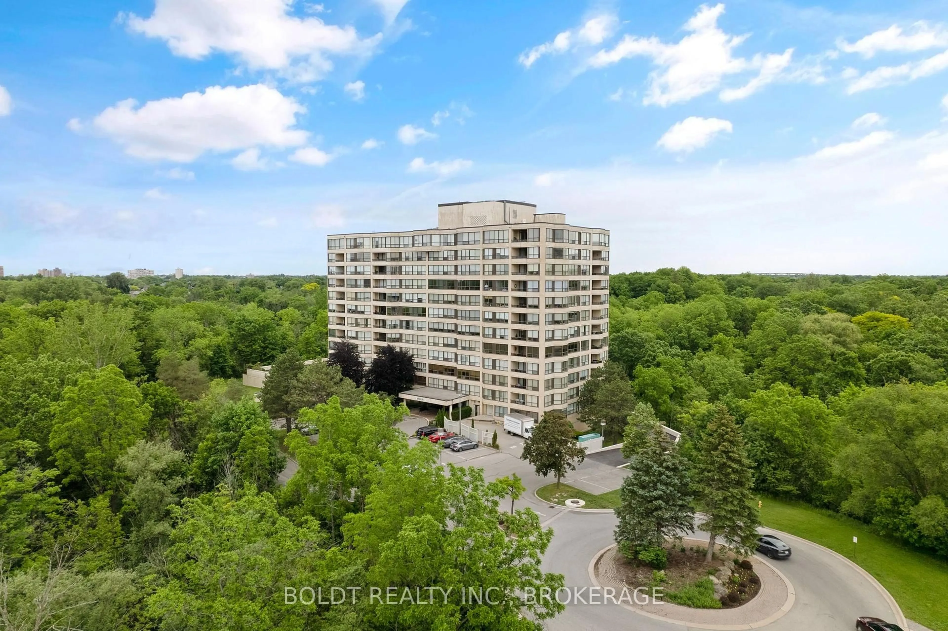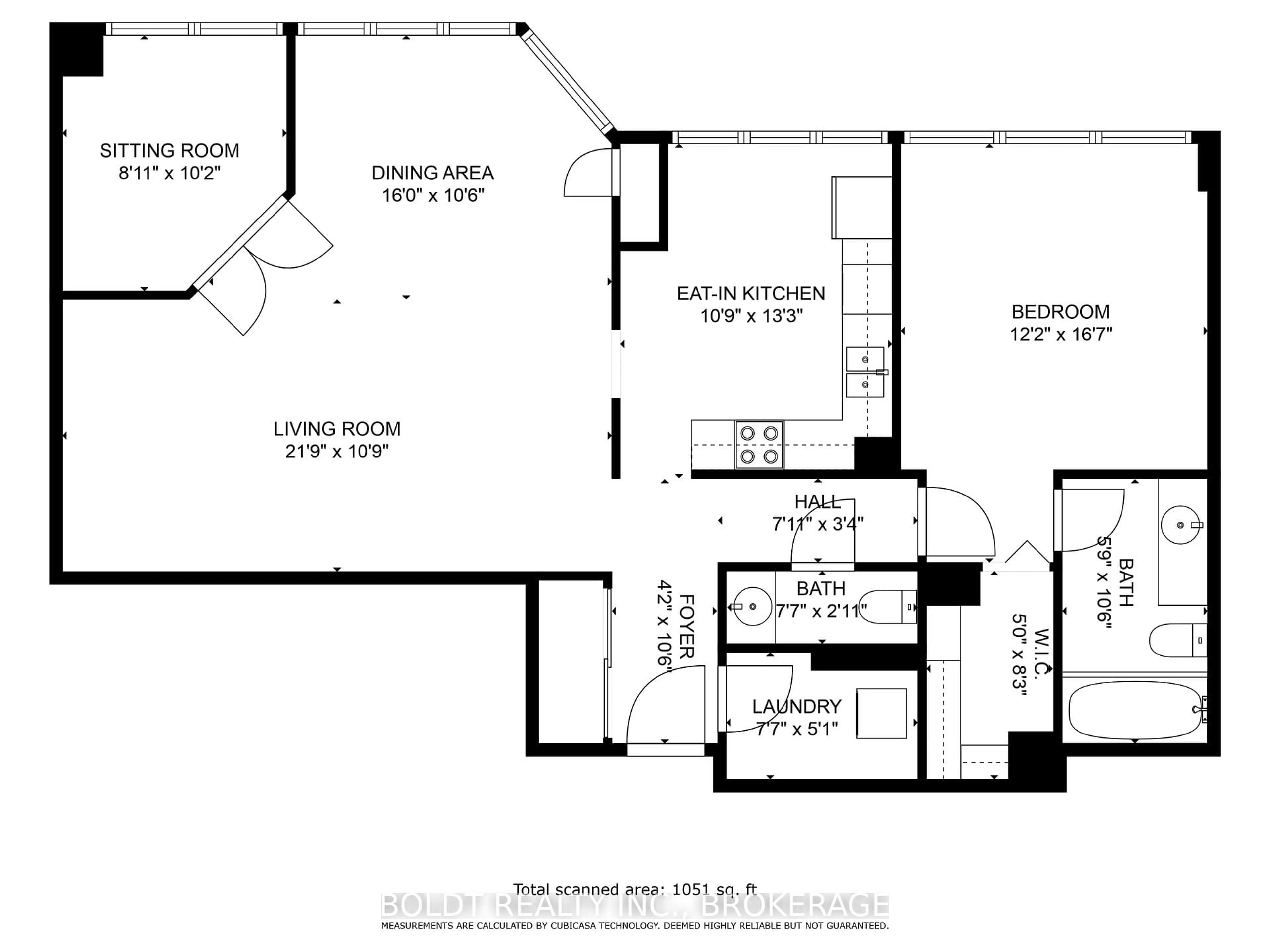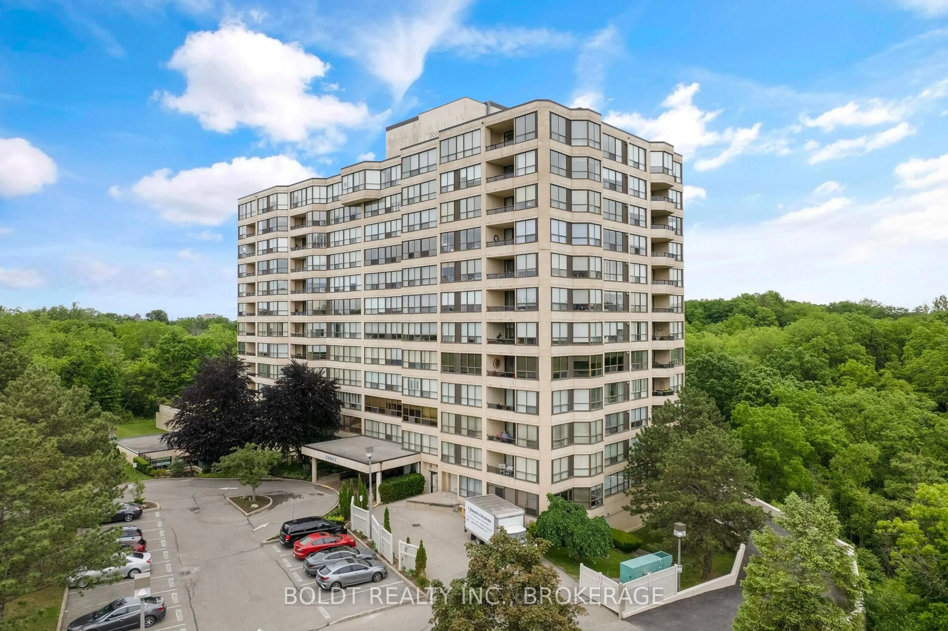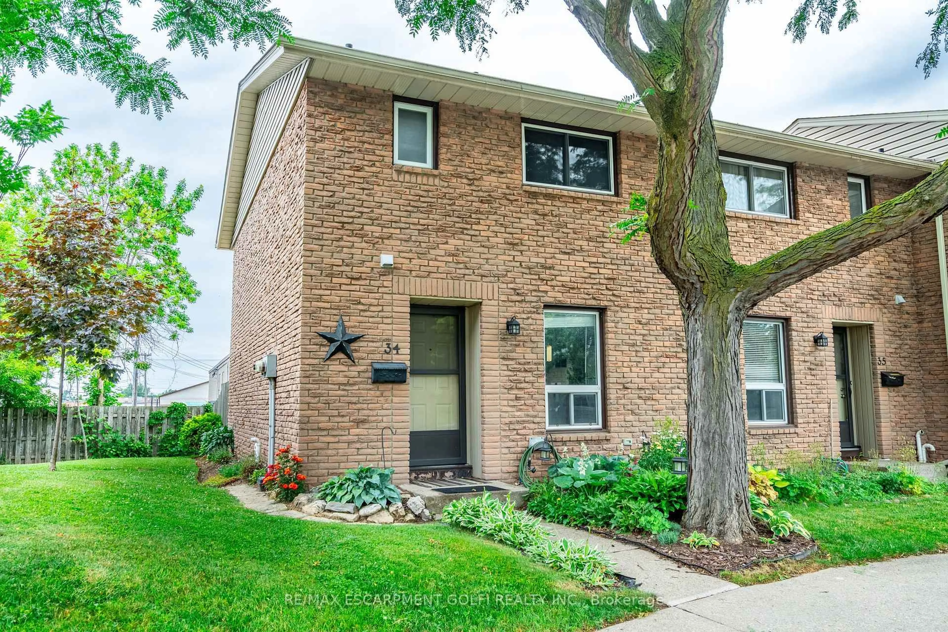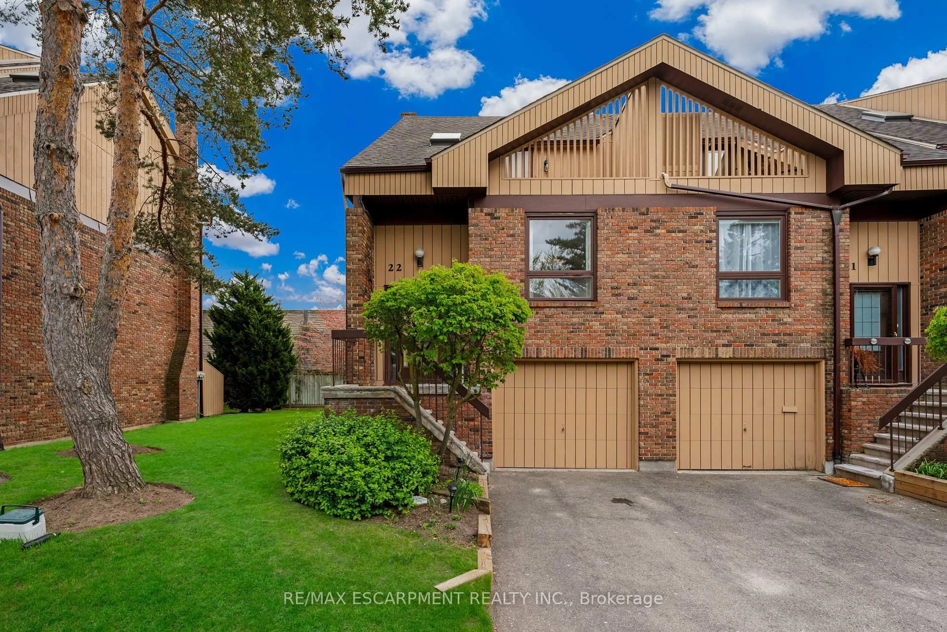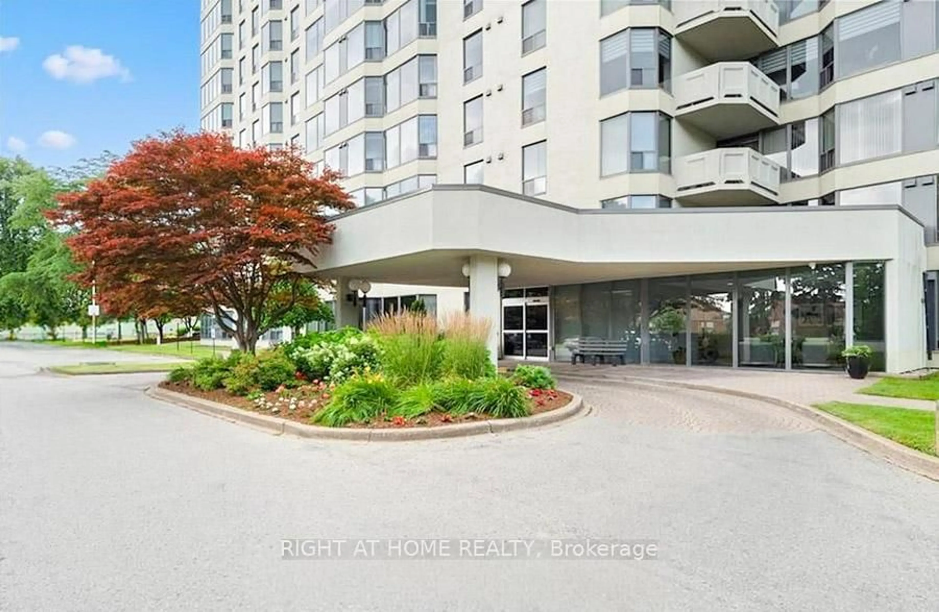3 Towering Heights Blvd #1001, St. Catharines, Ontario L2T 4A4
Contact us about this property
Highlights
Estimated valueThis is the price Wahi expects this property to sell for.
The calculation is powered by our Instant Home Value Estimate, which uses current market and property price trends to estimate your home’s value with a 90% accuracy rate.Not available
Price/Sqft$362/sqft
Monthly cost
Open Calculator
Description
Motivated Seller! Love where you live. Welcome to Southgate, a desirable condominium complex with so much to offer and located in the sought-after community of Old Glenridge in the heart of St. Catharines. A fantastic opportunity to own a large 1 bedroom + den. Perched on the 10th floor of this fabulous complex enjoy endless views from every room in this expansive 1125 sq ft, 1.5 bath with sprawling light filled living & dining including hardwood & ceramic throughout, eat-in kitchen with stylish backsplash and undermount lighting. The primary bedroom with brand new hardwood flooring has an ensuite bath with jacuzzi tub and a spacious walk-in closet. Off the hallway is the 2 piece bathroom and the spacious in-suite laundry and storage room. The den/sunroom can be multi use, office/TV room and has been used with a pullout couch as a guest bedroom. Freshly painted with modern lighting, custom blinds throughout and new toilets. The spa-like recreation facilities feature an indoor pool, whirlpool, sauna, exercise room, party/craft/games rooms, library and workshop. Close to shopping, downtown, sports/event arena, Performing Arts Centre and major highways. Indoor parking 54B, separate storage locker 96B. Pet free building. Southgate is a community minded condominium building that you will be proud to call home! ** INCLUDED IN MONTHLY FEE ** Building Insurance, Contribution towards reserve fund, Building Maintenance, Bell Fibe Cable TV, Central Air Conditioning, Common Elements, Ground Maintenance/Landscaping, Heat, Hydro, Natural Gas, Parking, Water.
Property Details
Interior
Features
Main Floor
Laundry
2.44 x 1.52Primary
3.96 x 3.84Dining
3.81 x 3.25Kitchen
3.84 x 3.25Exterior
Parking
Garage spaces 1
Garage type Underground
Other parking spaces 0
Total parking spaces 1
Condo Details
Amenities
Gym, Indoor Pool, Games Room, Party/Meeting Room, Visitor Parking
Inclusions
Property History
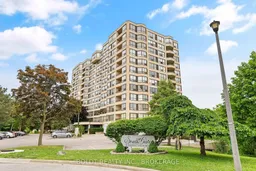 46
46