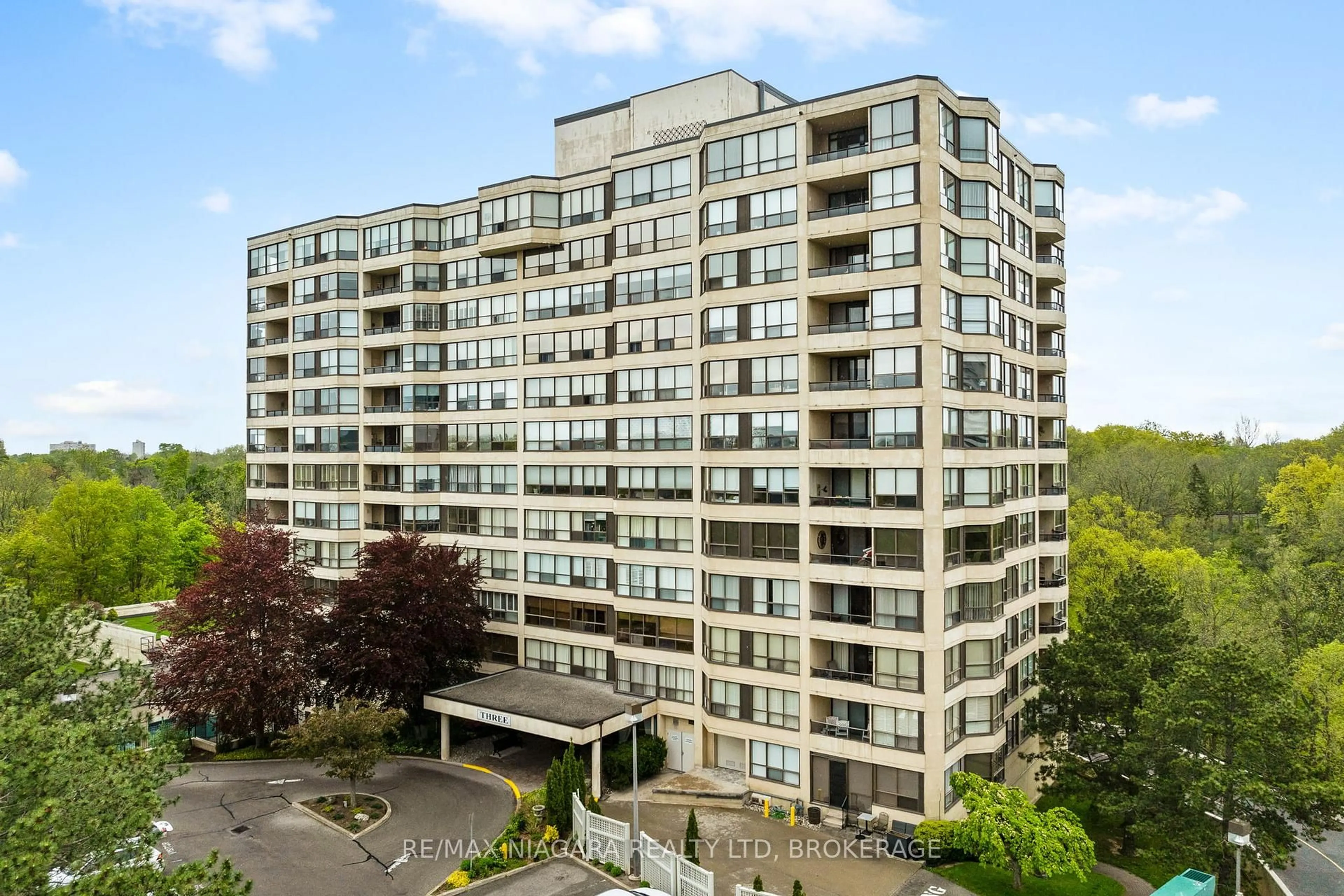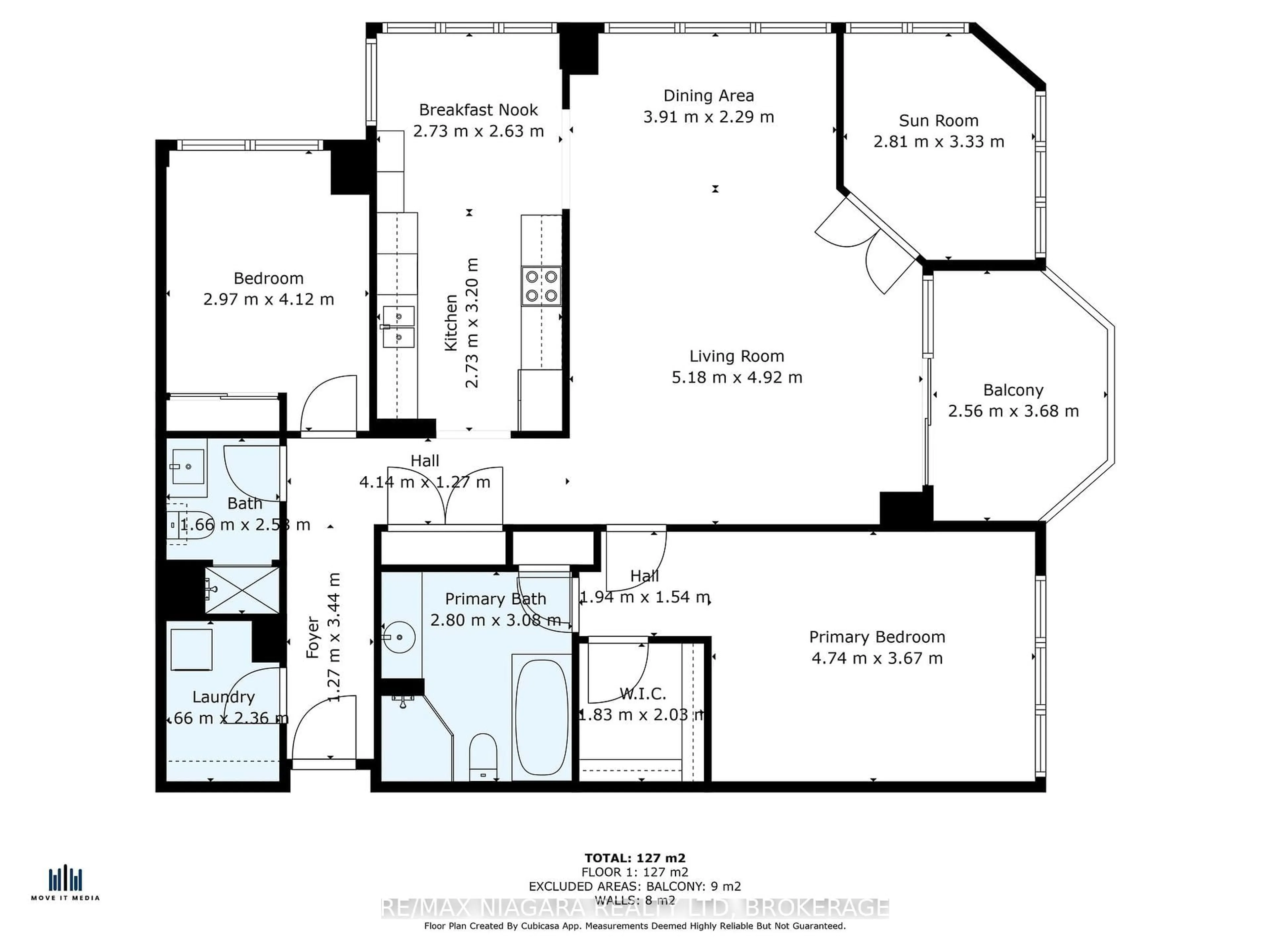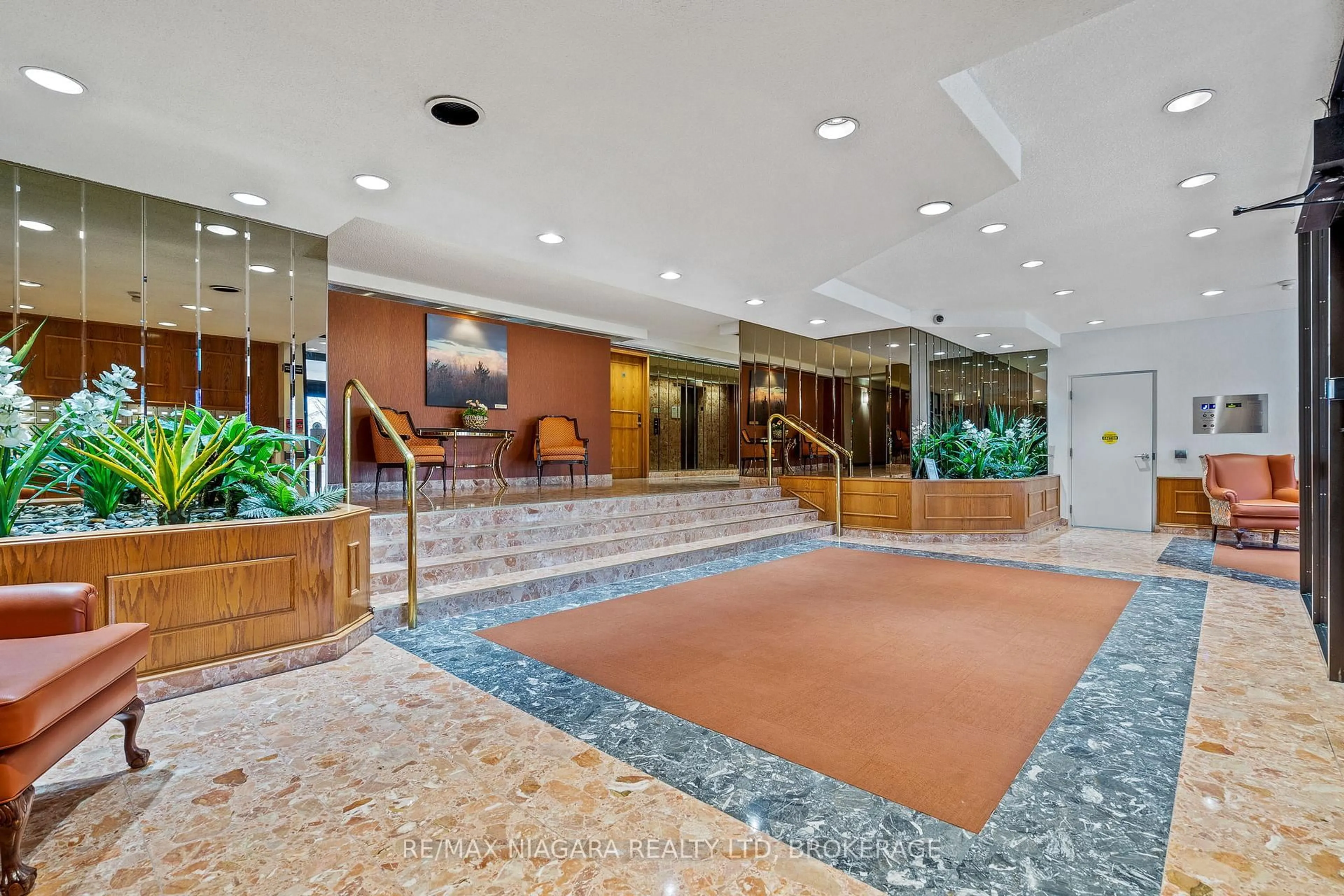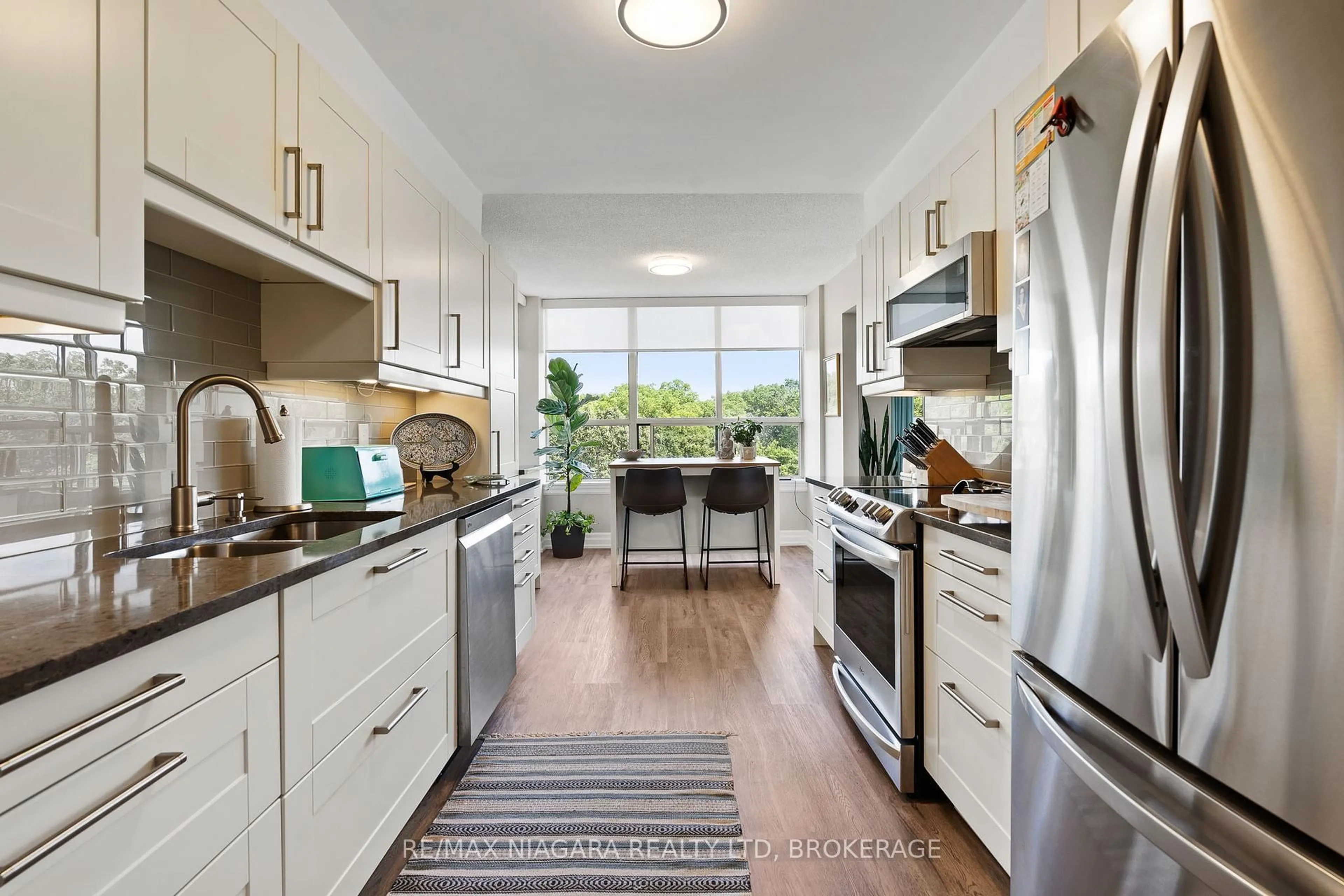3 TOWERING HEIGHTS Blvd #407, St. Catharines, Ontario L2T 4A4
Contact us about this property
Highlights
Estimated valueThis is the price Wahi expects this property to sell for.
The calculation is powered by our Instant Home Value Estimate, which uses current market and property price trends to estimate your home’s value with a 90% accuracy rate.Not available
Price/Sqft$381/sqft
Monthly cost
Open Calculator
Description
Welcome to this beautifully maintained 4th-floor condo in one of St. Catharines most desirable buildings Southgate. Offering almost 1,500 sq. ft. of bright, airy living space, this 2-bedroom plus den executive suite is surrounded by wall-to-wall windows showcasing lush, tree-top views. The thoughtfully designed layout features an updated kitchen with sleek cabinetry, stainless steel appliances, and a breakfast bar overlooking the greenery perfect for enjoying your morning coffee. The open-concept dining and living areas are ideal for entertaining, with seamless flow onto a private balcony where you can enjoy fresh air and peaceful sunsets. The spacious primary bedroom offers a tranquil retreat with a large walk in closet, while the second bedroom easily accommodates guests. A versatile den makes the perfect home office, library, or TV room. The large primary bath boasts a walk-in shower, soaker tub, and generous vanity space. Additional conveniences include in-suite laundry, abundant storage, and access to premium building amenities including indoor salt water pool, sauna, BBQ area & underground parking. Known for its friendly community and prime location, 3 Towering Heights is minutes from shopping, restaurants, Burgoyne Woods park, Brock University and highway access. Whether youre downsizing or seeking a low-maintenance lifestyle, this condo offers comfort, style, and one of the best views in the city.
Property Details
Interior
Features
Main Floor
Kitchen
2.73 x 3.2Laundry
2.36 x 2.66Br
2.97 x 4.12Bathroom
1.66 x 2.583 Pc Bath
Exterior
Features
Parking
Garage spaces 1
Garage type Underground
Other parking spaces 0
Total parking spaces 1
Condo Details
Amenities
Car Wash, Elevator, Games Room, Indoor Pool, Visitor Parking
Inclusions
Property History
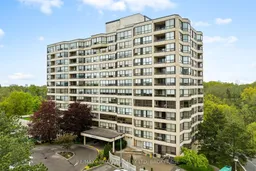 30
30
