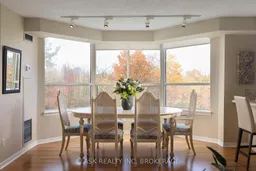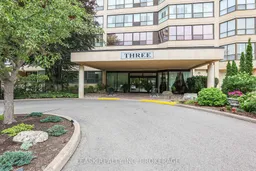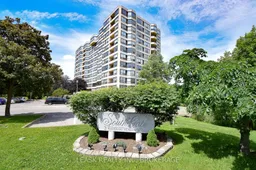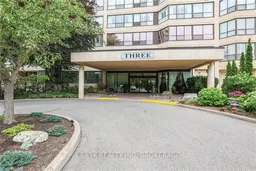A stunning corner suite wrapped in windows and framed by the colours of the season, this beautifully maintained condo at SouthGate offers a bright, open layout and a peaceful, tree-lined setting on the 3rd floor. With over 1400 sq ft of thoughtfully designed living space, this home combines comfort, function, and effortless style.The spacious, open-concept living and dining areas flow seamlessly into a well-planned kitchen featuring an inviting breakfast bar and abundant counter space - perfect for casual meals or entertaining. A private balcony provides the ideal spot to enjoy morning coffee surrounded by autumn's vibrant hues. A versatile den or office offers flexibility for your lifestyle needs.A separate bedroom wing ensures privacy, featuring a generous primary suite complete with a custom built-in wall unit, walk-through closet, and a 4-piece ensuite bath. The second bedroom offers comfort for guests or serves as a perfect den, with a nearby 3-piece bath for convenience.Practical features include in-suite laundry, ample storage, and two new fan coil units (2024) for efficient heating and cooling year-round.Residents enjoy exceptional amenities including an indoor pool, fitness centre, games and party rooms, library, billiards, BBQ areas, visitor parking, car wash station and an on-site superintendent. SouthGate is celebrated for its friendly, community-focused atmosphere and peaceful, pet-free environment, offering the perfect balance of privacy and connection. Monthly fees include heat, hydro, water, cable, parking, and building insurance for truly turn-key, maintenance-free living.
Inclusions: Dishwasher, dryer, microwave, fridge, stove, washer







