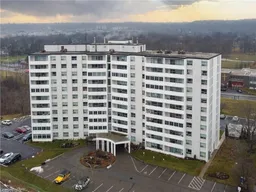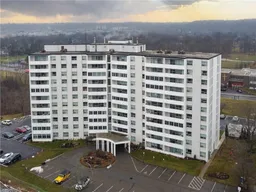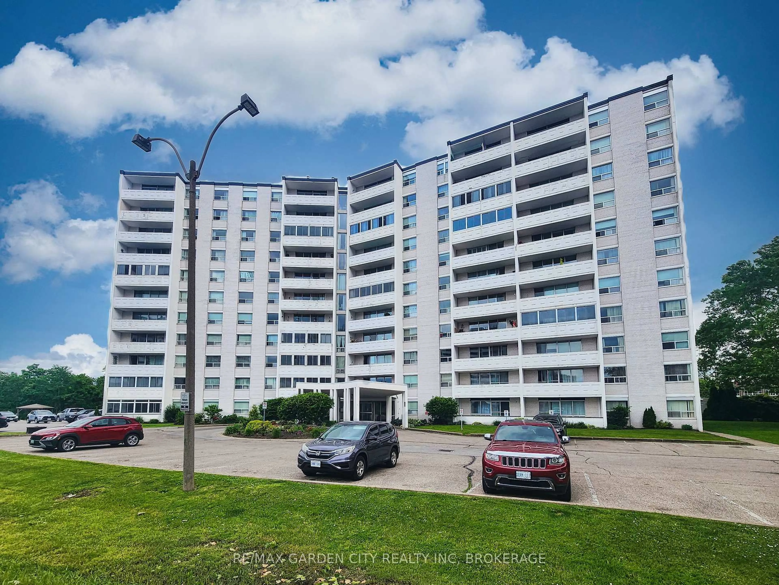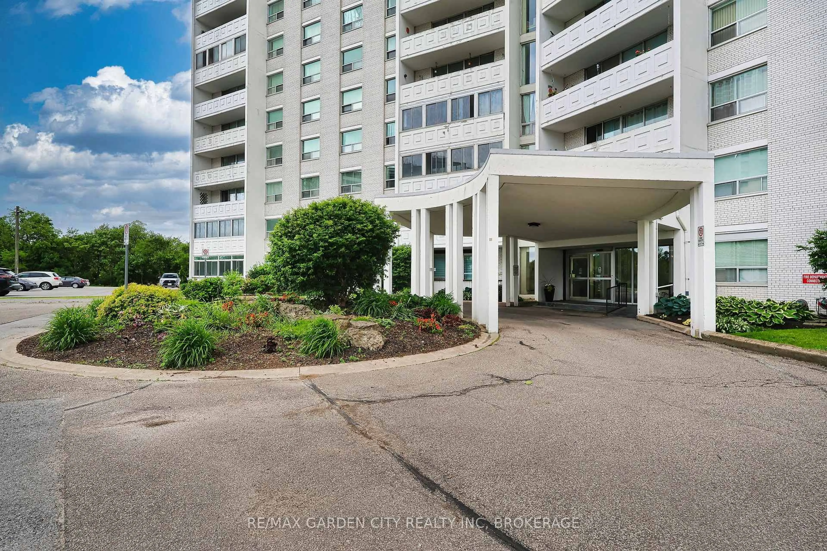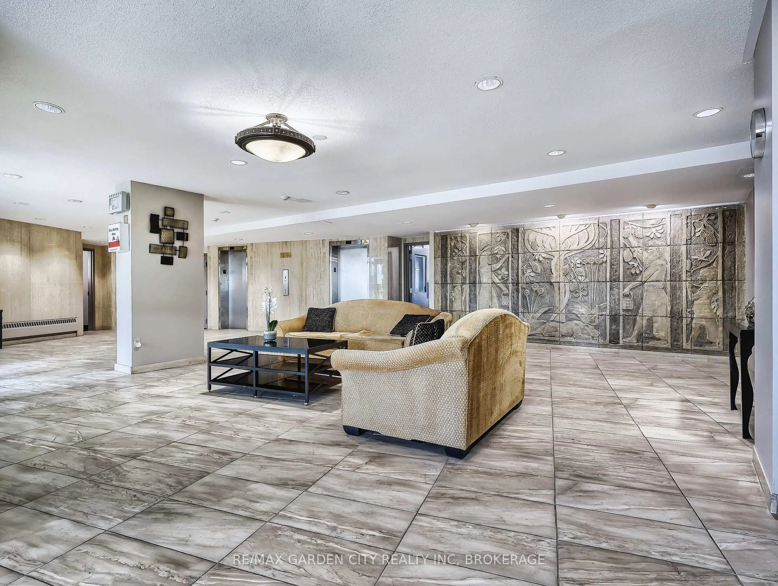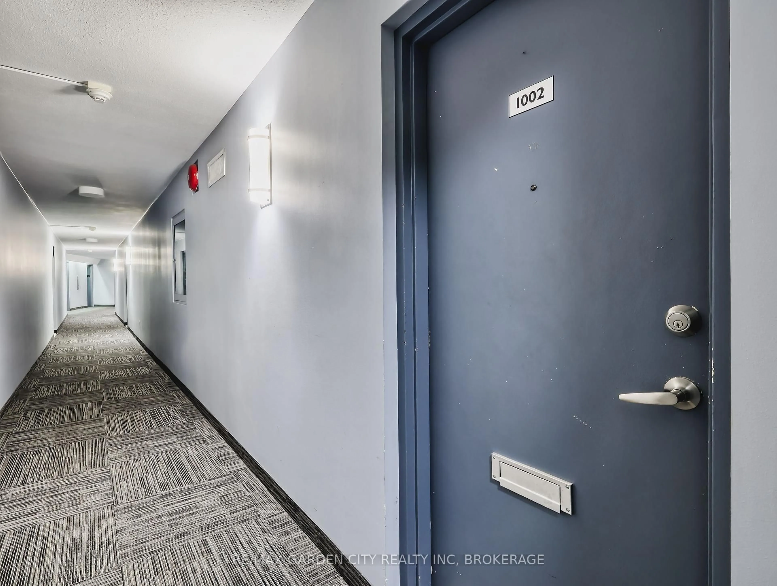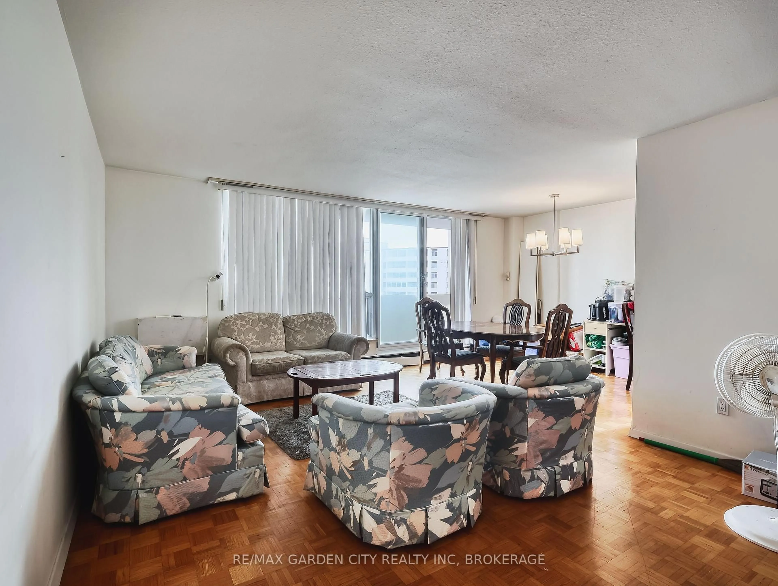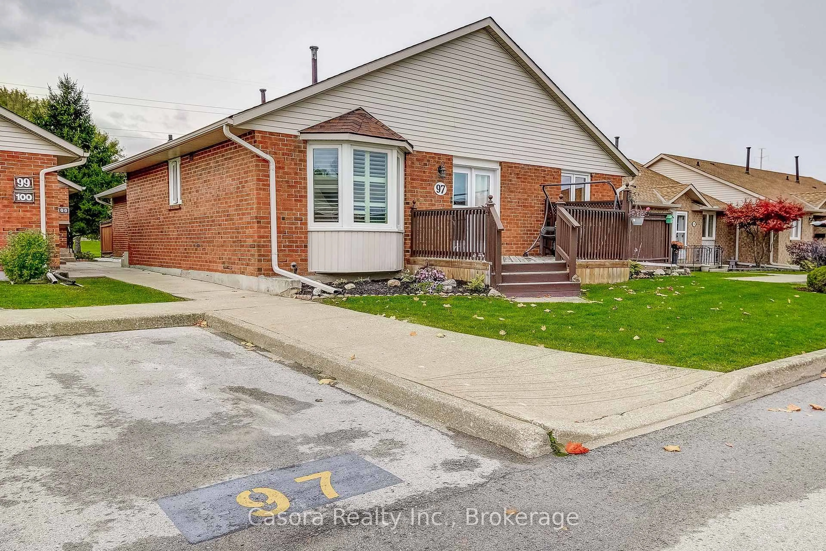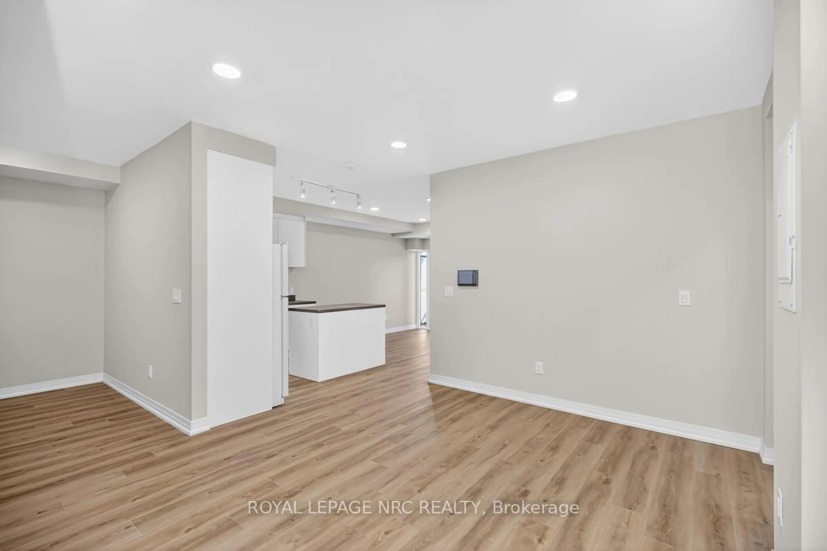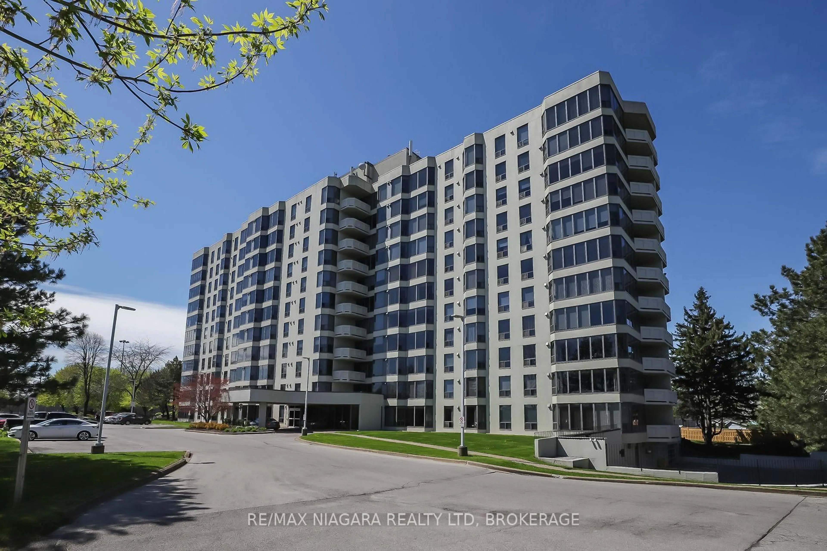35 Towering Heights Blvd #1002, St. Catharines, Ontario L2T 3G8
Contact us about this property
Highlights
Estimated valueThis is the price Wahi expects this property to sell for.
The calculation is powered by our Instant Home Value Estimate, which uses current market and property price trends to estimate your home’s value with a 90% accuracy rate.Not available
Price/Sqft$332/sqft
Monthly cost
Open Calculator
Description
Live Above It All: Corner Unit with Views, Value, and Versatility at 35 Towering Heights Blvd #1002. This isn't your average condo listing. Perched on the 10th floor, this oversized 3-bedroom corner unit offers sweeping views, tons of natural light, and a layout with real flexibility-whether you're looking to live in, rent out, or set up your next family chapter. At $429,000, its a smart entry into the market or a strategic addition to your investment portfolio. Close to Brock University, the Pen Centre, and minutes from downtown St. Catharines, this unit practically rents itself. All-inclusive condo fees keep life simple - heat, hydro, water, all covered plus access to rare amenities that add real lifestyle value: Indoor pool - for year-round swims, Fitness room - to skip the gym membership, Game room, sauna, library, and party room for hosting or relaxing BBQ area for casual summer nights, Onsite laundry + storage locker for bonus convenience. Downsizers will love the low maintenance. First-time buyers get space and stability. Investors, this one checks all the boxes. Unit 1002 at 35 Towering Heights isn't just another listing. It's an opportunity with options. All measurements are approximate.
Property Details
Interior
Features
Exterior
Features
Parking
Garage spaces -
Garage type -
Total parking spaces 1
Condo Details
Inclusions
Property History
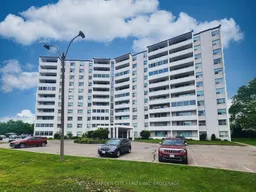 27
27