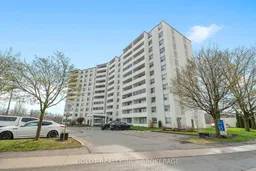Sold 147 days ago
35 Towering Heights Blvd #809, St. Catharines, Ontario L2T 3G8
In the same building:
-
•
•
•
•
Sold for $···,···
•
•
•
•
Contact us about this property
Highlights
Sold since
Login to viewEstimated valueThis is the price Wahi expects this property to sell for.
The calculation is powered by our Instant Home Value Estimate, which uses current market and property price trends to estimate your home’s value with a 90% accuracy rate.Login to view
Price/SqftLogin to view
Monthly cost
Open Calculator
Description
Signup or login to view
Property Details
Signup or login to view
Interior
Signup or login to view
Features
Heating: Baseboard
Cooling: Wall Unit
Exterior
Signup or login to view
Features
Patio: Encl
Balcony: Encl
Condo Details
Signup or login to view
Property History
Jun 25, 2025
Sold
$•••,•••
Stayed 63 days on market 32Listing by trreb®
32Listing by trreb®
 32
32Property listed by BOLDT REALTY INC., BROKERAGE, Brokerage

Interested in this property?Get in touch to get the inside scoop.


