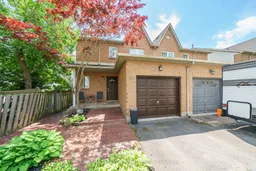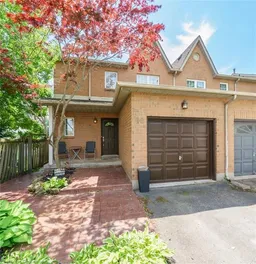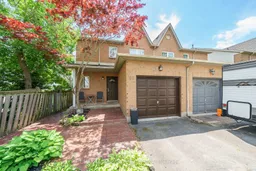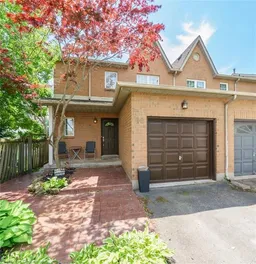This home has it all! A charming 2 Storey, brick, 3-bedroom, 4-bathroom is located in a serene cul-de-sac in the North End Neighbourhood of Lakeport. Ideal for those who prefer a quieter lifestyle without sacrificing access to city conveniences. With a Tranquil, family-friendly vibe and an abundance of Mature tree-lined streets, it is in one of the nicer neighbourhoods in St. Catharines. Easy to get to the highway and close proximity to trails. This semi-detached home has a 1 car garage with additional parking in the driveway for 2 cars. With a large eat-in Kitchen you can either keep the open concept dining room or make the living room larger to suit your preference. The main level floorplan also has a convenient 2 pc bath. Upstairs you will find a generous Master Bedroom with a big walk-in closet and 4 pc ensuite. The 2nd floor also has 2 other sizable bedrooms and a second full 4 pc bathroom. The basement adds an additional 490 sq ft of finished space that has a massive rec room and a 2 pc bath. The layout of the home is well thought out and very desirable.
Inclusions: ELF's, SS Fridge, SS Stove, SS Dishwasher, Washer, Dryer. All inclusions are "as-is, Most window coverings. Garage remote







