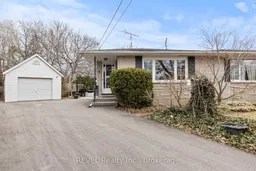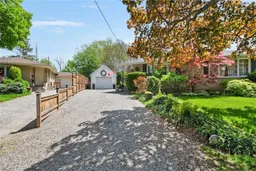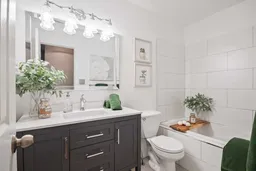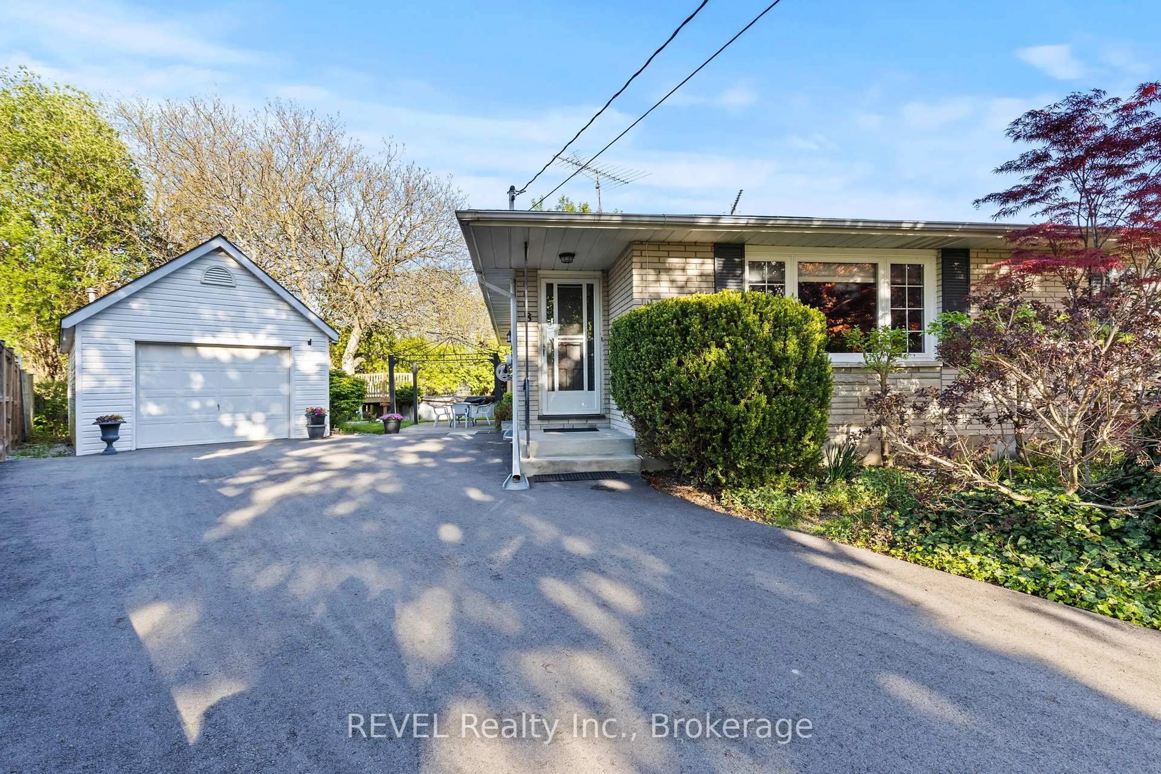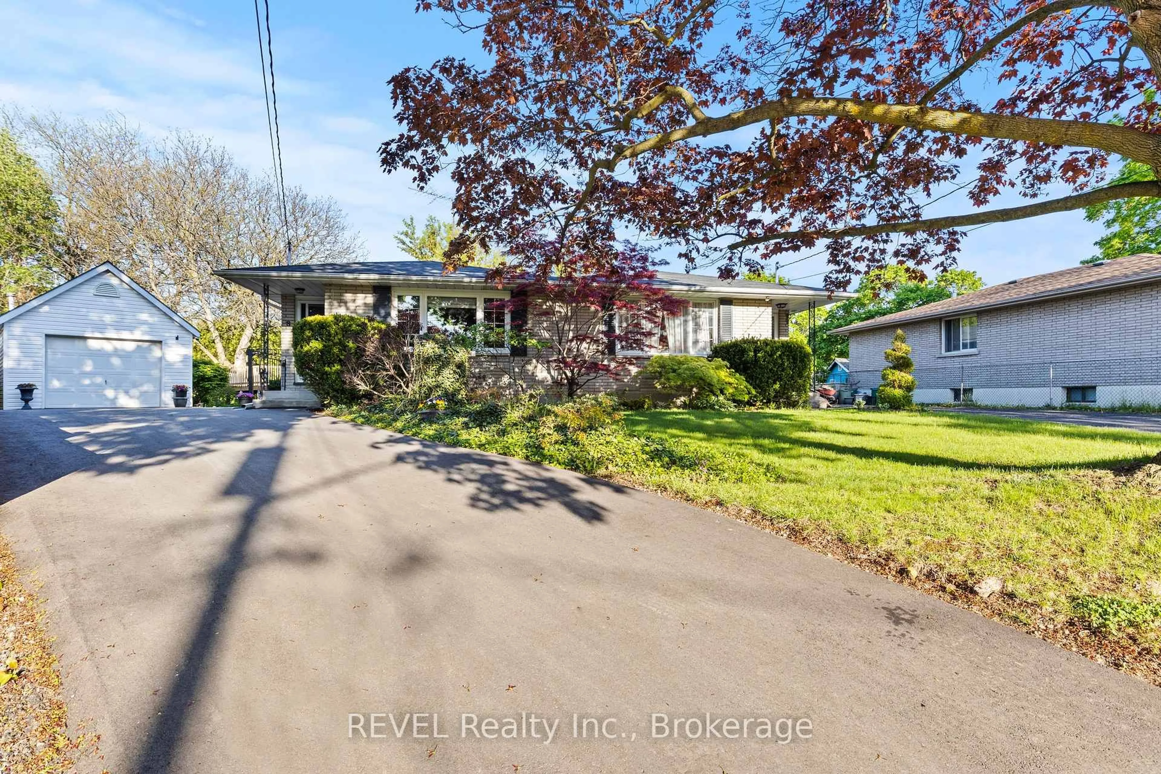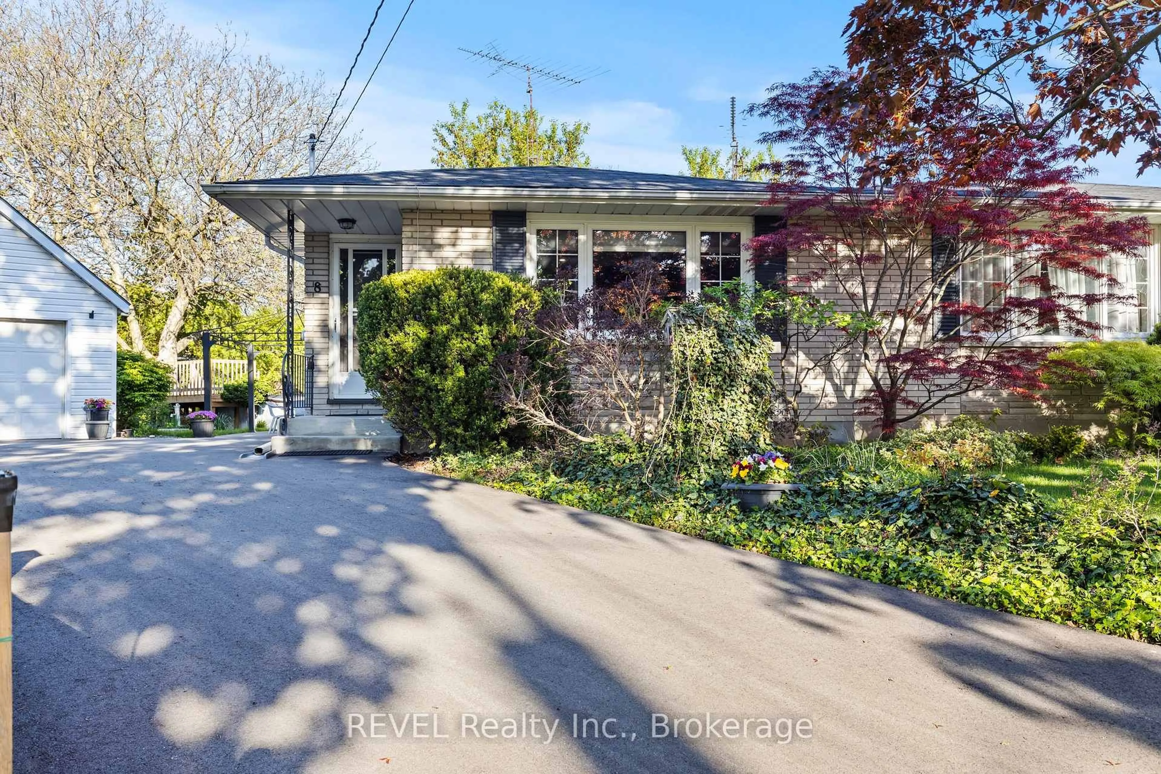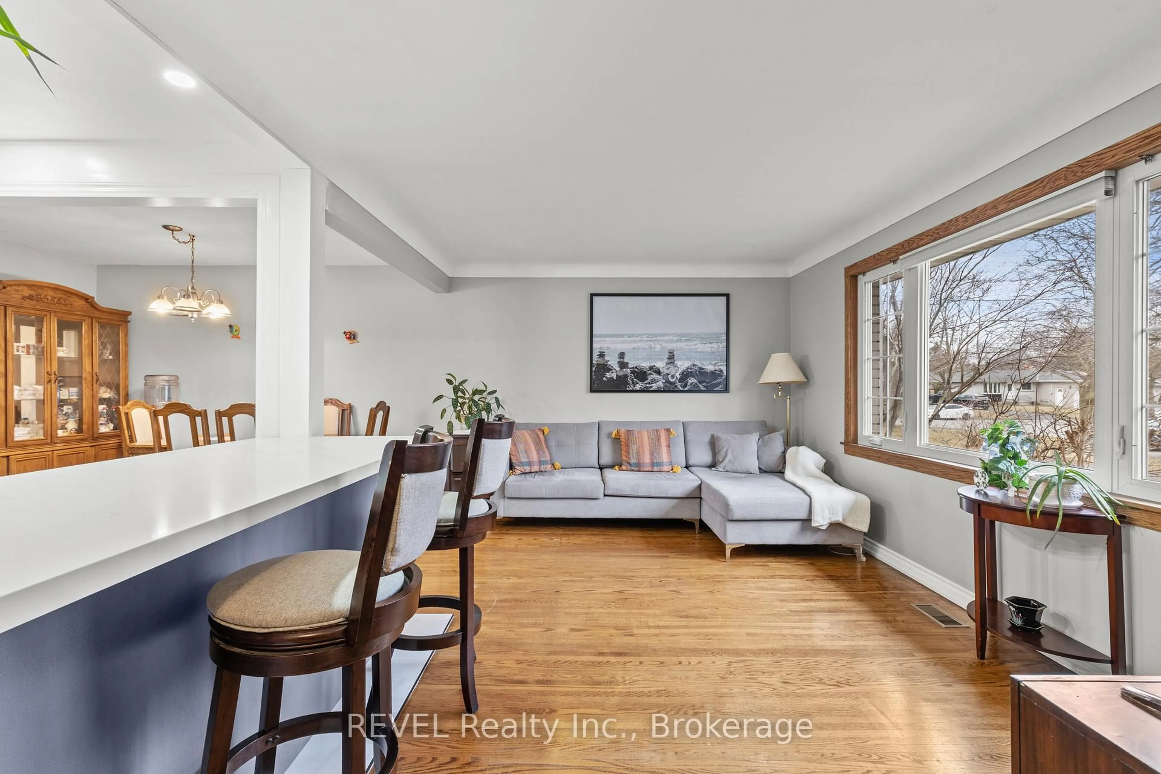8 Bedford Crt, St. Catharines, Ontario L2N 4C8
Contact us about this property
Highlights
Estimated valueThis is the price Wahi expects this property to sell for.
The calculation is powered by our Instant Home Value Estimate, which uses current market and property price trends to estimate your home’s value with a 90% accuracy rate.Not available
Price/Sqft$742/sqft
Monthly cost
Open Calculator
Description
Welcome to 8 Bedford Court a thoughtfully updated semi-detached bungalow tucked at the end of a peaceful cul-de-sac in St. Catharines. With its blend of lifestyle perks, income potential, and long-term flexibility, this home is more than just a smart purchase it's a pivot point. The yard awaits complete with mature trees, ivy-wrapped paths, and an above-ground pool that brings retreat-like vibes all summer long. Inside, the main floor offers three well-sized bedrooms, an updated eat-in kitchen, and a sun-filled living space made for everyday ease. A separate side entrance leads to the fully finished basement complete with two bedrooms, a kitchenette, a full bathroom, and a generous recreation room perfect for in-laws, guests, or a rental setup. Whether you're looking to live in one unit and rent the other, accommodate multi-generational living, or enjoy the entire home as your own, this property adapts. With over 1,800 square feet of finished living space, the opportunity here is layered and rare. Located just minutes from Port Dalhousie, waterfront trails, well-rated schools, shopping, and convenient highway access, this quiet court address delivers lifestyle and location in equal measure.This isn't just a listing - its a lifestyle upgrade with built-in potential. Now offered at an attractive price, 8 Bedford Court is ready for its next chapter.
Property Details
Interior
Features
Main Floor
Br
2.53 x 3.052nd Br
2.53 x 3.053rd Br
3.39 x 3.05Dining
3.39 x 2.46Exterior
Features
Parking
Garage spaces 1
Garage type Detached
Other parking spaces 5
Total parking spaces 6
Property History
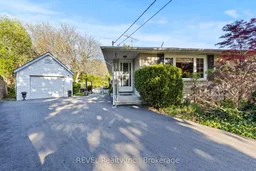 32
32