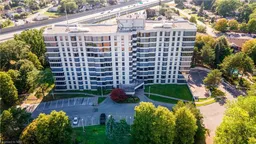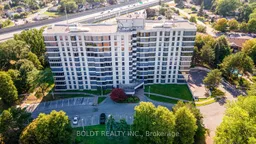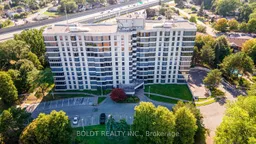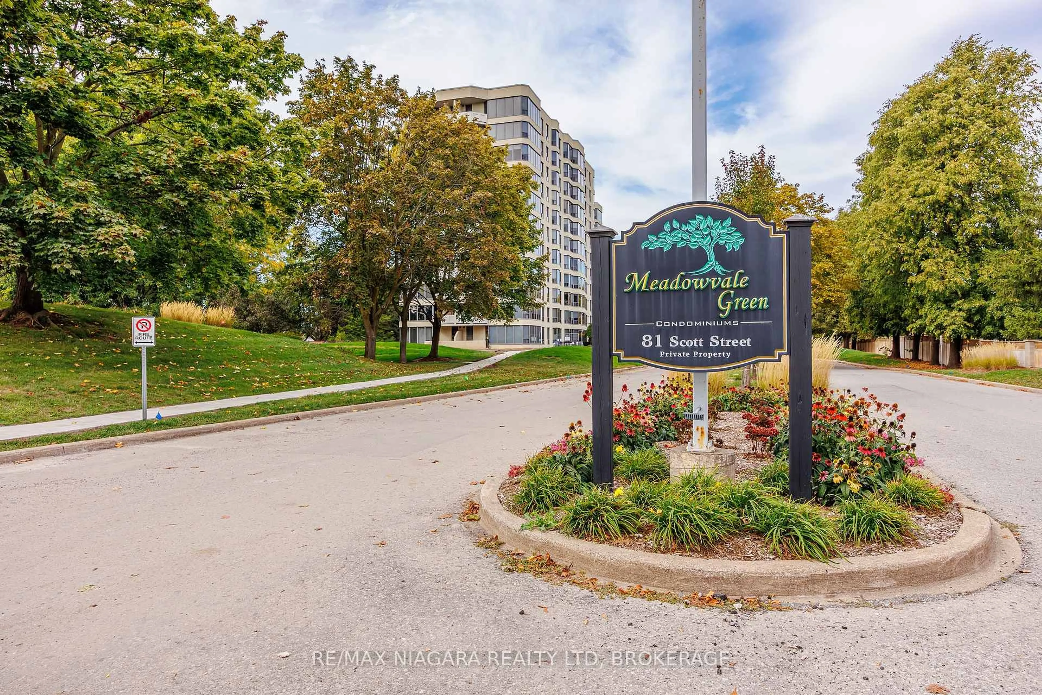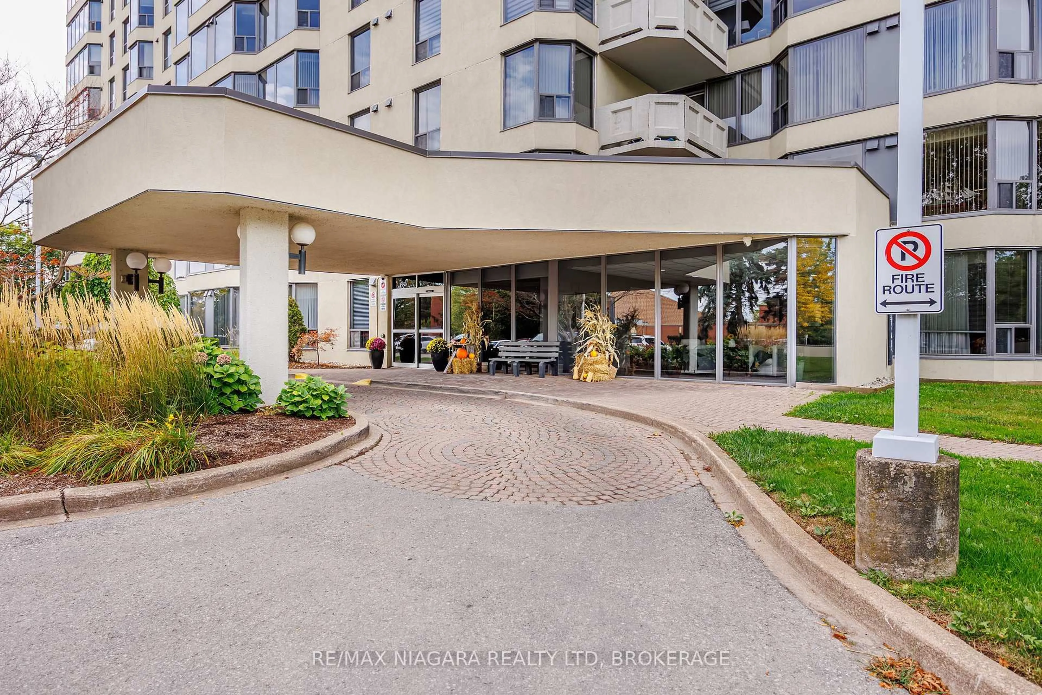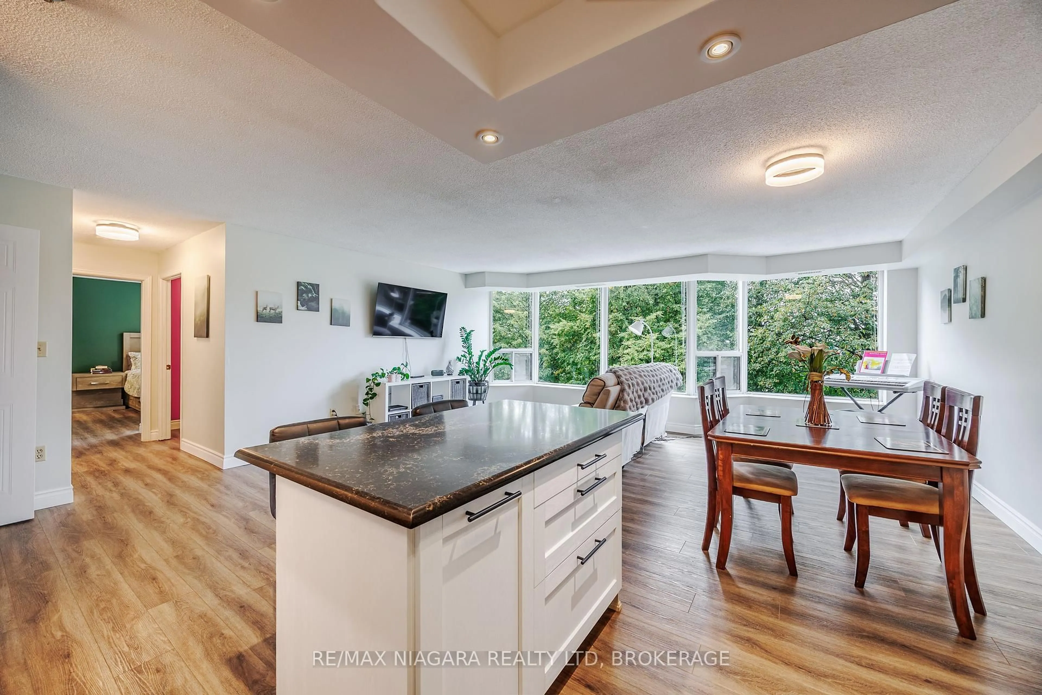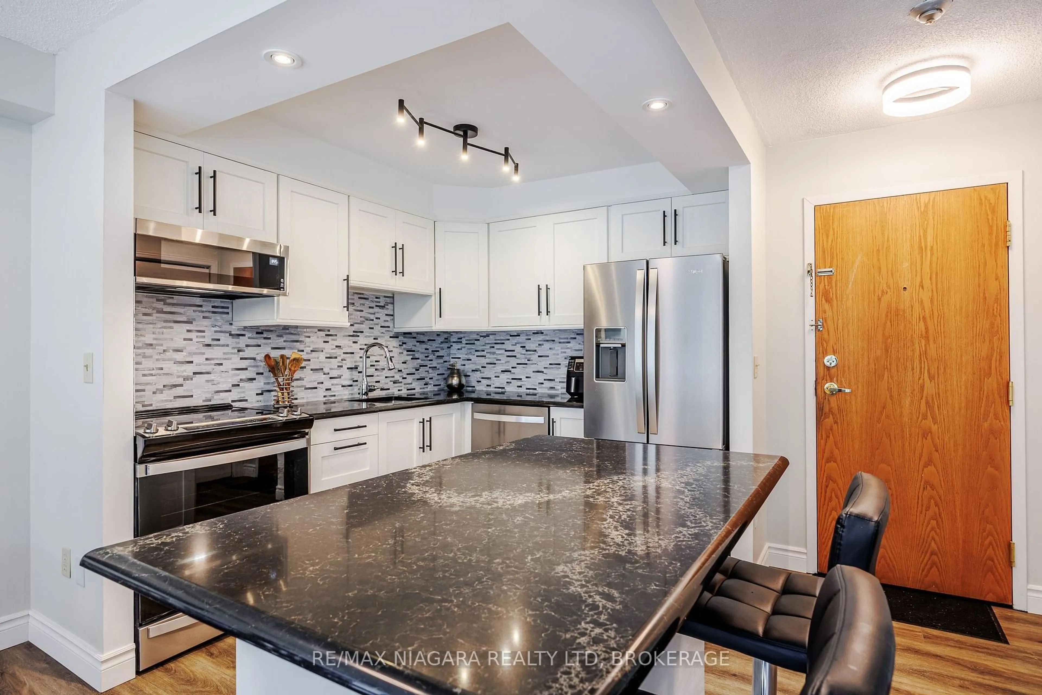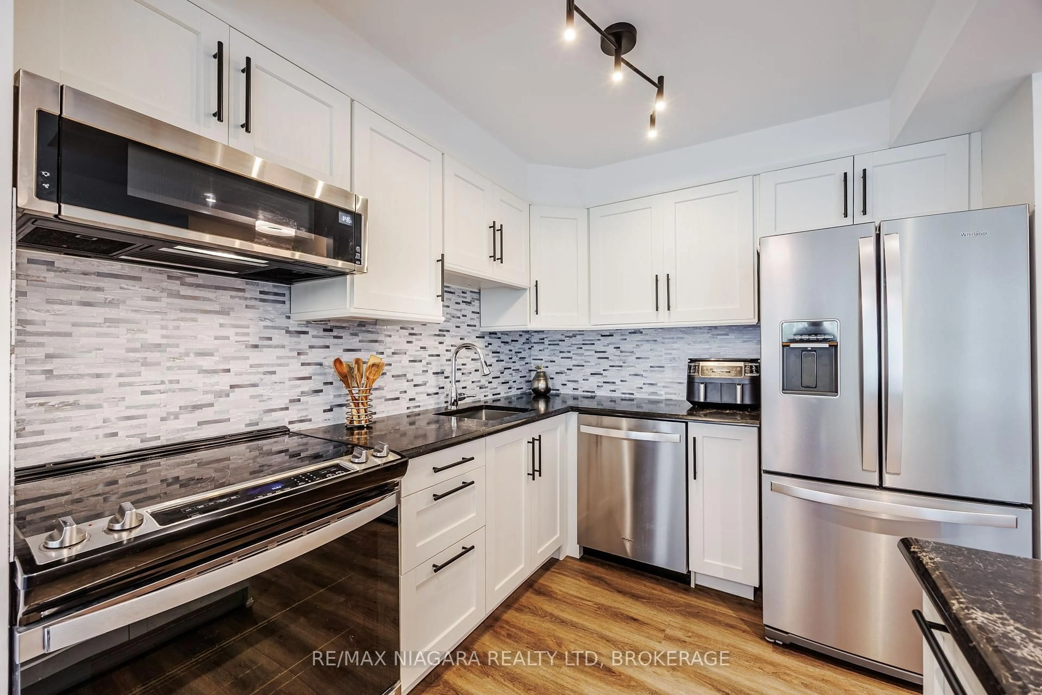81 Scott St #307, St. Catharines, Ontario L2N 7L5
Contact us about this property
Highlights
Estimated valueThis is the price Wahi expects this property to sell for.
The calculation is powered by our Instant Home Value Estimate, which uses current market and property price trends to estimate your home’s value with a 90% accuracy rate.Not available
Price/Sqft$433/sqft
Monthly cost
Open Calculator
Description
There is so much to love about this beautifully renovated 2 Bedroom unit in the luxurious Meadowvale Green complex. Once inside, your eyes are drawn to the wall to wall windows that face a scenic and peaceful, forest-like view. The new (2024) open concept Kitchen has ample white cabinetry and counterspace, backsplash, stainless steel appliances and features an island with seating. The Great room is very bright and spacious and includes a dining area with worry-free vinyl flooring (2024). The main bath was also thoughtfully reno'd with new fixtures, vanity, flooring, and lighting. A handy linen closet is tucked inside too. The Primary Bedroom is large with a walk-in closet , vinyl flooring and a great view. A delightful sanctuary to relax and enjoy. The Guest Bedroom is a good size and could double as a perfect Office or Den. There is in-suite Laundry, a pantry/storage closet, central air and updated laminate and tile flooring throughout. The building is situated in a park-like setting and loaded with amenities. There is an inground heated salt-water pool, sitting area with waterfalls, BBQ area and picnic tables, guest suite gym, party room, designated underground parking, a car wash and plenty of guest parking. The location is close to the QEW, shopping, restaurants and public transit. Its the lifestyle you deserve!
Property Details
Interior
Features
Main Floor
Living
5.28 x 4.93Kitchen
2.72 x 2.41Primary
5.0 x 3.152nd Br
3.91 x 2.72Exterior
Parking
Garage spaces 1
Garage type Underground
Other parking spaces 0
Total parking spaces 1
Condo Details
Amenities
Bike Storage, Car Wash, Elevator, Games Room, Gym, Outdoor Pool
Inclusions
Property History
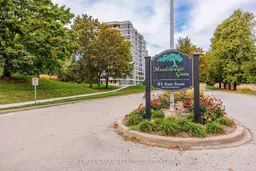 37
37