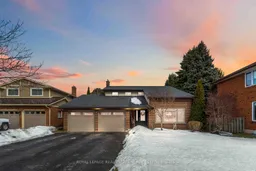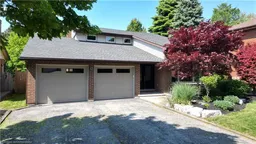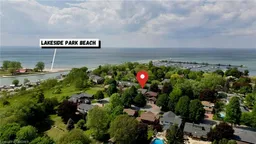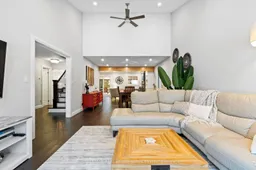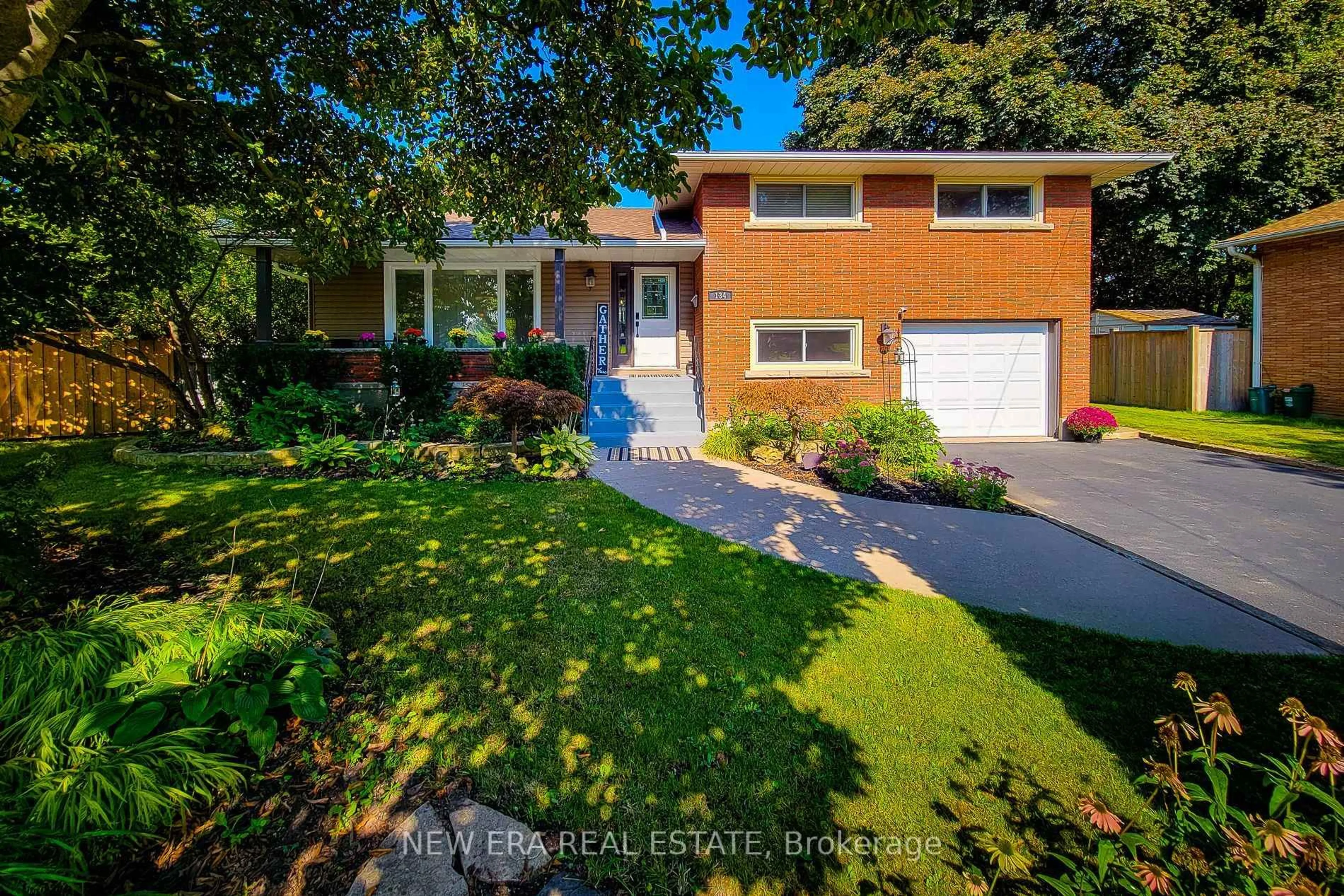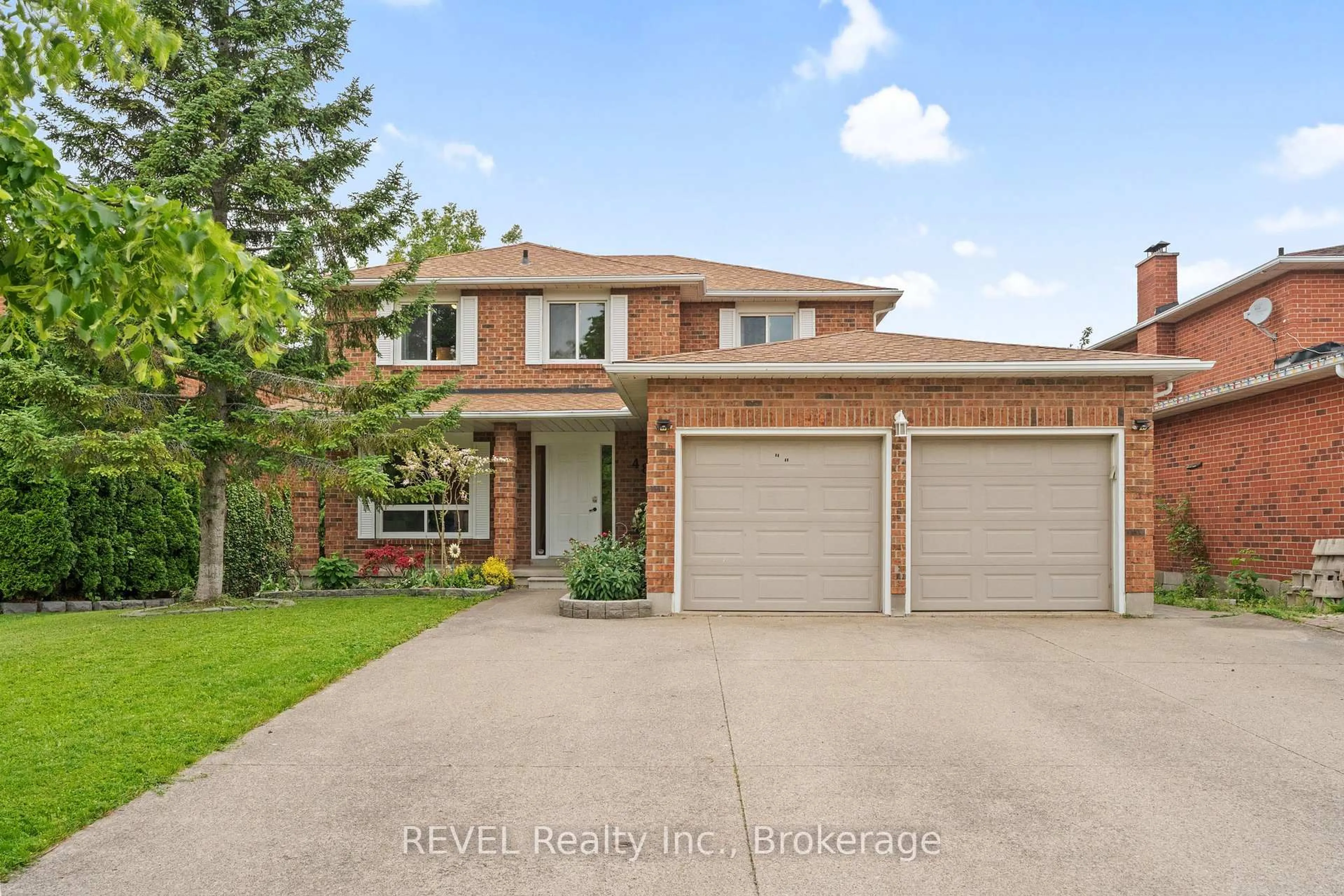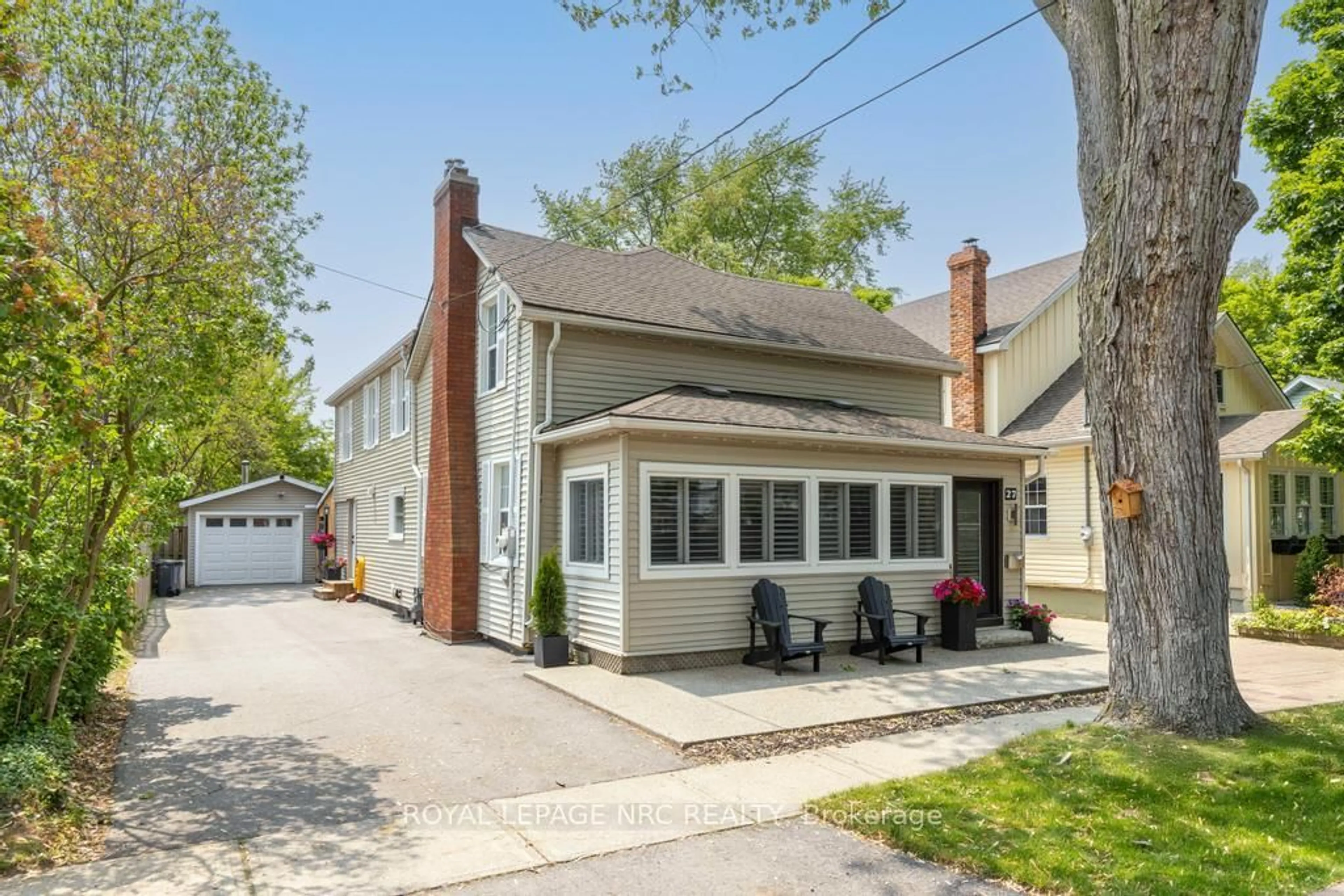Luxury Lake Lifestyle in St. Catharines, Steps from the Marina, Beaches and beautiful Port Dalhousie! Fully renovated 5-bedroom home in a private court location, just a 3-minute walk to the marina, lighthouse, and lakefront! Enjoy the charm of Port Dalhousie, a small-town beach vibe, and top-tier wineries minutes away. The Highlights: 3 spacious bedrooms upstairs + 2 in the finished basement perfect for large families, guests or a home office. Resort-style backyard: Hot tub, large covered deck, and salt water, solar heated pool ideal for entertaining. Open-concept living with exceptional construction quality and modern upgrades throughout. A spacious front foyer invites you to the large sunlit living area with vaulted ceilings. Enjoy the warmth of the hickory floors, staircase and bespoke beam. The custom-designed kitchen is made for hosting, featuring a massive island, wine fridge, double oven, and high-end finishes. Cozy up by the fireplace lounge just off the kitchen, with direct access to the BBQ and hot tub area: indoor-outdoor living at its finest! 20-minute drive to Niagara Falls, 1.5 hours to downtown Toronto, 45 mins to Burlington GO, now Go train service from St. Catharines to Union Station. Convenience and relaxation- a perfect primary or vacation home! This home isn't just a place to live, it's a lifestyle upgrade. Whether you're sipping wine at a nearby vineyard, biking scenic trails, or enjoying sunset walks by the lake, you'll love everything about this home's location.
Inclusions: fridge, gas stove, double oven, range hood, b/i dishwasher, b/i microwave, bar fridge, garburator, washer, dryer, garage door opener, window coverings, ceiling fans, hot tub and equipment
