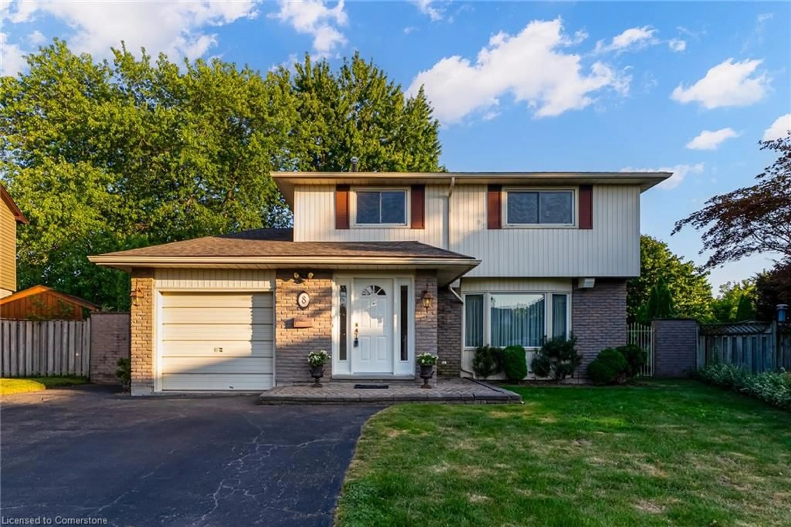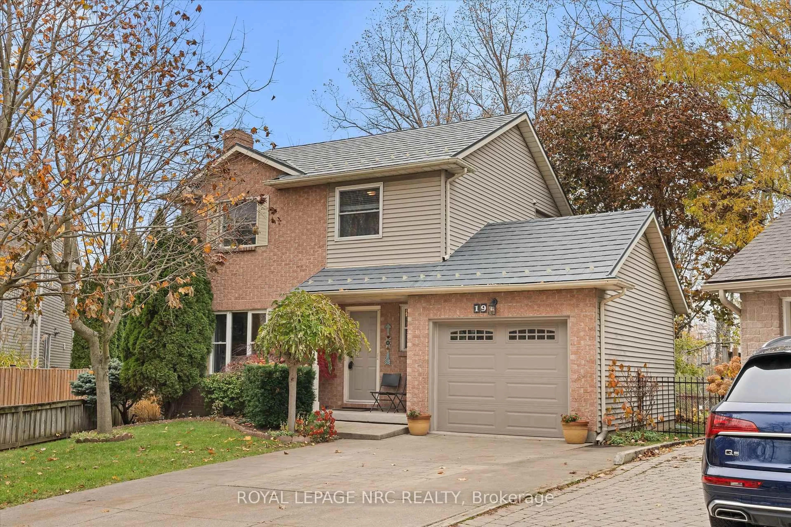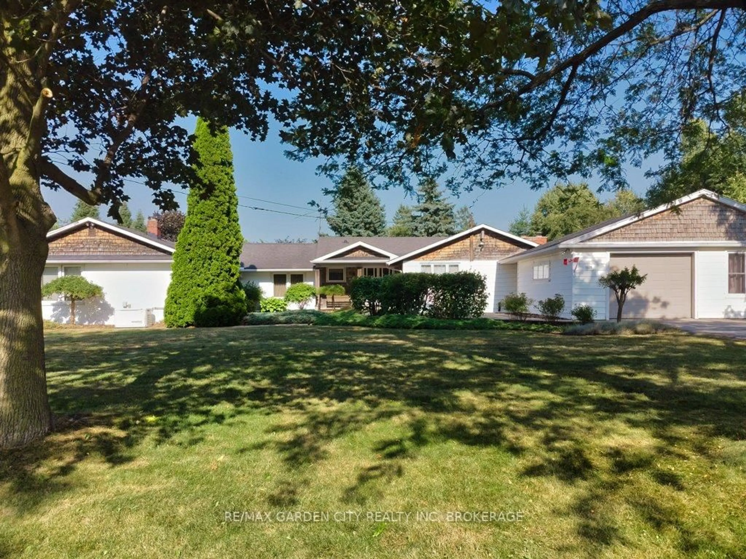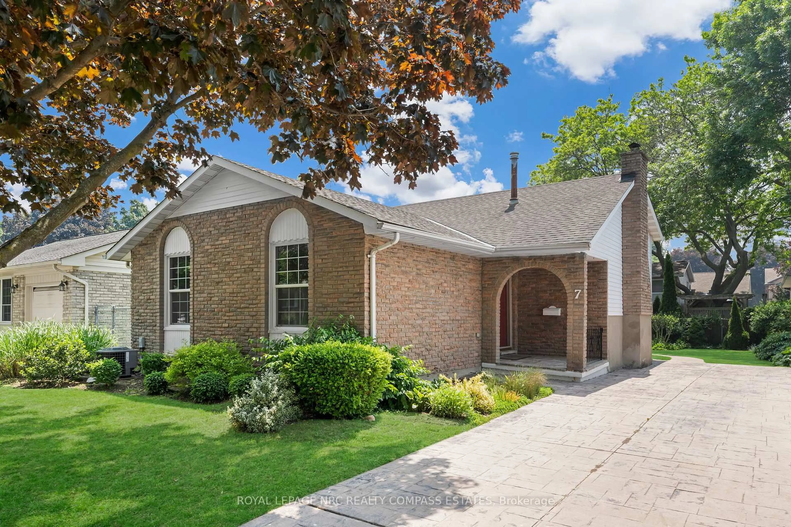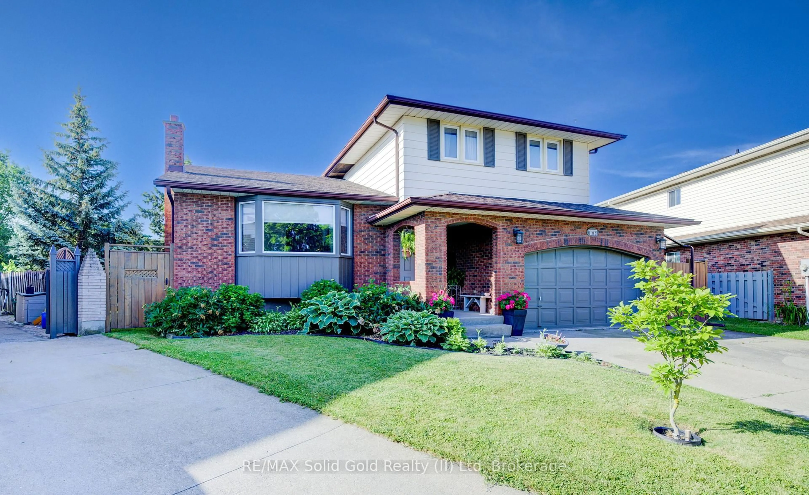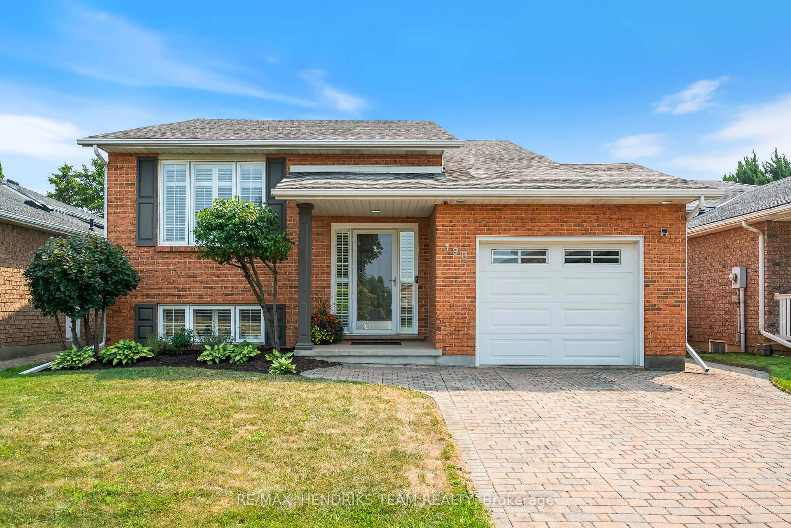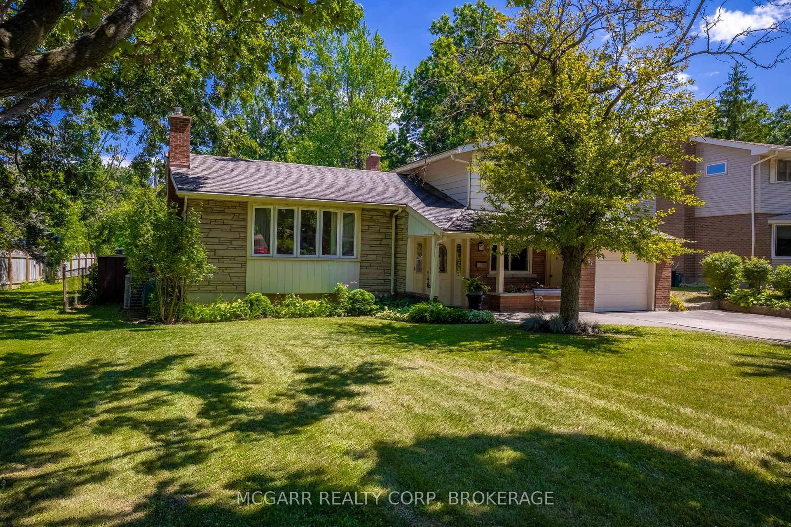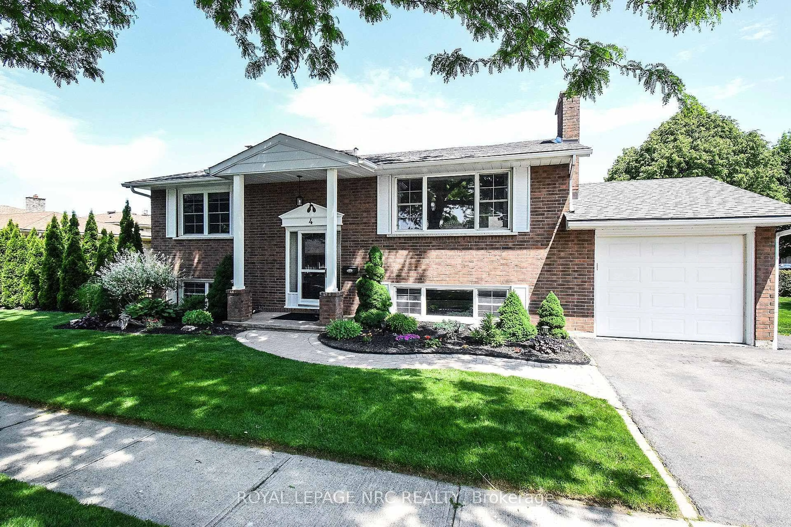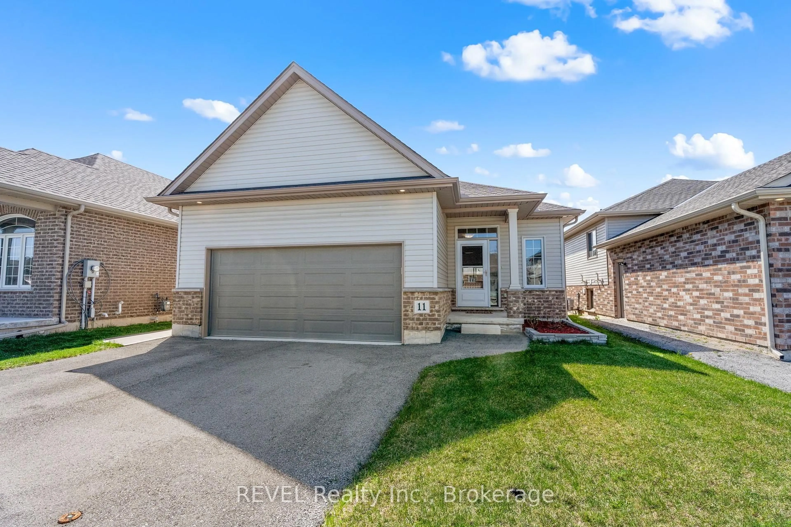Welcome to 2 Bayridge Cove - a warm and inviting family home tucked away on a quiet court of just seven houses, steps from Lake Ontario and the Waterfront Trail.This traditional 3+1-bedroom, 2-bathroom home has been lovingly updated over the years and offers the perfect blend of comfort and convenience. Upstairs, you'll find three spacious bedrooms and a full bath, while the lower level features an additional bedroom, a second full bath, and a cozy family room with a gas fireplace ideal for gatherings or movie nights.The home's curb appeal shines with its updated doors, refreshed exterior features, and a beautifully finished backyard complete with a patio and shed (2022), perfect for summer entertaining. Recent upgrades include a Miele dishwasher, Whirlpool fridge, rangehood (2024)-all with extended warranties for your piece of mind, furnace/AC/on-demand water heater (2019), roof (2008), and many more. Set in one of the most desirable locations in St. Catharines' Lakeshore neighbourhood, this property offers the rare combination of quiet court living with immediate access to lakeside paths, parks, schools, shopping, and the QEW. Whether raising a family or simply seeking a welcoming home near the water, 2 Bayridge Cove is a true hidden gem waiting for its next chapter.
Inclusions: Refrigerator, Stove, Dishwasher, Wine Fridge, Washer, Dryer, Window Coverings, Electric Light Fixtures, Weather Station, EV Charger
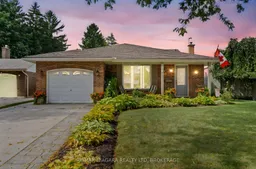 47
47

