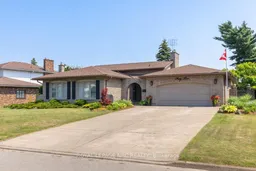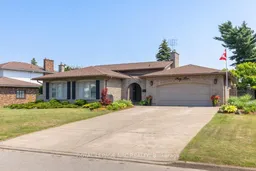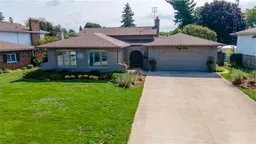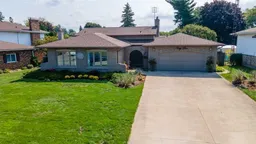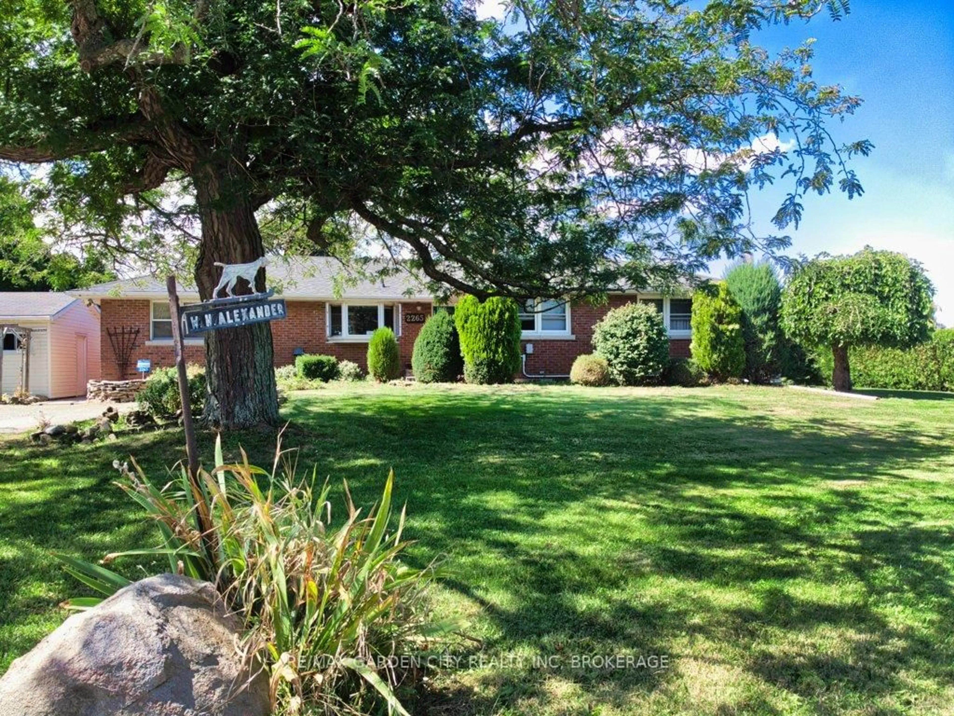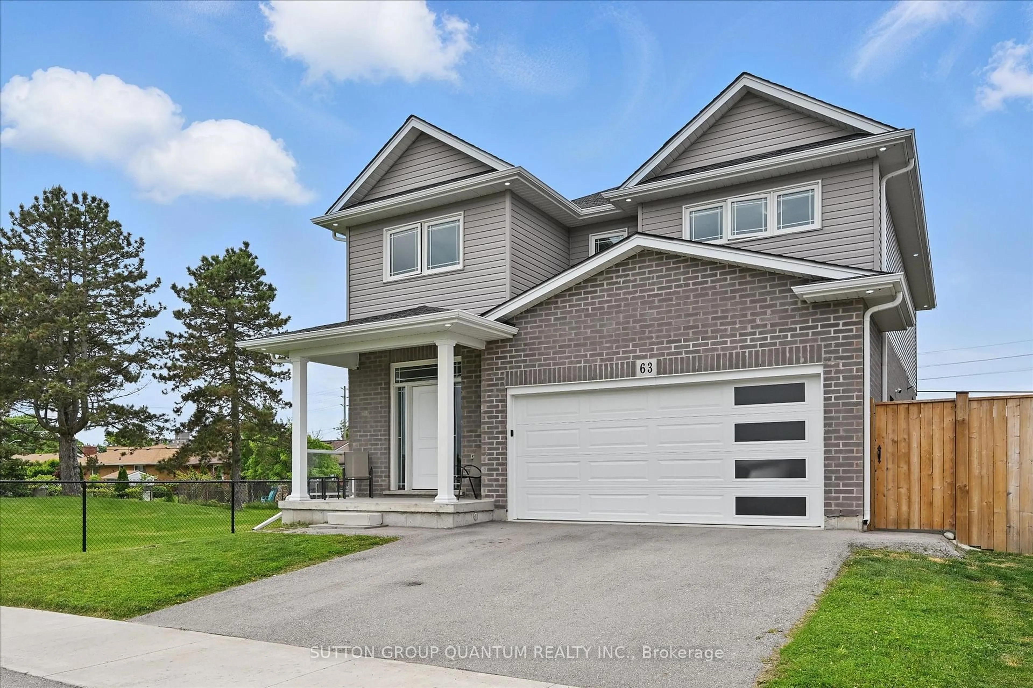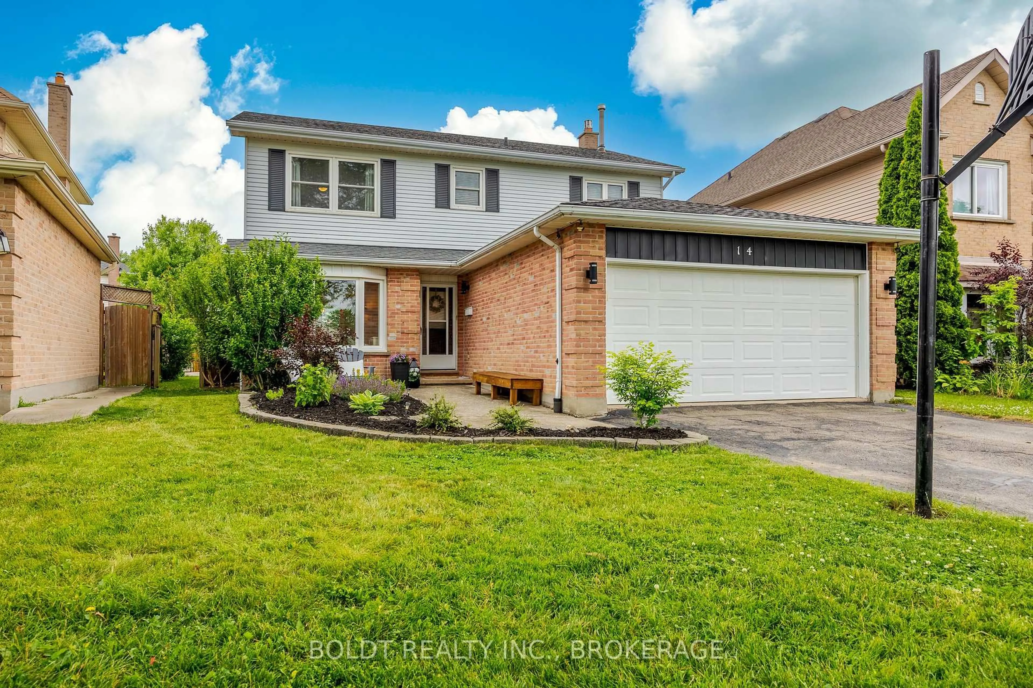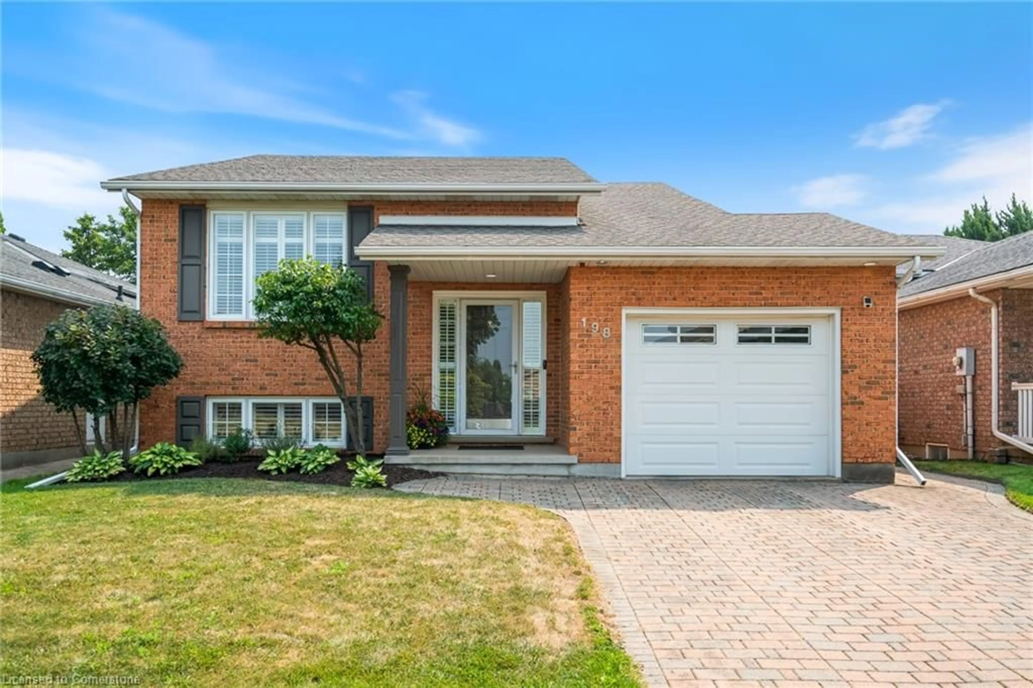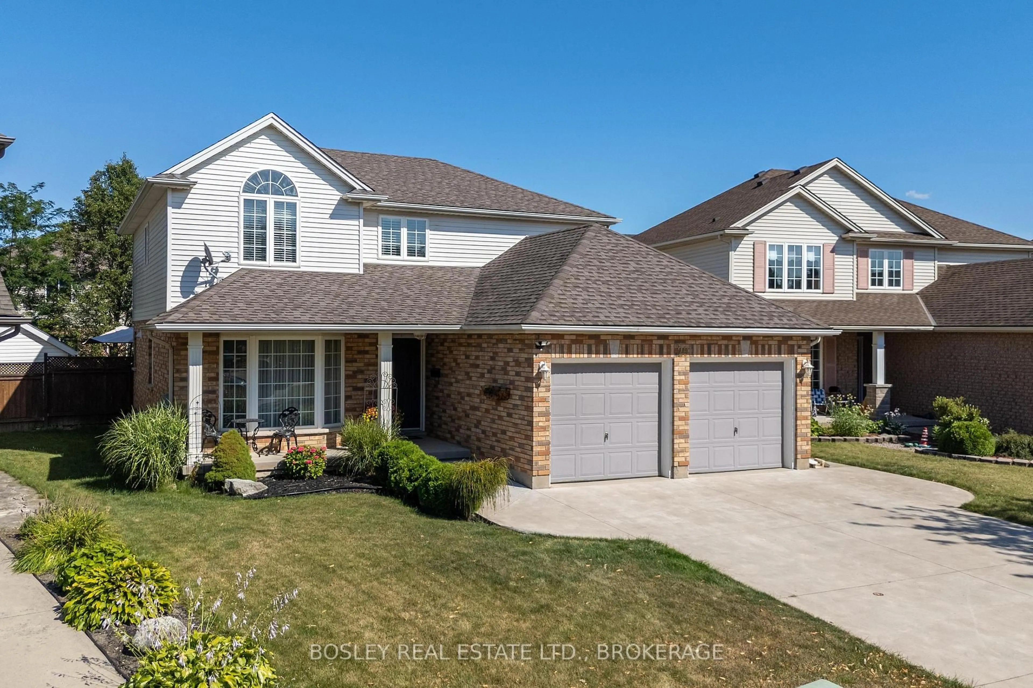This beautiful home offers the perfect summer oasis with its inviting inground backyard pool, complete with all equipment and even the pool furniture and umbrella. With over 2000 sqft of living space there is ample room for families or those seeking extra space. The newly landscaped front and back gardens enhance the curb appeal, and a sprinkler system (2024) keeps everything lush. Inside the home boasts numerous recent upgrades. DR/ LR and Basement floors in 2022. Main washroom in 2023 along with 2 pce ensuite. The kitchen features new microwave and dishwasher(2023), and the washer and dryer in 2024. All window coverings and shutters included providing move in ready experience. The finished lower level is perfect for entertaining with a gas fireplace in the family room and a great wet bar setup, complimented by a newer 3 piece bathroom. This level also offers a walk-out to the pool deck and backyard, seamlessly connecting indoor and outdoor living. Large covered patio for outdoor eating & BBQ area . Additionally, there is a large laundry room and another versatile room that can serve as an office, playroom or an extra bedroom. Beyond the homes impressive features, its location is highly desirable. Near by schools. Enjoy the convenience of walking distance to the waterfront trail and Lake Ontario, with a partial view of the lake from the front living room. Easy drive to wine country. The garage has also been remodeled for the car enthusiast with a new epoxy floor and wall to wall slatwall. New entry door to the home as well as on the entry and back exit on the garage. Make this meticulously maintained and updated home yours. Just move in!
Inclusions: washer and dryer- 18 months old, microwave and dishwasher(2023), refrigerator, bar fridge, all pool equipment and robot cleaner. Deck chairs and umbrella at pool, shutters and window coverings
