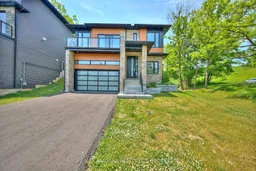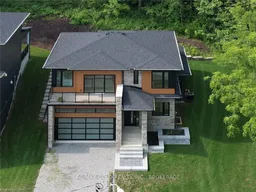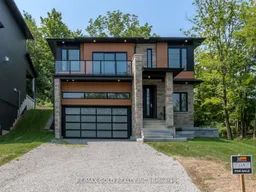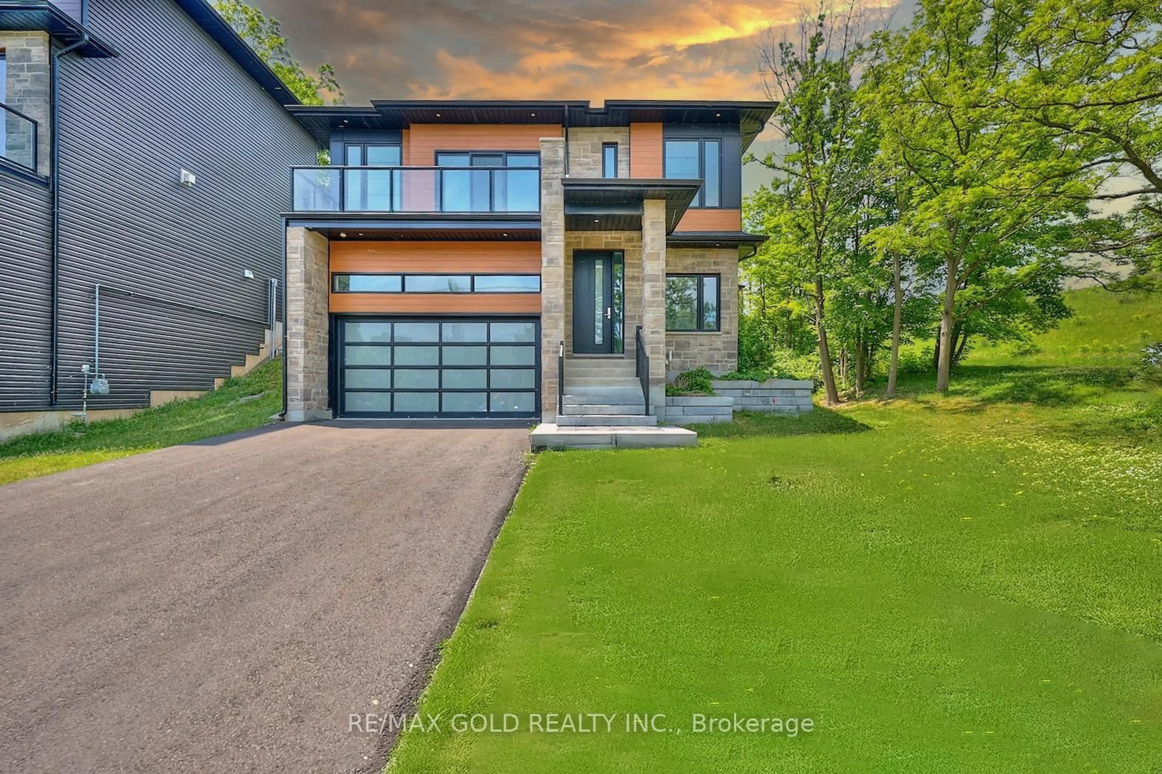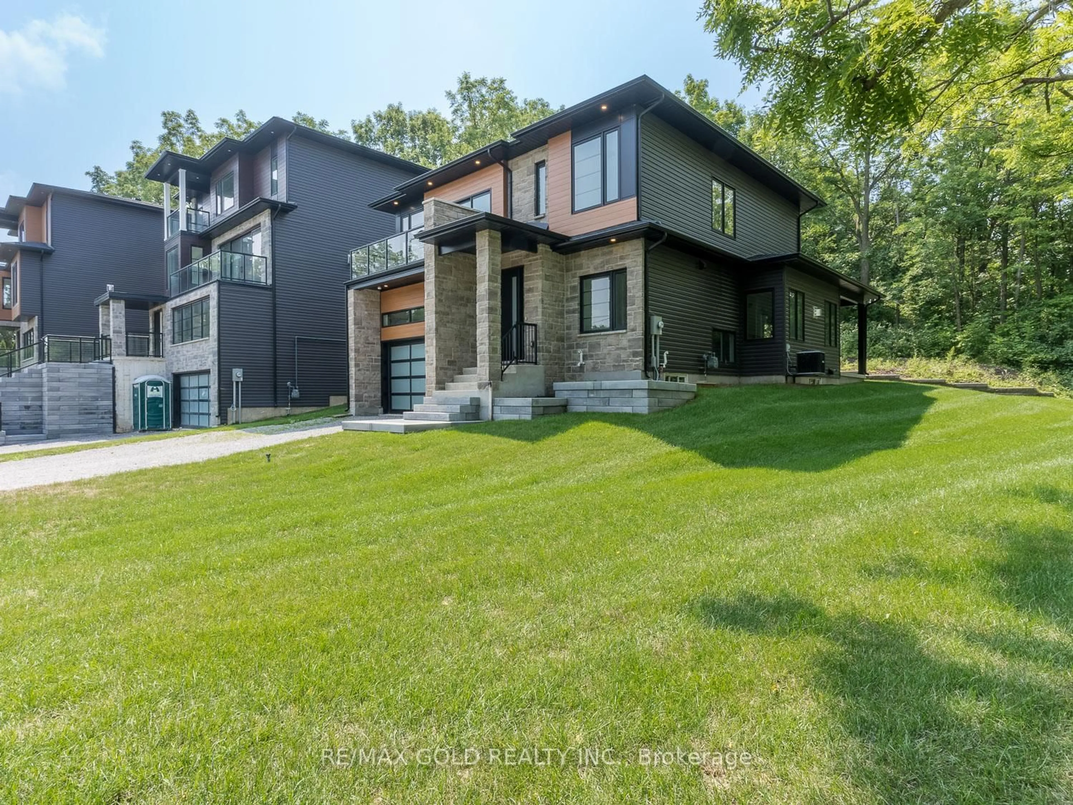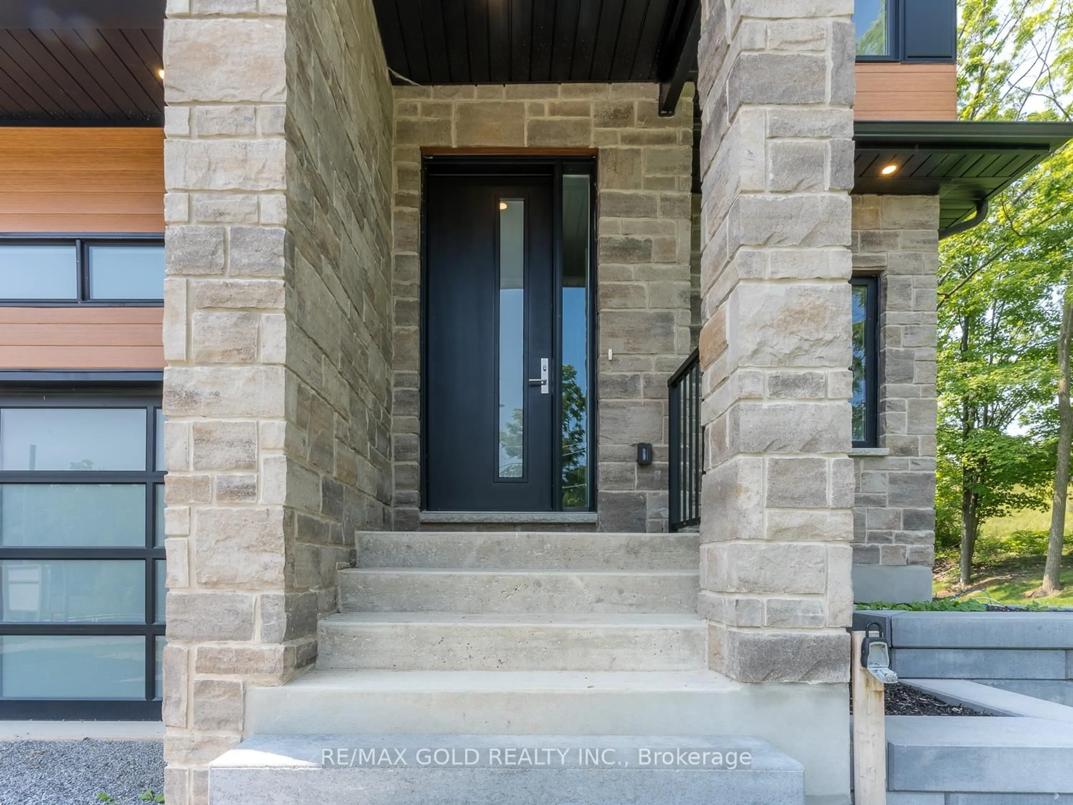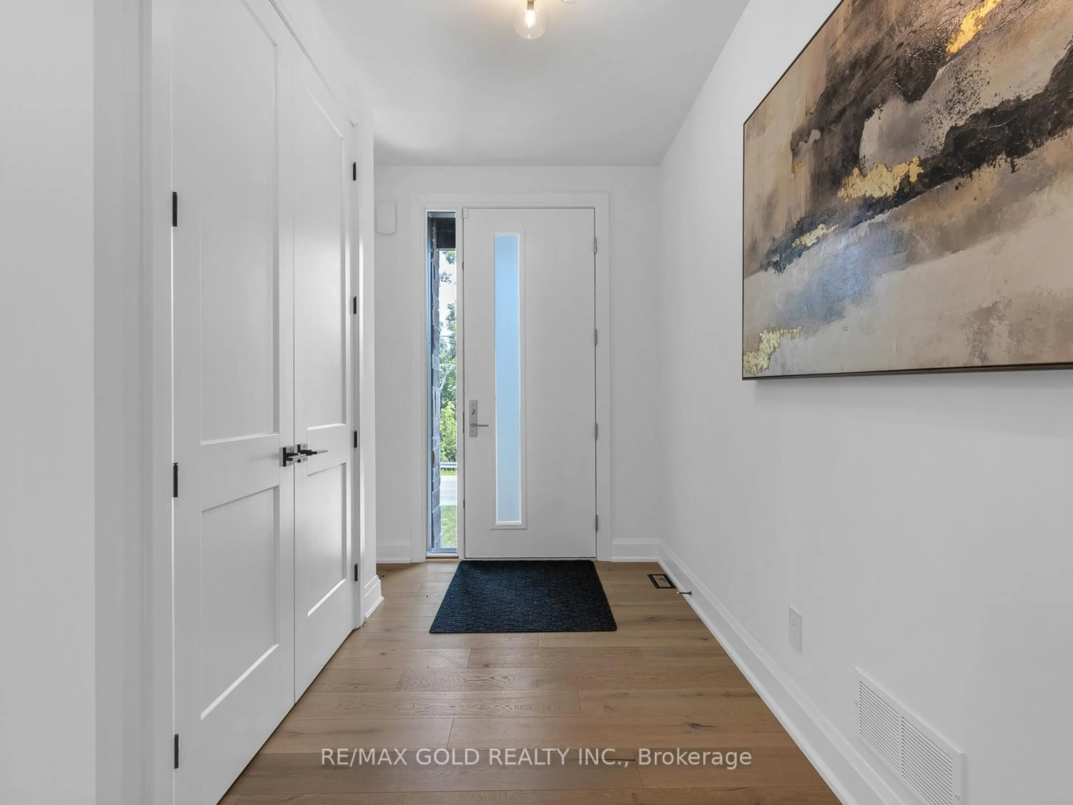119 Welland Vale Rd, St. Catharines, Ontario L2S 3Y2
Contact us about this property
Highlights
Estimated valueThis is the price Wahi expects this property to sell for.
The calculation is powered by our Instant Home Value Estimate, which uses current market and property price trends to estimate your home’s value with a 90% accuracy rate.Not available
Price/Sqft$728/sqft
Monthly cost
Open Calculator
Description
Experience modern luxury living in this one-of-a-kind, custom-built detached home offering approx. 2,900 sq.ft. of total living space with 3 bedrooms and 4 bathrooms. Nestled quietly in nature with 12 Mile Creek right at your doorstep, this home features a sleek contemporary design with high-end finishes throughout. The carpet-free interior showcases elegant hardwood flooring, zero-transition luxury tile, and LED pot lighting. Enjoy a gourmet kitchen with gas stove hookup and a bright open-concept layout perfect for entertaining. The primary suite boasts an extravagant view, walk-in closet, and spa-inspired ensuite. The finished basement includes a large recreational area, wet bar, and full 4-piece bath. Additional highlights include gas BBQ hookup and central vac rough-in. Conveniently located near hospitals, schools, parks, trails, shopping, restaurants, and major highways.
Property Details
Interior
Features
Main Floor
Dining
4.98 x 3.58Great Rm
3.58 x 4.98Bathroom
1.83 x 1.82 Pc Bath
Kitchen
4.37 x 3.76Exterior
Features
Parking
Garage spaces 2
Garage type Attached
Other parking spaces 4
Total parking spaces 6
Property History
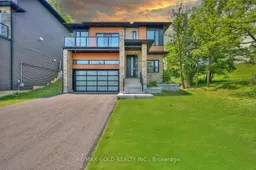 48
48