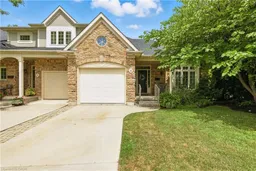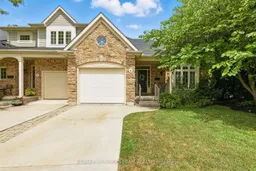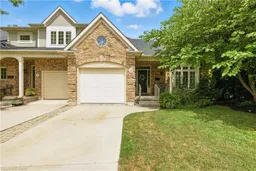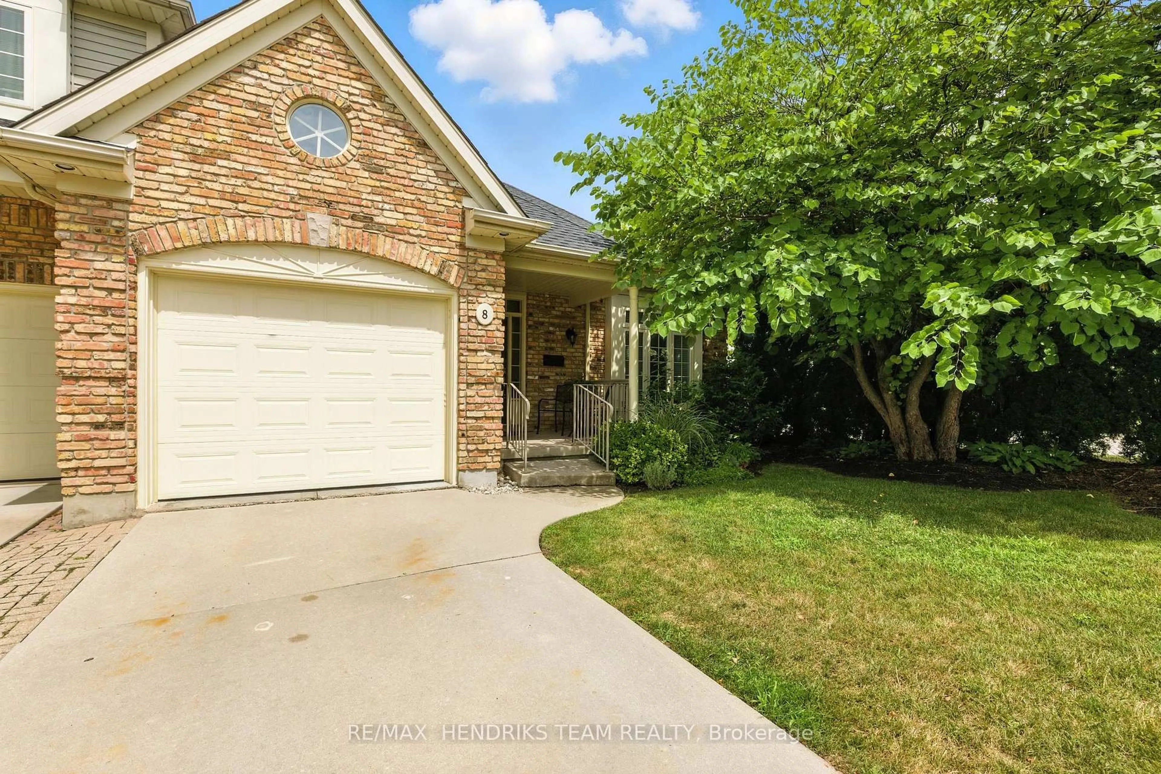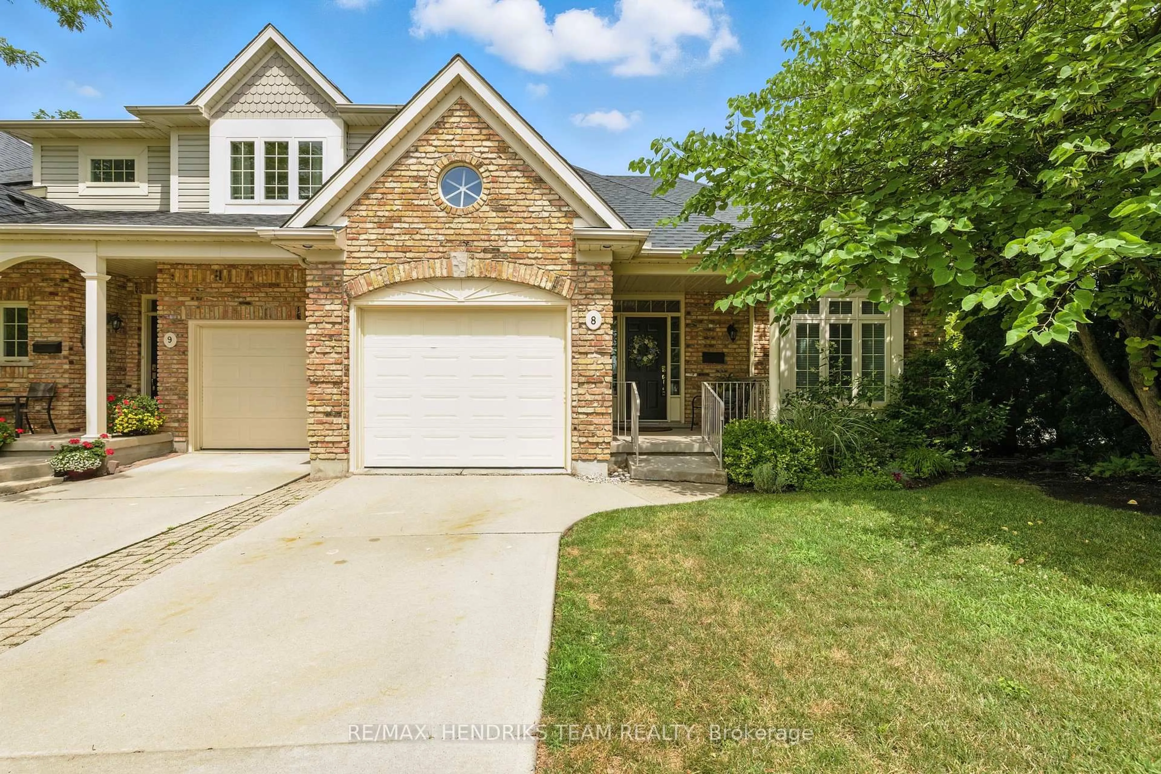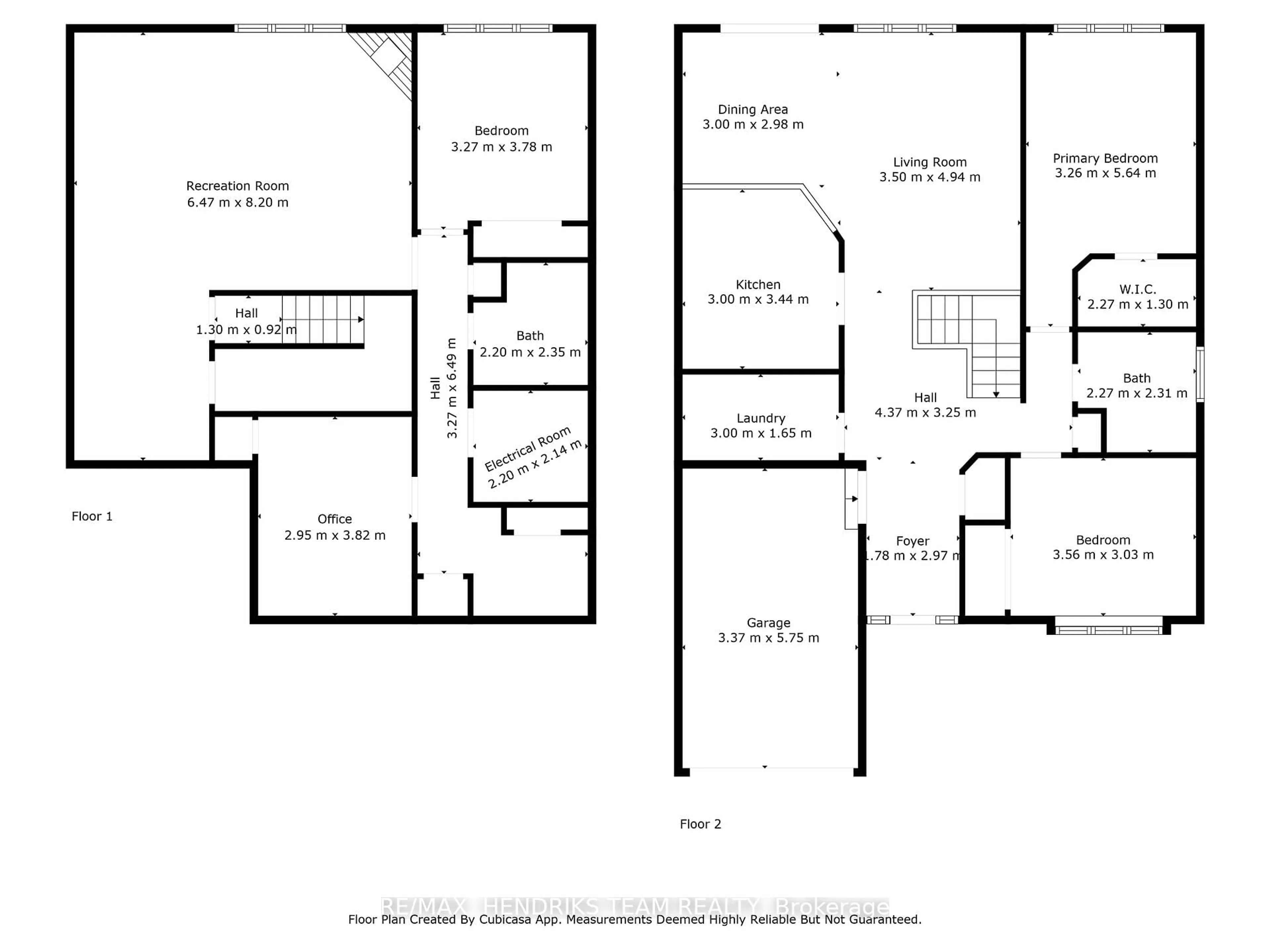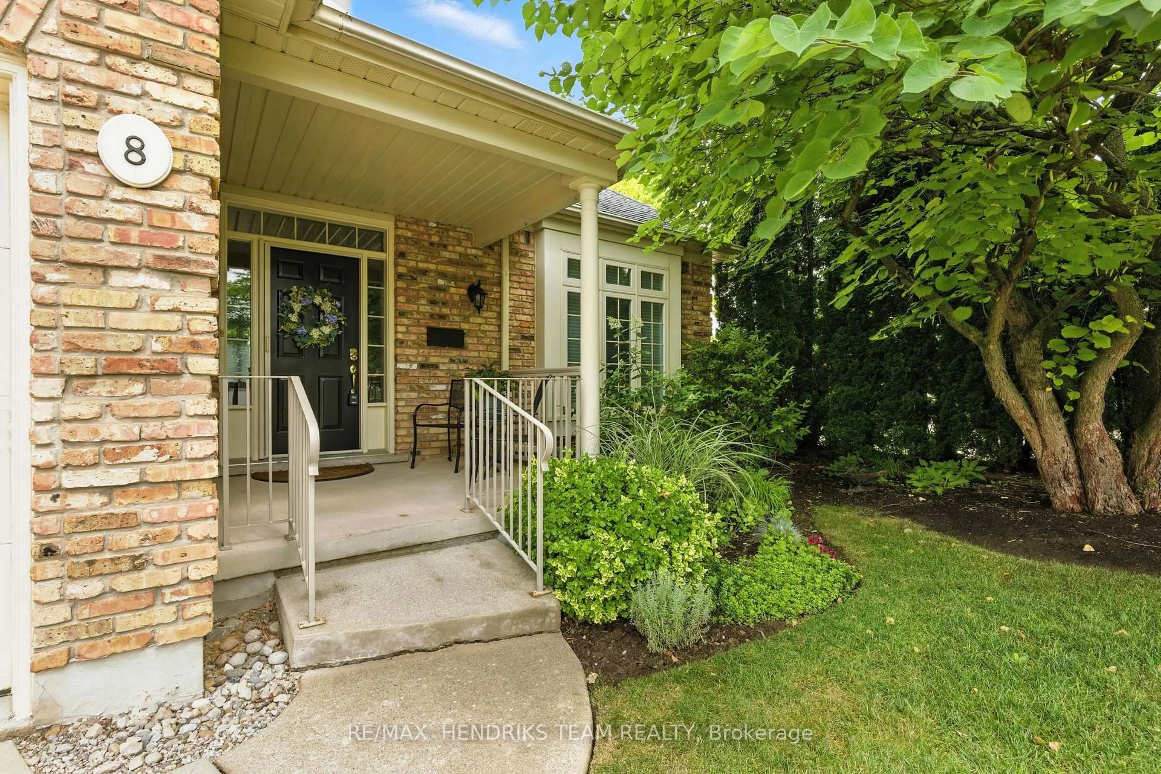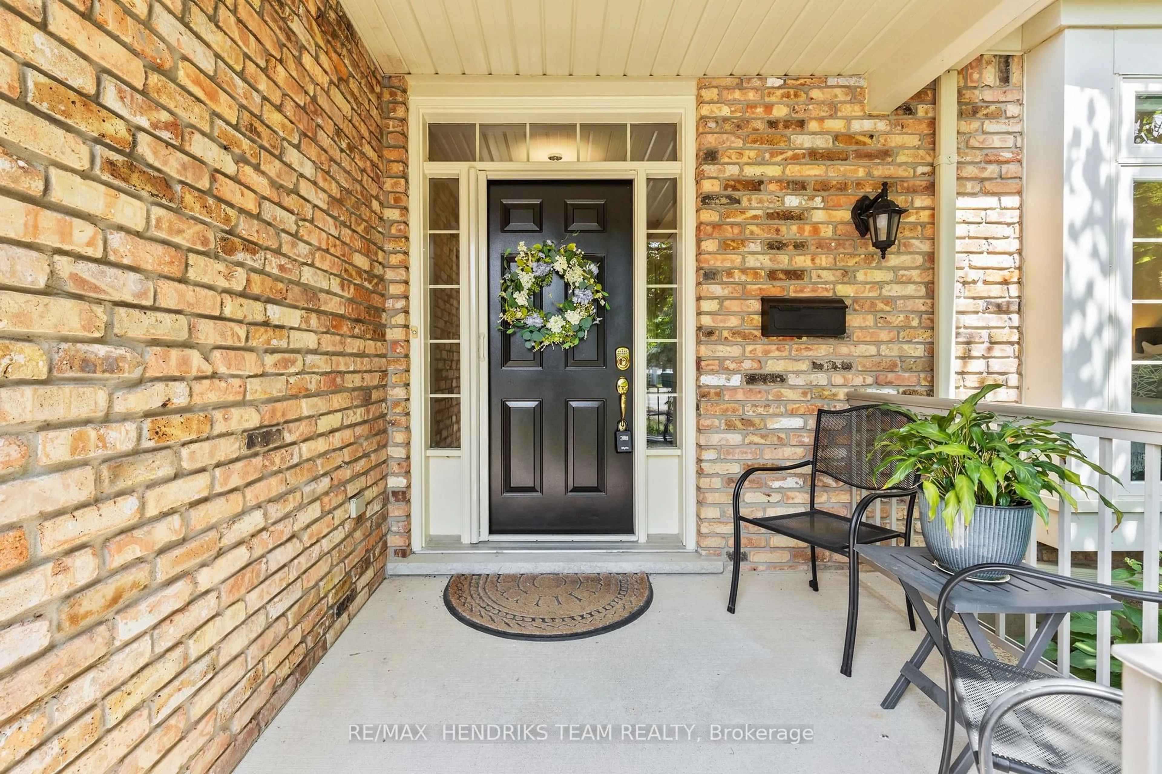174 Martindale Rd #8, St. Catharines, Ontario L2S 3Z9
Contact us about this property
Highlights
Estimated valueThis is the price Wahi expects this property to sell for.
The calculation is powered by our Instant Home Value Estimate, which uses current market and property price trends to estimate your home’s value with a 90% accuracy rate.Not available
Price/Sqft$619/sqft
Monthly cost
Open Calculator
Description
End-unit bungalow tucked away at the end of a quiet street, this is truly one of the most desirable units in this enclave community. From the moment you step inside, you're welcomed by a spacious front foyer that flows seamlessly into the main living area. The living room features rich hardwood flooring and oversized windows that fill the space in natural light while offering views of the private backyard. Adjacent to the living room is a cozy dining area with elegant french doors that open to your own private deck, complete with a retractable power awning. The backyard also includes a grassy area ideal for pets or gardening. The kitchen overlooks the main living space and is outfitted with newer stainless steel appliances, offering both function and style. The main floor includes two well-appointed bedrooms. The primary bedroom overlooks the peaceful backyard, while the front bedroom (previously used as a secondary living space) offers a charming view of the front yard through its large bay window. These bedrooms share a stylish four-piece bathroom with granite countertops. A thoughtfully designed laundry room with plenty of storage completes the main floor. The fully finished lower level adds additional living space, featuring fresh paint, updated flooring and California shutters. This level includes an expansive rec room, third bedroom with a double closet, three-piece bathroom and a versatile craft or hobby room. The low monthly maintenance fees include water, lawn care, snow removal, exterior maintenance (including roof and windows) and more, offering exceptional value and peace of mind. If you're looking for a well-maintained move-in ready home with minimal upkeep this is a perfect opportunity to enjoy carefree living.
Property Details
Interior
Features
Main Floor
Laundry
2.92 x 1.652nd Br
3.58 x 3.02Living
4.83 x 6.4Bathroom
0.0 x 0.04 Pc Bath
Exterior
Parking
Garage spaces 1
Garage type Attached
Other parking spaces 1
Total parking spaces 2
Condo Details
Amenities
Bbqs Allowed
Inclusions
Property History
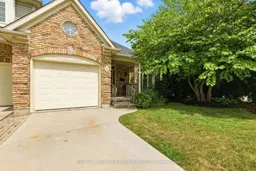 41
41