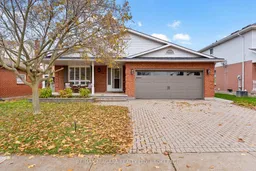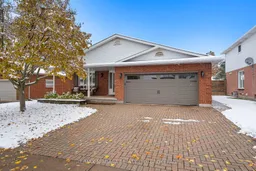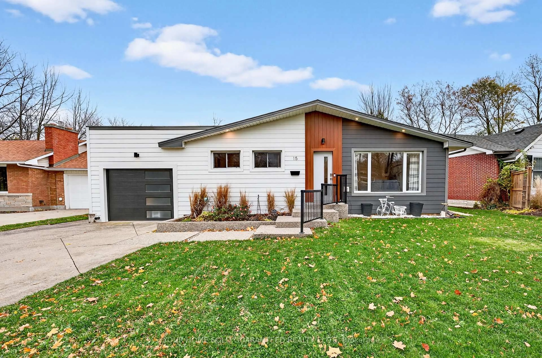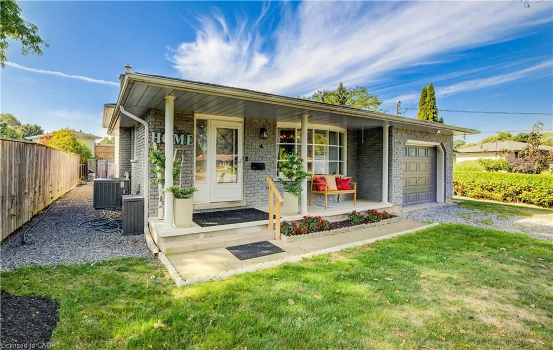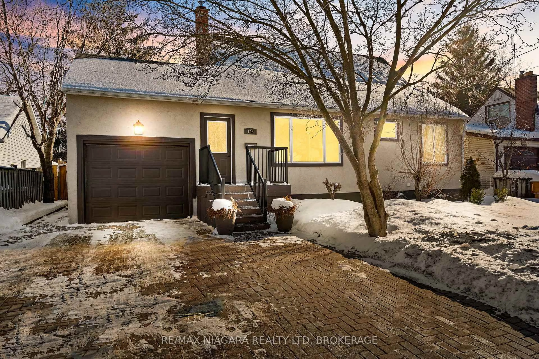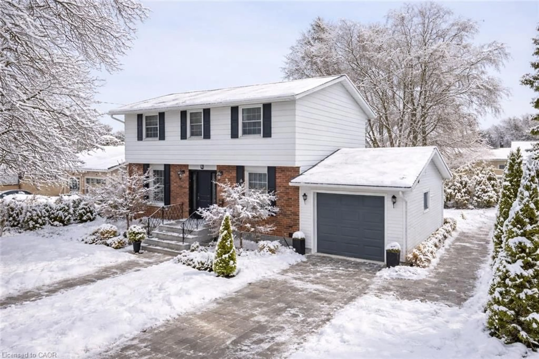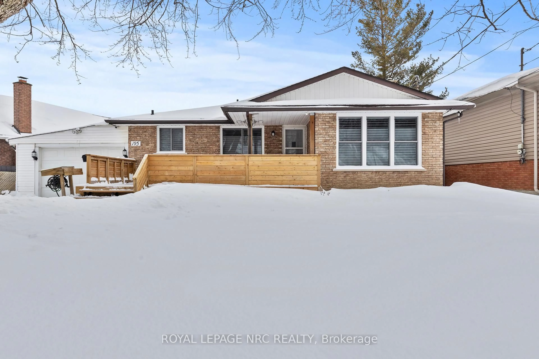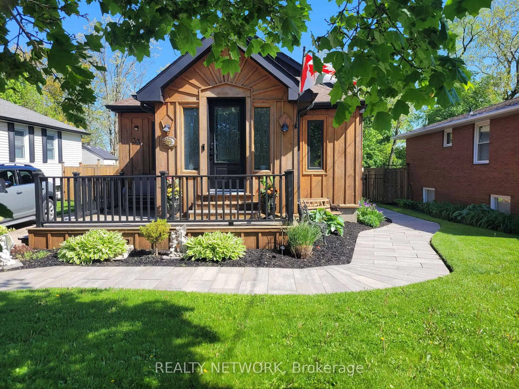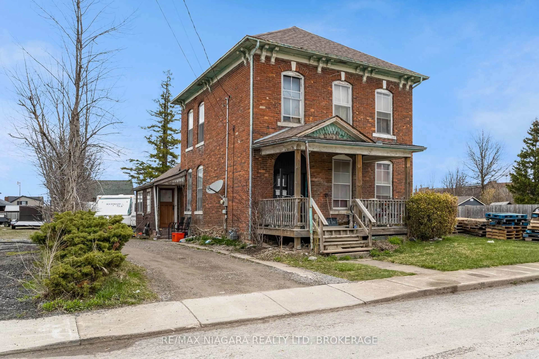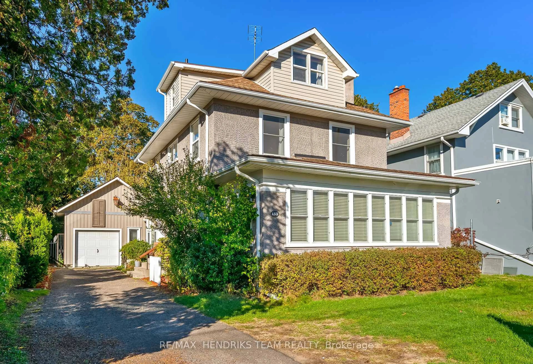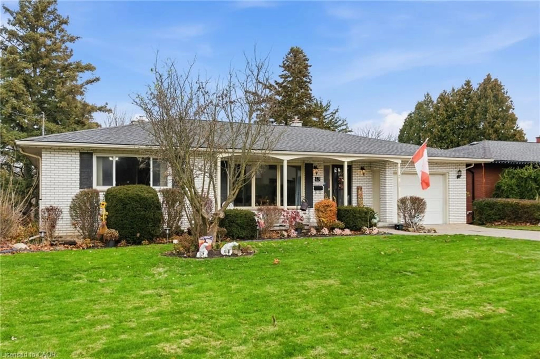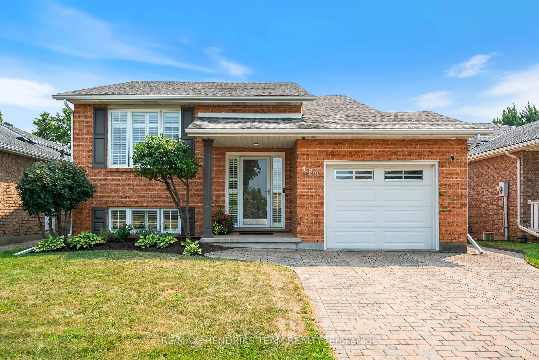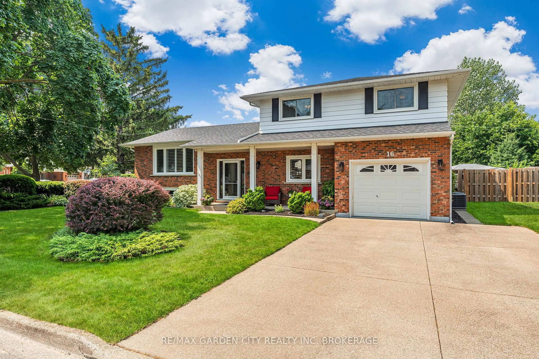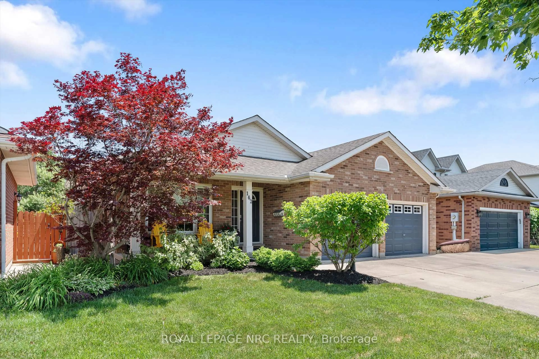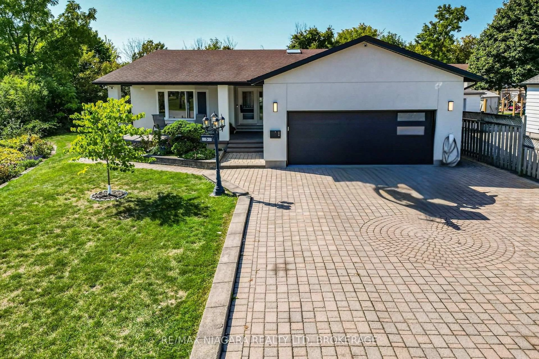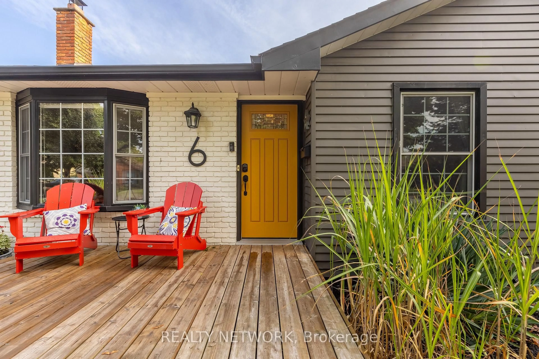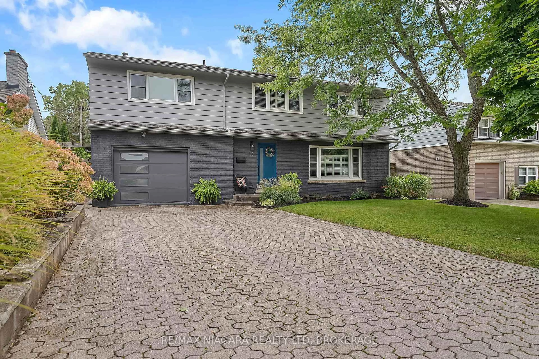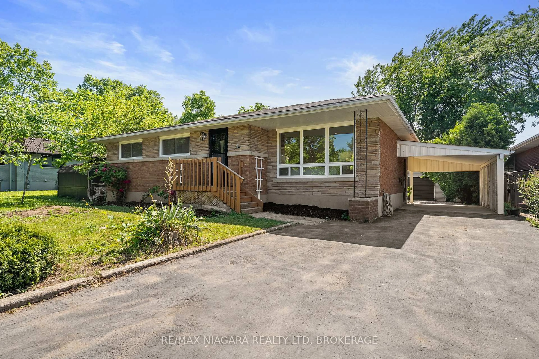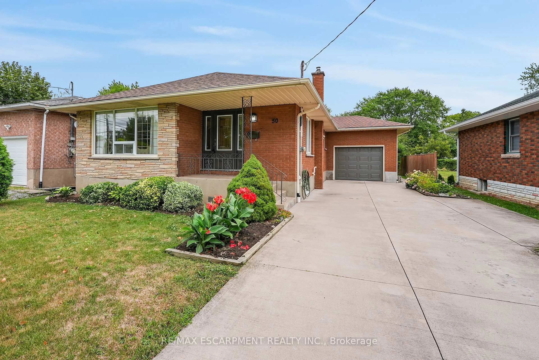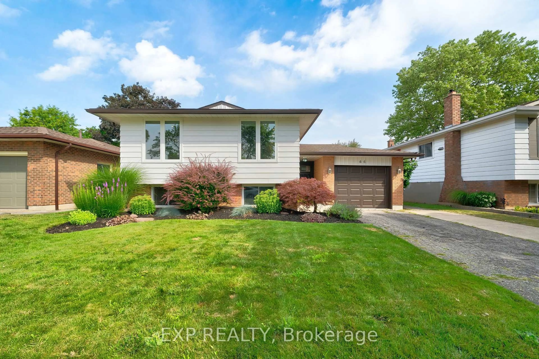Spacious and well-maintained back-split in a sought-after neighbourhood close to top-rated schools, the hospital, shopping, and highway access. This home features 3 generous bedrooms, 3 full bathrooms, a double-car garage, and a fully fenced private backyard. Fresh paint and new flooring in most areas provide a modern, move-in-ready feel. The main floor offers a bright living room, an oversized updated kitchen, a formal dining room with a walkout to the backyard, and convenient main-floor laundry. The upper level includes 2 large bedrooms and 2 full bathrooms, including a renovated (2024) primary ensuite. The lower level features a spacious family room with large windows, a gas fireplace, and an additional full bathroom. The lowest level features another large bedroom, perfect for guests, teens, or a growing family. Step outside to a private backyard complete with stamped concrete, a covered patio with space for an outdoor TV setup, and a storage shed for additional convenience. Major updates include: Furnace (2017), Roof (2024), and A/C (2025). Move-in ready and offering exceptional value in a convenient, established location.
Inclusions: FRIDGE, STOVE, DISHWASHER, WASHER, DRYER, MICROWAVE, LIGHT FIXTURES
