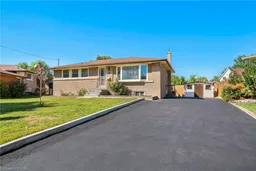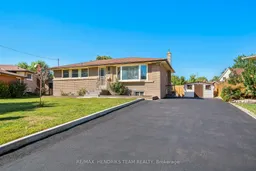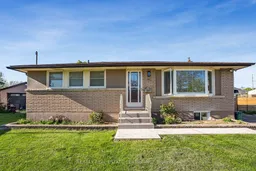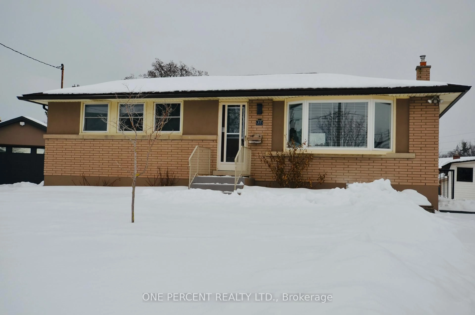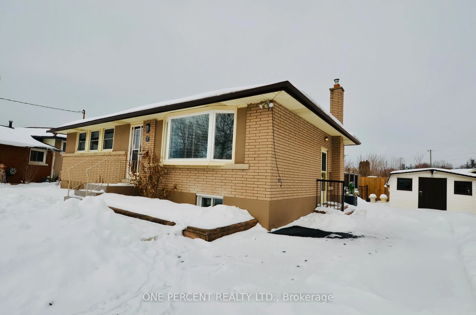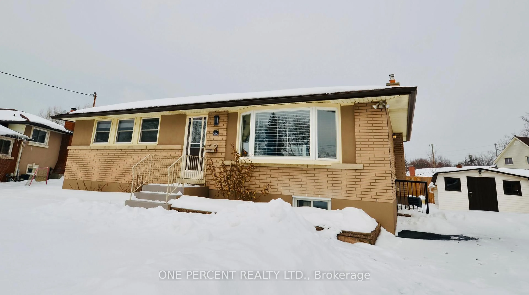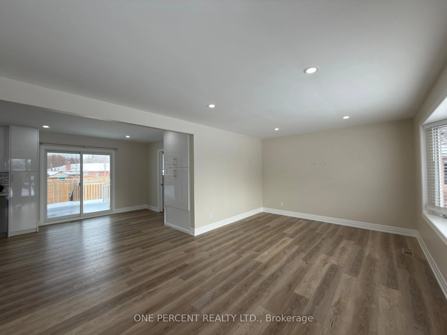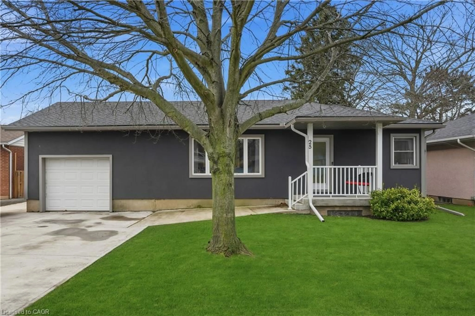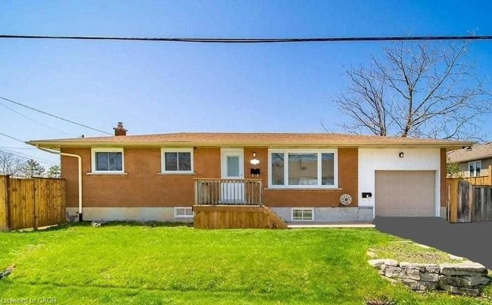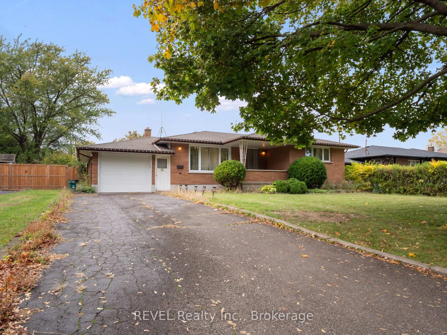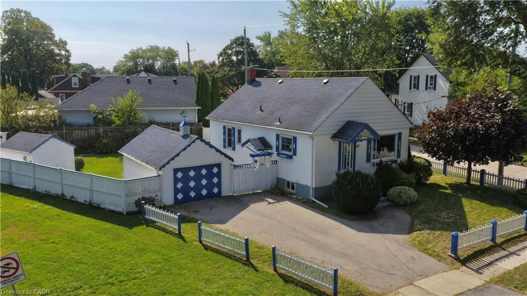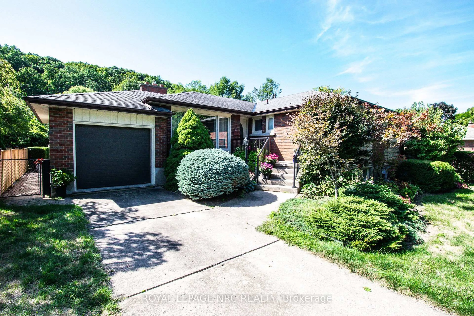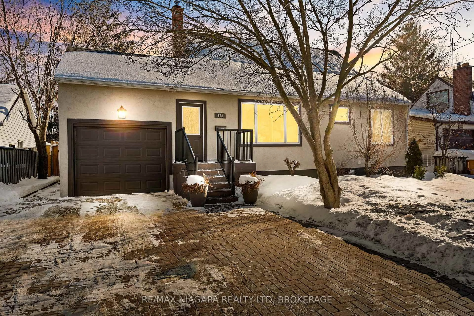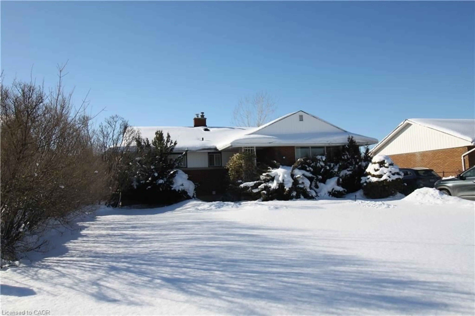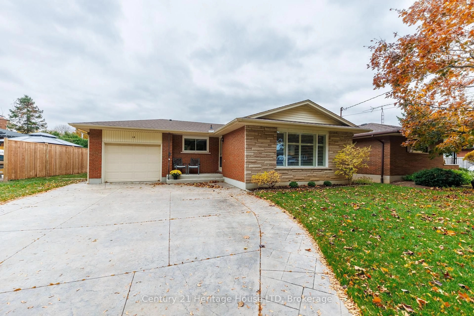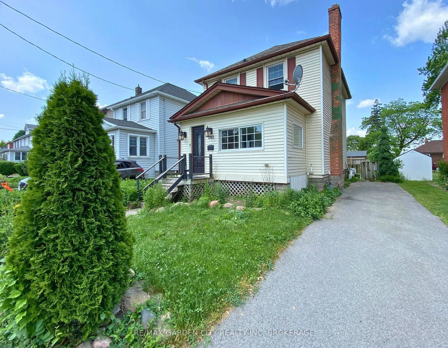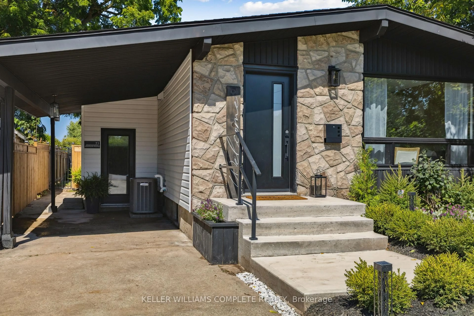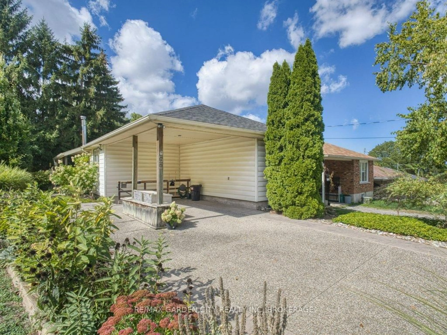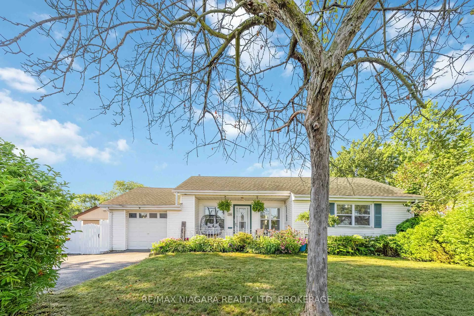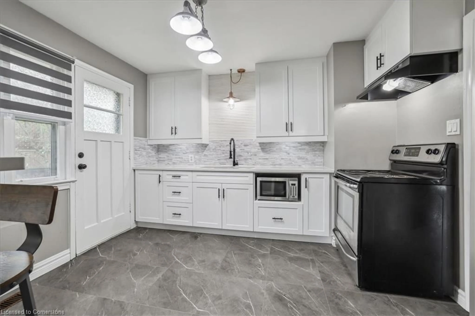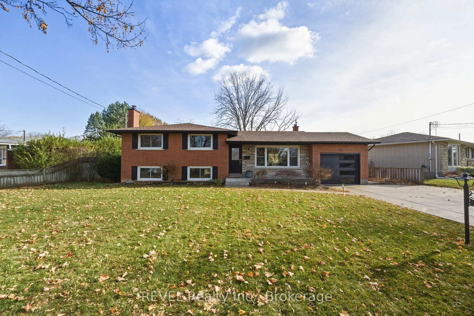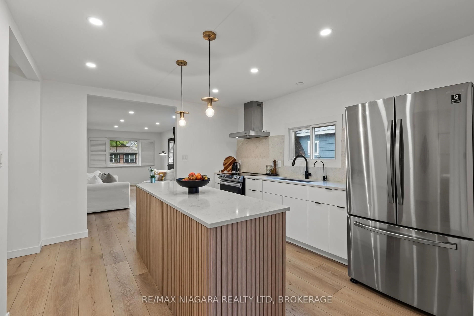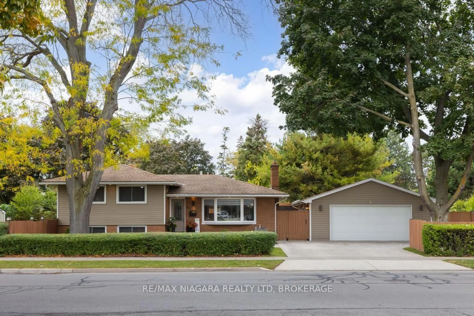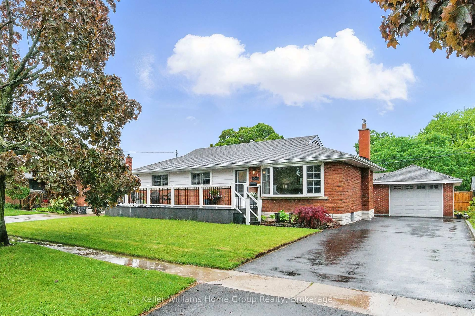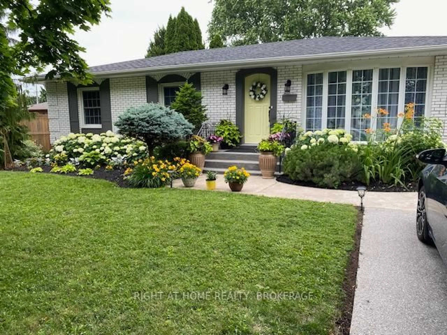37 Coronation Blvd, St. Catharines, Ontario L2S 2V2
Contact us about this property
Highlights
Estimated valueThis is the price Wahi expects this property to sell for.
The calculation is powered by our Instant Home Value Estimate, which uses current market and property price trends to estimate your home’s value with a 90% accuracy rate.Not available
Price/Sqft$830/sqft
Monthly cost
Open Calculator
Description
Beautifully fully renovated four bedroom family sized bungalow in a wonderful location on a cul de sac in a one of the most sought after areas of the city. So much potential with the stunning home with 2000 sq ft of living space! Can be used as a full sized family home, or multi - generational / multi family with two full sized completely separate units ( including 2 laundry rooms). Whole building is completely renovated throughout - bright and sparkling throughout. The yard is family sized too - very large fenced yard with an unsually shaped large yard, the deck is huge and there is a large shed for all the garden tools etc This bright and light home needs to be seen to be truly appreciated !
Property Details
Interior
Features
Main Floor
Primary
3.31 x 3.372nd Br
3.66 x 3.21Laundry
2.46 x 2.11Living
6.06 x 3.85Exterior
Features
Parking
Garage spaces -
Garage type -
Total parking spaces 6
Property History
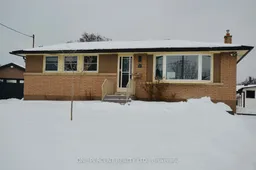 32
32