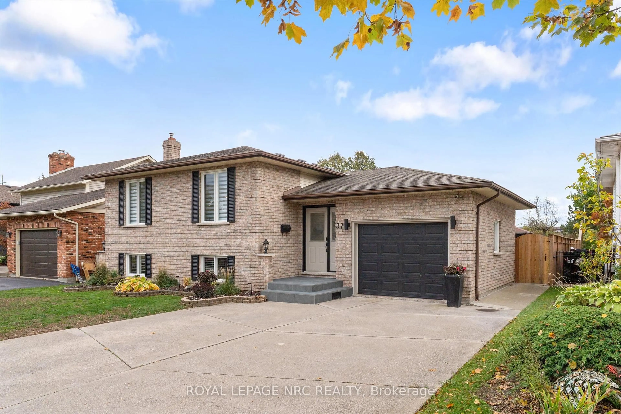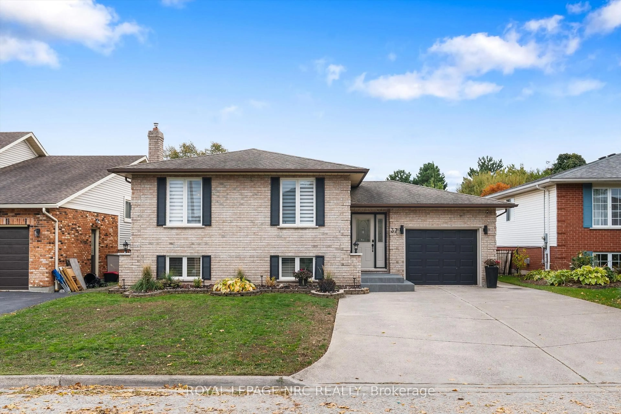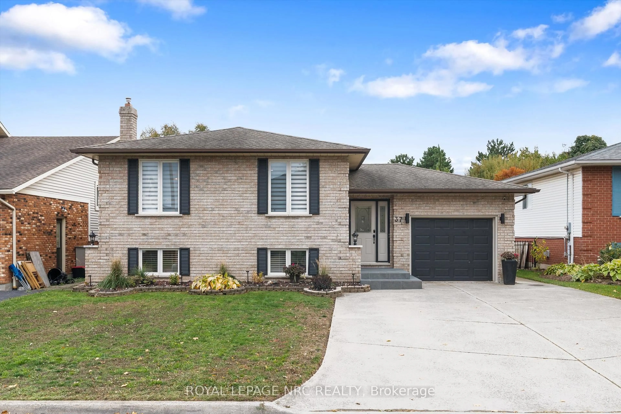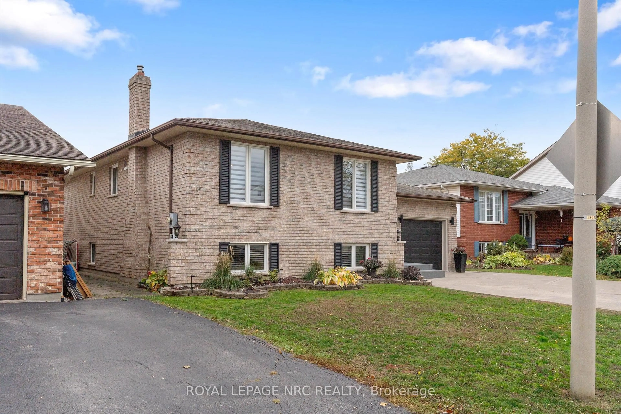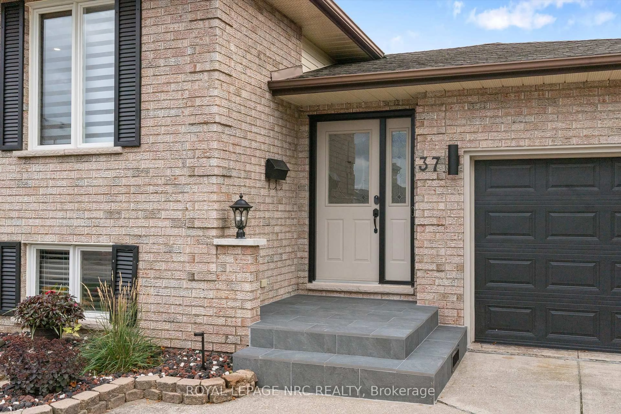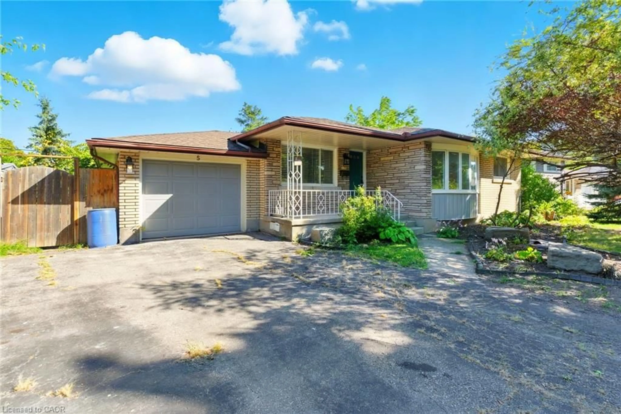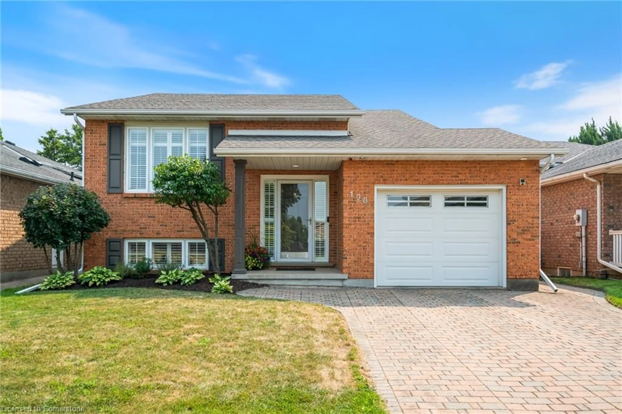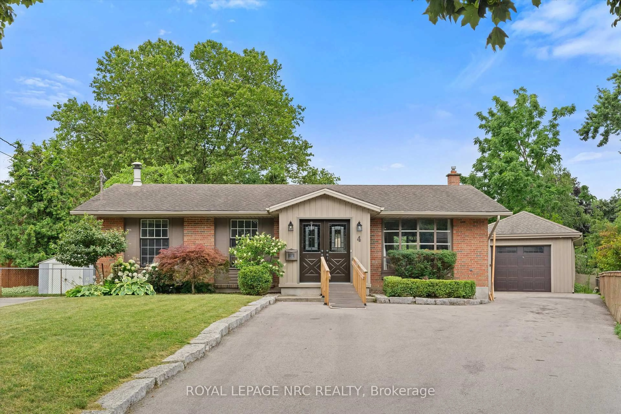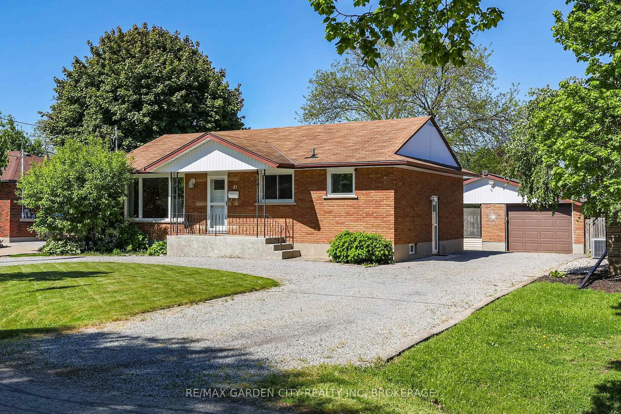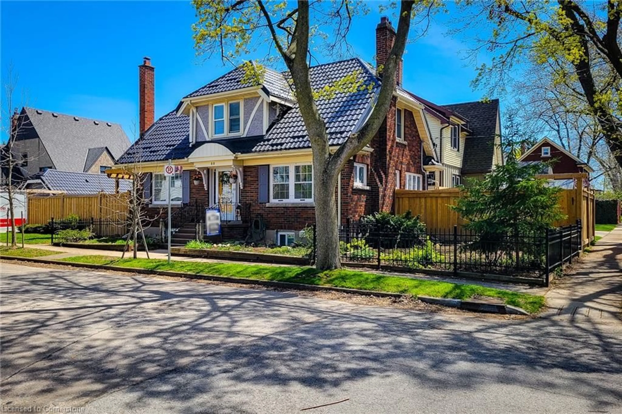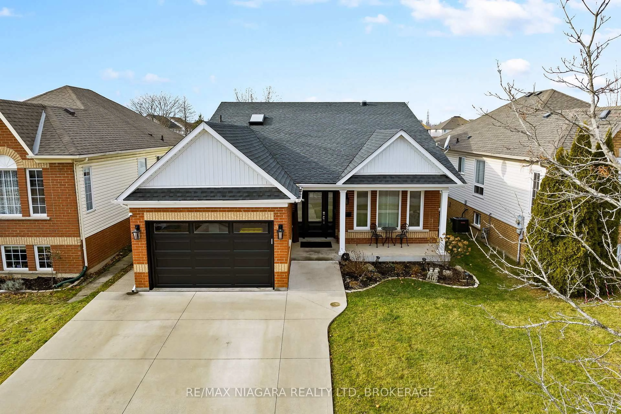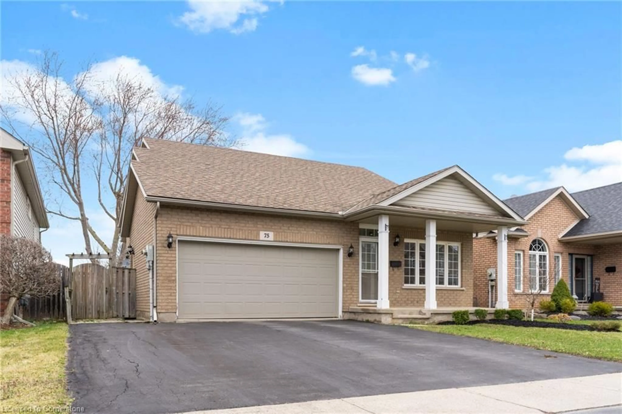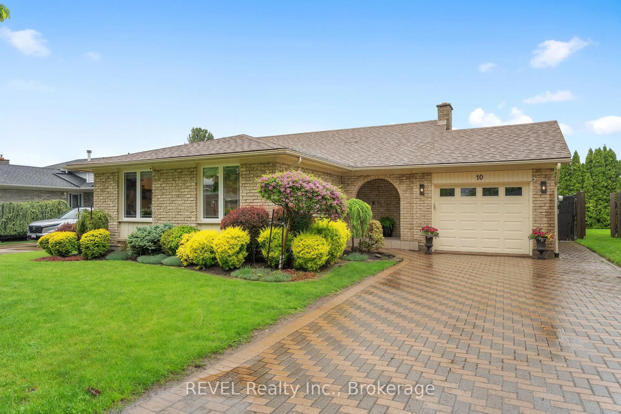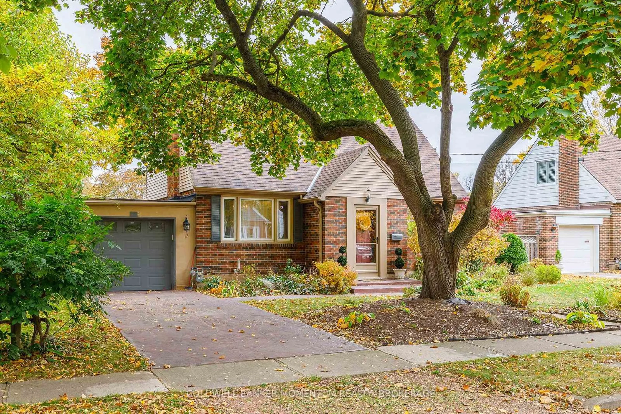37 West Farmington Dr, St. Catharines, Ontario L2S 3S3
Contact us about this property
Highlights
Estimated valueThis is the price Wahi expects this property to sell for.
The calculation is powered by our Instant Home Value Estimate, which uses current market and property price trends to estimate your home’s value with a 90% accuracy rate.Not available
Price/Sqft$693/sqft
Monthly cost
Open Calculator
Description
It's All Here! Everything on the wish list.....Fantastic neighbourhood, deep lot, 2nd suite plus stylish open concept layout. This bi-level home is updated throughout! Enter the spacious 17' x 6' foyer offering lots of room for coat & shoe storage, entrance to the garage & privacy for the main level from the front entrance. The open concept kitchen, living, dining room measures 24'4" x 22'4" & features a stunning white kitchen with Quartz counters, island with seating, gold coloured accents, deep sink, pantry cabinets & stainless steel appliances. Three bedrooms on the main floor and a renovated bathroom with double shower with glass doors, 2 sinks & black accents. The lower level features a huge kitchen with barn door that separates this area from the family room. A 4th bedroom plus an office with a gas fireplace and a laundry room with wood counter that can be easily removed to access the washer & dryer. This level has a separate outside entrance that makes it a practical choice for in-law accommodations with some separation. The completely fenced rear yard is 165 ft. deep and offers a tool shed, vegetable garden & patio with a screened in gazebo. Situated in a desirable school district, close to the hospital & SMART shopping district. Easy access to the QEW & Hwy 406.
Property Details
Interior
Features
Lower Floor
Bathroom
2.406 x 1.923 Pc Bath
4th Br
3.972 x 3.4035th Br
3.925 x 3.33Fireplace
Family
5.495 x 3.328Exterior
Features
Parking
Garage spaces 1
Garage type Attached
Other parking spaces 2
Total parking spaces 3
Property History
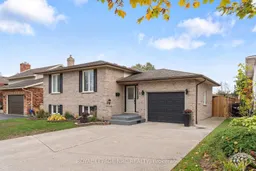 46
46
