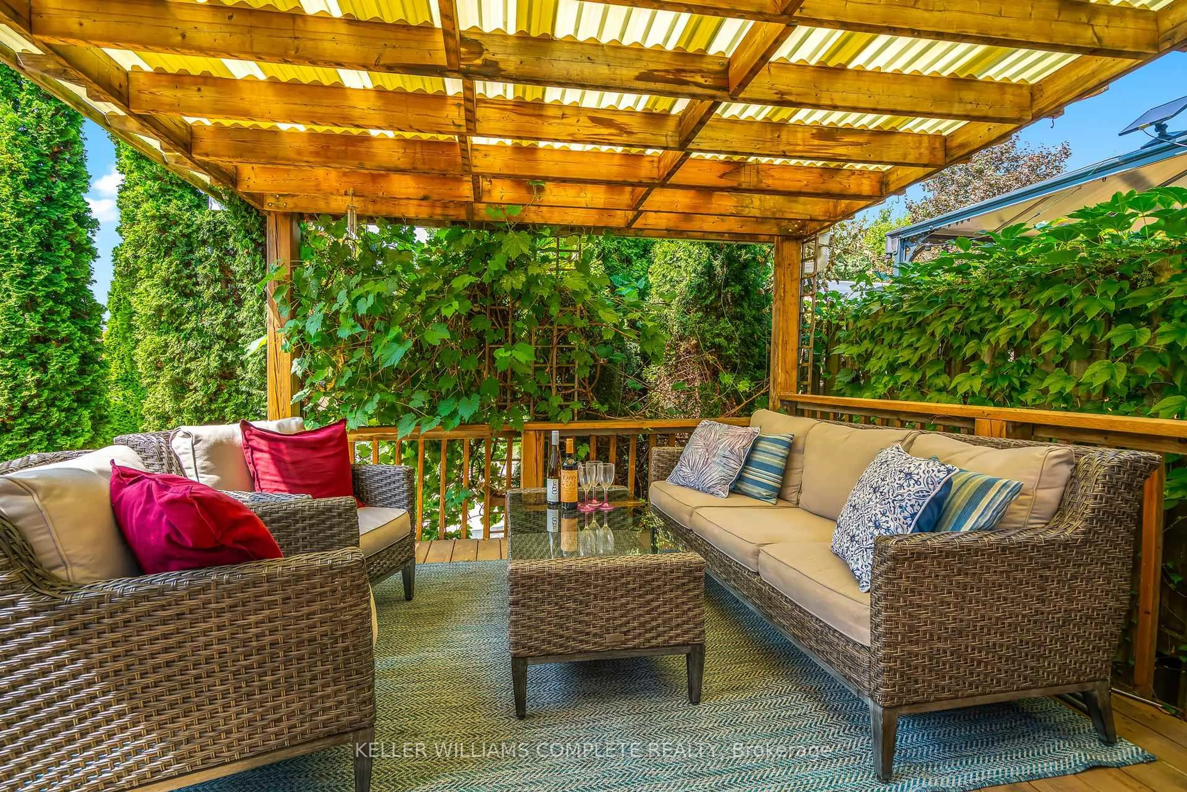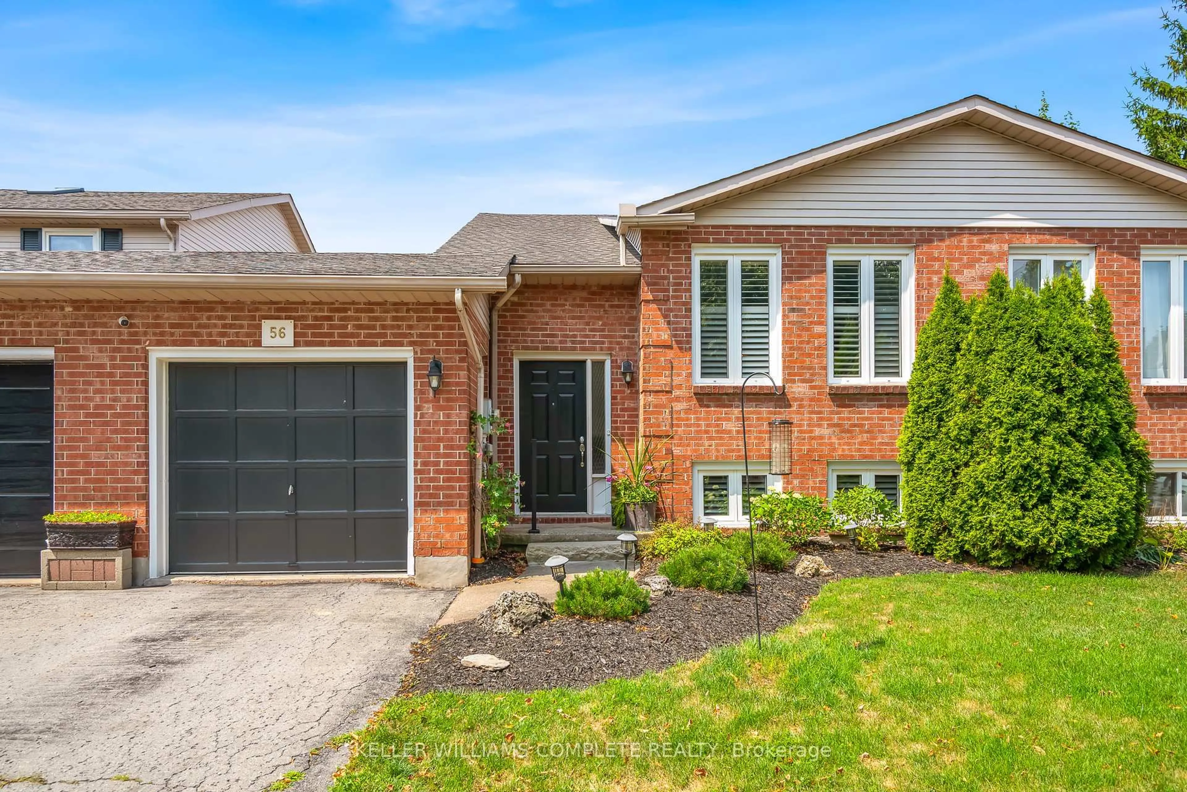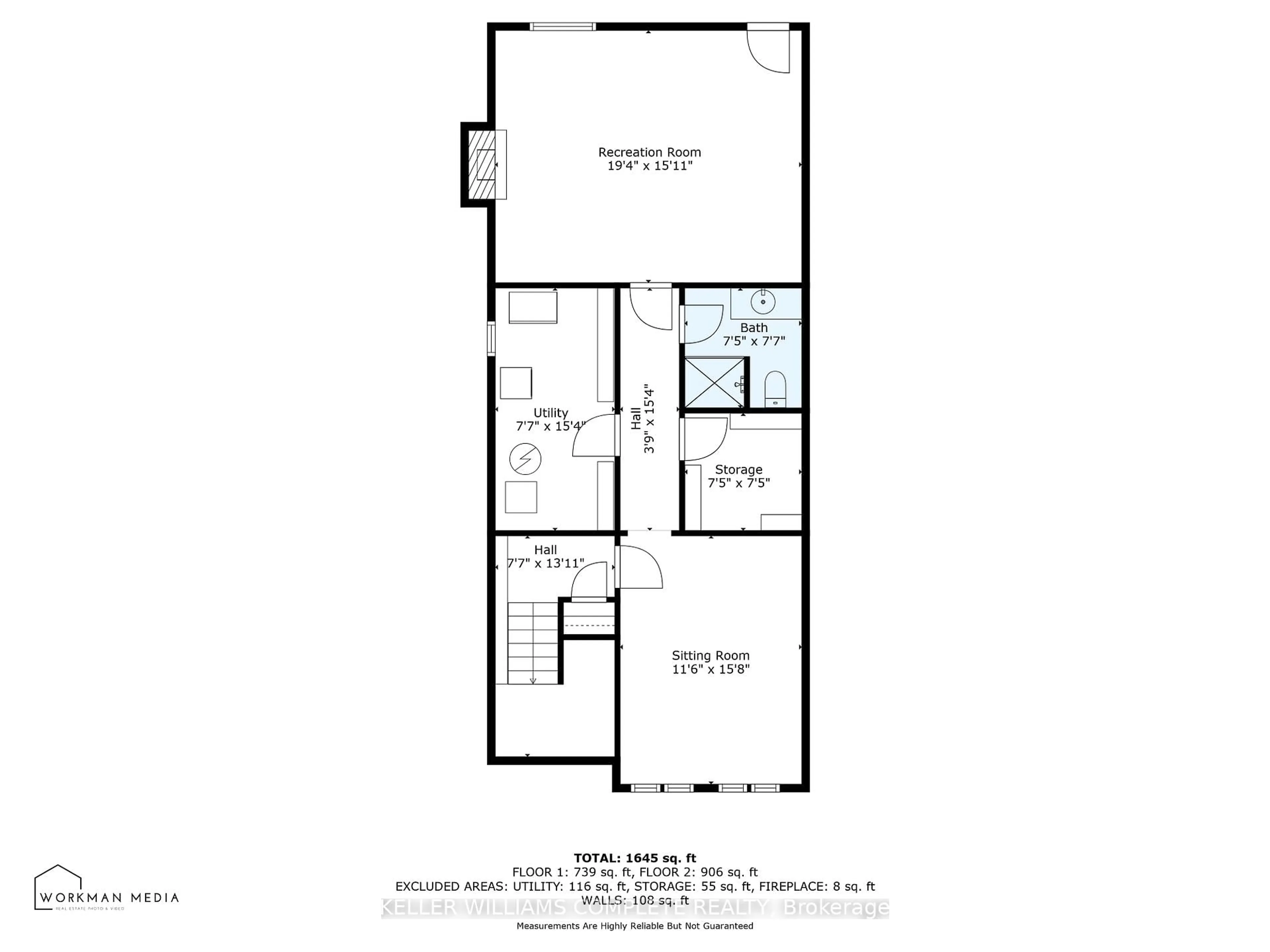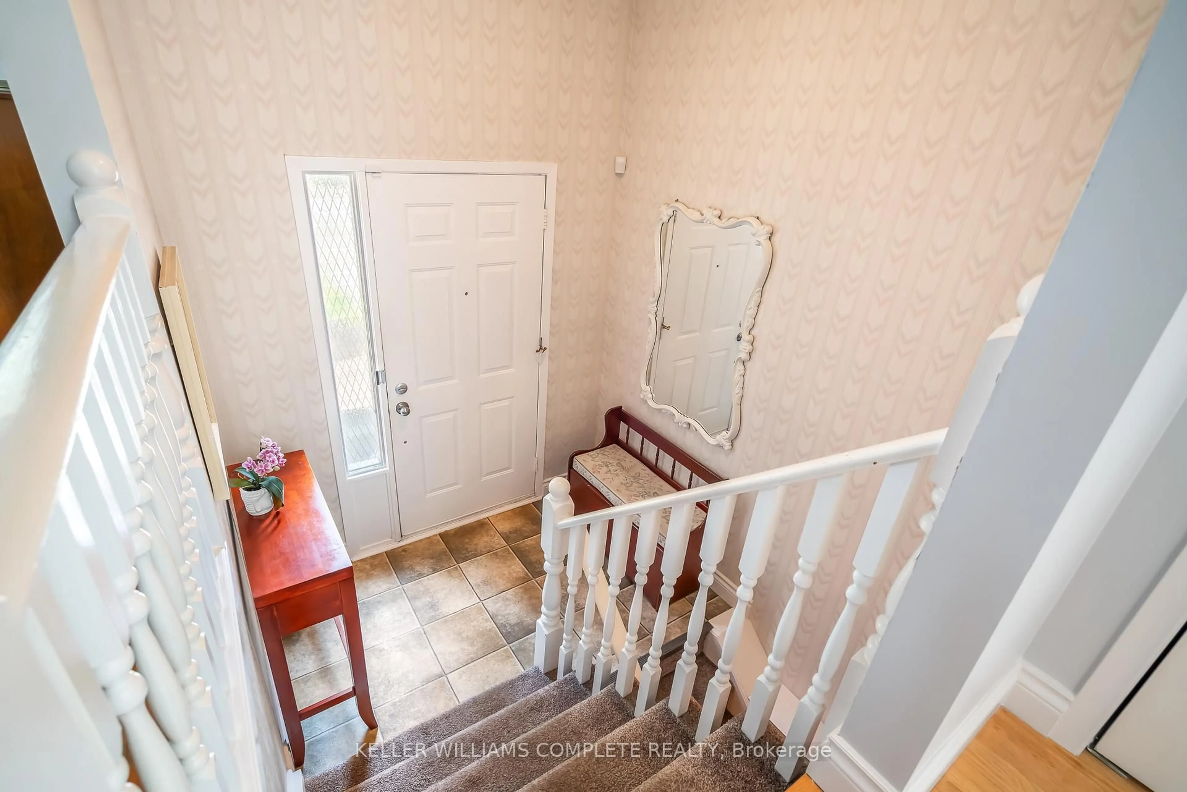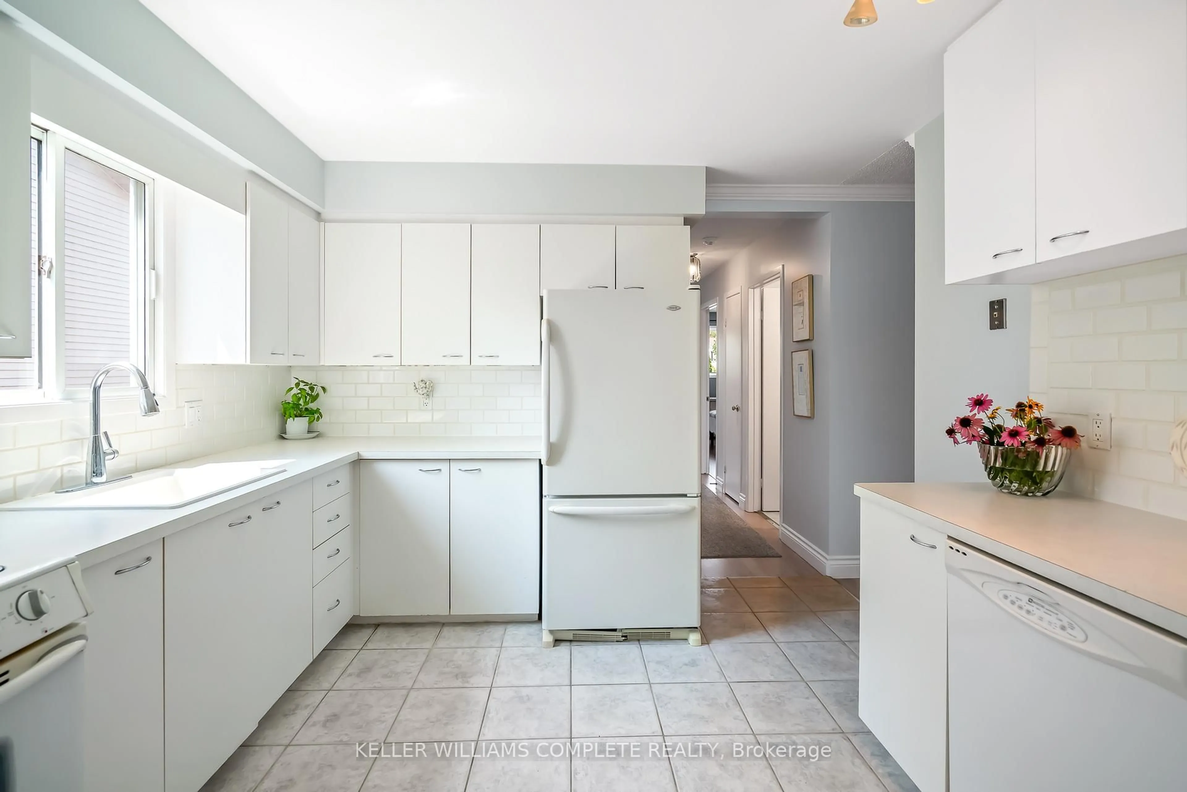56 Stoney Brook Cres, St. Catharines, Ontario L2S 3R8
Contact us about this property
Highlights
Estimated valueThis is the price Wahi expects this property to sell for.
The calculation is powered by our Instant Home Value Estimate, which uses current market and property price trends to estimate your home’s value with a 90% accuracy rate.Not available
Price/Sqft$700/sqft
Monthly cost
Open Calculator
Description
If you think Niagara, you think grapes, wine, and good times. Welcome to 56 Stoney Brook where your own private slice of Niagara living awaits. Step into the backyard and you'll find a covered pergola draped in lush grapevines, the perfect setting for evening BBQs (with natural gas hookup) or quiet moments with a glass of wine. With direct backyard access to Grapeview School and a scenic walking path, you'll be amazed at how close you are to everything you need. Built in 1989 and located in the highly sought-after Martindale Heights Subdivision, this semi-detached raised bungalow is ideally positioned for quick access to shopping, the QEW, Highway 406, the hospital, and just minutes from the countryside, Short Hills Provincial Park and, of course, wine country. The raised bungalow advantage: minimal stairs for convenient one-level living, plus large lower-level windows that bring in natural light and make the space feel bright and welcoming. Inside, the main floor features a light-filled kitchen Open-concept living and dining area , three generous bedrooms and a shared 4-piece bathroom. The lower level offers incredible flexibility having two family rooms (one with a cozy gas fireplace) , a 3-piece bathroom, small workshop and a spacious laundry and storage area. From the lower family room, step out to your backyard oasis, an arrangement that could also be ideal for potential in-law suite conversion. Recent updates include a (rented) heat pump system installed in 2025 for energy efficiency. Some windows have been replaced as needed in 1995, 1998, 2002, and 2018. Main floor ceilings are 8, with 7'5 "ceilings on the lower level. This spotless home is move-in ready and waiting for its next chapter ... maybe just in time for the 2025 Grape & Wine Festival!
Upcoming Open House
Property Details
Interior
Features
Main Floor
Living
4.2672 x 3.5874Dining
3.1242 x 2.71272Br
4.8 x 2.712nd Br
3.29 x 3.29Exterior
Features
Parking
Garage spaces 1
Garage type Attached
Other parking spaces 1
Total parking spaces 2
Property History
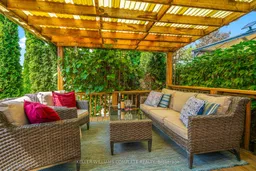 40
40
