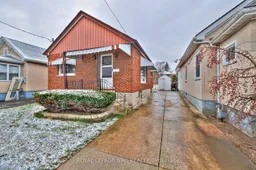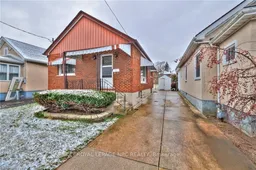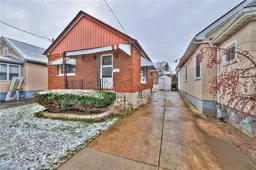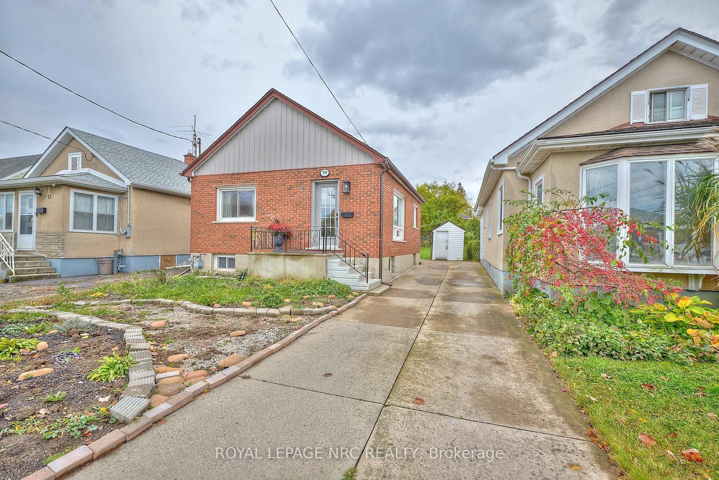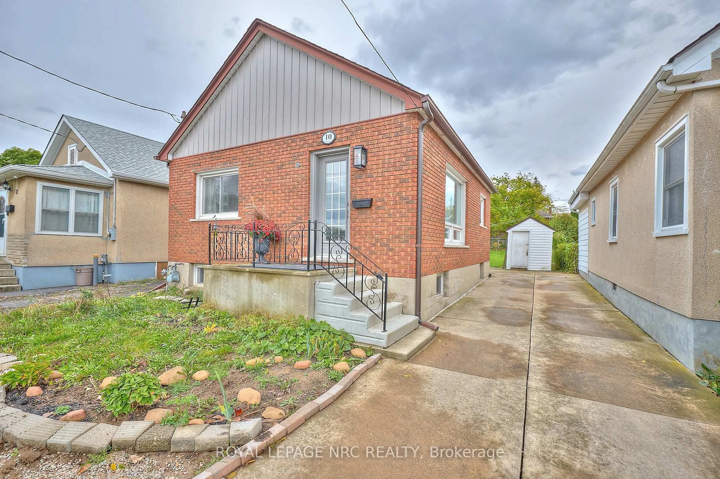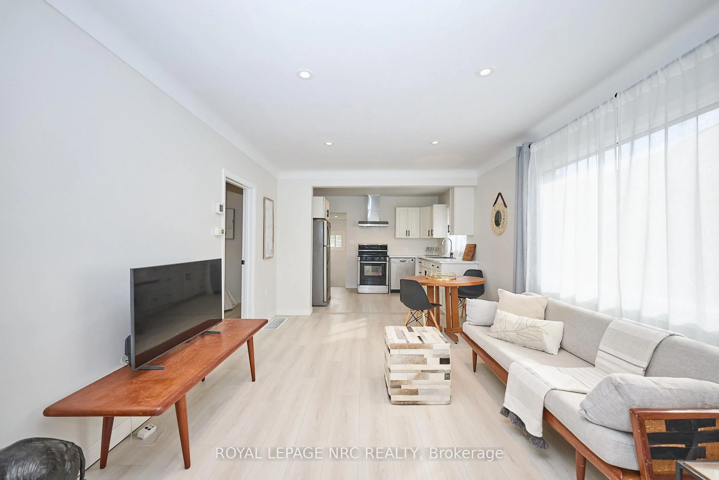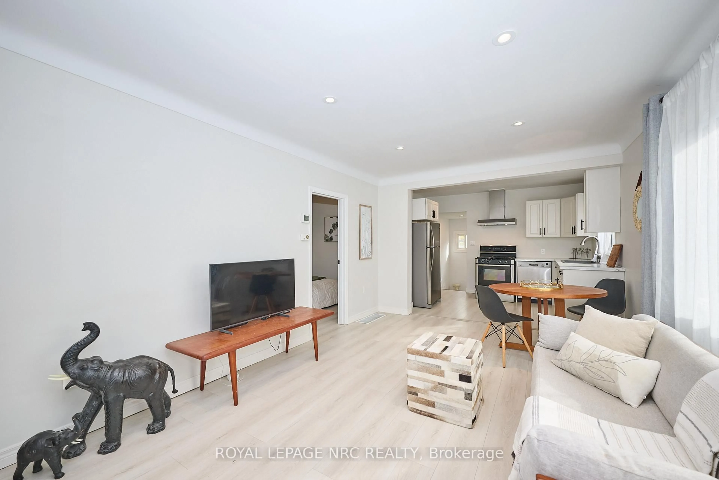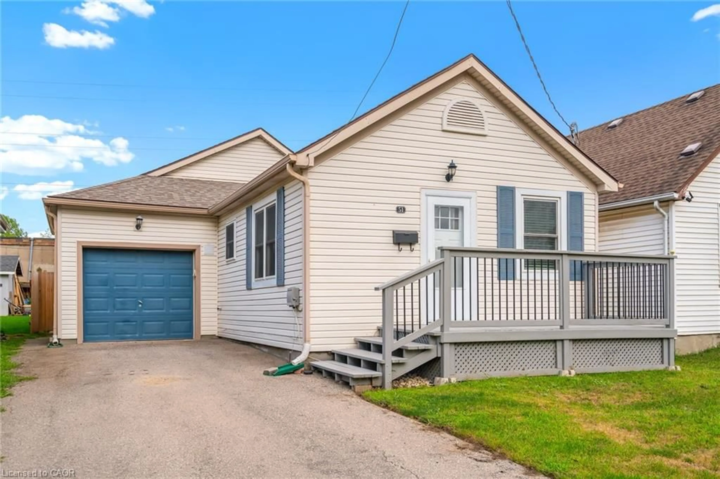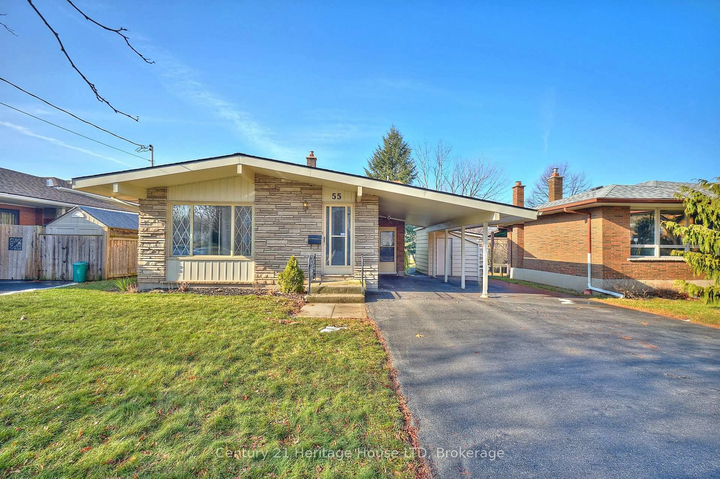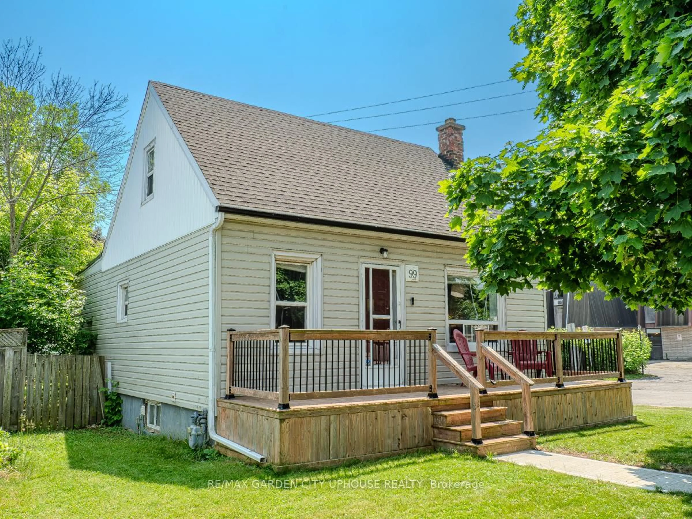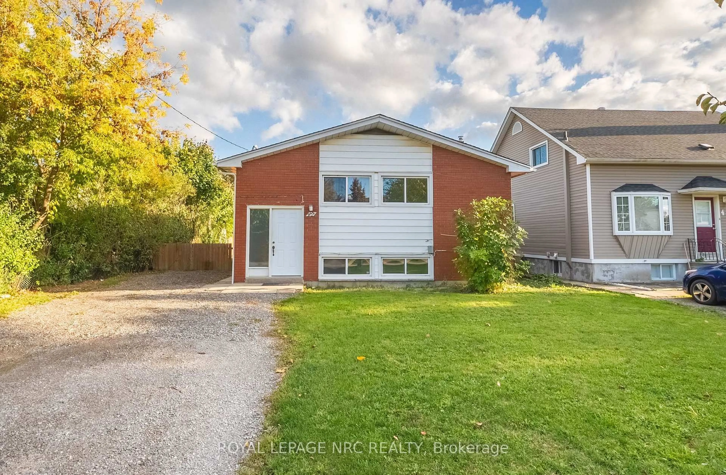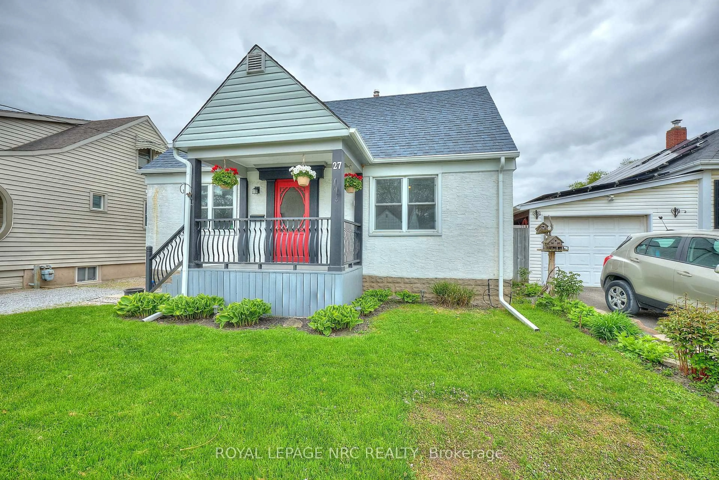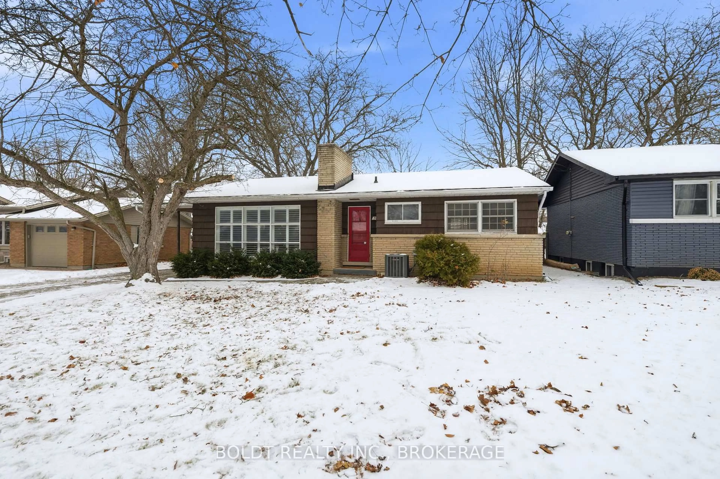10 Fairburn Ave, St. Catharines, Ontario L2T 1B2
Contact us about this property
Highlights
Estimated valueThis is the price Wahi expects this property to sell for.
The calculation is powered by our Instant Home Value Estimate, which uses current market and property price trends to estimate your home’s value with a 90% accuracy rate.Not available
Price/Sqft$356/sqft
Monthly cost
Open Calculator
Description
Step into style and comfort in this beautifully updated 2+2 bedroom bungalow with easy set-up for an in-law suite. Bright, open and inviting, the main living space welcomes you with soft natural light, warm-toned flooring, modern finishes and a seamless flow from living room to the dining area to the kitchen. The contemporary kitchen shines with stainless steel appliances, classic cabinetry and plenty of counter space. The thoughtfully designed lower level truly complements the home's overall appeal, offering additional living space that can adapt to your lifestyle. The separate entrance, kitchenette, 2 additional bedrooms, 3pc bath, rec room and laundry provide flexible living options - ideal for extended family, guests or in-law accommodation. Whether you're relaxing in the sunlit living room, cooking dinner in the open kitchen or enjoying quiet evenings in the backyard, this home caters to both intimate family moments and lively gatherings with friends. Located in a peaceful neighbourhood near parks, schools, shopping and everyday conveniences - it's a place where comfort comes naturally.
Property Details
Interior
Features
Main Floor
Br
2.82 x 2.82Kitchen
3.43 x 2.512nd Br
2.84 x 2.84Living
5.56 x 4.43Exterior
Features
Parking
Garage spaces -
Garage type -
Total parking spaces 3
Property History
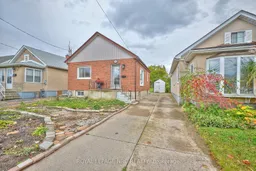 40
40