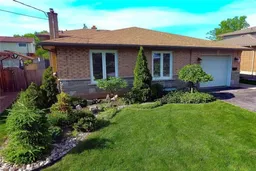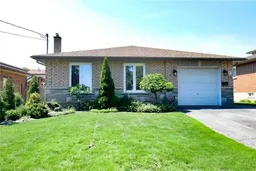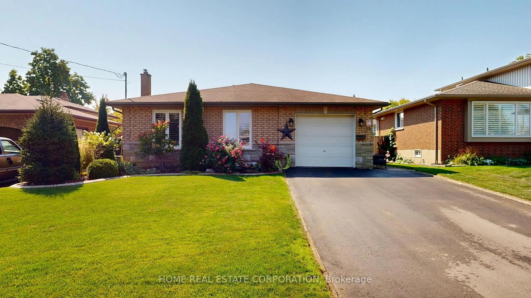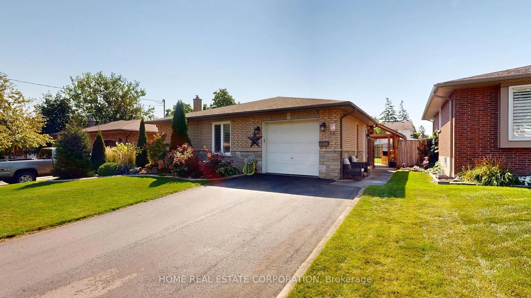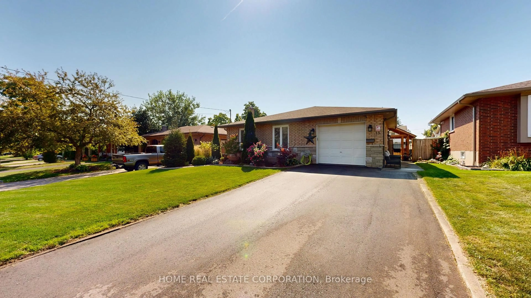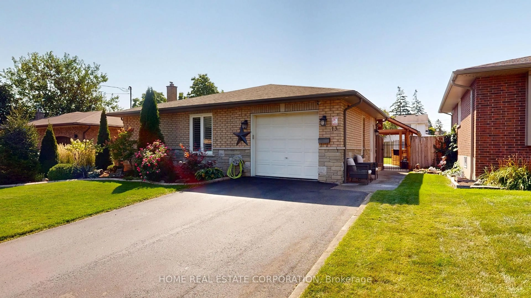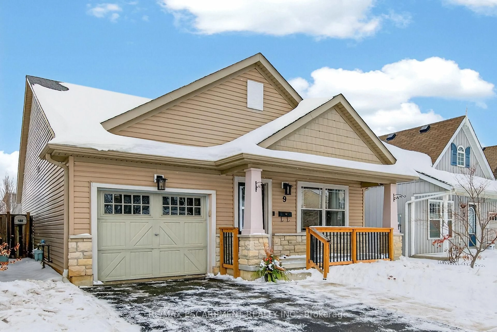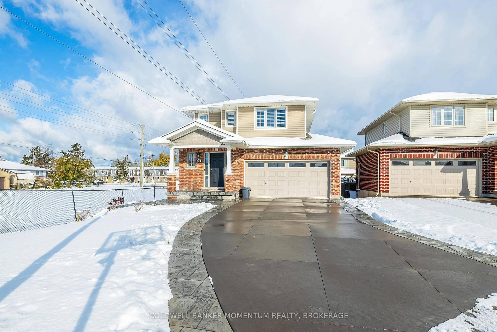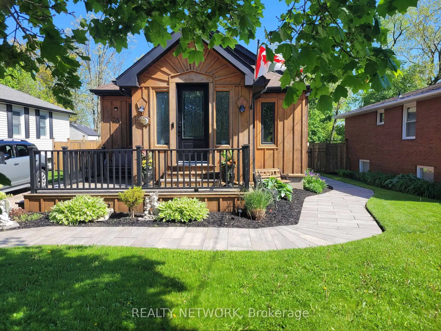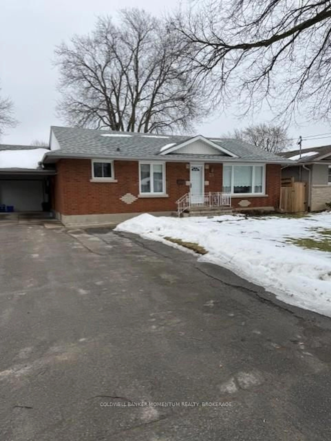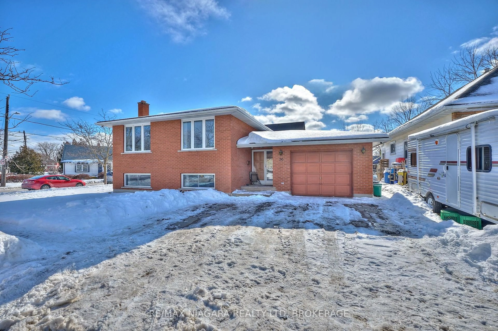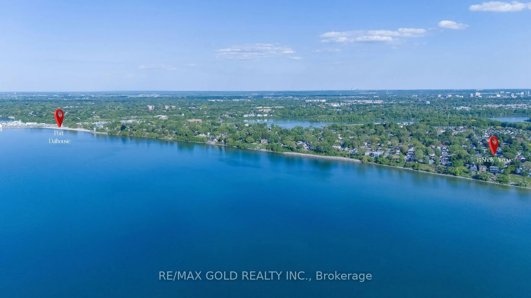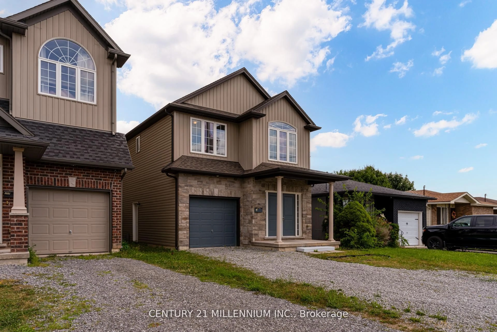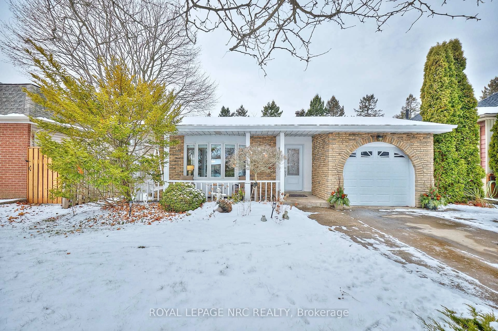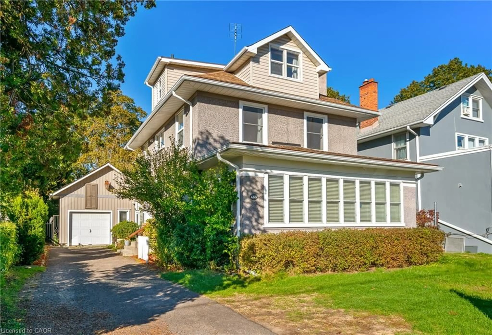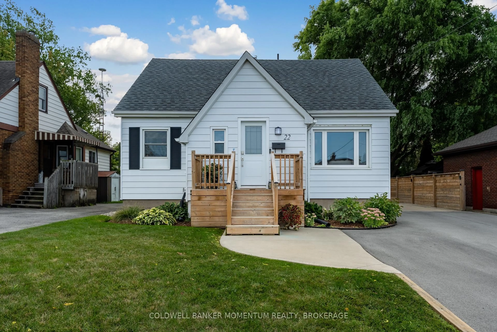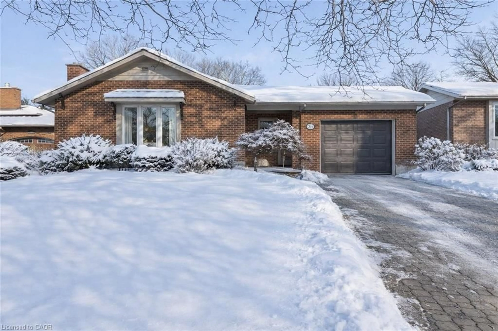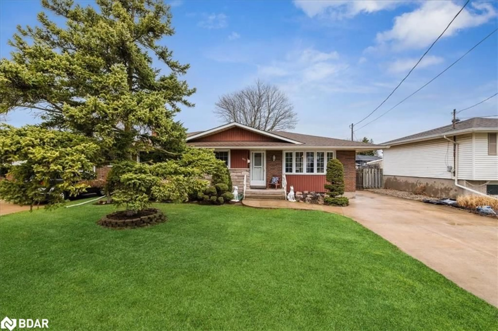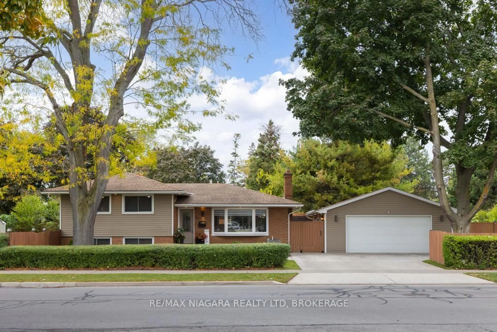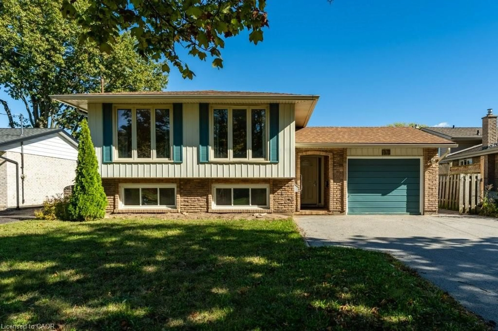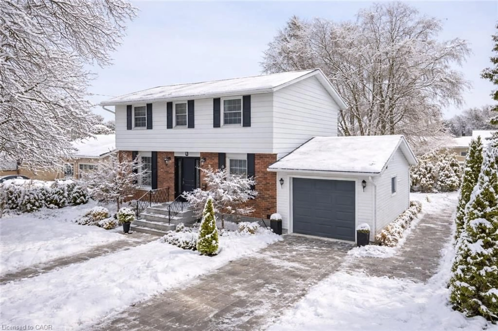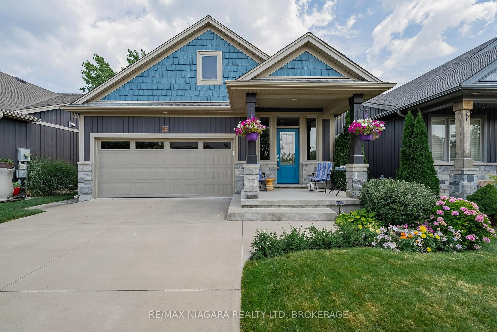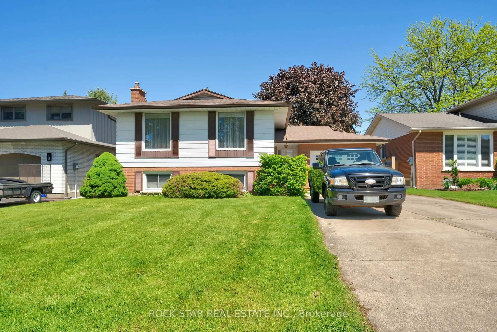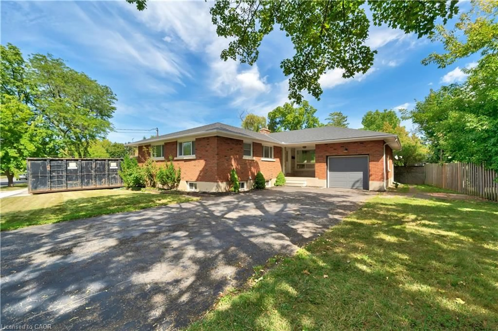13 Rene Lane, St. Catharines, Ontario L2P 3L3
Contact us about this property
Highlights
Estimated valueThis is the price Wahi expects this property to sell for.
The calculation is powered by our Instant Home Value Estimate, which uses current market and property price trends to estimate your home’s value with a 90% accuracy rate.Not available
Price/Sqft$630/sqft
Monthly cost
Open Calculator
Description
Welcome to 13 Rene Ln. 2262 sqft (MPAC). **Much bigger than it looks!** A beautiful mature area with Huge Lots and close to The Mall. This professionally renovated home comes with many features and is a stunning, impeccably maintained home. Move in and enjoy. Enter the Home to a nice big Foyer with built in Desk and room for Boots and things. The Entrance then leads into the Family Room/ Kitchen/ Dining room that's all open Concept & is perfect for entertaining. The Huge Chef Kitchen Comes with Plenty of Cabinetry, A huge Centre Island, a gas stove, B/I dishwasher, Reverse Osmosis Water System, beautiful over the island LED Lighting & a Chef Collection 32 cubic ft fridge. Go Down the few stairs to the Huge Living Room with a cozy wood burning fireplace with energy efficient insert just a few years old. The basement is finished and Has a Rec Room and an extra bedroom perfect for the teen retreat and even has its own separate entrance for them to sneak home. The Bathrooms are gorgeous!! Enjoy the main spa like water feature in the main bath. Then there's the entertaining area in the back yard built by a professional home builder this outdoor entertaining area is the main gathering place for parties or outdoor naps. Must be seen. The Back Yard is huge, fully fenced and will easily fit an inground pool. The state of the art inground irrigation system keeps the grass and gardens looking beautiful all year round. Air conditioning replaced summer 2025. This Home has been upgraded beautifully and is a wonderful family home. Come see for yourself. Even the driveway is just a few years old. Cement edged Garden to keep the weeds out and bring beauty in the front. Even the inside of the garage is awesome!! This home is a must see home to fully understand how truly beautiful it is. Love Where You Live!
Property Details
Interior
Features
Main Floor
Foyer
3.89 x 1.7Access To Garage / Ceramic Floor / Closet
Family
6.12 x 3.25Open Concept / Pot Lights
Kitchen
6.93 x 3.15Breakfast Bar / Pot Lights
Exterior
Features
Parking
Garage spaces 1
Garage type Built-In
Other parking spaces 4
Total parking spaces 5
Property History
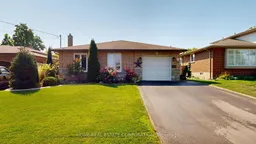 50
50