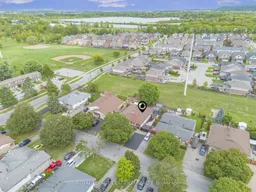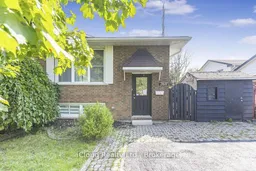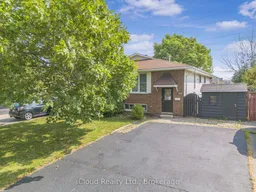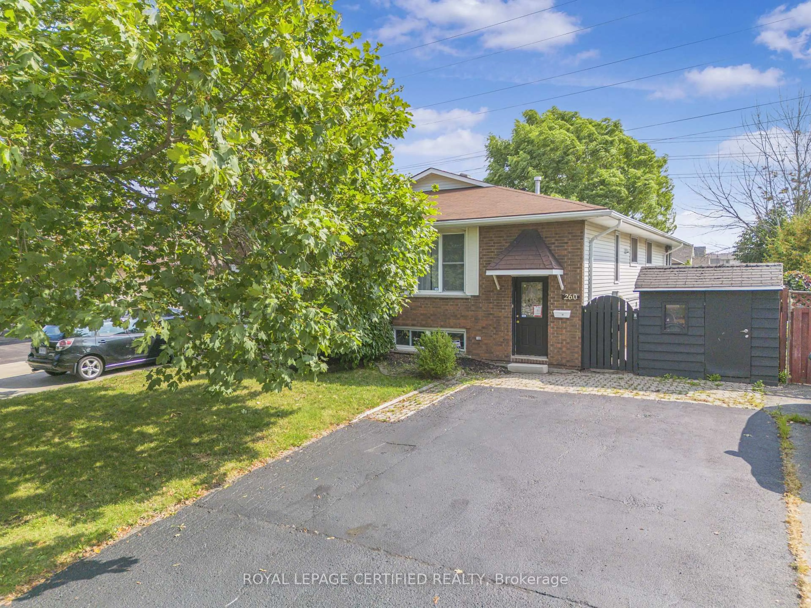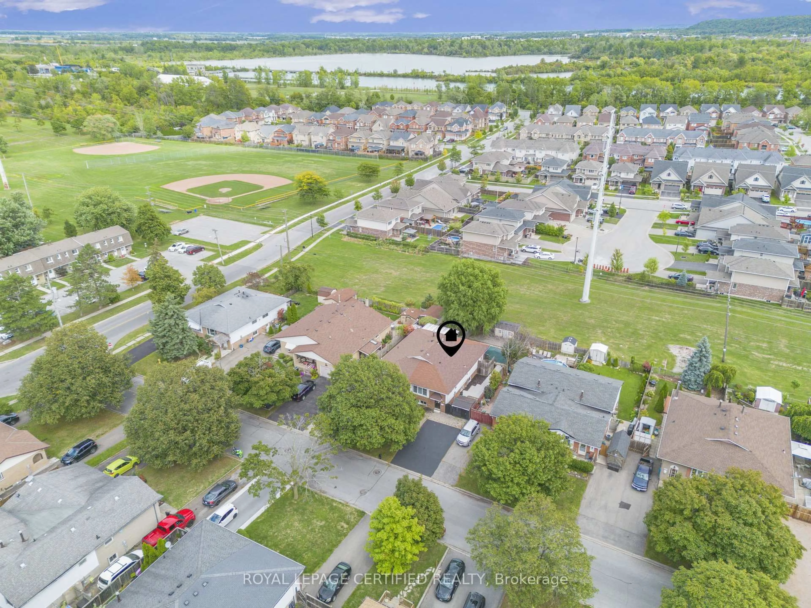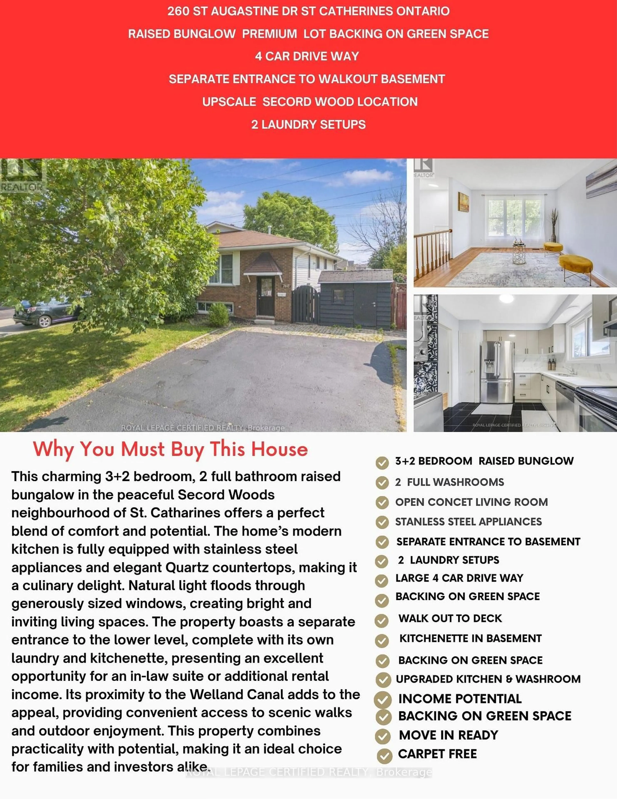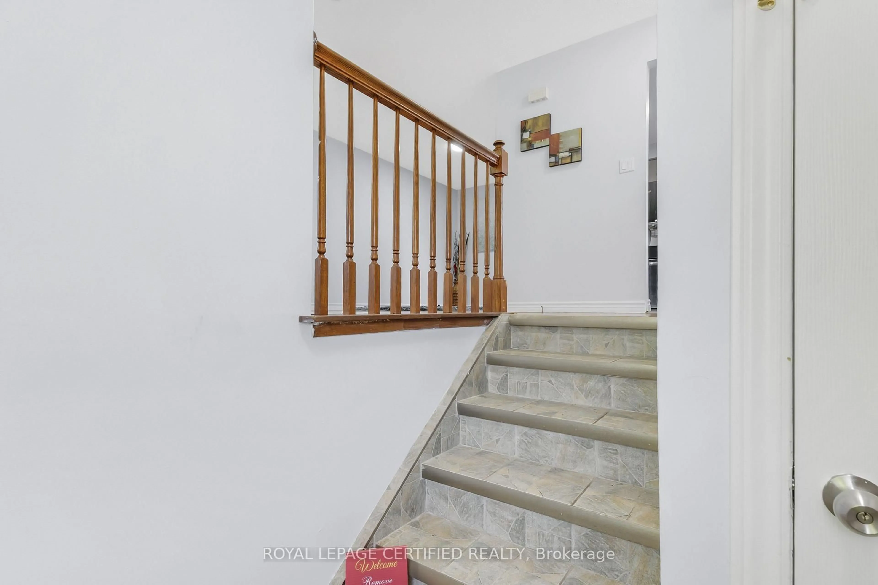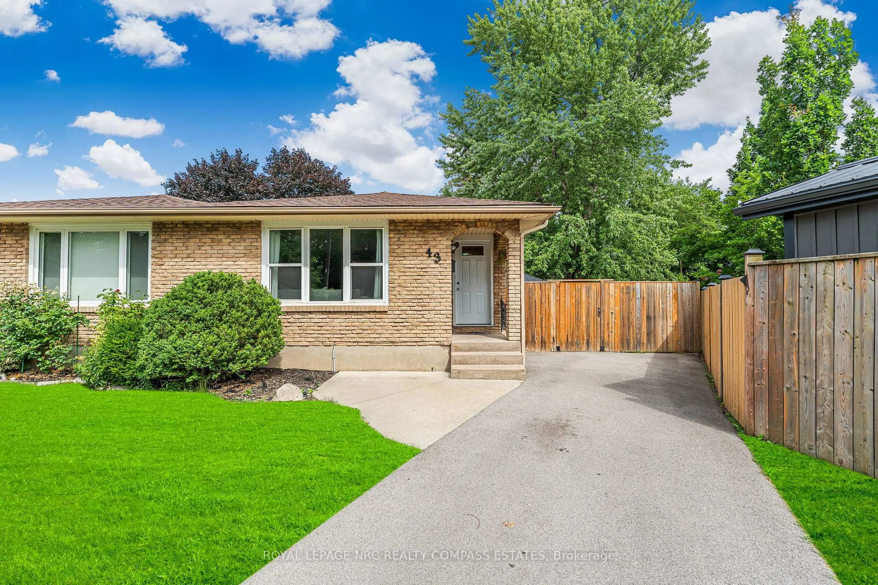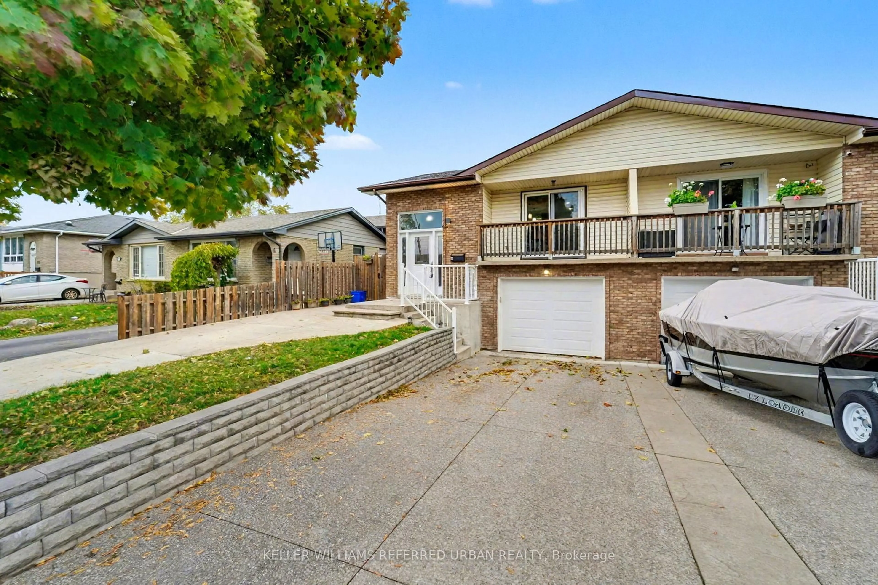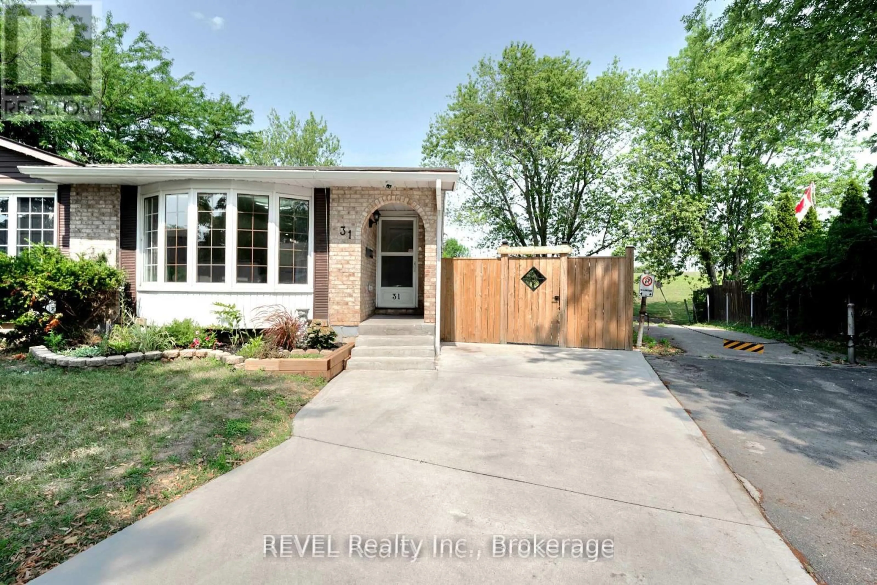260 St Augustine Dr, St. Catharines, Ontario L2P 3P8
Contact us about this property
Highlights
Estimated valueThis is the price Wahi expects this property to sell for.
The calculation is powered by our Instant Home Value Estimate, which uses current market and property price trends to estimate your home’s value with a 90% accuracy rate.Not available
Price/Sqft$584/sqft
Monthly cost
Open Calculator
Description
PRICE TO SELL MOVE IN READY Exceptional Opportunity to Own: A 3+2 Bedroom, 2 Full Bathroom + NO SIDE WALK + UPPER & LOWER LEVEL LAUNDRY CARPET FREE Raised Bungalow In the Quiet Secord Woods Neighbourhood Of St. Catharines!This property offers:* Backing onto green space with no rear neighbors for ultimate privacy* Separate entrance to the lower level with a separate laundry and kitchenette * Upgraded kitchen with Stainless steel Appliances with Quardz Countertop & premium Backspalsh* Great potential for a separate in-law suite or income potential* Freshly painted with updated washrooms and kitchen* Stainless steel appliances on the main level* Nestled in the quiet Secord Woods Neighbourhood of St. Catharines* Large 4-car driveway, beautiful mature trees* Within walking distance of the Welland Canal*Home Features:* Light and bright with generously sized windows throughout both levels* Open living room and dining area leading into the kitchen* Spacious primary bedroom with a walkout to deck on the private backyard* Two additional bedrooms and a 4-piece bathroom on the main floor* Main level laundry and a convenient separate entrance from the backyard* Lower level laundry & for inlaw suiteLocation:* Amazing location nearby various scenic parks and trails* Great restaurants, some of Niagara's finest wineries, and many schools* Easy highway access to the QEW* Only minutes to the Lake Ontario waterfront* Interior rooms are virtually staged. BONUS ******NO SIDE WALK FOR ULTIMATE PRIVACY ****
Property Details
Interior
Features
Main Floor
Living
4.24 x 5.87Large Window / Combined W/Dining / Led Lighting
Dining
3.43 x 2.72Large Window / Combined W/Living / Led Lighting
Kitchen
3.26 x 3.02Large Window / Stainless Steel Appl / Quartz Counter
Primary
4.6 x 3.02Large Window / Led Lighting
Exterior
Features
Parking
Garage spaces -
Garage type -
Total parking spaces 4
Property History
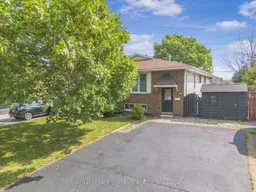 37
37