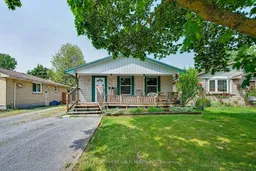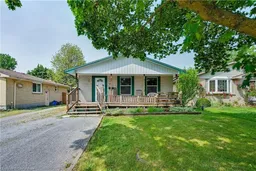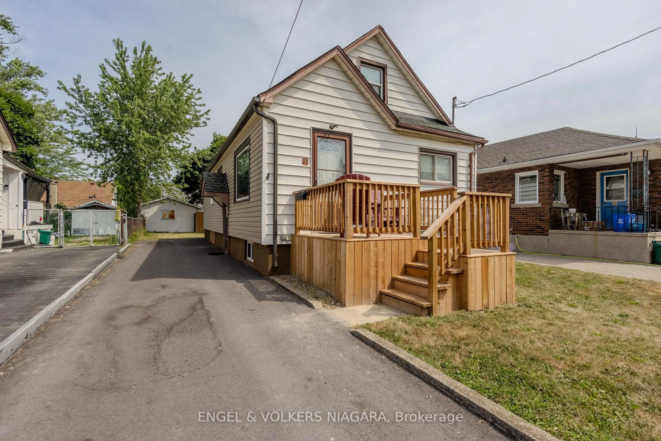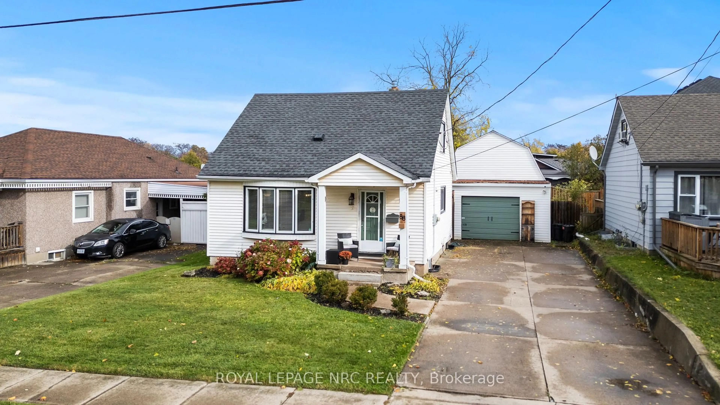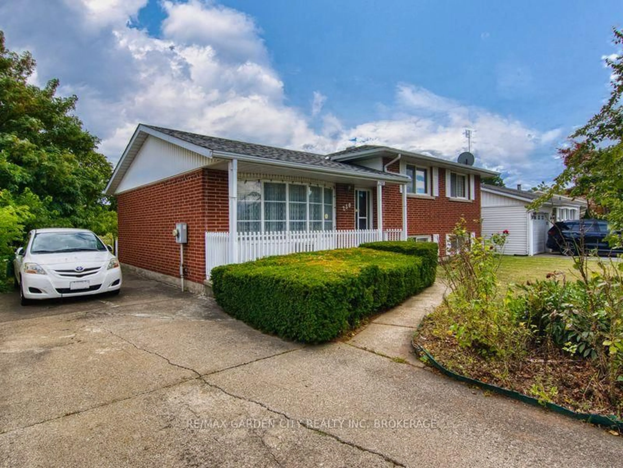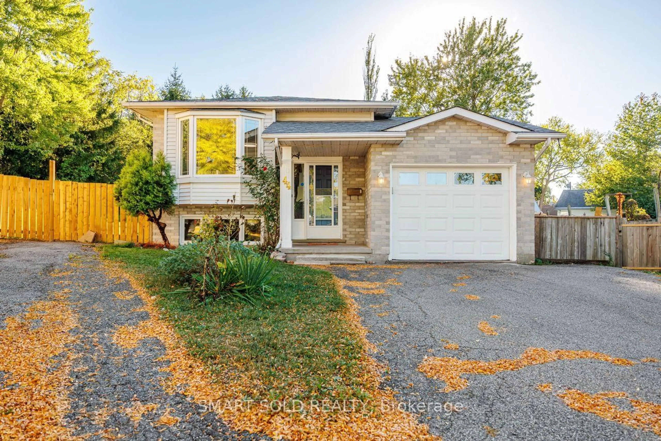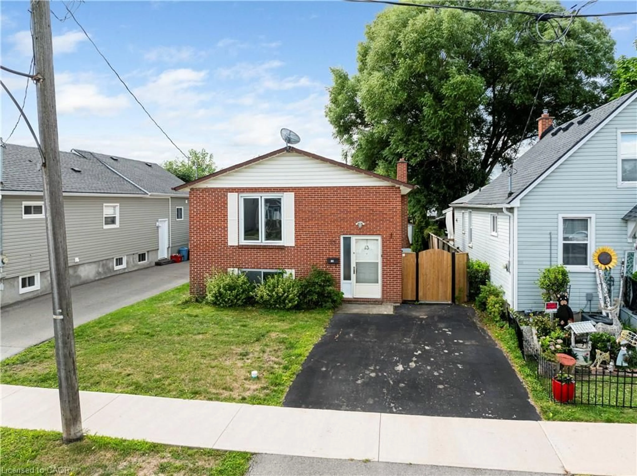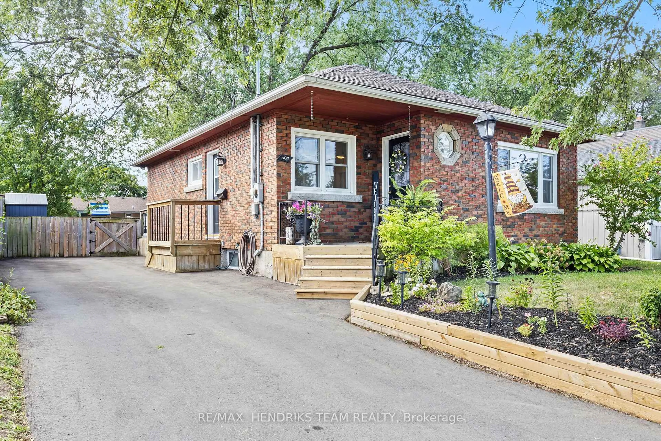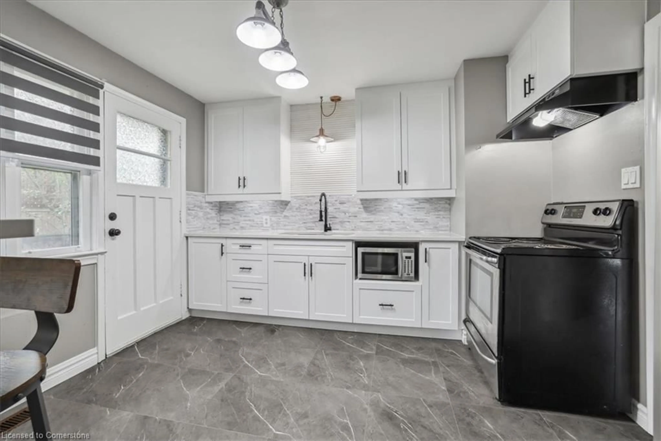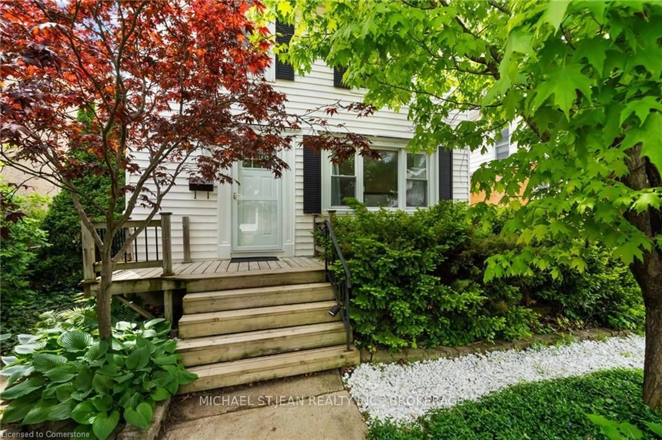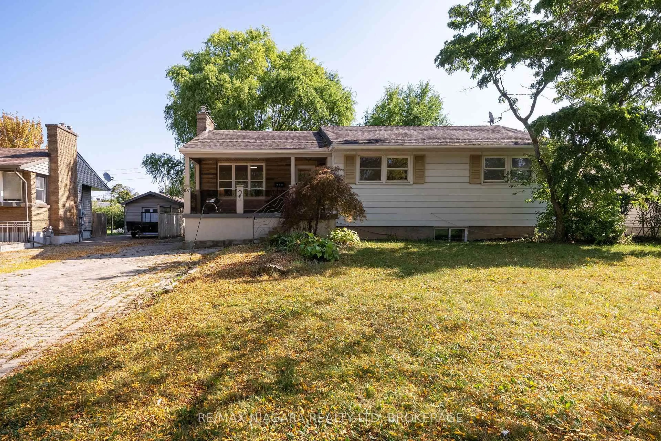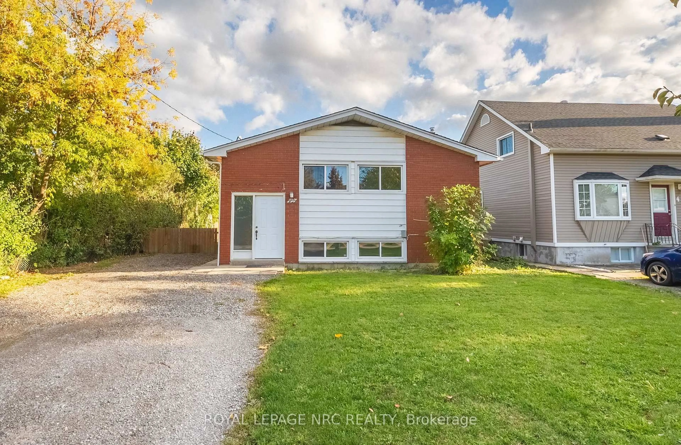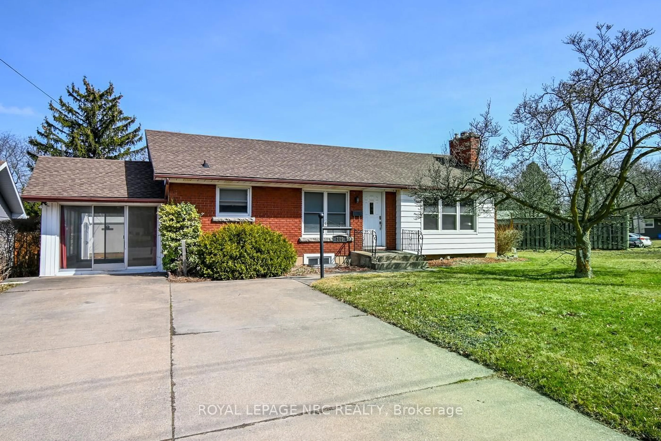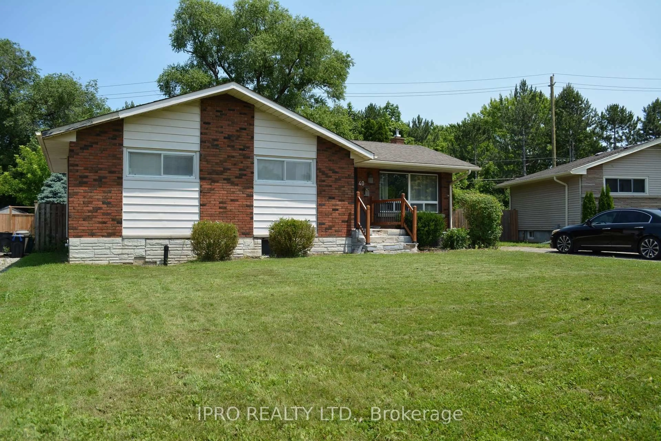Welcome to 42 Loraine Drive, a beautifully maintained 3+1 bedroom, 2 full bathroom bungalow nestled in the sought-after Secord Woods neighbourhood. Backing onto no rear neighbours, this home offers the perfect blend of privacy and convenience - just minutes to schools, groceries, shopping, downtown, golf courses, highway access, Niagara College, and Brock University. Inside, you'll find a bright and spacious eat-in kitchen with a centre island, perfect for family meals and entertaining. The home features a brick exterior, upgraded R-50 insulation for added efficiency, and a roof replaced in 2015. The fully finished basement offers excellent versatility, complete with a separate side entrance, bedroom, office space, and a 3-piece bath/laundry combo - ideal for a potential in-law suite or basement rental. Outside, the fully fenced backyard provides a safe, private space for kids and pets to play, while the extra-long driveway offers plenty of parking. A fantastic opportunity for families, investors, or first-time buyers looking for a move-in ready home in a prime location!
Inclusions: Dishwasher, Dryer, Microwave, Refrigerator, Smoke Detector, Stove, Washer, Window Coverings, All Appliances, All Electrical Light Fixtures, All Bathroom Mirrors
